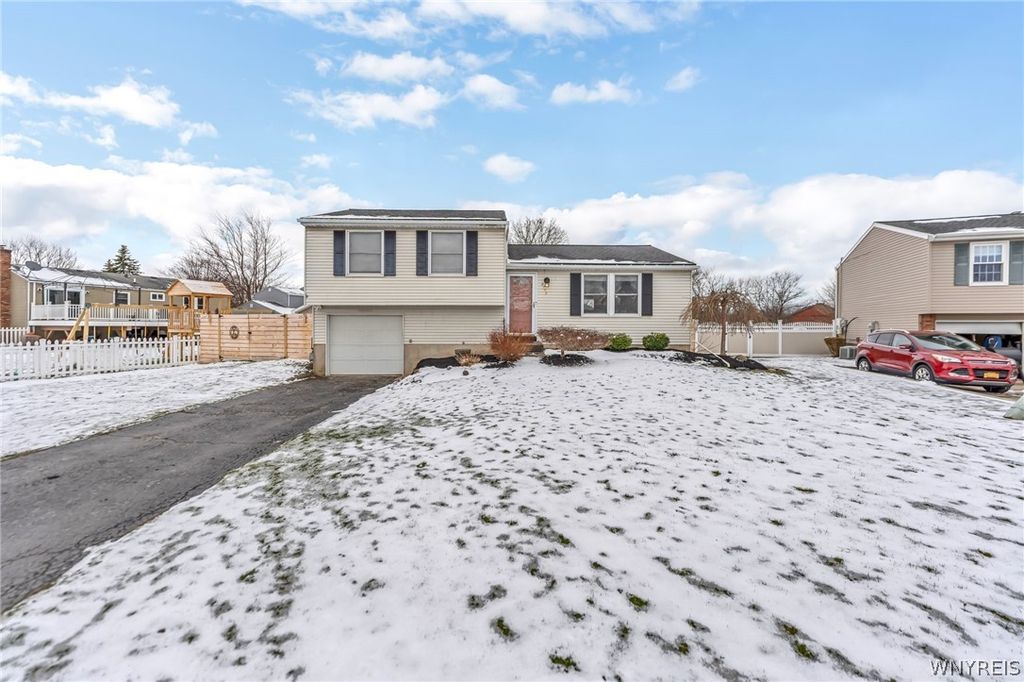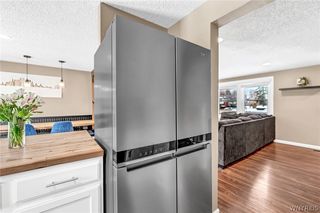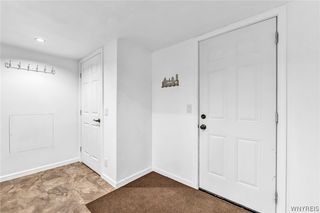


PENDING0.29 ACRES
6756 White Ct
Derby, NY 14047
- 3 Beds
- 2 Baths
- 1,226 sqft (on 0.29 acres)
- 3 Beds
- 2 Baths
- 1,226 sqft (on 0.29 acres)
3 Beds
2 Baths
1,226 sqft
(on 0.29 acres)
Local Information
© Google
-- mins to
Commute Destination
Description
Welcome to your new haven in Derby, NY! This delightful 3 bedroom, 1 full bath, 1 half bath home offers a perfect blend of comfort, convenience, and updated style. Nestled in a serene neighborhood on a private court, this property presents an ideal opportunity for suburban living while being just minutes away from local amenities, schools, parks, and recreational facilities. Natural light floods the first floor open layout, creating a warm and inviting atmosphere from the spacious living room, to the dining room w/ custom built-in bench seating, and into the bright and clean kitchen complete w/ SS fridge (21) and dishwasher. Upstairs you will find all good sized bedrooms, a hall linen closet and updated full bath. Entering from the attached 1.5 car garage, is a convenient mudroom and half bath w/ ground floor laundry (washer/dryer included). Downstairs you will find a finished space and unfinished space that can suit so many needs. Step outside to discover a massive backyard with new fence (23), new landscaping and extended patio (24). Updates include a new HE Furnace and AC (23). Open houses Wed 3/27 5-7pm and Sat 3/30 1-3pm. If any, offers will be reviewed on Tuesday 4/2 at 10AM.
Home Highlights
Parking
Garage
Outdoor
Deck
A/C
Heating & Cooling
HOA
None
Price/Sqft
$184
Listed
33 days ago
Last check for updates: about 21 hours ago
Listing by: HUNT Real Estate ERA, (716) 883-2200
Melissa Tropp, (716) 479-4992
Originating MLS: Buffalo
Source: NYSAMLSs, MLS#B1527318

Also Listed on HUNT ERA Real Estate.
Home Details for 6756 White Ct
Interior Features |
|---|
Interior Details Basement: Full,Partially Finished,Sump PumpNumber of Rooms: 9Types of Rooms: Foyer, Living Room, Bedroom 3, Workshop, Bedroom 2, Basement, Dining Room, Kitchen, Bedroom 1 |
Beds & Baths Number of Bedrooms: 3Number of Bathrooms: 2Number of Bathrooms (full): 1Number of Bathrooms (half): 1Number of Bathrooms (main level): 1 |
Dimensions and Layout Living Area: 1226 Square Feet |
Appliances & Utilities Utilities: Sewer Connected, Water ConnectedAppliances: Appliances Negotiable, Dryer, Gas Cooktop, Gas Water Heater, Refrigerator, WasherDryerLaundry: Main LevelRefrigeratorWasher |
Heating & Cooling Heating: Gas,Forced AirHas CoolingAir Conditioning: Central AirHas HeatingHeating Fuel: Gas |
Fireplace & Spa No Fireplace |
Windows, Doors, Floors & Walls Door: Sliding DoorsFlooring: Carpet, Laminate, Varies |
Levels, Entrance, & Accessibility Stories: 1Number of Stories: 1Levels: OneFloors: Carpet, Laminate, Varies |
Exterior Features |
|---|
Exterior Home Features Roof: Asphalt ShinglePatio / Porch: DeckFencing: FullExterior: Blacktop Driveway, Deck, Fully FencedFoundation: Poured |
Parking & Garage Number of Garage Spaces: 1.5Number of Covered Spaces: 1.5Has a GarageParking Spaces: 1.5Parking: Attached,Storage,Garage Door Opener |
Frontage Road Frontage: City StreetNot on Waterfront |
Water & Sewer Sewer: Connected |
Days on Market |
|---|
Days on Market: 33 |
Property Information |
|---|
Year Built Year Built: 1971 |
Property Type / Style Property Type: ResidentialProperty Subtype: Single Family ResidenceArchitecture: Split-Level |
Building Construction Materials: Aluminum Siding, Steel Siding, Vinyl Siding, PEX Plumbing |
Property Information Condition: ResaleParcel Number: 1444891921900001024000 |
Price & Status |
|---|
Price List Price: $225,000Price Per Sqft: $184 |
Status Change & Dates Off Market Date: Tue Apr 02 2024Possession Timing: Close Of Escrow |
Active Status |
|---|
MLS Status: Pending |
Location |
|---|
Direction & Address City: EvansCommunity: Holland Land Company's Su |
School Information Elementary School District: Lake Shore (Evans-Brant)Jr High / Middle School District: Lake Shore (Evans-Brant)High School District: Lake Shore (Evans-Brant) |
Agent Information |
|---|
Listing Agent Listing ID: B1527318 |
Building |
|---|
Building Area Building Area: 1226 Square Feet |
HOA |
|---|
Association for this Listing: Buffalo |
Lot Information |
|---|
Lot Area: 0.29 acres |
Listing Info |
|---|
Special Conditions: Standard |
Offer |
|---|
Listing Terms: Cash, Conventional, FHA, VA Loan |
Compensation |
|---|
Buyer Agency Commission: 3Buyer Agency Commission Type: %Sub Agency Commission: 0Transaction Broker Commission: 0 |
Notes The listing broker’s offer of compensation is made only to participants of the MLS where the listing is filed |
Miscellaneous |
|---|
BasementMls Number: B1527318Living Area Range Units: Square FeetAttribution Contact: 716-479-4992 |
Price History for 6756 White Ct
| Date | Price | Event | Source |
|---|---|---|---|
| 04/02/2024 | $225,000 | Pending | NYSAMLSs #B1527318 |
| 03/25/2024 | $225,000 | Listed For Sale | NYSAMLSs #B1527318 |
| 12/27/2021 | $195,000 | Sold | NYSAMLSs #B1370235 |
| 10/26/2021 | $199,900 | Pending | NYSAMLSs #B1370235 |
| 10/02/2021 | $199,900 | Listed For Sale | NYSAMLSs #B1370235 |
| 08/16/2016 | $130,000 | Sold | NYSAMLSs #B500707 |
| 05/28/2016 | $132,900 | Listed For Sale | Agent Provided |
| 11/28/2006 | $94,500 | Sold | N/A |
Similar Homes You May Like
Skip to last item
- Listing by: Howard Hanna WNY Inc.
- Listing by: HUNT Real Estate ERA
- Listing by: RE/MAX Hometown Choice
- Listing by: Howard Hanna WNY Inc.
- See more homes for sale inDerbyTake a look
Skip to first item
New Listings near 6756 White Ct
Skip to last item
- Listing by: Howard Hanna WNY Inc.
- Listing by: Keller Williams Realty Lancaster
- See more homes for sale inDerbyTake a look
Skip to first item
Property Taxes and Assessment
| Year | 2023 |
|---|---|
| Tax | |
| Assessment | $170,700 |
Home facts updated by county records
Comparable Sales for 6756 White Ct
Address | Distance | Property Type | Sold Price | Sold Date | Bed | Bath | Sqft |
|---|---|---|---|---|---|---|---|
0.19 | Single-Family Home | $215,000 | 03/04/24 | 3 | 2 | 1,520 | |
0.21 | Single-Family Home | $220,000 | 06/29/23 | 3 | 2 | 1,412 | |
0.23 | Single-Family Home | $261,000 | 03/05/24 | 3 | 2 | 1,512 | |
0.13 | Single-Family Home | $217,000 | 03/21/24 | 3 | 1 | 1,328 | |
0.38 | Single-Family Home | $185,000 | 07/14/23 | 3 | 1 | 1,172 | |
0.25 | Single-Family Home | $217,000 | 09/29/23 | 3 | 1 | 1,492 | |
0.43 | Single-Family Home | $240,000 | 07/03/23 | 4 | 2 | 1,800 | |
0.44 | Single-Family Home | $125,000 | 11/01/23 | 3 | 2 | 1,080 | |
0.27 | Single-Family Home | $310,000 | 10/10/23 | 3 | 3 | 2,284 | |
0.44 | Single-Family Home | $250,000 | 11/06/23 | 4 | 3 | 2,020 |
LGBTQ Local Legal Protections
LGBTQ Local Legal Protections
Melissa Tropp, HUNT Real Estate ERA

The data relating to real estate on this web site comes in part from the Internet Data Exchange (IDX) Program
of the CNYIS, UNYREIS and WNYREIS. Real estate listings held by firms other than Zillow, Inc. are marked with
the IDX logo and include the Listing Broker’s Firm Name. Listing Data last updated at 2024-02-07 10:10:09 PST.
Disclaimer: All information deemed reliable but not guaranteed and should be independently verified. All properties
are subject to prior sale, change or withdrawal. Neither the listing broker(s) nor Zillow, Inc. shall be responsible for any typographical errors, misinformation, misprints, and shall be held totally harmless.
© 2024 CNYIS, UNYREIS, WNYREIS. All rights reserved.
The listing broker’s offer of compensation is made only to participants of the MLS where the listing is filed.
The listing broker’s offer of compensation is made only to participants of the MLS where the listing is filed.
6756 White Ct, Derby, NY 14047 is a 3 bedroom, 2 bathroom, 1,226 sqft single-family home built in 1971. This property is currently available for sale and was listed by NYSAMLSs on Mar 25, 2024. The MLS # for this home is MLS# B1527318.
