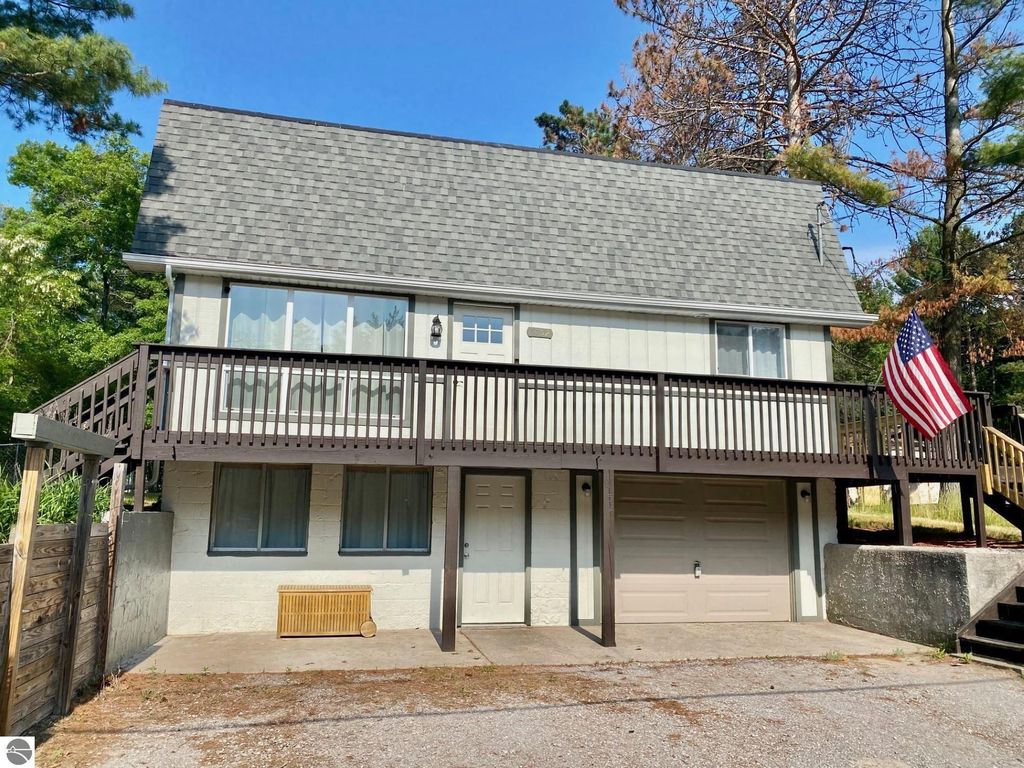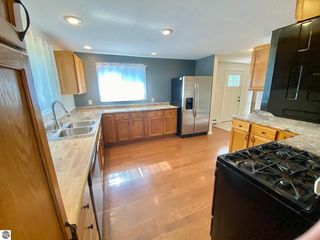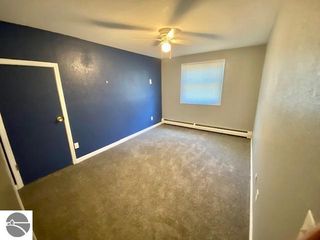


SOLDFEB 14, 2024
6752 Cedar Lake Rd
Oscoda, MI 48750
- 3 Beds
- 2 Baths
- 1,976 sqft (on 0.27 acres)
- 3 Beds
- 2 Baths
- 1,976 sqft (on 0.27 acres)
$184,000
Last Sold: Feb 14, 2024
0% below list $185K
$93/sqft
Est. Refi. Payment $1,209/mo*
$184,000
Last Sold: Feb 14, 2024
0% below list $185K
$93/sqft
Est. Refi. Payment $1,209/mo*
3 Beds
2 Baths
1,976 sqft
(on 0.27 acres)
Homes for Sale Near 6752 Cedar Lake Rd
Skip to last item
- Realty Executives Home Towne Shelby
- See more homes for sale inOscodaTake a look
Skip to first item
Local Information
© Google
-- mins to
Commute Destination
Description
This property is no longer available to rent or to buy. This description is from February 14, 2024
Beautiful move in ready 3 bedroom, 2 full bath home with many great updates! Spend the day on one of the sandy beaches nearby then come home and relax in front of the beautiful stone fireplace in your living room or head upstairs to enjoy a soak in the jetted tub in the upstairs bathroom. The living room is bright and airy with a sliding glass door leading to the deck that's big enough for entertaining a crew. The upper level bathroom with the jetted tub has an entrance from the main bedroom and the hallway, the lower level bathroom features a roomy walk in shower. Both bathrooms are spacious and nicely tiled The kitchen features hardwood floors, an abundance of cabinet space, stainless steel appliances and counter tops galore. The lower level family room is a comfortable, walk out finished space with large windows that provide plenty of natural light. The one car garage is attached to the home and enters into the lower level. There's room in the garage for your car, mower, snow blower, yard tools and a closet for additional storage. All of this is located on a large lot with a fenced in back yard!
Home Highlights
Parking
1 Car Garage
Outdoor
Porch, Deck
A/C
Heating only
HOA
None
Price/Sqft
$93/sqft
Listed
180+ days ago
Home Details for 6752 Cedar Lake Rd
Interior Features |
|---|
Interior Details Basement: Daylight,Exterior Entry,Finished,Interior EntryNumber of Rooms: 7Types of Rooms: Master Bedroom, Bedroom 2, Bedroom 3, Master Bathroom, Family Room, Kitchen, Living Room |
Beds & Baths Number of Bedrooms: 3Number of Bathrooms: 2Number of Bathrooms (full): 1Number of Bathrooms (three quarters): 1Number of Bathrooms (main level): 1 |
Dimensions and Layout Living Area: 1976 Square Feet |
Appliances & Utilities Appliances: Refrigerator, Oven/Range, Dishwasher, Microwave, Washer, DryerDishwasherDryerLaundry: Main LevelMicrowaveRefrigeratorWasher |
Heating & Cooling Heating: Hot Water,Baseboard,Natural Gas,Fireplace(s)Has HeatingHeating Fuel: Hot Water |
Fireplace & Spa Has a FireplaceNo Spa |
Windows, Doors, Floors & Walls Flooring: Carpet, Wood |
Levels, Entrance, & Accessibility Stories: 2Levels: TwoAccessibility: NoneFloors: Carpet, Wood |
View No View |
Exterior Features |
|---|
Exterior Home Features Roof: AsphaltPatio / Porch: Deck, PorchFencing: FencedOther Structures: NoneExterior: Rain GuttersNo Private Pool |
Parking & Garage Number of Garage Spaces: 1No CarportHas a GarageHas an Attached GarageNo Open ParkingParking Spaces: 1Parking: Attached,Gravel |
Frontage Waterfront: NoneRoad Surface Type: AsphaltNot on Waterfront |
Water & Sewer Sewer: Private Sewer |
Farm & Range Not Allowed to Raise Horses |
Finished Area Finished Area (above surface): 1456 Square FeetFinished Area (below surface): 520 Square Feet |
Property Information |
|---|
Year Built Year Built: 1977 |
Property Type / Style Property Type: ResidentialProperty Subtype: Single Family Residence |
Building Construction Materials: Frame, Wood SidingNot a New ConstructionNot Attached PropertyDoes Not Include Home Warranty |
Property Information Parcel Number: 064-L18-000-969-00 |
Price & Status |
|---|
Price List Price: $184,900Price Per Sqft: $93/sqftPrice Range: $184,000 - $184,900 |
Status Change & Dates Off Market Date: Wed Feb 14 2024Possession Timing: Close Of Escrow |
Active Status |
|---|
MLS Status: Sold In House |
Location |
|---|
Direction & Address City: OscodaCommunity: Lake Huron Sand Beach |
School Information Elementary School District: Oscoda Area SchoolsJr High / Middle School District: Oscoda Area SchoolsHigh School District: Oscoda Area Schools |
Community |
|---|
Community Features: None |
HOA |
|---|
HOA Fee Includes: None |
Lot Information |
|---|
Lot Area: 0.27 acres |
Offer |
|---|
Listing Agreement Type: Exclusive Right SellListing Terms: Conventional, Cash, FHA, MSHDA, USDA Loan, VA Loan |
Energy |
|---|
Energy Efficiency Features: Not Applicable |
Compensation |
|---|
Buyer Agency Commission: 3.5Buyer Agency Commission Type: %Sub Agency Commission: 0Transaction Broker Commission: 0 |
Notes The listing broker’s offer of compensation is made only to participants of the MLS where the listing is filed |
Miscellaneous |
|---|
BasementMls Number: 1912178 |
Additional Information |
|---|
None |
Last check for updates: 1 day ago
Listed by Kelly Sowerby-Munyon
REAL ESTATE ONE NORTHEAST
Bought with: Betty Dzierbicki, (989) 305-5474, STERLING PROPERTIES
Source: NGLRMLS, MLS#1912178

Price History for 6752 Cedar Lake Rd
| Date | Price | Event | Source |
|---|---|---|---|
| 02/14/2024 | $184,000 | Sold | NGLRMLS #1912178 |
| 01/16/2024 | $184,900 | Pending | NGLRMLS #1912178 |
| 01/16/2024 | $184,900 | PendingToActive | NGLRMLS #1912178 |
| 12/17/2023 | $184,900 | Contingent | NGLRMLS #1912178 |
| 09/05/2023 | $184,900 | PriceChange | NGLRMLS #1912178 |
| 06/13/2023 | $199,900 | Listed For Sale | NGLRMLS #1912178 |
| 10/04/2022 | $171,000 | Sold | WWMLS #201819353 |
| 08/07/2022 | $179,000 | Pending | WWMLS #201819353 |
| 07/17/2022 | $179,000 | PriceChange | WWMLS #201819353 |
| 06/21/2022 | $185,000 | Listed For Sale | WWMLS #201819353 |
Property Taxes and Assessment
| Year | 2023 |
|---|---|
| Tax | $922 |
| Assessment | $112,400 |
Home facts updated by county records
Comparable Sales for 6752 Cedar Lake Rd
Address | Distance | Property Type | Sold Price | Sold Date | Bed | Bath | Sqft |
|---|---|---|---|---|---|---|---|
0.17 | Single-Family Home | $194,900 | 07/27/23 | 3 | 2 | 1,932 | |
0.39 | Single-Family Home | $208,000 | 07/25/23 | 3 | 2 | 1,500 | |
0.33 | Single-Family Home | $165,000 | 10/18/23 | 2 | 3 | 1,649 | |
0.19 | Single-Family Home | $287,500 | 08/14/23 | 4 | 3.5 | 2,400 | |
0.93 | Single-Family Home | $142,000 | 08/04/23 | 3 | 2 | 1,464 | |
0.70 | Single-Family Home | $135,000 | 10/26/23 | 3 | 1 | 1,056 |
Assigned Schools
These are the assigned schools for 6752 Cedar Lake Rd.
- Oscoda Area High School
- 7-12
- Public
- 499 Students
6/10GreatSchools RatingParent Rating Averagegreat staff and they are always there to help youParent Review1y ago - Richardson Elementary School
- PK-6
- Public
- 650 Students
5/10GreatSchools RatingParent Rating AverageIf I could rate the school 0 I could. They have absolutely no idea how to teach children with IEP’s and/or disabilities. No one goes by state or federal regulations. They can’t ever answer questions about your child, their answer is always “I don’t know it didn’t have knowledge”.Parent Review1y ago - Check out schools near 6752 Cedar Lake Rd.
Check with the applicable school district prior to making a decision based on these schools. Learn more.
What Locals Say about Oscoda
- Dawn
- Resident
- 3y ago
"It's a nice place by the lake huron and the river. It can get a little busy in the summer, but it's so pretty here."
- Gramelcorn7
- Resident
- 5y ago
"5 miles from town. F-41 isn't too good in winter, but U.S.23 is usually drivable. In summer, traffic is thick with visitors. "
- Tania R.
- Resident
- 5y ago
"I’ve lived here for 3 years. Its a very nice little town, quiet older neighbors and some young families in the neighborhood. People are nice and friendly. We love living here."
- Zachary E.
- Resident
- 5y ago
"It's just where I was raised at so it's home to me, and always will be. And I always feel safer or a little more secure. "
LGBTQ Local Legal Protections
LGBTQ Local Legal Protections

The information in this listing was gathered from third-party sources including the seller. Northern Great Lakes REALTORS® MLS and its subscribers disclaim any and all representations or warranties as to the accuracy of this information.
Copyright 2024 Northern Great Lakes REALTORS® MLS. All Rights Reserved.
The listing broker’s offer of compensation is made only to participants of the MLS where the listing is filed.
Copyright 2024 Northern Great Lakes REALTORS® MLS. All Rights Reserved.
The listing broker’s offer of compensation is made only to participants of the MLS where the listing is filed.
Homes for Rent Near 6752 Cedar Lake Rd
Skip to last item
Skip to first item
Off Market Homes Near 6752 Cedar Lake Rd
Skip to last item
Skip to first item
6752 Cedar Lake Rd, Oscoda, MI 48750 is a 3 bedroom, 2 bathroom, 1,976 sqft single-family home built in 1977. This property is not currently available for sale. 6752 Cedar Lake Rd was last sold on Feb 14, 2024 for $184,000 (0% lower than the asking price of $184,900). The current Trulia Estimate for 6752 Cedar Lake Rd is $184,700.
