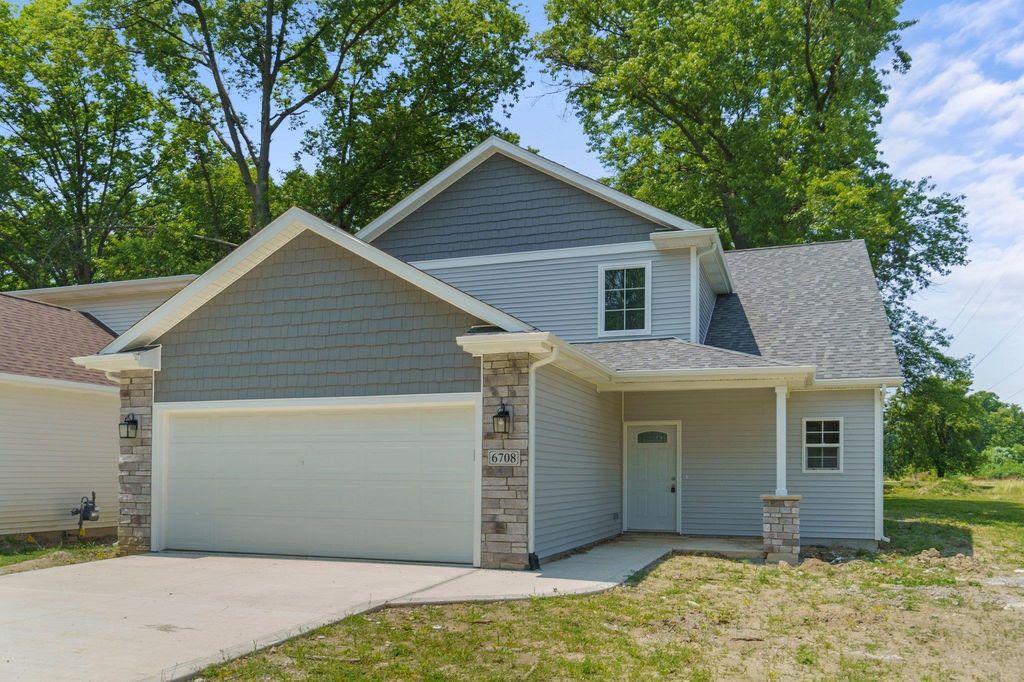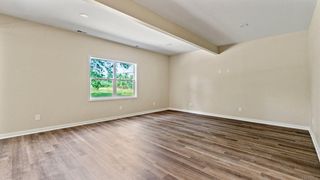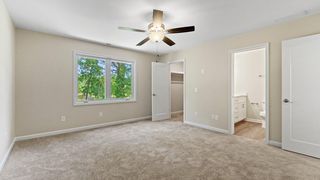


FOR SALENEW CONSTRUCTION 0.74 ACRES
0.74 ACRES
3D VIEW
6708 Waycross Dr
Fort Wayne, IN 46816
Eastland Gardens Community- 4 Beds
- 3 Baths
- 2,013 sqft (on 0.74 acres)
- 4 Beds
- 3 Baths
- 2,013 sqft (on 0.74 acres)
4 Beds
3 Baths
2,013 sqft
(on 0.74 acres)
Local Information
© Google
-- mins to
Commute Destination
Description
*New construction model home—in the process of being staged, still on market to be sold* Come check out this beautiful two-story 4 bedroom, 2.5 bath new construction home featuring an oversized driveway leading to a two-car attached garage, master en suite bathroom with walk-in closet, main level den, ample amounts of storage, and plenty of windows to allow that natural light to flood in. The main level (LVP flooring) encompasses all of the shared living spaces including the eat-in kitchen, living room, laundry room, half bath, and an extra room that can be used as a den, office, playroom, or a main level bedroom if need be. The upper level (carpet) offers four generous size bedrooms, two full baths, and open wall space to make this home truly yours. Conveniently located near restaurants, grocery stores, parks, and more. Stop on by and snap a picture of the house next door for a friend!
Home Highlights
Parking
2 Car Garage
Outdoor
Porch, Patio
A/C
Heating & Cooling
HOA
No HOA Fee
Price/Sqft
No Info
Listed
180+ days ago
Home Details for 6708 Waycross Dr
Active Status |
|---|
MLS Status: Active |
Interior Features |
|---|
Interior Details Basement: ConcreteNumber of Rooms: 7Types of Rooms: Bedroom 1, Bedroom 2, Dining Room, Family Room, Kitchen, Living Room, Office |
Beds & Baths Number of Bedrooms: 4Number of Bathrooms: 3Number of Bathrooms (full): 2Number of Bathrooms (half): 1 |
Dimensions and Layout Living Area: 2013 Square Feet |
Appliances & Utilities Appliances: Disposal, Range/Oven Hk Up Gas/Elec, Dishwasher, Microwave, Gas Range, Gas Water HeaterDishwasherDisposalLaundry: Dryer Hook Up Gas/Elec,Main Level,Washer HookupMicrowave |
Heating & Cooling Heating: Natural Gas,Forced AirHas CoolingAir Conditioning: Central AirHas HeatingHeating Fuel: Natural Gas |
Fireplace & Spa Fireplace: NoneNo Fireplace |
Gas & Electric Gas: NIPSCO |
Windows, Doors, Floors & Walls Flooring: Carpet, Vinyl |
Levels, Entrance, & Accessibility Stories: 2Levels: TwoFloors: Carpet, Vinyl |
Exterior Features |
|---|
Exterior Home Features Roof: AsphaltPatio / Porch: Patio, Porch CoveredFencing: NoneFoundation: Slab |
Parking & Garage Number of Garage Spaces: 2Number of Covered Spaces: 2No CarportHas a GarageHas an Attached GarageHas Open ParkingParking Spaces: 2Parking: Attached,Garage Door Opener,Concrete |
Frontage Not on Waterfront |
Water & Sewer Sewer: City |
Finished Area Finished Area (above surface): 2013 Square Feet |
Days on Market |
|---|
Days on Market: 180+ |
Property Information |
|---|
Year Built Year Built: 2022 |
Property Type / Style Property Type: ResidentialProperty Subtype: Single Family Residence |
Building Construction Materials: Stone, Vinyl SidingIs a New ConstructionDoes Not Include Home Warranty |
Property Information Parcel Number: 021330426001.000070 |
Price & Status |
|---|
Price List Price: $314,500 |
Media |
|---|
Location |
|---|
Direction & Address City: Fort WayneCommunity: Continental Park |
School Information Elementary School: SouthwickElementary School District: East Allen CountyJr High / Middle School: Prince ChapmanJr High / Middle School District: East Allen CountyHigh School: New HavenHigh School District: East Allen County |
Agent Information |
|---|
Listing Agent Listing ID: 202317895 |
Building |
|---|
Building Details Builder Name: 4 Life Construction, LLC |
Building Area Building Area: 2013 Square Feet |
Lot Information |
|---|
Lot Area: 0.74 Acres |
Offer |
|---|
Listing Terms: Cash, Conventional, FHA |
Compensation |
|---|
Buyer Agency Commission: 2.5Buyer Agency Commission Type: % |
Notes The listing broker’s offer of compensation is made only to participants of the MLS where the listing is filed |
Miscellaneous |
|---|
Mls Number: 202317895Attic: StorageAttribution Contact: Off: 260-969-2709 |
Last check for updates: about 6 hours ago
Listing courtesy of Jerry Starks, (260) 969-2709
JM Realty Associates, Inc.
Jamie Rencher
JM Realty Associates, Inc.
Source: IRMLS, MLS#202317895

Price History for 6708 Waycross Dr
| Date | Price | Event | Source |
|---|---|---|---|
| 12/05/2023 | $314,500 | PriceChange | IRMLS #202317895 |
| 07/20/2023 | $319,900 | PriceChange | IRMLS #202317895 |
| 06/28/2023 | $326,299 | PriceChange | IRMLS #202317895 |
| 05/30/2023 | $326,399 | Listed For Sale | IRMLS #202317895 |
Similar Homes You May Like
Skip to last item
- Paul E Eisaman, Eisaman Real Estate Inc, IRMLS
- Daung Aye, Uptown Realty Group, IRMLS
- Alana Rencher, JM Realty Associates, Inc., IRMLS
- Tyler Jackson, CENTURY 21 Bradley Realty, Inc, IRMLS
- Rick Widmann, CENTURY 21 Bradley Realty, Inc, IRMLS
- Jamie Rencher, JM Realty Associates, Inc., IRMLS
- Cindy Bluhm, Mike Thomas Associates, Inc., IRMLS
- Gregory H Brown, CENTURY 21 Bradley Realty, Inc, IRMLS
- Tammy Fendt, Uptown Realty Group, IRMLS
- Heidi M Haiflich, North Eastern Group Realty, IRMLS
- Heidi L Kleinrichert, CENTURY 21 Bradley Realty, Inc, IRMLS
- Scott Jester, Coldwell Banker Real Estate Group, IRMLS
- See more homes for sale inFort WayneTake a look
Skip to first item
New Listings near 6708 Waycross Dr
Skip to last item
- Tandalla Jackson, Top Notch Realty, LLC, IRMLS
- Alton Smith, JM Realty Associates, Inc., IRMLS
- Harrison Heller, Heller & Sons, Inc., IRMLS
- Marie Edwards, HMS Real Estate, IRMLS
- Spencer Heller, Heller & Sons, Inc., IRMLS
- Ahtway Freeda, eXp Realty, LLC, IRMLS
- Jasmin Halimanovic, Direct Realty, IRMLS
- Riley Heller, Heller & Sons, Inc., IRMLS
- Brandon C Stone, CENTURY 21 Bradley Realty, Inc, IRMLS
- See more homes for sale inFort WayneTake a look
Skip to first item
Property Taxes and Assessment
| Year | 2023 |
|---|---|
| Tax | $484 |
| Assessment | $214,200 |
Home facts updated by county records
Comparable Sales for 6708 Waycross Dr
Address | Distance | Property Type | Sold Price | Sold Date | Bed | Bath | Sqft |
|---|---|---|---|---|---|---|---|
0.17 | Single-Family Home | $309,000 | 03/29/24 | 4 | 3 | 2,013 | |
0.07 | Single-Family Home | $195,000 | 02/13/24 | 3 | 2 | 1,403 | |
0.30 | Single-Family Home | $190,000 | 12/29/23 | 4 | 2 | 1,620 | |
0.13 | Single-Family Home | $192,000 | 12/27/23 | 8 | 4 | 3,524 | |
0.43 | Single-Family Home | $157,000 | 07/05/23 | 4 | 2 | 1,520 | |
0.47 | Single-Family Home | $197,000 | 05/16/23 | 4 | 2 | 1,882 | |
0.29 | Single-Family Home | $205,000 | 09/28/23 | 3 | 2 | 1,240 | |
0.32 | Single-Family Home | $175,000 | 03/12/24 | 3 | 2 | 1,348 | |
0.56 | Single-Family Home | $230,000 | 11/22/23 | 5 | 3 | 3,994 | |
0.19 | Single-Family Home | $122,100 | 09/15/23 | 3 | 1 | 1,229 |
Neighborhood Overview
Neighborhood stats provided by third party data sources.
LGBTQ Local Legal Protections
LGBTQ Local Legal Protections
Jerry Starks, JM Realty Associates, Inc.

IDX information is provided exclusively for personal, non-commercial use, and may not be used for any purpose other than to identify prospective properties consumers may be interested in purchasing. Information is deemed reliable but not guaranteed.
Offer of compensation is made only to participants of the Indiana Regional Multiple Listing Service, LLC (IRMLS).
Offer of compensation is made only to participants of the Indiana Regional Multiple Listing Service, LLC (IRMLS).
6708 Waycross Dr, Fort Wayne, IN 46816 is a 4 bedroom, 3 bathroom, 2,013 sqft single-family home built in 2022. 6708 Waycross Dr is located in Eastland Gardens Community, Fort Wayne. This property is currently available for sale and was listed by IRMLS on May 30, 2023. The MLS # for this home is MLS# 202317895.
