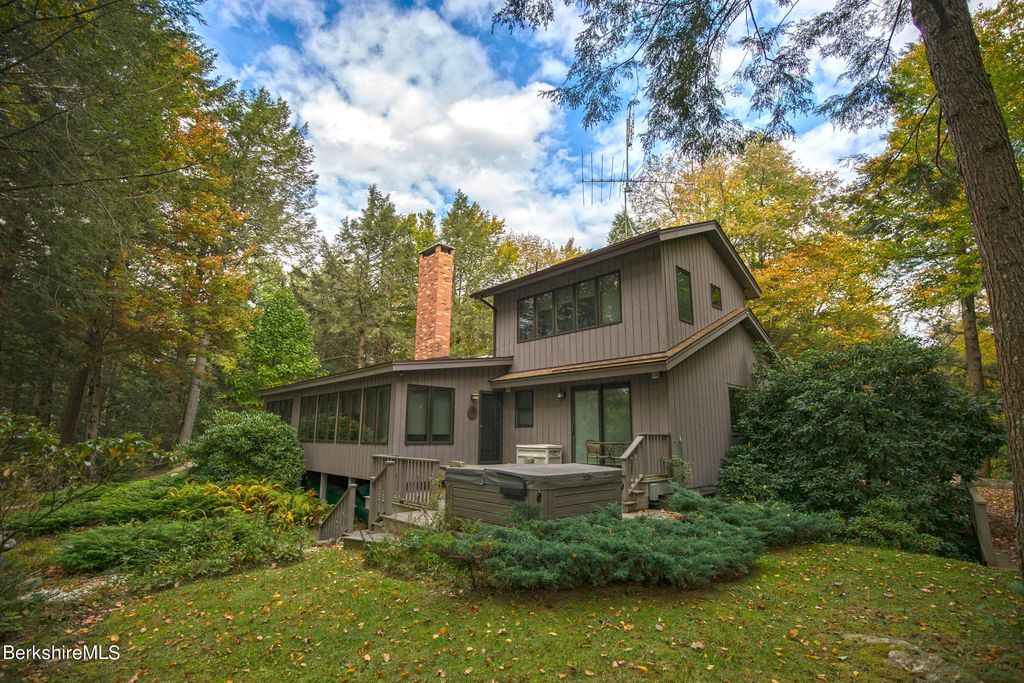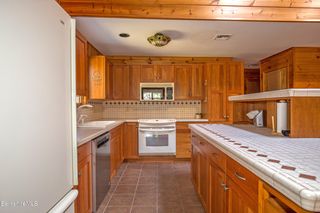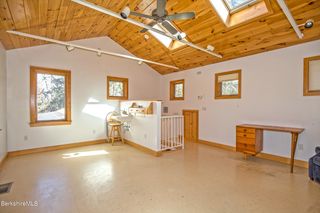


PENDING1.7 ACRES
67 Evergreen Dr
Otis, MA 01253
- 4 Beds
- 3 Baths
- 2,070 sqft (on 1.70 acres)
- 4 Beds
- 3 Baths
- 2,070 sqft (on 1.70 acres)
4 Beds
3 Baths
2,070 sqft
(on 1.70 acres)
Local Information
© Google
-- mins to
Commute Destination
Description
Discover lakeside tranquility in the Berkshires! This remarkable home sits on White Lily Pond with rare 355 sqft frontage. Enjoy 4 beds, 2.5 baths, and an open floor plan accentuated by stunning lake views from the first-floor primary bedroom that lends itself to deck and private hottub.
Whether entertaining or unwinding, the spacious layout and abundant natural light create the perfect atmosphere. Located in Otis, MA, residents have access to cultural attractions and outdoor adventures. Don't miss this chance for lakeside living at its finest! Schedule your showing today!
Being sold Turn Key Furnished that's all you need to do is unpack!
Whether entertaining or unwinding, the spacious layout and abundant natural light create the perfect atmosphere. Located in Otis, MA, residents have access to cultural attractions and outdoor adventures. Don't miss this chance for lakeside living at its finest! Schedule your showing today!
Being sold Turn Key Furnished that's all you need to do is unpack!
Home Highlights
Parking
2 Car Garage
Outdoor
No Info
A/C
Heating only
HOA
None
Price/Sqft
$725
Listed
38 days ago
Home Details for 67 Evergreen Dr
Interior Features |
|---|
Interior Details Basement: Full,FinishedNumber of Rooms: 8Types of Rooms: Full Bathroom, Living Room, Kitchen, Master Bathroom, Office, Bedroom 2, Family Room, Dining Room, Half Bathroom, Master Bedroom, Bedroom 3, Bedroom 4, Laundry |
Beds & Baths Number of Bedrooms: 4Number of Bathrooms: 3Number of Bathrooms (full): 2Number of Bathrooms (half): 1 |
Dimensions and Layout Living Area: 2070 Square Feet |
Appliances & Utilities Utilities: Fiber Optic Availabl, Satellite Available, Trash PrivateAppliances: Range, Dishwasher, Dryer, Microwave, Refrigerator, WasherDishwasherDryerMicrowaveRefrigeratorWasher |
Heating & Cooling Heating: Oil,Forced Air,FurnaceNo CoolingHas HeatingHeating Fuel: Oil |
Gas & Electric Electric: Circuit Breakers |
Windows, Doors, Floors & Walls Flooring: Ceramic Tile, Carpet, Wood |
Levels, Entrance, & Accessibility Accessibility: 1st Flr Bdrm w/Bath, 1st Flr Half BathFloors: Ceramic Tile, Carpet, Wood |
View Has a ViewView: Water, Scenic, Lake |
Exterior Features |
|---|
Exterior Home Features Exterior: DockNo Private Pool |
Parking & Garage Number of Garage Spaces: 2Number of Covered Spaces: 2Open Parking Spaces: 4Other Parking: Garaged & Off-StreetHas a GarageHas an Attached GarageHas Open ParkingParking Spaces: 6Parking: Garage Attached, Open |
Frontage WaterfrontWaterfront: Waterfront, DockOn Waterfront |
Water & Sewer Sewer: Private SewerWater Body: White Lily Pond |
Days on Market |
|---|
Days on Market: 38 |
Property Information |
|---|
Year Built Year Built: 1978 |
Property Type / Style Property Type: ResidentialProperty Subtype: Single Family ResidenceArchitecture: Contemporary |
Property Information Parcel Number: Map 8 Lot 7 |
Price & Status |
|---|
Price List Price: $1,500,000Price Per Sqft: $725 |
Status Change & Dates Off Market Date: Wed Mar 27 2024Possession Timing: Close Of Escrow |
Active Status |
|---|
MLS Status: Pending |
Location |
|---|
Direction & Address City: Otis |
School Information Elementary School: Farmington RiverJr High / Middle School: ChoiceHigh School: Choice |
Agent Information |
|---|
Listing Agent Listing ID: 242718 |
Building |
|---|
Building Area Building Area: 2070 Square Feet |
Lot Information |
|---|
Lot Area: 1.7 Acres |
Compensation |
|---|
Buyer Agency Commission: 2.00Buyer Agency Commission Type: %Transaction Broker Commission: 2.00Transaction Broker Commission Type: % |
Notes The listing broker’s offer of compensation is made only to participants of the MLS where the listing is filed |
Miscellaneous |
|---|
BasementMls Number: 242718Water ViewWater View: Water, Lake |
Last check for updates: about 24 hours ago
Listing courtesy of Suzanne Bergeron, (413) 237-5524
COLDWELL BANKER REALTY WESTFIELD
Source: BCMLS, MLS#242718

Price History for 67 Evergreen Dr
| Date | Price | Event | Source |
|---|---|---|---|
| 03/30/2024 | $1,500,000 | Pending | BCMLS #242718 |
| 03/21/2024 | $1,500,000 | Listed For Sale | BCMLS #242718 |
Similar Homes You May Like
Skip to last item
- Kenzie Fields, ELYSE HARNEY REAL ESTATE
- David Hall, BERKSHIRE HATHAWAY NEW ENGLAND PROPERTIES
- Michael A Sorrentino, BERKSHIRE HATHAWAY HOMESERVICES REALTY PROFESSIONALS-WESTFIELD
- Michael Harrigan, BERKSHIRE HATHAWAY HOMESERVICES BARNBROOK REALTY
- The Mazzeo Duo, BERKSHIRE HATHAWAY HOMESERVICES BARNBROOK REALTY
- The Mazzeo Duo, BERKSHIRE HATHAWAY HOMESERVICES BARNBROOK REALTY
- See more homes for sale inOtisTake a look
Skip to first item
New Listings near 67 Evergreen Dr
Skip to last item
- Michael Harrigan, BERKSHIRE HATHAWAY HOMESERVICES BARNBROOK REALTY
- See more homes for sale inOtisTake a look
Skip to first item
Comparable Sales for 67 Evergreen Dr
Address | Distance | Property Type | Sold Price | Sold Date | Bed | Bath | Sqft |
|---|---|---|---|---|---|---|---|
0.26 | Single-Family Home | $405,000 | 08/01/23 | 2 | 2 | 1,498 | |
0.22 | Single-Family Home | $462,500 | 09/08/23 | 3 | 2 | 1,440 | |
1.23 | Single-Family Home | $383,000 | 09/22/23 | 2 | 2 | 1,648 | |
1.87 | Single-Family Home | $607,500 | 10/27/23 | 4 | 3 | 2,384 | |
2.01 | Single-Family Home | $718,000 | 11/21/23 | 5 | 3 | 2,480 | |
1.89 | Single-Family Home | $726,250 | 04/26/24 | 3 | 2 | 2,077 | |
2.30 | Single-Family Home | $549,500 | 09/12/23 | 5 | 3 | 2,450 | |
1.82 | Single-Family Home | $255,000 | 10/12/23 | 1 | 2 | 1,764 | |
2.31 | Single-Family Home | $697,500 | 12/13/23 | 4 | 3 | 2,112 | |
2.06 | Single-Family Home | $304,000 | 02/21/24 | 3 | 1 | 1,252 |
LGBTQ Local Legal Protections
LGBTQ Local Legal Protections
Suzanne Bergeron, COLDWELL BANKER REALTY WESTFIELD

IDX information is provided exclusively for consumers' personal, non-commercial use, that it may not be used for any purpose other than to identify prospective properties consumers may be interested in purchasing. Information deemed to be reliable but not guaranteed.
The data relating to real estate for sale on this website comes from Berkshire County Board of Realtors and the Broker Reciprocity Program. Copyright 2024 Berkshire County Board of Realtors. All rights reserved.
The listing broker’s offer of compensation is made only to participants of the MLS where the listing is filed.
The data relating to real estate for sale on this website comes from Berkshire County Board of Realtors and the Broker Reciprocity Program. Copyright 2024 Berkshire County Board of Realtors. All rights reserved.
The listing broker’s offer of compensation is made only to participants of the MLS where the listing is filed.
67 Evergreen Dr, Otis, MA 01253 is a 4 bedroom, 3 bathroom, 2,070 sqft single-family home built in 1978. This property is currently available for sale and was listed by BCMLS on Mar 21, 2024. The MLS # for this home is MLS# 242718.
