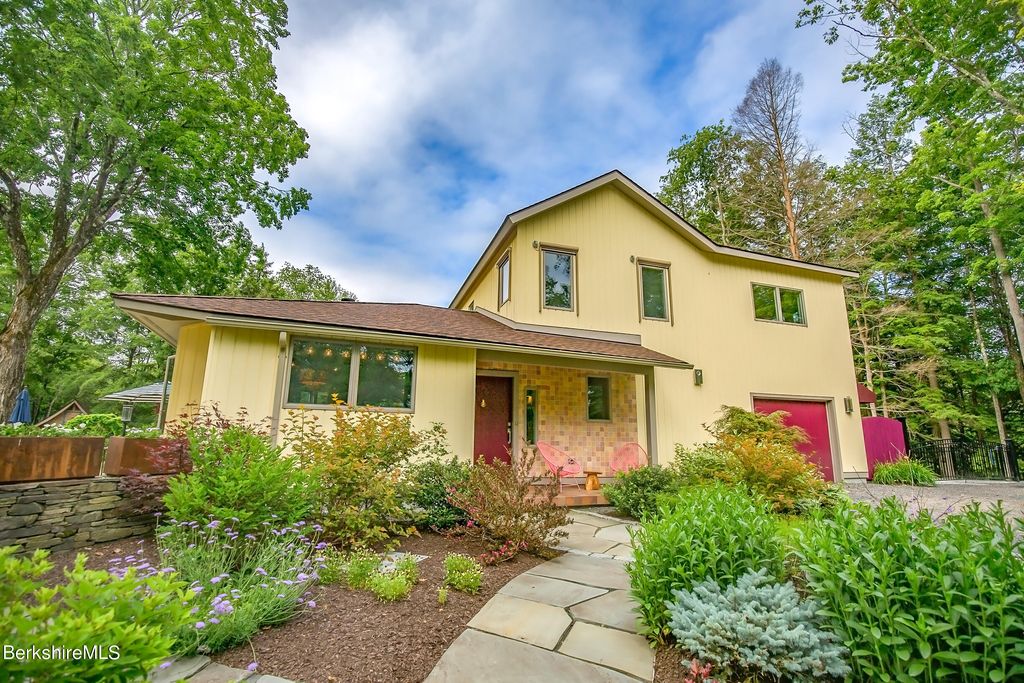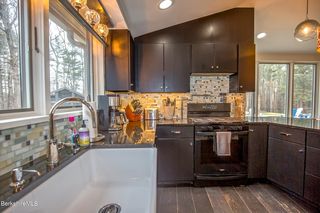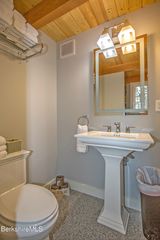


FOR SALENEW CONSTRUCTION19 ACRES
67-71 Blunt Rd
Egremont, MA 01230
- 4 Beds
- 5 Baths
- 10,847 sqft (on 19 acres)
- 4 Beds
- 5 Baths
- 10,847 sqft (on 19 acres)
4 Beds
5 Baths
10,847 sqft
(on 19 acres)
Local Information
© Google
-- mins to
Commute Destination
Description
NEWLY RENOVATED ESTATE COMPOUND for discriminating buyers on a quiet country road. TWO PARCELS COMBINED. This must-see, 7-building property was created exclusively with custom, high-end designer elements and imported materials in 2021-22.
#71: MAIN HOUSE features 3 bedrooms, 2 1/2 baths, tiled fireplace, first floor primary BR, Club House/Guest House w/ kitchen (no stove), living room, loft office or BR, Pink House: office, doll house, extensive landscaping, heated gunite pool, pickleball court.
#67: UNDER CONSTRUCTION:
6,000+/- POST & BEAM luxury 3-level, 3-BR home with inground pool and 2-BR Guest House privately set in the woods, UNIQUE TIMBER FRAME SANCTUARY w/Indonesian tub/fountain, antique fireplace, jeweled floor, koi pond. SEE DOCUMENTS FOR COMPLETED SITE WORK/CONSTRUCTION
#71: MAIN HOUSE features 3 bedrooms, 2 1/2 baths, tiled fireplace, first floor primary BR, Club House/Guest House w/ kitchen (no stove), living room, loft office or BR, Pink House: office, doll house, extensive landscaping, heated gunite pool, pickleball court.
#67: UNDER CONSTRUCTION:
6,000+/- POST & BEAM luxury 3-level, 3-BR home with inground pool and 2-BR Guest House privately set in the woods, UNIQUE TIMBER FRAME SANCTUARY w/Indonesian tub/fountain, antique fireplace, jeweled floor, koi pond. SEE DOCUMENTS FOR COMPLETED SITE WORK/CONSTRUCTION
Home Highlights
Parking
4 Car Garage
Outdoor
Patio, Deck, Pool
A/C
Heating only
HOA
None
Price/Sqft
$507
Listed
38 days ago
Home Details for 67-71 Blunt Rd
Interior Features |
|---|
Interior Details Basement: Walk-Out Access,Unfinished,ConcreteNumber of Rooms: 10 |
Beds & Baths Number of Bedrooms: 4Number of Bathrooms: 5Number of Bathrooms (full): 4Number of Bathrooms (half): 1 |
Dimensions and Layout Living Area: 10847 Square Feet |
Appliances & Utilities Utilities: Fiber Optic AvailablAppliances: Range, Dishwasher, Dryer, Microwave, Range Hood, Refrigerator, WasherDishwasherDryerMicrowaveRefrigeratorWasher |
Heating & Cooling Heating: Propane,Forced Air,FurnaceNo CoolingHas HeatingHeating Fuel: Propane |
Fireplace & Spa Spa: Hot Tub OutdoorHas a Spa |
Gas & Electric Electric: 200 Amp, Circuit Breakers |
Windows, Doors, Floors & Walls Flooring: Ceramic Tile, Wood |
Levels, Entrance, & Accessibility Accessibility: Accessible Bedroom, Accessible Full Bath, 1st Flr Bdrm w/Bath, 1st Flr Half BathFloors: Ceramic Tile, Wood |
View Has a ViewView: Seasonal, Pasture, Hill/Mountain, Distant |
Exterior Features |
|---|
Exterior Home Features Roof: MetalPatio / Porch: Deck, PatioFencing: FencedOther Structures: OutbuildingExterior: Lighting, Privacy, Curbside Recycling, Mature Landscaping, LandscapedFoundation: SlabHas a Private Pool |
Parking & Garage Number of Garage Spaces: 4Number of Covered Spaces: 4Other Parking: GaragedHas a GarageHas an Attached GarageParking Spaces: 4Parking: Insulated,Garage Door Opener |
Pool Pool: In GroundPool |
Water & Sewer Sewer: Private Sewer |
Days on Market |
|---|
Days on Market: 38 |
Property Information |
|---|
Year Built Year Built: 2022 |
Property Type / Style Property Type: ResidentialProperty Subtype: Single Family ResidenceArchitecture: Post and Beam,Contemporary |
Building Is a New Construction |
Property Information Condition: Under Construction, Updated/RemodeledParcel Number: PARCEL ID: 0900090000004320 |
Price & Status |
|---|
Price List Price: $5,500,000Price Per Sqft: $507 |
Status Change & Dates Possession Timing: Negotiable, To Be Determined |
Active Status |
|---|
MLS Status: Active |
Location |
|---|
Direction & Address City: Egremont |
School Information Elementary School: SBRSDJr High / Middle School: SBRSDHigh School: Mount Everett |
Agent Information |
|---|
Listing Agent Listing ID: 242722 |
Building |
|---|
Building Area Building Area: 10847 Square Feet |
Lot Information |
|---|
Lot Area: 19 Acres |
Compensation |
|---|
Buyer Agency Commission: 2.50Buyer Agency Commission Type: %Transaction Broker Commission: 2.50Transaction Broker Commission Type: % |
Notes The listing broker’s offer of compensation is made only to participants of the MLS where the listing is filed |
Miscellaneous |
|---|
BasementMls Number: 242722Attribution Contact: info@wheelerandtaylor.com |
Additional Information |
|---|
HOA Amenities: Pickle Ball Court |
Last check for updates: 1 day ago
Listing courtesy of Rosemary Ann Baumann, (413) 329-1219
WHEELER & TAYLOR REALTY CO., INC.
Source: BCMLS, MLS#242722

Price History for 67-71 Blunt Rd
| Date | Price | Event | Source |
|---|---|---|---|
| 03/21/2024 | $5,500,000 | Listed For Sale | BCMLS #242722 |
Similar Homes You May Like
Skip to last item
- Rosemary Ann Baumann, WHEELER & TAYLOR REALTY CO., INC.
- Cindy Welch, LandVest, Inc.
- Elyse Harney Morris, ELYSE HARNEY REAL ESTATE
- Steven J. Weisz, WILLIAM PITT SOTHEBY'S - GT BARRINGTON
- Cameron Volastro, STONE HOUSE PROPERTIES, LLC
- Antonio M Segalla, LANCE VERMEULEN RE, INC
- Mary Jane White, COHEN & WHITE ASSOCIATES
- Helen Mullany, HELEN MULLANY REAL ESTATE, LLC
- Timothy Lovett, BERKSHIRE PROPERTY AGENTS, LLC
- Maureen White Kirkby, BERKSHIRE HATHAWAY HOMESERVICES BARNBROOK REALTY
- Kathleen A Engwer, RE/MAX COMPASS
- See more homes for sale inEgremontTake a look
Skip to first item
New Listings near 67-71 Blunt Rd
Skip to last item
- Elyse Harney Morris, ELYSE HARNEY REAL ESTATE
- Listing by: Brown Harris Stevens Hudson
- Cindy Welch, LandVest, Inc.
- Cameron Volastro, STONE HOUSE PROPERTIES, LLC
- Listing by: Elyse Harney Real Estate
- Steven J. Weisz, WILLIAM PITT SOTHEBY'S - GT BARRINGTON
- Helen Mullany, HELEN MULLANY REAL ESTATE, LLC
- Rosemary Ann Baumann, WHEELER & TAYLOR REALTY CO., INC.
- Listing by: Corcoran Country Living - Hud
- Antonio M Segalla, LANCE VERMEULEN RE, INC
- Rosemary Ann Baumann, WHEELER & TAYLOR REALTY CO., INC.
- See more homes for sale inEgremontTake a look
Skip to first item
Comparable Sales for 67-71 Blunt Rd
Address | Distance | Property Type | Sold Price | Sold Date | Bed | Bath | Sqft |
|---|---|---|---|---|---|---|---|
0.96 | Single-Family Home | $960,000 | 11/10/23 | 4 | 4 | 3,312 | |
1.09 | Single-Family Home | $950,000 | 11/01/23 | 3 | 4 | 2,400 | |
1.53 | Single-Family Home | $3,750,000 | 01/05/24 | 4 | 3 | 5,145 | |
0.83 | Single-Family Home | $365,000 | 04/05/24 | 2 | 2 | 2,156 | |
1.68 | Single-Family Home | $1,100,000 | 08/15/23 | 3 | 3 | 2,040 | |
1.02 | Single-Family Home | $995,000 | 11/15/23 | 3 | 2 | 1,346 | |
1.79 | Single-Family Home | $1,800,000 | 08/07/23 | 4 | 3 | 3,360 | |
1.80 | Single-Family Home | $995,000 | 09/13/23 | 3 | 3 | 2,575 |
What Locals Say about Egremont
- Kinsellakelly
- Visitor
- 4y ago
"Very safe, great light, neighbors homes are clean and well kept. Beautiful mountain and lakes all around."
- Colleensimo
- Resident
- 4y ago
"It is beautiful with low taxes. The newer residents are quite lovely, but the natives are not necessarily friendly."
LGBTQ Local Legal Protections
LGBTQ Local Legal Protections
Rosemary Ann Baumann, WHEELER & TAYLOR REALTY CO., INC.

IDX information is provided exclusively for consumers' personal, non-commercial use, that it may not be used for any purpose other than to identify prospective properties consumers may be interested in purchasing. Information deemed to be reliable but not guaranteed.
The data relating to real estate for sale on this website comes from Berkshire County Board of Realtors and the Broker Reciprocity Program. Copyright 2024 Berkshire County Board of Realtors. All rights reserved.
The listing broker’s offer of compensation is made only to participants of the MLS where the listing is filed.
The data relating to real estate for sale on this website comes from Berkshire County Board of Realtors and the Broker Reciprocity Program. Copyright 2024 Berkshire County Board of Realtors. All rights reserved.
The listing broker’s offer of compensation is made only to participants of the MLS where the listing is filed.
67-71 Blunt Rd, Egremont, MA 01230 is a 4 bedroom, 5 bathroom, 10,847 sqft single-family home built in 2022. This property is currently available for sale and was listed by BCMLS on Mar 21, 2024. The MLS # for this home is MLS# 242722.
