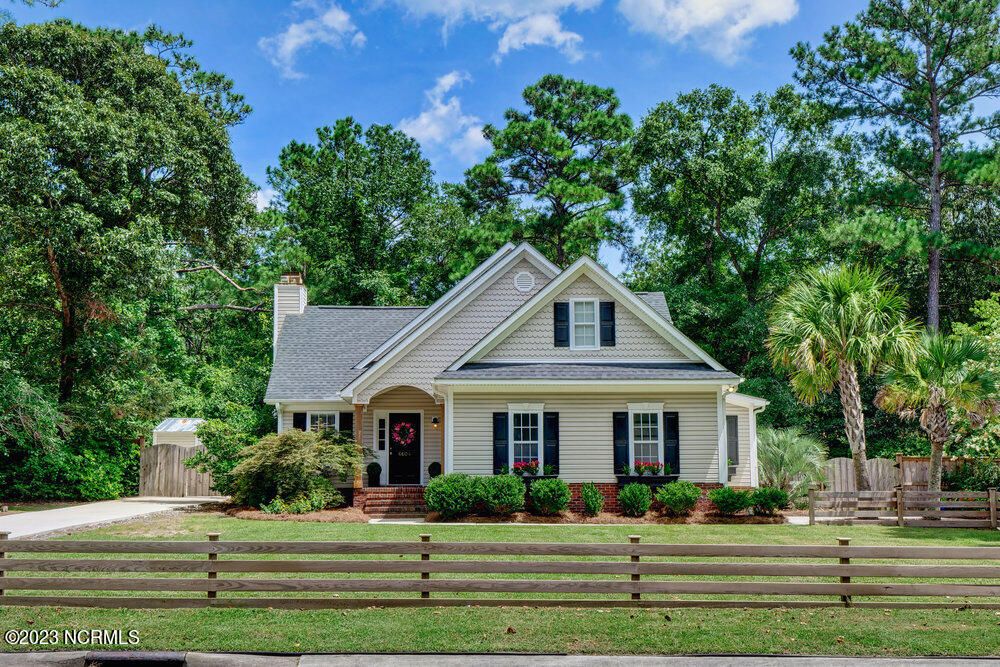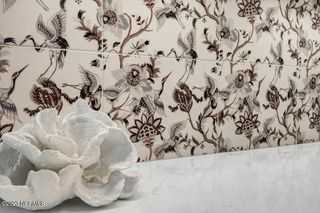


SOLDAUG 28, 2023
6604 Red Cedar Road
Wilmington, NC 28411
Ogden- 3 Beds
- 3 Baths
- 2,328 sqft (on 0.34 acres)
- 3 Beds
- 3 Baths
- 2,328 sqft (on 0.34 acres)
3 Beds
3 Baths
2,328 sqft
(on 0.34 acres)
Homes for Sale Near 6604 Red Cedar Road
Skip to last item
- Landmark Sotheby's International Realty
- Coldwell Banker Sea Coast Advantage
- Landmark Sotheby's International Realty
- Fonville Morisey & Barefoot
- See more homes for sale inWilmingtonTake a look
Skip to first item
Local Information
© Google
-- mins to
Commute Destination
Description
This property is no longer available to rent or to buy. This description is from October 05, 2023
You will love this charming home the moment you step in the door! Spotlessly maintained and continually refreshed, the brand new top-notch kitchen renovation belongs in a magazine: spacious island with quartz counters, gorgeous cabinets, backsplash, and new appliances-this is what kitchen dreams are made of! The space flows beautifully to the open dining area and the living area beyond, moving seamlessly out to the charming deck and yard, perfect for entertaining! New turf and privacy fence for yourself and the pups. A freshly paved secondary driveway offers plenty of space for guest or boat parking and leads through a double gate to the wired workshop. The master oasis on the main level offers a spacious walk-in with California Closet system and a roomy bath with both tub and shower. Upstairs you will find two roomy bedrooms and a heated/cooled storage space that offers flexibility whether play space or storage are needed. You're going to love it! Come make it yours today!
Home Highlights
Parking
2 Car Garage
Outdoor
Deck
A/C
Heating & Cooling
HOA
None
Price/Sqft
$268/sqft
Listed
180+ days ago
Home Details for 6604 Red Cedar Road
Interior Features |
|---|
Interior Details Basement: NoneNumber of Rooms: 7Types of Rooms: Master Bedroom, Dining Room |
Beds & Baths Number of Bedrooms: 3Number of Bathrooms: 3Number of Bathrooms (full): 2Number of Bathrooms (half): 1 |
Dimensions and Layout Living Area: 2328 Square Feet |
Appliances & Utilities Appliances: Convection Oven, Dishwasher, Disposal, Dryer, Refrigerator, Self Cleaning Oven, Electric Oven, Washer, Electric Water HeaterDishwasherDisposalDryerLaundry: In GarageRefrigeratorWasher |
Heating & Cooling Heating: Forced Air,Heat PumpHas CoolingAir Conditioning: Central Air,Heat PumpHas HeatingHeating Fuel: Forced Air |
Fireplace & Spa Number of Fireplaces: 1Fireplace: 1Spa: BathHas a FireplaceHas a Spa |
Gas & Electric Electric: Duke Energy |
Windows, Doors, Floors & Walls Window: BlindsFlooring: LVT/LVP, Tile |
Levels, Entrance, & Accessibility Stories: 2Levels: TwoAccessibility: NoneFloors: LVT LVP, Tile |
View No View |
Security Security: Security Lights |
Exterior Features |
|---|
Exterior Home Features Roof: Architectural ShinglePatio / Porch: DeckFencing: Back Yard, PrivacyOther Structures: Shed(s), Storage, WorkshopExterior: Irrigation SystemFoundation: Slab |
Parking & Garage Number of Garage Spaces: 2Number of Covered Spaces: 2Open Parking Spaces: 6No CarportHas an Attached GarageHas Open ParkingParking Spaces: 8Parking: Additional Parking,Lighted,Off Street,Paved,Attached |
Pool Pool: None |
Frontage Waterfront: NoneRoad Frontage: Public (City/Cty/St)Not on Waterfront |
Water & Sewer Sewer: Cape Fear Public Utility Authority, Municipal Sewer |
Property Information |
|---|
Year Built Year Built: 1992 |
Property Type / Style Property Type: ResidentialProperty Subtype: Single Family ResidenceStructure Type: Stick BuiltArchitecture: Stick Built |
Building Construction Materials: Wood Frame, Brick Veneer, Vinyl SidingNot a New Construction |
Property Information Parcel Number: R04414010008000 |
Price & Status |
|---|
Price List Price: $625,000Price Per Sqft: $268/sqft |
Active Status |
|---|
MLS Status: Closed |
Location |
|---|
Direction & Address City: WilmingtonCommunity: Gorman Plantation |
School Information Elementary School: OgdenJr High / Middle School: NobleHigh School: Laney |
Building |
|---|
Building Area Building Area: 2328 Square Feet |
HOA |
|---|
HOA Fee Frequency (second): AnnuallyNo HOA |
Lot Information |
|---|
Lot Area: 0.34 acres |
Listing Info |
|---|
Special Conditions: Standard |
Offer |
|---|
Listing Terms: Cash, Conventional |
Energy |
|---|
Energy Efficiency Features: None |
Compensation |
|---|
Buyer Agency Commission: 2.50Buyer Agency Commission Type: % |
Notes The listing broker’s offer of compensation is made only to participants of the MLS where the listing is filed |
Miscellaneous |
|---|
Mls Number: 100399283Living Area Range: 2200 - 2399Living Area Range Units: Square FeetAttic: Storage, Other, Scuttle |
Additional Information |
|---|
HOA Amenities: None |
Last check for updates: about 20 hours ago
Listed by Lynne M Galloway, (910) 256-4503
Intracoastal Realty Corp
Bought with: Amber Harris, (910) 256-4503, Intracoastal Realty Corp
Source: NCRMLS, MLS#100399283

Price History for 6604 Red Cedar Road
| Date | Price | Event | Source |
|---|---|---|---|
| 08/28/2023 | $625,000 | Sold | NCRMLS #100399283 |
| 08/14/2023 | $625,000 | Pending | NCRMLS #100399283 |
| 08/10/2023 | $625,000 | Listed For Sale | NCRMLS #100399283 |
| 01/20/2021 | $385,000 | Sold | Intracoastal Realty Corp. #100247629_28411 |
| 12/04/2020 | $385,000 | Pending | Agent Provided |
| 12/03/2020 | $385,000 | Listed For Sale | Agent Provided |
| 02/07/2020 | $323,000 | Sold | N/A |
| 01/06/2020 | $335,000 | Pending | Agent Provided |
| 01/03/2020 | $335,000 | PendingToActive | Agent Provided |
| 12/31/2019 | $335,000 | Pending | Agent Provided |
| 11/13/2019 | $335,000 | PriceChange | Agent Provided |
| 11/01/2019 | $349,900 | PriceChange | Agent Provided |
| 10/08/2019 | $360,000 | PriceChange | Agent Provided |
| 09/11/2019 | $369,000 | PriceChange | Agent Provided |
| 08/27/2019 | $375,000 | Listed For Sale | Agent Provided |
Property Taxes and Assessment
| Year | 2022 |
|---|---|
| Tax | $1,899 |
| Assessment | $347,200 |
Home facts updated by county records
Comparable Sales for 6604 Red Cedar Road
Address | Distance | Property Type | Sold Price | Sold Date | Bed | Bath | Sqft |
|---|---|---|---|---|---|---|---|
0.16 | Single-Family Home | $500,000 | 03/05/24 | 3 | 3 | 2,166 | |
0.15 | Single-Family Home | $440,000 | 06/02/23 | 4 | 3 | 1,609 | |
0.10 | Single-Family Home | $396,000 | 12/28/23 | 3 | 2 | 1,585 | |
0.32 | Single-Family Home | $561,000 | 04/12/24 | 3 | 3 | 1,962 | |
0.43 | Single-Family Home | $627,500 | 05/11/23 | 3 | 3 | 2,281 | |
0.49 | Single-Family Home | $645,000 | 08/17/23 | 3 | 3 | 2,466 | |
0.46 | Single-Family Home | $605,000 | 12/15/23 | 3 | 3 | 2,262 | |
0.33 | Single-Family Home | $685,000 | 11/02/23 | 4 | 3 | 2,830 | |
0.53 | Single-Family Home | $585,000 | 05/10/23 | 3 | 3 | 2,300 |
Assigned Schools
These are the assigned schools for 6604 Red Cedar Road.
- Emsley A Laney High
- 9-12
- Public
- 2099 Students
4/10GreatSchools RatingParent Rating AverageTHIS IS THE MOST MID SCHOOL EVER.Student Review1y ago - M C S Noble Middle
- 6-8
- Public
- 719 Students
5/10GreatSchools RatingParent Rating AverageBullying is rampant at this school and the administration does not care whatsoever. My child has been repeatedly bullied at school and school does not have an anti-bullying stance. In fact, the Principal states that getting cussed out is a part of middle school. Disgusted by the lack of protection and care for these children.Parent Review2y ago - Ogden Elementary
- K-5
- Public
- 593 Students
8/10GreatSchools RatingParent Rating AverageTeachers and the parents are wonderful but the leadership and administration is good at all.Parent Review3y ago - Check out schools near 6604 Red Cedar Road.
Check with the applicable school district prior to making a decision based on these schools. Learn more.
Neighborhood Overview
Neighborhood stats provided by third party data sources.
What Locals Say about Ogden
- Szknyc
- Resident
- 3y ago
"It’s fun Get to meet the people that live here. Meet the families invites to bbqs Clean all the dogs are friendly lots of children walk and play with the dogs skateboards bikes everyone is pretty cool to talk to "
- Kimmi28403
- Resident
- 4y ago
"It’s in the center of where everything you would need is. Bike path to Wrightsville Beach, Mayfair is across the street & the school district is amazing. Always feel safe and great neighbors."
- Kimmi28403
- Resident
- 4y ago
"Center of everything, best location & 3.5 miles to Wrightsville Beach & best shops, Mayfair, Lumina Station. Ogden park for all the sports is less than 2miles, best school district & very very safe neighborhood."
- Trulia User
- Resident
- 5y ago
"We have four dogs and there are plenty of side streets to walk them as well as dog parks to bring them to. This is a very pet friendly area!"
- Ed M.
- 9y ago
"Great location and amenities"
- Uros
- 10y ago
"Friendly, clean, beautifull neighborhood on Howe Creek. Close to Mayfair shopping center and Wrightsville Beach. Bikeble distance away for both. Nice "loop" to walk or jog inside the subdivision."
LGBTQ Local Legal Protections
LGBTQ Local Legal Protections

The data relating to real estate on this web site comes in part from the Internet Data Exchange program of North Carolina Regional MLS LLC, and is updated as of 2024-02-16 15:12:29 PST. All information is deemed reliable but not guaranteed and should be independently verified. All properties are subject to prior sale, change, or withdrawal. Neither listing broker(s) nor Zillow, Inc. shall be responsible for any typographical errors, misinformation, or misprints, and shall be held totally harmless from any damages arising from reliance upon these data.
IDX information is provided exclusively for personal, non-commercial use, and may not be used for any purpose other than to identify prospective properties consumers may be interested in purchasing.
© 2024 North Carolina Regional MLS LLC
The listing broker’s offer of compensation is made only to participants of the MLS where the listing is filed.
The listing broker’s offer of compensation is made only to participants of the MLS where the listing is filed.
Homes for Rent Near 6604 Red Cedar Road
Skip to last item
Skip to first item
Off Market Homes Near 6604 Red Cedar Road
Skip to last item
- Intracoastal Realty Corp
- Landmark Sotheby's International Realty
- See more homes for sale inWilmingtonTake a look
Skip to first item
6604 Red Cedar Road, Wilmington, NC 28411 is a 3 bedroom, 3 bathroom, 2,328 sqft single-family home built in 1992. 6604 Red Cedar Road is located in Ogden, Wilmington. This property is not currently available for sale. 6604 Red Cedar Road was last sold on Aug 28, 2023 for $625,000 (0% higher than the asking price of $625,000). The current Trulia Estimate for 6604 Red Cedar Road is $654,900.
