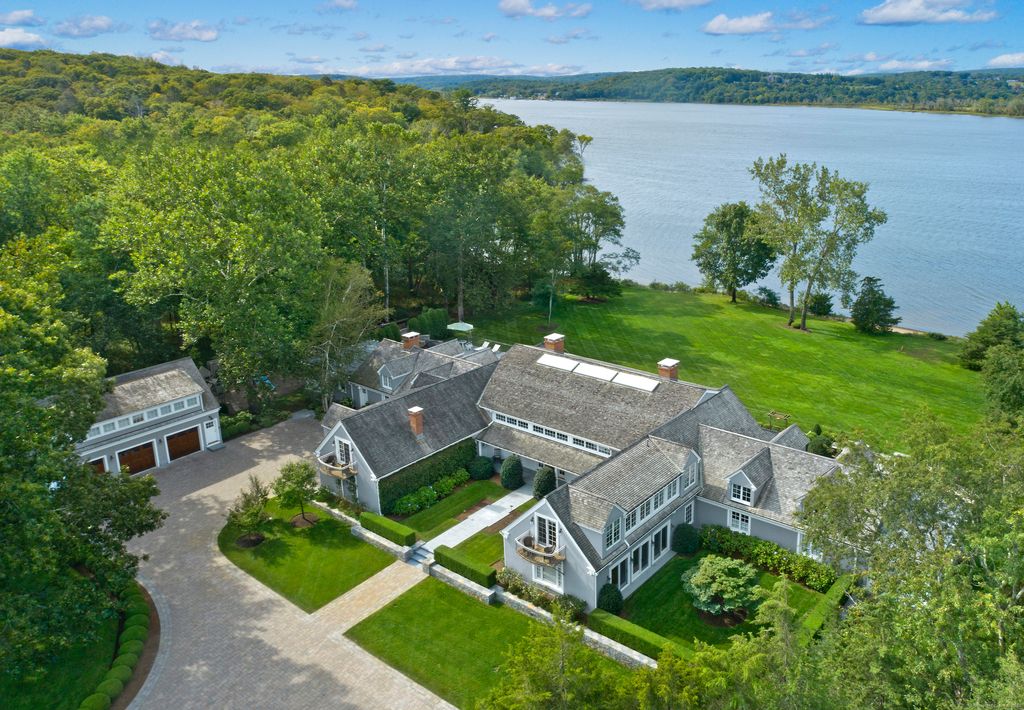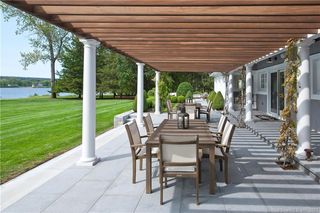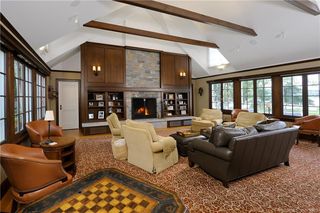


FOR SALE18.75 ACRES
66 Selden Rd
Lyme, CT 06371
- 6 Beds
- 10 Baths
- 15,233 sqft (on 18.75 acres)
- 6 Beds
- 10 Baths
- 15,233 sqft (on 18.75 acres)
6 Beds
10 Baths
15,233 sqft
(on 18.75 acres)
Local Information
© Google
-- mins to
Commute Destination
Description
PRICE IMPROVEMENT - “The Point” is a magnificent custom-built direct waterfront Contemporary estate on a private peninsula surrounded by 18.75 acres with classic 1700s Vermont barn, sandy beach, boathouse, & 100-foot dock accessing the Connecticut River and L.I. Sound. Completely rebuilt in 2012, the elegant 29-room main house has green energy, technology, a sophisticated lighting design, six fireplaces, geothermal comfort system supporting spacious light-filled rooms with spectacular water & garden views. Entertain & relax with friends in a fabulous great room, game room & family room with gorgeous built-in fish aquarium. Exercise in the gym followed by a dip in an indoor spa pool off the master & swim in a heated pool which is part of the elemental Feng Shui design for a lovely verandah-terrace with waterfall & stone firepit overlooking the water. Luxurious gourmet eat-in kitchen has separate catering kitchen and butler’s pantry for casual day to day living and entertaining. Generous, flowing, modern five-bedroom, eight bathroom home has wonderful detached living space in a one-bedroom carriage house. Quintessential coastal town offers the best boating, fishing & sailing on the East Coast with nature trails, art, theater & music minutes away from this picturesque family compound with many windows, doors, stone verandah-terrace & 40’ 2nd floor balcony facing the River plus velvety rolling lawns – nearly the size of a football field – sweeping down to the water's edge.
Home Highlights
Parking
5 Car Garage
Outdoor
Patio, Pool
A/C
Heating & Cooling
HOA
None
Price/Sqft
$1,149
Listed
180+ days ago
Home Details for 66 Selden Rd
Interior Features |
|---|
Interior Details Basement: Crawl Space,ConcreteNumber of Rooms: 29Types of Rooms: Other, Living Room, Master Bathroom, Bedroom, Office, Rec Play Room, Library, Family Room, Dining Room, Kitchen, Sun Room, Master Bedroom |
Beds & Baths Number of Bedrooms: 6Number of Bathrooms: 10Number of Bathrooms (full): 8Number of Bathrooms (half): 2 |
Dimensions and Layout Living Area: 15233 Square Feet |
Appliances & Utilities Utilities: Underground Utilities, Cable AvailableAppliances: Gas Cooktop, Gas Range, Indoor Grill, Microwave, Range Hood, Refrigerator, Subzero, Dishwasher, Disposal, Washer, Dryer, Wine Cooler, Tankless Water Heater, HumidifierDishwasherDisposalDryerLaundry: Main LevelMicrowaveRefrigeratorWasher |
Heating & Cooling Heating: Other,GeothermalHas CoolingAir Conditioning: Central AirHas HeatingHeating Fuel: Other |
Fireplace & Spa Number of Fireplaces: 6Spa: HeatedHas a FireplaceHas a Spa |
Windows, Doors, Floors & Walls Window: Thermopane Windows |
View Has a ViewView: Water |
Security Security: Security System |
Exterior Features |
|---|
Exterior Home Features Roof: ShakePatio / Porch: PatioOther Structures: Barn(s), Guest HouseExterior: Balcony, Lighting, Stone Wall, Underground SprinklerFoundation: Pillar/Post/PierHas a Private Pool |
Parking & Garage Number of Garage Spaces: 5Number of Covered Spaces: 5No CarportHas a GarageHas an Attached GarageHas Open ParkingParking Spaces: 5Parking: Attached,Detached,Garage Door Opener,Private,Driveway |
Pool Pool: In Ground, Pool/Spa Combo, Heated, Auto Cleaner, GunitePool |
Frontage WaterfrontWaterfront: Waterfront, River Front, Dock or MooringOn Waterfront |
Water & Sewer Sewer: Septic Tank |
Finished Area Finished Area (above surface): 15233 Square Feet |
Days on Market |
|---|
Days on Market: 180+ |
Property Information |
|---|
Year Built Year Built: 1990 |
Property Type / Style Property Type: ResidentialProperty Subtype: Single Family ResidenceArchitecture: Other |
Building Construction Materials: Wood SidingNot a New ConstructionDoes Not Include Home Warranty |
Property Information Parcel Number: 1520851 |
Price & Status |
|---|
Price List Price: $17,500,000Price Per Sqft: $1,149 |
Status Change & Dates Possession Timing: Negotiable |
Active Status |
|---|
MLS Status: Active |
Media |
|---|
Location |
|---|
Direction & Address City: Lyme |
School Information Elementary School: Lyme ConsolidatedJr High / Middle School: Lyme-Old LymeHigh School: Lyme-Old Lyme |
Agent Information |
|---|
Listing Agent Listing ID: 170602119 |
Building |
|---|
Building Area Building Area: 15233 Square Feet |
Community |
|---|
Community Features: Golf, Library, Park |
HOA |
|---|
No HOA |
Lot Information |
|---|
Lot Area: 18.75 Acres |
Energy |
|---|
Energy Efficiency Features: HVAC, Windows |
Miscellaneous |
|---|
BasementMls Number: 170602119Attic: Access Via HatchWater ViewWater View: Water |
Additional Information |
|---|
GolfLibraryPark |
Last check for updates: 1 day ago
Listing courtesy of Michele Ferguson Nichols
Douglas Elliman of Connecticut
Source: Smart MLS, MLS#170602119

Also Listed on Douglas Elliman.
Price History for 66 Selden Rd
| Date | Price | Event | Source |
|---|---|---|---|
| 10/05/2023 | $17,500,000 | PriceChange | Smart MLS #170602119 |
| 09/30/2021 | $19,900,000 | PriceChange | Smart MLS #170441656 |
| 09/15/2021 | $22,000,000 | Listed For Sale | Douglas Elliman #CT170344279 |
| 09/04/2021 | ListingRemoved | Douglas Elliman | |
| 08/05/2021 | $22,000,000 | Listed For Sale | Douglas Elliman #CT170344279 |
| 06/28/2021 | ListingRemoved | Douglas Elliman | |
| 05/26/2021 | $22,000,000 | Listed For Sale | Douglas Elliman #CT170344279 |
| 05/19/2021 | ListingRemoved | Douglas Elliman | |
| 04/19/2021 | $22,000,000 | Listed For Sale | Douglas Elliman #CT170344279 |
| 04/10/2021 | ListingRemoved | Douglas Elliman | |
| 03/11/2021 | $22,000,000 | Listed For Sale | Douglas Elliman #CT170344279 |
| 02/09/2021 | ListingRemoved | Douglas Elliman | |
| 10/10/2020 | $22,000,000 | Listed For Sale | Agent Provided |
| 05/01/2007 | $4,000,000 | Sold | Smart MLS #M9102585 |
| 03/14/1997 | $1,250,000 | Sold | N/A |
Similar Homes You May Like
Skip to last item
Skip to first item
New Listings near 66 Selden Rd
Skip to last item
Skip to first item
Property Taxes and Assessment
| Year | 2023 |
|---|---|
| Tax | $103,317 |
| Assessment | $5,298,300 |
Home facts updated by county records
Comparable Sales for 66 Selden Rd
Address | Distance | Property Type | Sold Price | Sold Date | Bed | Bath | Sqft |
|---|---|---|---|---|---|---|---|
0.46 | Single-Family Home | $3,400,000 | 07/22/23 | 8 | 8 | 6,784 | |
1.17 | Single-Family Home | $920,000 | 07/11/23 | 4 | 3 | 3,068 | |
1.07 | Single-Family Home | $1,270,000 | 06/20/23 | 4 | 4 | 4,744 | |
1.56 | Single-Family Home | $2,300,000 | 11/20/23 | 6 | 5 | 3,968 | |
0.88 | Single-Family Home | $484,000 | 03/01/24 | 3 | 4 | 1,922 | |
1.46 | Single-Family Home | $1,015,000 | 05/31/23 | 4 | 5 | 4,661 | |
1.37 | Single-Family Home | $950,000 | 01/18/24 | 4 | 3 | 2,350 | |
1.25 | Single-Family Home | $370,000 | 05/25/23 | 3 | 2 | 2,892 | |
1.53 | Single-Family Home | $670,000 | 01/24/24 | 4 | 3 | 2,428 |
What Locals Say about Lyme
- ilovenauset
- Resident
- 3mo ago
"Walking the trails here is absolutely beautiful. It is a very safe environment but you must be aware of coyotes"
- Jeff S.
- Resident
- 3y ago
"Quiet and not too many cars. Beautiful tree lined streets and dogs love the smells! We love it here ."
- John.falstrom
- Resident
- 4y ago
"Many town maintained walking trails where dogs can run free. The town is very rural. Large land area, low density of people."
LGBTQ Local Legal Protections
LGBTQ Local Legal Protections
Michele Ferguson Nichols, Douglas Elliman of Connecticut

IDX information is provided exclusively for personal, non-commercial use, and may not be used for any purpose other than to identify prospective properties consumers may be interested in purchasing. Information is deemed reliable but not guaranteed.
The listing broker’s offer of compensation is made only to participants of the MLS where the listing is filed.
The listing broker’s offer of compensation is made only to participants of the MLS where the listing is filed.
66 Selden Rd, Lyme, CT 06371 is a 6 bedroom, 10 bathroom, 15,233 sqft single-family home built in 1990. This property is currently available for sale and was listed by Smart MLS on Oct 5, 2023. The MLS # for this home is MLS# 170602119.
