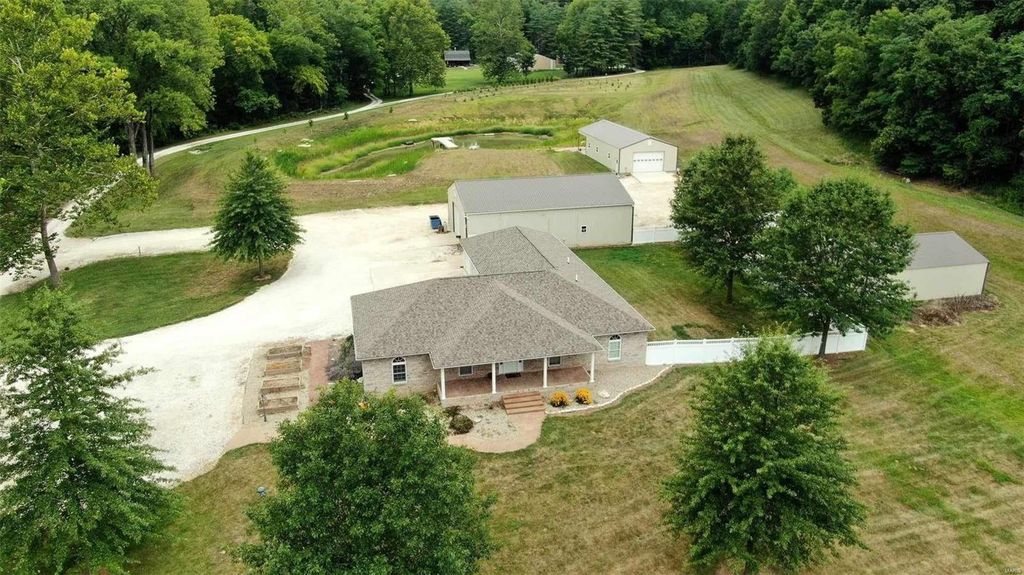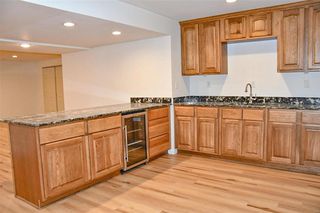


PENDING13.22 ACRES
66 Hidden Valley Rd
Hardin, IL 62047
- 6 Beds
- 4 Baths
- 3,398 sqft (on 13.22 acres)
- 6 Beds
- 4 Baths
- 3,398 sqft (on 13.22 acres)
6 Beds
4 Baths
3,398 sqft
(on 13.22 acres)
Local Information
© Google
-- mins to
Commute Destination
Description
No expense was spared when perfecting this amazing property! 6 Bedroom Ranch home with NEW Master Bathroom Suite, Kitchen remodel, and a completely finished basement that includes 2 bedrooms, bathroom, oversized game and media room with a mini kitchen. 3 outbuildings on the property! 30x40 open front shed with electric built in 2015. 40x60x14 shed with concrete floor built in 2012 also has a separate tool room, office, and bathroom with AC/Heat. Newest 30x72x12 shed built in 2022 has a workshop/parking (28x30), separate living quarters which includes a full kitchen, bath, living room, laundry, and bedroom (28x30). Also a 30x16 covered porch faces the pond! An elaborate tiling system to catch water from the bluff feeds into the pond. A walking path has been carved through the north woods to get to your deer stand! Fully installed security system with cameras throughout property. Home has been plumbed for an outside wood boiler(removed). Call for a more complete list of particulars.
Home Highlights
Parking
3 Car Garage
Outdoor
No Info
A/C
Heating & Cooling
HOA
None
Price/Sqft
$165
Listed
180+ days ago
Home Details for 66 Hidden Valley Rd
Active Status |
|---|
MLS Status: Pending |
Interior Features |
|---|
Interior Details Basement: Bathroom in LL,Egress Window(s),Full,Concrete,Rec/Family Area,Sleeping Area,Sump PumpNumber of Rooms: 20Types of Rooms: Kitchen, Bathroom, Storage, Dining Room, Media Room, Bedroom, Laundry, Master Bathroom, Recreation Room, Other Room, Family Room, Master BedroomWet Bar |
Beds & Baths Number of Bedrooms: 6Main Level Bedrooms: 4Number of Bathrooms: 4Number of Bathrooms (full): 3Number of Bathrooms (half): 1Number of Bathrooms (main level): 3 |
Dimensions and Layout Living Area: 3398 Square Feet |
Appliances & Utilities Appliances: Dishwasher, Disposal, Double Oven, Dryer, Electric Cooktop, Microwave, Stainless Steel Appliance(s), Oven, Washer, Water SoftenerDishwasherDisposalDryerMicrowaveWasher |
Heating & Cooling Heating: Forced Air,Electric,GasHas CoolingAir Conditioning: ElectricHas HeatingHeating Fuel: Forced Air |
Fireplace & Spa Number of Fireplaces: 1Fireplace: Electric, Family RoomHas a Fireplace |
Windows, Doors, Floors & Walls Window: Insulated WindowsDoor: Panel Door(s)Flooring: Carpet, Wood |
Levels, Entrance, & Accessibility Levels: OneAccessibility: Accessible Approach with RampFloors: Carpet, Wood |
Exterior Features |
|---|
Exterior Home Features Fencing: FencedOther Structures: Equipment Shed, Guest House, Metal Building(s), Outbuilding, Pole Barn(s), RV/Boat Storage, Second Garage, Second Residence, Storage, Utility Building(s), WorkshopNo Private Pool |
Parking & Garage Number of Garage Spaces: 3Number of Covered Spaces: 3Other Parking: Driveway: Concrete, GravelNo CarportHas a GarageHas an Attached GarageHas Open ParkingParking Spaces: 20Parking: Accessible Parking,Additional Parking,Attached,Garage Door Opener,Workshop in Garage |
Frontage Waterfront: Pond/LakeNot on Waterfront |
Farm & Range Allowed to Raise Horses |
Finished Area Finished Area (above surface): 1938 Square FeetFinished Area (below surface): 1938 Square Feet |
Days on Market |
|---|
Days on Market: 180+ |
Property Information |
|---|
Year Built Year Built: 2009 |
Property Type / Style Property Type: ResidentialProperty Subtype: Single Family ResidenceArchitecture: Traditional,Raised Ranch |
Building Construction Materials: Brk/Stn Veneer Frnt |
Property Information Parcel Number: 070802300101 |
Price & Status |
|---|
Price List Price: $559,000Price Per Sqft: $165 |
Status Change & Dates Possession Timing: Close Of Escrow |
Location |
|---|
Direction & Address City: Hardin |
School Information Elementary School: Calhoun Dist 40Jr High / Middle School: Calhoun Dist 40High School: CalhounHigh School District: CALHOUN DIST 40 |
Agent Information |
|---|
Listing Agent Listing ID: 23045979 |
Building |
|---|
Building Area Building Area: 3398 Square Feet |
Community |
|---|
Community Features: Underground Utilities, Workshop Area |
HOA |
|---|
Association for this Listing: Southwestern Illinois Board of REALTORS |
Lot Information |
|---|
Lot Area: 13.22 Acres |
Listing Info |
|---|
Special Conditions: Owner Occupied, Standard |
Compensation |
|---|
Buyer Agency Commission: 2.5Buyer Agency Commission Type: %Sub Agency Commission: 0Sub Agency Commission Type: %Transaction Broker Commission: 0Transaction Broker Commission Type: % |
Notes The listing broker’s offer of compensation is made only to participants of the MLS where the listing is filed |
Business |
|---|
Business Information Ownership: Private |
Miscellaneous |
|---|
BasementMls Number: 23045979 |
Additional Information |
|---|
Underground UtilitiesWorkshop AreaMlg Can ViewMlg Can Use: IDX |
Last check for updates: about 23 hours ago
Listing Provided by: Cyndi Borrowman, (217) 779-1861
PCRE Real Estate & Auction Inc
Originating MLS: Southwestern Illinois Board of REALTORS
Source: MARIS, MLS#23045979

Price History for 66 Hidden Valley Rd
| Date | Price | Event | Source |
|---|---|---|---|
| 04/11/2024 | $559,000 | Pending | MARIS #23045979 |
| 03/22/2024 | $559,000 | PriceChange | MARIS #23045979 |
| 02/09/2024 | $575,000 | PriceChange | MARIS #23045979 |
| 01/31/2024 | $599,000 | PendingToActive | MARIS #23045979 |
| 01/10/2024 | $599,000 | Contingent | MARIS #23045979 |
| 01/09/2024 | $599,000 | PendingToActive | MARIS #23045979 |
| 01/03/2024 | $599,000 | Contingent | MARIS #23045979 |
| 11/21/2023 | $599,000 | PriceChange | MARIS #23045979 |
| 09/12/2023 | $625,000 | PendingToActive | MARIS #23045979 |
| 08/17/2023 | $625,000 | Pending | MARIS #23045979 |
| 08/04/2023 | $625,000 | Listed For Sale | MARIS #23045979 |
Similar Homes You May Like
Skip to last item
Skip to first item
New Listings near 66 Hidden Valley Rd
Skip to last item
Skip to first item
Property Taxes and Assessment
| Year | 2022 |
|---|---|
| Tax | |
| Assessment | $258,219 |
Home facts updated by county records
Comparable Sales for 66 Hidden Valley Rd
Address | Distance | Property Type | Sold Price | Sold Date | Bed | Bath | Sqft |
|---|---|---|---|---|---|---|---|
2.09 | Single-Family Home | $340,000 | 08/18/23 | 3 | 3 | 2,210 | |
2.11 | Single-Family Home | $153,700 | 05/19/23 | 4 | 2 | 2,364 | |
3.60 | Single-Family Home | $137,000 | 10/16/23 | 3 | 3 | 2,864 | |
4.46 | Single-Family Home | $275,000 | 08/31/23 | 2 | 2 | 2,300 | |
3.67 | Single-Family Home | $90,000 | 01/09/24 | 2 | 1 | 1,137 | |
4.72 | Single-Family Home | $460,000 | 06/14/23 | 3 | 2 | 1,300 | |
6.20 | Single-Family Home | $86,825 | 01/22/24 | 2 | 2 | 1,152 | |
6.10 | Single-Family Home | $85,000 | 09/26/23 | 1 | 857 |
LGBTQ Local Legal Protections
LGBTQ Local Legal Protections
Cyndi Borrowman, PCRE Real Estate & Auction Inc

IDX information is provided exclusively for personal, non-commercial use, and may not be used for any purpose other than to identify prospective properties consumers may be interested in purchasing.
Information is deemed reliable but not guaranteed. Some IDX listings have been excluded from this website. Click here for more information
The listing broker’s offer of compensation is made only to participants of the MLS where the listing is filed.
The listing broker’s offer of compensation is made only to participants of the MLS where the listing is filed.
66 Hidden Valley Rd, Hardin, IL 62047 is a 6 bedroom, 4 bathroom, 3,398 sqft single-family home built in 2009. This property is currently available for sale and was listed by MARIS on Feb 9, 2024. The MLS # for this home is MLS# 23045979.
