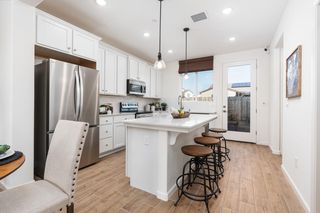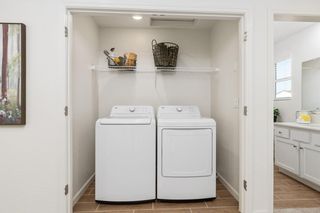6565 E Clingstone Dr
Fresno, CA 93727
Mclane- 3 Beds
- 3 Baths
- 1,227 sqft
3 Beds
3 Baths
1,227 sqft
Local Information
© Google
-- mins to
Description
Discover the comfort and convenience of modern living in this exclusive gated community. The Avenue offers beautiful homes ranging from 1,227 to 1,651 square feet, featuring modern designs and upgraded standard features. Enjoy low-maintenance front yard with Front yard landscape maintenance included, a community pool for relaxation and fun, and a prime location within the Clovis Unified School District.Each home comes turnkey, fully equipped with essential appliances including a washer, dryer, and refrigerator. Inside, you'll find stylish 6x24 wood-look tile plank flooring, elegant white quartz countertops throughout, and 2 fauxwood blinds that add a touch of sophistication.Priced in the mid $300s, these homes offer incredible value with huge seller incentives designed to assist with closing costs and interest rate buy-downs. Whether you're a first-time buyer or upgrading your lifestyle, The Avenue combines quality, comfort, and affordability in one desirable package.Come see why The Avenue by Wilson Homes is the perfect place to start your next chapter!
Home Highlights
Parking
1 Car Garage
Outdoor
Pool
A/C
Heating & Cooling
HOA
$162/Monthly
Price/Sqft
$293
Listed
5 days ago
Home Details for 6565 E Clingstone Dr
|
|---|
Heating & Cooling Heating: Has Heating Unspecified TypeAir ConditioningCooling System: Central AirHeating Fuel: Has Heating Unspecified Type |
Levels, Entrance, & Accessibility Stories: 2Floors: Carpet, Tile |
Interior Details Number of Rooms: 10Types of Rooms: Master Bedroom, Bedroom 1, Bedroom 2, Bedroom 3, Bedroom 4, Dining Room, Family Room, Kitchen, Living Room, Basement |
Appliances & Utilities Refrigerator |
|
|---|
Exterior Home Features Roof: CompositionFoundation Type: Concrete |
Parking & Garage GarageParking Space: 1Parking: Garage Attached |
Pool Pool |
|
|---|
Property Type / Style Property Type: Single Family Home |
|
|---|
Price Price Per Sqft: $293 |
|
|---|
Listing Agent MLS/Source ID: 635513 |
|
|---|
HOA Fee: $162/Monthly |
|
|---|
Lot Area: 2051.676 sqft |
Originating MLS: Fresno MLS
All New Homes in The Avenue
Quick Move-in Homes (59)
| 6578 E Crimson Dr | 3bd 3ba 1,227 sqft | $359,990 | |
| 6576 E Clingstone Dr | 3bd 3ba 1,227 sqft | $359,990 | |
| 6544 E Clingstone Dr | 3bd 3ba 1,227 sqft | $359,990 | |
| 6584 E Clingstone Dr | 3bd 3ba 1,227 sqft | $359,990 | |
| 6565 E Clingstone Dr | 3bd 3ba 1,227 sqft | $359,990 | |
| 6597 E Clingstone Dr | 3bd 3ba 1,227 sqft | $359,990 | |
| 6605 E Clingstone Dr | 3bd 3ba 1,227 sqft | $364,990 | |
| 6528 E Clingstone Dr | 3bd 3ba 1,227 sqft | $364,990 | |
| 6570 E Crimson Dr | 3bd 3ba 1,402 sqft | $378,990 | |
| 6546 E Crimson Dr | 3bd 3ba 1,402 sqft | $378,990 | |
| 6594 E Crimson Dr | 3bd 3ba 1,402 sqft | $378,990 | |
| 6539 E Blushing Dr | 3bd 3ba 1,402 sqft | $378,990 | |
| 6525 E Clingstone Dr | 3bd 3ba 1,402 sqft | $383,990 | |
| 6591 E Crimson Dr | 3bd 3ba 1,402 sqft | $388,990 | |
| 6579 E Blushing Dr | 3bd 3ba 1,651 sqft | $399,990 | |
| 2064 N Autumnglo Dr | 3bd 3ba 1,651 sqft | $399,990 | |
| 2120 N Autumnglo Dr | 3bd 3ba 1,651 sqft | $399,990 | |
| 6547 E Blushing Dr | 3bd 3ba 1,651 sqft | $399,990 | |
| 6531 E Blushing Dr | 3bd 3ba 1,651 sqft | $399,990 | |
| 2096 N Autumnglo Dr | 3bd 3ba 1,651 sqft | $404,990 | |
| 6557 E Clingstone Dr | 3bd 3ba 1,227 sqft | $359,990 | |
| 6573 E Clingstone Dr | 3bd 3ba 1,227 sqft | $359,990 | |
| 6559 E Crimson Dr | 3bd 3ba 1,227 sqft | $363,300 | |
| 6623 E Crimson Dr | 3bd 3ba 1,227 sqft | $382,490 | |
| 6583 E Crimson Dr | 3bd 3ba 1,227 sqft | $385,300 | |
| 6587 E Blushing Dr | 3bd 3ba 1,227 sqft | $385,300 | |
| 2080 N Autumnglo Dr | 3bd 3ba 1,227 sqft | $385,300 | |
| 6599 E Crimson Dr | 3bd 3ba 1,227 sqft | $385,300 | |
| 2056 N Autumnglo Dr | 3bd 3ba 1,227 sqft | $385,300 | |
| 6555 E Blushing Dr | 3bd 3ba 1,227 sqft | $385,300 | |
| 6538 E Crimson Dr | 3bd 3ba 1,227 sqft | $385,300 | |
| 2055 N Cobbler Dr | 3bd 3ba 1,227 sqft | $388,300 | |
| 2007 N Cobbler Dr | 3bd 3ba 1,227 sqft | $390,300 | |
| 2031 N Cobbler Dr | 3bd 3ba 1,227 sqft | $390,300 | |
| 2112 N Autumnglo Dr | 3bd 3ba 1,227 sqft | $390,300 | |
| 6595 E Blushing Dr | 3bd 3ba 1,402 sqft | $394,990 | |
| 6603 E Blushing Dr | 3bd 3ba 1,651 sqft | $404,990 | |
| 6567 E Crimson Dr | 3bd 3ba 1,402 sqft | $407,820 | |
| 2039 N Cobbler Dr | 3bd 3ba 1,402 sqft | $407,820 | |
| 6571 E Blushing Dr | 3bd 3ba 1,402 sqft | $407,820 | |
| 2072 N Autumnglo Dr | 3bd 3ba 1,402 sqft | $407,820 | |
| 2023 N Cobbler Dr | 3bd 3ba 1,402 sqft | $412,820 | |
| 2103 N Cobbler Dr | 3bd 3ba 1,402 sqft | $412,820 | |
| 2063 N Cobbler Dr | 3bd 3ba 1,402 sqft | $415,320 | |
| 2087 N Cobbler Dr | 3bd 3ba 1,402 sqft | $415,320 | |
| 6575 E Crimson Dr | 3bd 3ba 1,651 sqft | $416,990 | |
| 2111 N Cobbler Dr | 3bd 3ba 1,651 sqft | $416,990 | |
| 6615 E Crimson Dr | 3bd 3ba 1,651 sqft | $424,490 | |
| 6607 E Crimson Dr | 3bd 3ba 1,651 sqft | $424,490 | |
| 6551 E Crimson Dr | 3bd 3ba 1,651 sqft | $429,820 | |
| 2015 N Cobbler Dr | 3bd 3ba 1,651 sqft | $429,820 | |
| 2047 N Cobbler Dr | 3bd 3ba 1,651 sqft | $429,820 | |
| 6563 E Blushing Dr | 3bd 3ba 1,651 sqft | $429,820 | |
| 2088 N Autumnglo Dr | 3bd 3ba 1,651 sqft | $429,820 | |
| 2048 N Autumnglo Dr | 3bd 3ba 1,651 sqft | $434,820 | |
| 6535 E Crimson Dr | 3bd 3ba 1,651 sqft | $437,320 | |
| 6523 E Crimson Dr | 3bd 3ba 1,651 sqft | $437,320 | |
| 2095 N Cobbler Dr | 3bd 3ba 1,651 sqft | $437,320 | |
| 2071 N Cobbler Dr | 3bd 3ba 1,651 sqft | $437,820 |
Quick Move-In Homes provided by Fresno MLS
Buildable Plans (3)
| Residence 1227 Plan | 3bd 2.5ba 1,227 sqft | $359,990+ | |
| Residence 1402 Plan | 3bd 2.5ba 1,402 sqft | $378,990+ | |
| Residence 1651 Plan | 3bd 2.5ba 1,651 sqft | $399,990+ |
Buildable Plans provided by Wilson Homes
Community Description
Discover the comfort and convenience of modern living in this exclusive gated community. The Avenue offers beautiful homes ranging from 1,227 to 1,651 square feet, featuring modern designs and upgraded standard features. Enjoy low-maintenance front yard with landscape maintenance included, a community pool for relaxation and fun, and a prime location within the Clovis Unified School District.
Each home comes turnkey, fully equipped with essential appliances including a washer, dryer, and refrigerator. Inside, you'll find stylish 6x24 wood-look tile plank flooring, elegant white quartz countertops throughout, and 2" fauxwood blinds that add a touch of sophistication.
Priced in the mid $300s, these homes offer incredible value with huge seller incentives designed to assist with closing costs and interest rate buy-downs. Whether you're a first-time buyer or upgrading your lifestyle, The Avenue combines quality, comfort, and affordability in one desirable package.
Come see why The Avenue by Wilson Homes is the perfect place to start your next chapter! DRE# 01328894
Each home comes turnkey, fully equipped with essential appliances including a washer, dryer, and refrigerator. Inside, you'll find stylish 6x24 wood-look tile plank flooring, elegant white quartz countertops throughout, and 2" fauxwood blinds that add a touch of sophistication.
Priced in the mid $300s, these homes offer incredible value with huge seller incentives designed to assist with closing costs and interest rate buy-downs. Whether you're a first-time buyer or upgrading your lifestyle, The Avenue combines quality, comfort, and affordability in one desirable package.
Come see why The Avenue by Wilson Homes is the perfect place to start your next chapter! DRE# 01328894
Office Hours
Sales Office
6538 East Hammond Ave Armstrong & Olive
Fresno, CA 93727
(559) 234-4127
Price History for 6565 E Clingstone Dr
| Date | Price | Event | Source |
|---|---|---|---|
| 08/16/2025 | $359,990 | Listed For Sale | Fresno MLS #635513 |
Similar Homes You May Like
New Listings near 6565 E Clingstone Dr
Comparable Sales for 6565 E Clingstone Dr
Address | Distance | Property Type | Sold Price | Sold Date | Bed | Bath | Sqft |
|---|---|---|---|---|---|---|---|
0.16 | Single-Family Home | $370,000 | 04/28/25 | 3 | 3 | 1,227 | |
0.35 | Single-Family Home | $400,000 | 06/18/25 | 3 | 3 | 1,421 | |
0.18 | Single-Family Home | $432,990 | 06/30/25 | 3 | 2 | 1,482 | |
0.20 | Single-Family Home | $447,700 | 07/15/25 | 3 | 2 | 1,482 | |
0.21 | Single-Family Home | $438,990 | 06/17/25 | 3 | 2 | 1,482 | |
0.21 | Single-Family Home | $435,689 | 07/18/25 | 3 | 2 | 1,482 | |
0.23 | Single-Family Home | $428,650 | 02/19/25 | 3 | 2 | 1,334 | |
0.22 | Single-Family Home | $442,700 | 03/04/25 | 3 | 2 | 1,482 | |
0.23 | Single-Family Home | $442,700 | 02/20/25 | 3 | 2 | 1,482 |
Assigned Schools
These are the assigned schools for 6565 E Clingstone Dr.
Check with the applicable school district prior to making a decision based on these schools. Learn more.
Neighborhood Overview
Neighborhood stats provided by third party data sources.
What Locals Say about Mclane
At least 360 Trulia users voted on each feature.
- 80%Yards are well-kept
- 80%Car is needed
- 79%There are sidewalks
- 74%Parking is easy
- 69%There's holiday spirit
- 67%It's dog friendly
- 59%Kids play outside
- 59%It's walkable to grocery stores
- 56%It's quiet
- 49%They plan to stay for at least 5 years
- 48%Streets are well-lit
- 47%It's walkable to restaurants
- 44%People would walk alone at night
- 41%Neighbors are friendly
- 20%There's wildlife
- 16%There are community events
Learn more about our methodology.
LGBTQ Local Legal Protections
LGBTQ Local Legal Protections
Ryan Pottorff, Wilson Homes, Inc
Agent Phone: (559) 939-1362



