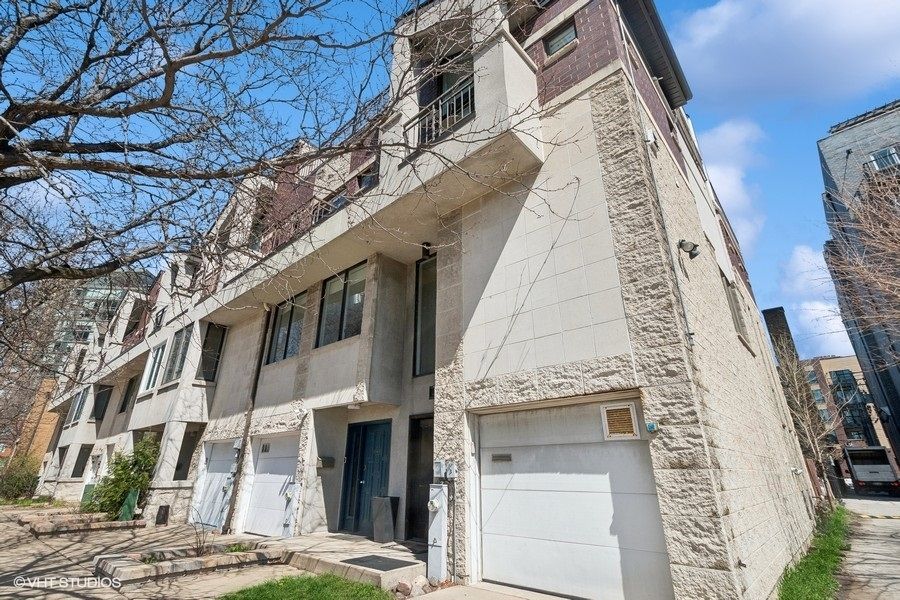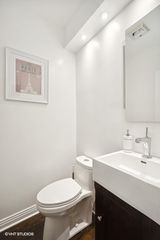


FOR SALE
653 N Carpenter St
Chicago, IL 60642
River West- 3 Beds
- 5 Baths
- 2,592 sqft
- 3 Beds
- 5 Baths
- 2,592 sqft
3 Beds
5 Baths
2,592 sqft
We estimate this home will sell faster than 93% nearby.
Local Information
© Google
-- mins to
Commute Destination
Description
Beautifully appointed fee-simple townhome located in the highly desirable River West area. This spacious end unit features 3 bedrooms, 4.1 bathrooms, and four levels of living space. The two-story living room features dramatic floor-to-ceiling windows, fireplace, and access to a private deck and patio. Chef's kitchen with marble countertops, high-end Wolf/Sub Zero appliances, and a convenient built-in office nook. The primary bedroom includes vaulted ceilings, a private balcony, and a grand ensuite bathroom with marble tiles/counter tops, massive walk in shower, air jet tub and water closet. The spacious penthouse bonus room boasts a wet bar with beverage cooler, full bath and generous composite roof deck with breathtaking city views. Attached one-car garage and a great location just off Milwaukee Avenue. Enjoy easy access to the Blue Line, shopping, dining, entertainment, nightlife, and the expressway. ***PROPERTY IN RECEIVERSHIP COURT ORDERED SALE***
Home Highlights
Parking
1 Car Garage
Outdoor
Patio, Deck
A/C
Heating & Cooling
HOA
None
Price/Sqft
$309
Listed
18 days ago
Home Details for 653 N Carpenter St
Active Status |
|---|
MLS Status: Active |
Interior Features |
|---|
Interior Details Basement: Walk-Out AccessNumber of Rooms: 7Types of Rooms: Deck, Bedroom 2, Bedroom 3, Kitchen, Master Bedroom, Foyer, Balcony Porch Lanai, Laundry, Dining Room, Family Room, Living Room, Recreation Room |
Beds & Baths Number of Bedrooms: 3Number of Bathrooms: 5Number of Bathrooms (full): 4Number of Bathrooms (half): 1 |
Dimensions and Layout Living Area: 2592 Square Feet |
Appliances & Utilities Appliances: Range, Microwave, Dishwasher, Refrigerator, Washer, DryerDishwasherDryerLaundry: In Unit,Second Floor Laundry,Laundry Hook-Up in UnitMicrowaveRefrigeratorWasher |
Heating & Cooling Heating: Natural GasHas CoolingAir Conditioning: Central AirHas HeatingHeating Fuel: Natural Gas |
Fireplace & Spa Number of Fireplaces: 2Fireplace: Living Room, OtherHas a FireplaceNo Spa |
Gas & Electric Electric: Circuit Breakers |
Windows, Doors, Floors & Walls Flooring: LaminateCommon Walls: End Unit |
Levels, Entrance, & Accessibility Number of Stories: 4Accessibility: No Disability AccessFloors: Laminate |
Exterior Features |
|---|
Exterior Home Features Patio / Porch: Deck, Patio, Roof Deck, Brick Paver PatioFencing: FencedExterior: Balcony |
Parking & Garage Number of Garage Spaces: 1Number of Covered Spaces: 1Other Parking: Driveway (Concrete)Has a GarageHas an Attached GarageHas Open ParkingParking Spaces: 1Parking: Garage Attached, Open |
Frontage Not on Waterfront |
Water & Sewer Sewer: Public Sewer |
Days on Market |
|---|
Days on Market: 18 |
Property Information |
|---|
Year Built Year Built: 2000Year Renovated: 2012 |
Property Type / Style Property Type: ResidentialProperty Subtype: Townhouse, Single Family Residence |
Building Construction Materials: Brick, BlockNot a New ConstructionAttached To Another StructureNo Additional Parcels |
Property Information Parcel Number: 17082190290000 |
Price & Status |
|---|
Price List Price: $799,900Price Per Sqft: $309 |
Status Change & Dates Possession Timing: Close Of Escrow |
Location |
|---|
Direction & Address City: Chicago |
School Information Elementary School District: 299Jr High / Middle School District: 299High School District: 299 |
Agent Information |
|---|
Listing Agent Listing ID: 12027267 |
HOA |
|---|
HOA Fee Includes: NoneHOA Fee: No HOA Fee |
Listing Info |
|---|
Special Conditions: List Broker Must Accompany, Court Approval Required |
Compensation |
|---|
Buyer Agency Commission: 2% - $495Buyer Agency Commission Type: See Remarks: |
Notes The listing broker’s offer of compensation is made only to participants of the MLS where the listing is filed |
Business |
|---|
Business Information Ownership: Fee Simple |
Miscellaneous |
|---|
BasementMls Number: 12027267 |
Additional Information |
|---|
Mlg Can ViewMlg Can Use: IDX |
Last check for updates: about 9 hours ago
Listing courtesy of: George Furla
Dream Town Real Estate
John Kosmopoulos, (217) 979-8011
Dream Town Real Estate
Source: MRED as distributed by MLS GRID, MLS#12027267

Price History for 653 N Carpenter St
| Date | Price | Event | Source |
|---|---|---|---|
| 04/11/2024 | $799,900 | Listed For Sale | MRED as distributed by MLS GRID #12027267 |
| 12/05/2023 | ListingRemoved | MRED as distributed by MLS GRID #11879277 | |
| 11/26/2023 | $850,000 | Contingent | MRED as distributed by MLS GRID #11879277 |
| 10/17/2023 | $850,000 | Listed For Sale | MRED as distributed by MLS GRID #11879277 |
| 10/02/2023 | ListingRemoved | MRED as distributed by MLS GRID #11879277 | |
| 09/19/2023 | $850,000 | Contingent | MRED as distributed by MLS GRID #11879277 |
| 09/07/2023 | $850,000 | Listed For Sale | MRED as distributed by MLS GRID #11879277 |
| 12/27/2018 | $700,000 | Sold | N/A |
| 06/22/2011 | $392,000 | Sold | MRED as distributed by MLS GRID #07579217 |
| 01/09/2011 | $469,000 | PriceChange | Agent Provided |
| 09/16/2010 | $499,000 | PriceChange | Agent Provided |
| 08/14/2010 | $524,999 | PriceChange | Agent Provided |
| 07/14/2010 | $549,000 | Listed For Sale | Agent Provided |
| 11/06/2009 | $649,900 | ListingRemoved | Agent Provided |
| 12/13/2008 | $649,900 | Listed For Sale | Agent Provided |
| 06/22/2004 | $490,000 | Sold | N/A |
| 04/20/1998 | $243,000 | Sold | N/A |
Similar Homes You May Like
Skip to last item
- @properties Christie's International Real Estate, Active
- @properties Christie's International Real Estate, Active
- @properties Christie's International Real Estate, New
- See more homes for sale inChicagoTake a look
Skip to first item
New Listings near 653 N Carpenter St
Skip to last item
- @properties Christie's International Real Estate, Active
- @properties Christie's International Real Estate, New
- @properties Christie's International Real Estate, Active
- @properties Christie's International Real Estate, New
- @properties Christie's International Real Estate, New
- @properties Christie's International Real Estate, New
- @properties Christie's International Real Estate, Active
- See more homes for sale inChicagoTake a look
Skip to first item
Property Taxes and Assessment
| Year | 2021 |
|---|---|
| Tax | $13,071 |
| Assessment | $650,000 |
Home facts updated by county records
Comparable Sales for 653 N Carpenter St
Address | Distance | Property Type | Sold Price | Sold Date | Bed | Bath | Sqft |
|---|---|---|---|---|---|---|---|
0.12 | Townhouse | $586,000 | 03/01/24 | 3 | 4 | 2,600 | |
0.22 | Townhouse | $725,000 | 03/18/24 | 3 | 3 | 2,239 | |
0.22 | Townhouse | $709,000 | 12/15/23 | 3 | 3 | 1,900 | |
0.23 | Townhouse | $710,000 | 08/09/23 | 3 | 3 | 1,900 | |
0.28 | Townhouse | $840,000 | 09/22/23 | 3 | 3 | 2,600 | |
0.21 | Townhouse | $547,500 | 07/10/23 | 3 | 3 | 2,000 | |
0.20 | Townhouse | $515,000 | 06/23/23 | 3 | 3 | 2,000 | |
0.30 | Townhouse | $765,000 | 11/29/23 | 3 | 3 | 2,100 | |
0.21 | Townhouse | $1,120,000 | 11/14/23 | 4 | 4 | 3,400 |
Neighborhood Overview
Neighborhood stats provided by third party data sources.
What Locals Say about River West
- Coppens
- Resident
- 4y ago
"Dog owners would like the neighborhood. Couple of dog friendly bars in the neighborhood just 1/2 mile away. "
- Ghaerr
- Resident
- 4y ago
"I get on at the Chicago blue line stop and ride to Cumberland everyday and back. It takes roughly 35 minutes door to door. "
- Rey B. P.
- Resident
- 4y ago
"It has a very family oriented feel and every neighborhood is easy to get to. I like living here but supermarkets are quite far away"
- Ndallas33
- Resident
- 5y ago
"Super quiet neighborhood tucked into the middle of Chicago, easy access to everything but still a quiet secluded neighborhood. Very unique for Chicago "
LGBTQ Local Legal Protections
LGBTQ Local Legal Protections
George Furla, Dream Town Real Estate

Based on information submitted to the MLS GRID as of 2024-02-07 09:06:36 PST. All data is obtained from various sources and may not have been verified by broker or MLS GRID. Supplied Open House Information is subject to change without notice. All information should be independently reviewed and verified for accuracy. Properties may or may not be listed by the office/agent presenting the information. Some IDX listings have been excluded from this website. Click here for more information
The listing broker’s offer of compensation is made only to participants of the MLS where the listing is filed.
The listing broker’s offer of compensation is made only to participants of the MLS where the listing is filed.
653 N Carpenter St, Chicago, IL 60642 is a 3 bedroom, 5 bathroom, 2,592 sqft townhouse built in 2000. 653 N Carpenter St is located in River West, Chicago. This property is currently available for sale and was listed by MRED as distributed by MLS GRID on Apr 11, 2024. The MLS # for this home is MLS# 12027267.
