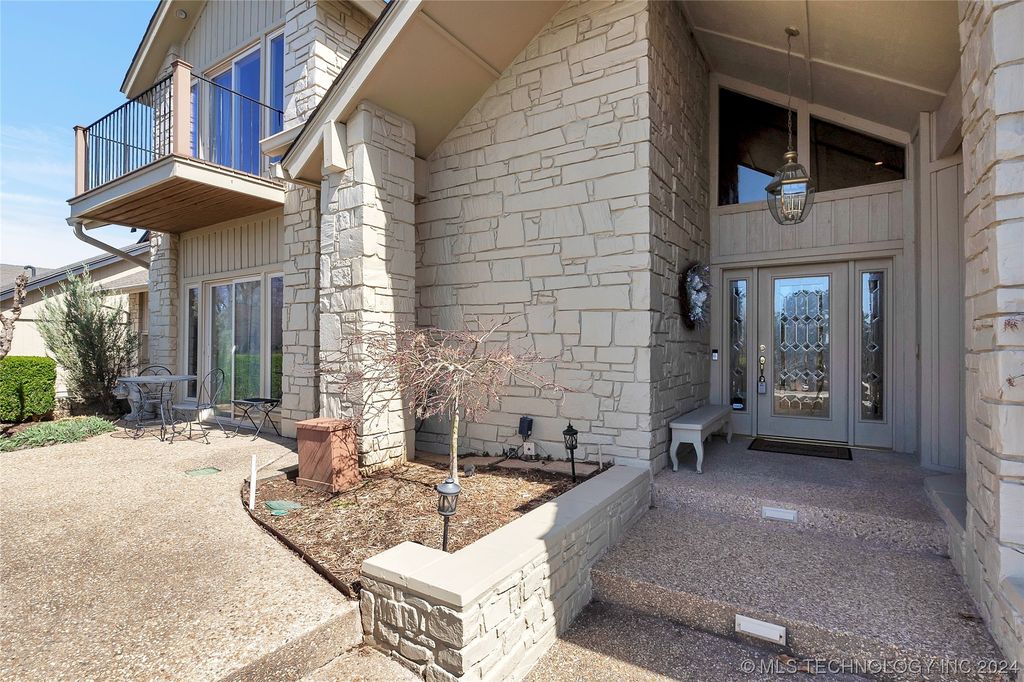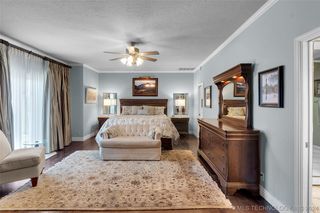


PENDING
6515 S Oswego Ave
Tulsa, OK 74136
Point South- 4 Beds
- 5 Baths
- 6,537 sqft
- 4 Beds
- 5 Baths
- 6,537 sqft
4 Beds
5 Baths
6,537 sqft
Local Information
© Google
-- mins to
Commute Destination
Description
Luxury Patio Home Meticulously Maintained beyond compare!!Relax in Casual Elegance at it's Finest with the ultimate open & flex floor plan for multigenerational living.Family of any age & stage will enjoy the sprawling space!Exquisite custom finishes are evident in every room, from the millwork & the flooring to the granite & paint quality.Panoramic walls of windows bring the outside in & have breathtaking, calming, serene views day & night! First floor primary suite boasts room for multiple large pieces of furniture.Dual "spa" bath has whirlpool/separate shower & multiple walk-in closets.Additional first floor ensuite BR/Full BTH is tucked away off the kitchen is great for guest, m-in-law or office.Each bedroom down is just footsteps from a very functional utility room.Gourmet kitchen with with fireplace has living/dining space & everything any cook will need!!Other dining space in formal area or in the massive west side living.That main level living features an enchanting floor to ceiling fireplace & room to float furniture for any lifestyle. And: the best surprise: a delightful & inviting sunroom complete with hot tub.Two cheery & generously sized bedrooms up, one with ensuite bathroom.Additional full bath up.The inviting & functional landing space, currently used as office/living has an adjoining balcony to enjoy a breath of southwest breeze. The remainder of the 2800SF upstairs is shared by 2 huge living areas.The first is complete with mini kitchen, fireplace & trophy case.The living area over the garage is ideal for rambunctious play, crafts, a "Bounce House" ...no kidding..or any great gathering!Ginormous closets & attic spaces on both levels.Exceptionally livable & low maintenance grounds, patio & decks offer the epitome of outdoor experience.Oversized "tandem" type garage complete with EV charger, H&A and 12x14 storage room. Less than 5 min. to St. Francis/61st Yale retail/business corridor.Neighborhood amenities:Pool, Tennis/Pickleball Court, Trail & Park
Home Highlights
Parking
2 Car Garage
Outdoor
Porch, Patio, Deck, Pool
A/C
Heating & Cooling
HOA
$263/Monthly
Price/Sqft
$111
Listed
46 days ago
Home Details for 6515 S Oswego Ave
Interior Features |
|---|
Interior Details Basement: NoneNumber of Rooms: 14Types of Rooms: Dining Room, Bedroom, Game Room, Primary Bedroom, Primary Bathroom, Office, Great Room, Utility Room, Bonus Room, KitchenWet Bar |
Beds & Baths Number of Bedrooms: 4Number of Bathrooms: 5Number of Bathrooms (full): 4Number of Bathrooms (half): 1 |
Dimensions and Layout Living Area: 6537 Square Feet |
Appliances & Utilities Utilities: Electricity Available, Natural Gas Available, Other, Water AvailableAppliances: Built-In Oven, Cooktop, Double Oven, Dishwasher, Disposal, Ice Maker, Oven, Range, Refrigerator, Water Heater, Electric Oven, Electric Range, GasWater Heater, PlumbedForIce MakerDishwasherDisposalLaundry: Washer Hookup,Electric Dryer HookupRefrigerator |
Heating & Cooling Heating: Central,Gas,Multiple Heating Units,ZonedHas CoolingAir Conditioning: Central Air,3+ Units,ZonedHas HeatingHeating Fuel: Central |
Fireplace & Spa Number of Fireplaces: 2Fireplace: Glass Doors, Gas Log, Other, Wood BurningSpa: Hot TubHas a FireplaceHas a Spa |
Windows, Doors, Floors & Walls Window: Wood Frames, Insulated WindowsDoor: Insulated DoorsFlooring: Carpet, Hardwood, Tile |
Levels, Entrance, & Accessibility Stories: 2Levels: TwoFloors: Carpet, Hardwood, Tile |
Security Security: Safe Room Interior, Smoke Detector(s) |
Exterior Features |
|---|
Exterior Home Features Roof: Shingle WoodPatio / Porch: Covered, Deck, Enclosed, Other, Patio, PorchFencing: Decorative, OtherOther Structures: Shed(s), StorageExterior: Dog Run, Sprinkler/Irrigation, Landscaping, Other, Rain Gutters, Tennis Court(s)Foundation: Slab |
Parking & Garage Number of Garage Spaces: 2Number of Covered Spaces: 2Has a GarageHas an Attached GarageParking Spaces: 2Parking: Attached,Garage,Other,Shelves,Storage,Workshop in Garage,Asphalt |
Pool Pool: Gunite, In GroundPool |
Frontage Waterfront: OtherNot on Waterfront |
Water & Sewer Sewer: Public SewerWater Body: Arkansas River |
Days on Market |
|---|
Days on Market: 46 |
Property Information |
|---|
Year Built Year Built: 1982 |
Property Type / Style Property Type: ResidentialProperty Subtype: Single Family ResidenceStructure Type: HouseArchitecture: Ranch |
Building Construction Materials: Brick, Stone, Wood FrameNo Additional Parcels |
Price & Status |
|---|
Price List Price: $725,000Price Per Sqft: $111 |
Status Change & Dates Possession Timing: Close Of Escrow |
Active Status |
|---|
MLS Status: Pending |
Location |
|---|
Direction & Address City: TulsaCommunity: Point South |
School Information Elementary School: CARNEGIEElementary School District: Tulsa - Sch Dist (1)Jr High / Middle School: MemorialJr High / Middle School District: Tulsa - Sch Dist (1)High School: MEMORIALHigh School District: Tulsa - Sch Dist (1) |
Agent Information |
|---|
Listing Agent Listing ID: 2408776 |
Building |
|---|
Building Area Building Area: 6537 Square Feet |
Community |
|---|
Community Features: Gutter(s)Not Senior Community |
HOA |
|---|
Association for this Listing: MLS TechnologyHas an HOAHOA Fee: $263/Monthly |
Lot Information |
|---|
Lot Area: 8015.04 sqft |
Offer |
|---|
Contingencies: 0Listing Terms: Conventional, Other |
Energy |
|---|
Energy Efficiency Features: Doors, Insulation, Other, Windows |
Compensation |
|---|
Buyer Agency Commission: 2.5Buyer Agency Commission Type: % |
Notes The listing broker’s offer of compensation is made only to participants of the MLS where the listing is filed |
Miscellaneous |
|---|
Mls Number: 2408776Living Area Range Units: Square Feet |
Additional Information |
|---|
HOA Amenities: Other,Park,Pool,Guard,Tennis Court(s),Trail(s) |
Last check for updates: 1 day ago
Listing courtesy of Robin Gentzen, (918) 740-2299
Parker & Associates
Originating MLS: MLS Technology
Source: MLS Technology, Inc., MLS#2408776

Price History for 6515 S Oswego Ave
| Date | Price | Event | Source |
|---|---|---|---|
| 04/19/2024 | $725,000 | Pending | MLS Technology, Inc. #2408776 |
| 04/03/2024 | $725,000 | PriceChange | MLS Technology, Inc. #2408776 |
| 03/14/2024 | $775,000 | Listed For Sale | MLS Technology, Inc. #2408776 |
| 09/15/2008 | $350,000 | Sold | N/A |
Similar Homes You May Like
Skip to last item
- Evie Stover, Keller Williams Preferred
- April Vaughn, C21/First Choice Realty
- Brooke Goforth, Goforth Realty Group LLC
- Lisa Mullins, Mullins Team Realty Group
- See more homes for sale inTulsaTake a look
Skip to first item
New Listings near 6515 S Oswego Ave
Skip to last item
- Max Heckenkemper, Keller Williams Advantage
- See more homes for sale inTulsaTake a look
Skip to first item
Property Taxes and Assessment
| Year | 2023 |
|---|---|
| Tax | $6,640 |
| Assessment | $475,633 |
Home facts updated by county records
Comparable Sales for 6515 S Oswego Ave
Address | Distance | Property Type | Sold Price | Sold Date | Bed | Bath | Sqft |
|---|---|---|---|---|---|---|---|
0.20 | Single-Family Home | $354,500 | 07/10/23 | 4 | 3 | 2,771 | |
0.15 | Single-Family Home | $358,000 | 08/28/23 | 3 | 3 | 2,539 | |
0.37 | Single-Family Home | $314,000 | 10/06/23 | 5 | 4 | 4,059 | |
0.18 | Single-Family Home | $290,000 | 02/20/24 | 3 | 3 | 3,235 | |
0.31 | Single-Family Home | $328,000 | 08/17/23 | 3 | 3 | 2,627 | |
0.24 | Single-Family Home | $350,000 | 06/14/23 | 3 | 3 | 2,856 | |
0.39 | Single-Family Home | $392,000 | 02/01/24 | 4 | 3 | 3,523 | |
0.25 | Single-Family Home | $315,000 | 06/13/23 | 3 | 3 | 3,321 | |
0.18 | Single-Family Home | $274,500 | 11/28/23 | 3 | 3 | 2,753 |
Neighborhood Overview
Neighborhood stats provided by third party data sources.
LGBTQ Local Legal Protections
LGBTQ Local Legal Protections
Robin Gentzen, Parker & Associates

IDX information is provided exclusively for personal, non-commercial use, and may not be used for any purpose other than to identify prospective properties consumers may be interested in purchasing.
Information is deemed reliable but not guaranteed.
The listing broker’s offer of compensation is made only to participants of the MLS where the listing is filed.
The listing broker’s offer of compensation is made only to participants of the MLS where the listing is filed.
6515 S Oswego Ave, Tulsa, OK 74136 is a 4 bedroom, 5 bathroom, 6,537 sqft single-family home built in 1982. 6515 S Oswego Ave is located in Point South, Tulsa. This property is currently available for sale and was listed by MLS Technology, Inc. on Mar 14, 2024. The MLS # for this home is MLS# 2408776.
