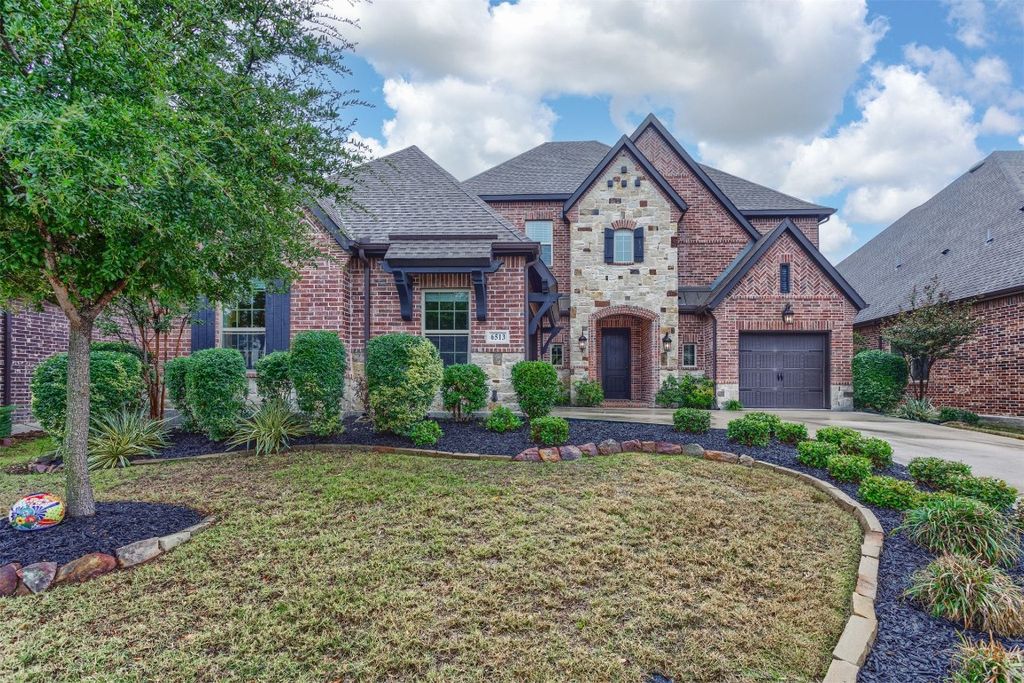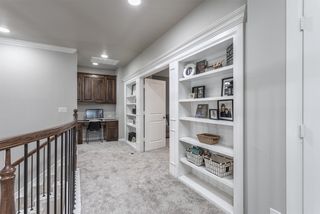


FOR SALE
6513 Alderbrook Pl
McKinney, TX 75071
Wynn Ridge Estates- 5 Beds
- 5 Baths
- 4,047 sqft
- 5 Beds
- 5 Baths
- 4,047 sqft
5 Beds
5 Baths
4,047 sqft
We estimate this home will sell faster than 81% nearby.
Local Information
© Google
-- mins to
Commute Destination
Description
Discover luxury living in this NORTH facing, 5-bed, David Weekley home nestled in Stonebridge Ranch's premier community of Wynn Ridge Estates. The well-appointed kitchen boasts extended custom cabinetry, double oven and chef grade 6 burner Monogram Gas Range. The huge dining space is ready for your next party! The private office with French doors provides a serene workspace or multipurpose space. The front-entry split 3-car garage adds convenience for storage or parking your golf cart. Enjoy exceptional community amenities like miles of trails, an aquatic center, golf, and an exclusive beach club. The home is designed for comfort and style, featuring exceptional schools. Upstairs, find a game room, media room, and 3 bedrooms. Enjoy BRAND NEW Dishwasher and CARPET throughout the home. You'll love the extra sink in the laundry room for all of life's little messes. Perfect for generational living with the private guest room fit for a KING bed, and ensuite full bath on the FIRST level.
Home Highlights
Parking
3 Car Garage
Outdoor
Yes
A/C
Heating & Cooling
HOA
$75/Monthly
Price/Sqft
$205
Listed
12 days ago
Home Details for 6513 Alderbrook Pl
Interior Features |
|---|
Interior Details Number of Rooms: 18Types of Rooms: Full Bath, Utility Room, Bedroom, Living Room, Master Bathroom, Kitchen, Dining Room, Game Room, Half Bath, Office, Media Room, Master Bedroom |
Beds & Baths Number of Bedrooms: 5Number of Bathrooms: 5Number of Bathrooms (full): 4Number of Bathrooms (half): 1 |
Dimensions and Layout Living Area: 4047 Square Feet |
Appliances & Utilities Utilities: Electricity Available, Electricity Connected, Natural Gas Available, Phone Available, Sewer Available, Separate Meters, Underground Utilities, Water Available, Cable AvailableAppliances: Some Gas Appliances, Built-In Gas Range, Convection Oven, Double Oven, Dishwasher, Gas Cooktop, Disposal, Gas Oven, Gas Water Heater, Ice Maker, Microwave, Plumbed For Gas, Range, Some Commercial Grade, Tankless Water Heater, Vented Exhaust Fan, Water PurifierDishwasherDisposalMicrowave |
Heating & Cooling Heating: Central,Natural GasHas CoolingAir Conditioning: Central Air,Ceiling Fan(s),Electric,GeothermalHas HeatingHeating Fuel: Central |
Fireplace & Spa Number of Fireplaces: 1Fireplace: Electric, Family Room, Gas Log, Gas Starter, Heatilator, Living RoomHas a Fireplace |
Windows, Doors, Floors & Walls Flooring: Carpet, Ceramic Tile, Simulated Wood |
Levels, Entrance, & Accessibility Stories: 2Levels: TwoFloors: Carpet, Ceramic Tile, Simulated Wood |
Exterior Features |
|---|
Exterior Home Features Roof: CompositionPatio / Porch: CoveredFencing: Back Yard, WoodExterior: Lighting, Misting System, Private Yard, Rain GuttersFoundation: Slab |
Parking & Garage Number of Garage Spaces: 3Number of Covered Spaces: 3No CarportHas a GarageHas an Attached GarageParking Spaces: 3Parking: Door-Multi,Driveway,Garage Faces Front,Garage,Garage Door Opener,Inside Entrance,Kitchen Level,Oversized |
Frontage Road Frontage: All Weather RoadNot on Waterfront |
Water & Sewer Sewer: Public Sewer |
Days on Market |
|---|
Days on Market: 12 |
Property Information |
|---|
Year Built Year Built: 2016 |
Property Type / Style Property Type: ResidentialProperty Subtype: Single Family ResidenceStructure Type: HouseArchitecture: Traditional,Detached |
Building Construction Materials: Brick, Stone VeneerNot Attached Property |
Property Information Parcel Number: R1089400F00401 |
Price & Status |
|---|
Price List Price: $830,000Price Per Sqft: $205 |
Status Change & Dates Possession Timing: Close Of Escrow |
Active Status |
|---|
MLS Status: Active |
Media |
|---|
Location |
|---|
Direction & Address City: McKinneyCommunity: Wynn Ridge Estates Ph Three |
School Information Elementary School: Lizzie Nell Cundiff McClureElementary School District: McKinney ISDJr High / Middle School: Dr Jack CockrillJr High / Middle School District: McKinney ISDHigh School: McKinney NorthHigh School District: McKinney ISD |
Agent Information |
|---|
Listing Agent Listing ID: 20588312 |
Community |
|---|
Community Features: Curbs, SidewalksNot Senior Community |
HOA |
|---|
HOA Fee Includes: All Facilities, Association Management, Maintenance Grounds, Maintenance StructureHas an HOAHOA Fee: $900/Annually |
Lot Information |
|---|
Lot Area: 7230.96 sqft |
Listing Info |
|---|
Special Conditions: Standard |
Energy |
|---|
Energy Efficiency Features: Appliances, Thermostat, Water Heater, Windows |
Compensation |
|---|
Buyer Agency Commission: 3Buyer Agency Commission Type: % |
Notes The listing broker’s offer of compensation is made only to participants of the MLS where the listing is filed |
Miscellaneous |
|---|
Mls Number: 20588312Living Area Range Units: Square FeetAttribution Contact: 972-396-9100 |
Additional Information |
|---|
CurbsSidewalks |
Last check for updates: about 17 hours ago
Listing courtesy of Christy Oakes 0639320, (972) 396-9100
RE/MAX Four Corners
Source: NTREIS, MLS#20588312
Price History for 6513 Alderbrook Pl
| Date | Price | Event | Source |
|---|---|---|---|
| 04/02/2024 | $830,000 | PriceChange | NTREIS #20484791 |
| 03/07/2024 | $840,000 | PriceChange | NTREIS #20484791 |
| 01/05/2024 | $850,000 | PriceChange | NTREIS #20484791 |
| 12/01/2023 | $860,000 | Listed For Sale | NTREIS #20484791 |
| 08/30/2018 | $509,990 | ListingRemoved | Agent Provided |
| 08/24/2018 | $509,990 | PriceChange | Agent Provided |
| 07/19/2018 | $548,322 | PriceChange | Agent Provided |
| 06/19/2018 | $544,990 | PriceChange | Agent Provided |
| 06/14/2018 | $574,130 | PriceChange | Agent Provided |
| 05/08/2018 | $569,130 | PriceChange | Agent Provided |
| 04/08/2018 | $553,906 | PriceChange | Agent Provided |
| 04/06/2018 | $551,906 | Listed For Sale | Agent Provided |
| 09/28/2017 | -- | Sold | N/A |
Similar Homes You May Like
Skip to last item
Skip to first item
New Listings near 6513 Alderbrook Pl
Skip to last item
Skip to first item
Property Taxes and Assessment
| Year | 2023 |
|---|---|
| Tax | $10,328 |
| Assessment | $848,388 |
Home facts updated by county records
Comparable Sales for 6513 Alderbrook Pl
Address | Distance | Property Type | Sold Price | Sold Date | Bed | Bath | Sqft |
|---|---|---|---|---|---|---|---|
0.12 | Single-Family Home | - | 01/16/24 | 5 | 4 | 3,725 | |
0.27 | Single-Family Home | - | 10/04/23 | 5 | 5 | 3,791 | |
0.24 | Single-Family Home | - | 07/17/23 | 5 | 6 | 3,950 | |
0.11 | Single-Family Home | - | 01/31/24 | 4 | 4 | 3,180 | |
0.19 | Single-Family Home | - | 09/01/23 | 5 | 6 | 4,382 | |
0.17 | Single-Family Home | - | 10/11/23 | 4 | 5 | 3,767 | |
0.26 | Single-Family Home | - | 06/29/23 | 5 | 4 | 3,440 | |
0.24 | Single-Family Home | - | 01/05/24 | 4 | 4 | 3,800 | |
0.26 | Single-Family Home | - | 08/31/23 | 4 | 4 | 3,373 | |
0.19 | Single-Family Home | - | 09/25/23 | 4 | 3 | 3,097 |
What Locals Say about Wynn Ridge Estates
- Sesavary11
- Resident
- 3y ago
"Pleasant as you drive through the beautiful community. Close proximity to hub in Plano. Love the neighborhood. "
- Sesavary11
- Resident
- 4y ago
"Well maintained, friendly neighbors, curved roads with hills, great builders, close to beach and tennis club."
LGBTQ Local Legal Protections
LGBTQ Local Legal Protections
Christy Oakes, RE/MAX Four Corners
IDX information is provided exclusively for personal, non-commercial use, and may not be used for any purpose other than to identify prospective properties consumers may be interested in purchasing. Information is deemed reliable but not guaranteed.
The listing broker’s offer of compensation is made only to participants of the MLS where the listing is filed.
The listing broker’s offer of compensation is made only to participants of the MLS where the listing is filed.
6513 Alderbrook Pl, McKinney, TX 75071 is a 5 bedroom, 5 bathroom, 4,047 sqft single-family home built in 2016. 6513 Alderbrook Pl is located in Wynn Ridge Estates, McKinney. This property is currently available for sale and was listed by NTREIS on Apr 15, 2024. The MLS # for this home is MLS# 20588312.
