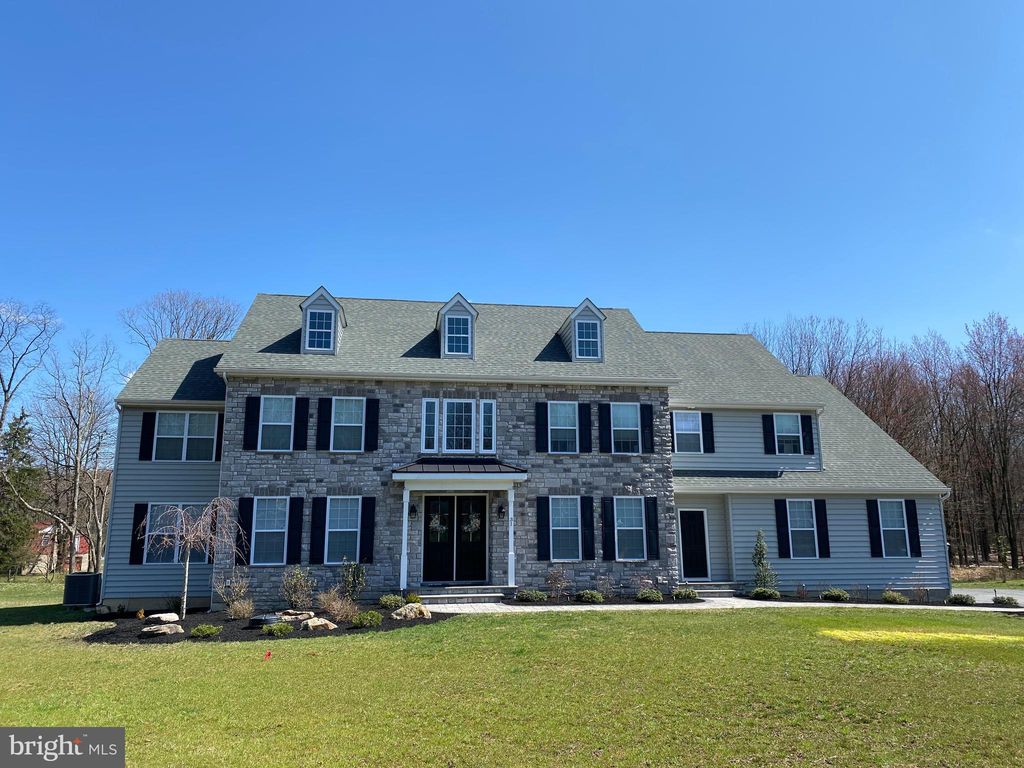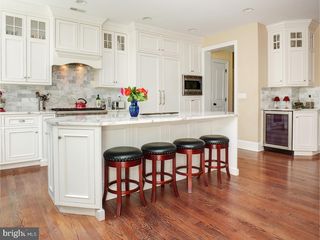


FOR SALENEW CONSTRUCTION1 ACRE
65 Forge Rd
Glen Mills, PA 19342
- 5 Beds
- 4 Baths
- 4,400 sqft (on 1 acre)
- 5 Beds
- 4 Baths
- 4,400 sqft (on 1 acre)
5 Beds
4 Baths
4,400 sqft
(on 1 acre)
Local Information
© Google
-- mins to
Commute Destination
Description
The popular Atwater model by award winning architect McIntyre & Capron featuring 5 bedrooms 3.5 baths,3 car garage and full basement. November 2024 delivery! Perfectly poised on a gorgeous one acre lot on sought after W. Forge Road within the acclaimed Rose Tree Media School System. The photos shown are the same model but not the subject home. This floor plan is perfect, open and spacious on the first floor with a stunning kitchen layout with great site lines throughout, nice and open to the morning room and family room with gas fireplace. Well located dining room with butler's pantry, crown molding and chairrail. The second floor features a spacious primary suite with tray ceiling, sitting room and luxurious primary bath. 4 additional nicely sized bedrooms. Convenient Second floor laundry. The finest craftmanship by DB New Homes. The perfect location with a 10 minute walk to Tyler Arboretum and Ridley Creek State Park. The new Wawa Train Station with Service to Center City Philadelphia is a 5 minute drive. Enjoy shopping and nice restaurants in nearby Media, West Chester and Newtown Square.
Home Highlights
Parking
3 Car Garage
Outdoor
No Info
A/C
Heating & Cooling
HOA
None
Price/Sqft
$326
Listed
55 days ago
Home Details for 65 Forge Rd
Interior Features |
|---|
Interior Details Basement: FullNumber of Rooms: 1Types of Rooms: Basement |
Beds & Baths Number of Bedrooms: 5Number of Bathrooms: 4Number of Bathrooms (full): 3Number of Bathrooms (half): 1Number of Bathrooms (main level): 1 |
Dimensions and Layout Living Area: 4400 Square Feet |
Appliances & Utilities Appliances: Propane Water Heater |
Heating & Cooling Heating: Forced Air,Propane - LeasedHas CoolingAir Conditioning: Central A/C,ElectricHas HeatingHeating Fuel: Forced Air |
Fireplace & Spa Number of Fireplaces: 1Has a Fireplace |
Windows, Doors, Floors & Walls Flooring: Carpet |
Levels, Entrance, & Accessibility Stories: 2Levels: TwoAccessibility: NoneFloors: Carpet |
Exterior Features |
|---|
Exterior Home Features Other Structures: Above Grade, Below GradeFoundation: Concrete Perimeter, BasementNo Private Pool |
Parking & Garage Number of Garage Spaces: 3Number of Covered Spaces: 3No CarportHas a GarageHas an Attached GarageParking Spaces: 3Parking: Garage Faces Side,Attached Garage |
Pool Pool: None |
Frontage Not on Waterfront |
Water & Sewer Sewer: Public Sewer |
Finished Area Finished Area (above surface): 4400 Square Feet |
Days on Market |
|---|
Days on Market: 55 |
Property Information |
|---|
Year Built Year Built: 2024 |
Property Type / Style Property Type: ResidentialProperty Subtype: Single Family ResidenceStructure Type: DetachedArchitecture: Colonial |
Building Construction Materials: Stone, Vinyl SidingIs a New Construction |
Property Information Condition: ExcellentParcel Number: 27000065301 |
Price & Status |
|---|
Price List Price: $1,435,000Price Per Sqft: $326 |
Status Change & Dates Possession Timing: 181-365 Days |
Active Status |
|---|
MLS Status: ACTIVE |
Location |
|---|
Direction & Address City: Glen MillsCommunity: None Available |
School Information Elementary School: GlenwoodElementary School District: Rose Tree MediaJr High / Middle School: Springton LakeJr High / Middle School District: Rose Tree MediaHigh School: PenncrestHigh School District: Rose Tree Media |
Agent Information |
|---|
Listing Agent Listing ID: PADE2062780 |
Building |
|---|
Building Details Builder Model: The AtwaterBuilder Name: Db New Homes Llc |
Community |
|---|
Not Senior Community |
HOA |
|---|
No HOA |
Lot Information |
|---|
Lot Area: 1 Acres |
Listing Info |
|---|
Special Conditions: Standard |
Offer |
|---|
Listing Agreement Type: Exclusive Right To SellListing Terms: Cash, Conventional |
Compensation |
|---|
Buyer Agency Commission: 2Buyer Agency Commission Type: %Sub Agency Commission: 0Sub Agency Commission Type: % Of GrossTransaction Broker Commission: 0Transaction Broker Commission Type: % Of Gross |
Notes The listing broker’s offer of compensation is made only to participants of the MLS where the listing is filed |
Business |
|---|
Business Information Ownership: Fee Simple |
Miscellaneous |
|---|
BasementMls Number: PADE2062780Municipality: MIDDLETOWN TWP |
Last check for updates: 1 day ago
Listing courtesy of Gary Scheivert, (610) 368-5549
BHHS Fox & Roach-Media, (610) 566-3000
Source: Bright MLS, MLS#PADE2062780

Also Listed on Berkshire Hathaway HomeServices Fox & Roach, REALTORS.
Price History for 65 Forge Rd
| Date | Price | Event | Source |
|---|---|---|---|
| 03/05/2024 | $1,435,000 | Listed For Sale | Bright MLS #PADE2062780 |
| 05/18/2022 | ListingRemoved | Berkshire Hathaway HomeServices Fox & Roach, REALTORS | |
| 05/02/2022 | $1,050,000 | PriceChange | Berkshire Hathaway HomeServices Fox & Roach, REALTORS #PADE2020334 |
| 04/22/2022 | $995,000 | PriceChange | Berkshire Hathaway HomeServices Fox & Roach, REALTORS #PADE2020334 |
| 04/22/2022 | $1,050,000 | PriceChange | Bright MLS #PADE2020334 |
| 03/05/2022 | $995,000 | PriceChange | Bright MLS #PADE2020334 |
| 03/03/2022 | $925,000 | Listed For Sale | Bright MLS #PADE2020334 |
Similar Homes You May Like
Skip to last item
- Long & Foster Real Estate, Inc.
- BHHS Fox & Roach-Media
- BHHS Fox & Roach-Media
- BHHS Fox & Roach-Media
- Keller Williams Real Estate - West Chester
- Long & Foster Real Estate, Inc.
- Keller Williams Real Estate-Blue Bell
- Keller Williams Real Estate - West Chester
- See more homes for sale inGlen MillsTake a look
Skip to first item
New Listings near 65 Forge Rd
Skip to last item
- Long & Foster Real Estate, Inc.
- Weichert, Realtors - Cornerstone
- Long & Foster Real Estate, Inc.
- Keller Williams Real Estate -Exton
- See more homes for sale inGlen MillsTake a look
Skip to first item
Property Taxes and Assessment
| Year | 2023 |
|---|---|
| Tax | $2,377 |
| Assessment | $127,420 |
Home facts updated by county records
Comparable Sales for 65 Forge Rd
Address | Distance | Property Type | Sold Price | Sold Date | Bed | Bath | Sqft |
|---|---|---|---|---|---|---|---|
0.17 | Single-Family Home | $805,000 | 08/23/23 | 4 | 4 | 3,584 | |
0.46 | Single-Family Home | $1,075,000 | 03/14/24 | 4 | 3 | 3,400 | |
0.63 | Single-Family Home | $1,050,000 | 08/11/23 | 4 | 4 | 3,680 | |
0.35 | Single-Family Home | $795,000 | 10/30/23 | 6 | 6 | 3,945 | |
0.83 | Single-Family Home | $600,000 | 03/28/24 | 4 | 4 | 3,972 | |
0.67 | Single-Family Home | $920,000 | 08/29/23 | 5 | 6 | 5,760 | |
0.98 | Single-Family Home | $695,000 | 07/21/23 | 5 | 4 | 2,850 | |
1.00 | Single-Family Home | $985,000 | 12/08/23 | 5 | 5 | 6,032 | |
0.64 | Single-Family Home | $2,075,000 | 03/08/24 | 6 | 7 | 8,813 |
What Locals Say about Glen Mills
- Helen S.
- Resident
- 3y ago
"Open spaces yet , close to everything. For a family who prefers deer and wildlife to the convenience of a walk to a corner store, this is a perfect fit! "
- Helen S.
- Resident
- 3y ago
"There is zero public transportation near me despite living near the high school. It is a few miles walk to catch a bus. However If you have a car it is a beautiful area and close enough to major shopping and entertainment. "
- Jaclyn G.
- Resident
- 3y ago
"It’s a family friendly neighborhood with great access to many restaurants and stores. "
- Ashley L.
- Resident
- 3y ago
"My neighborhood sits right off of route 1 and is a mile or two from route 202. I476 is near by as well accessible through a town over in Media."
- BW M.
- Resident
- 3y ago
"Not a bad commute to Wilmington or towns of the Main Line, on Route 30. Some of the greatest country roads in the nation. "
- Rachaelmarek
- Resident
- 3y ago
"There are a lot of parks but not many sidewalks within most neighborhoods themselves. Glen Mills is fairly wooded so there are many places to take your dog on a walk without a ton of people around. "
- Tamaqua F.
- Resident
- 3y ago
"In my neighborhood there is Plenty of land for dogs to walk/run in. It a lot of open space and fields "
- BW M.
- Resident
- 4y ago
"Commuting to Radnor and other parts of the PA mainline is a breeze. It's approximately 45 minutes on back roads or driving the Blue Route direct. Alternatively I could commute around the same or less to jobs in Wilmington DE. Best of both worlds. "
- Davethetintman
- Resident
- 4y ago
"Parks shopping and great schools , what else can you ask for ? Lived here for the last 3.5 years. And will continue unless it become to congested. "
- Gaulbie
- Resident
- 4y ago
"I drive an hour with traffic 40 mins without. I work in center city Philadelphia. Traffic in this area has become a nightmare with all the recent developments "
- anonymous
- Prev. Resident
- 5y ago
"I lived in this neighborhood for 14 years! I loved it. It was very quiet and peaceful. The neighbors were sweet and it felt like a close knit community."
- Barefootalyson
- Resident
- 5y ago
"I walk to work! Route 1 runs right through Glen Mills. Very easy transportation to many areas. Busses run hourly as well "
- Stefanie k.
- Resident
- 5y ago
"Great neighborhood for families and those who want quiet and relaxing atmospheres. Definitely worth investing out here!"
- Todd_rankin
- Resident
- 5y ago
"Rush hour can be a bit heavy but normally not too congested to get from here to there. When school is in session plan around bus times"
- Rbrown
- Resident
- 5y ago
"Love that it is close to major shopping and food areas. Routes 3,202,1 are all within a 10 minute drive of the neighborhood but it also feels like we are in the middle of the woods. The view from the higher portion of the development is incredible "
LGBTQ Local Legal Protections
LGBTQ Local Legal Protections
Gary Scheivert, BHHS Fox & Roach-Media

The data relating to real estate for sale on this website appears in part through the BRIGHT Internet Data Exchange program, a voluntary cooperative exchange of property listing data between licensed real estate brokerage firms, and is provided by BRIGHT through a licensing agreement.
Listing information is from various brokers who participate in the Bright MLS IDX program and not all listings may be visible on the site.
The property information being provided on or through the website is for the personal, non-commercial use of consumers and such information may not be used for any purpose other than to identify prospective properties consumers may be interested in purchasing.
Some properties which appear for sale on the website may no longer be available because they are for instance, under contract, sold or are no longer being offered for sale.
Property information displayed is deemed reliable but is not guaranteed.
Copyright 2024 Bright MLS, Inc. Click here for more information
The listing broker’s offer of compensation is made only to participants of the MLS where the listing is filed.
The listing broker’s offer of compensation is made only to participants of the MLS where the listing is filed.
65 Forge Rd, Glen Mills, PA 19342 is a 5 bedroom, 4 bathroom, 4,400 sqft single-family home built in 2024. This property is currently available for sale and was listed by Bright MLS on Mar 5, 2024. The MLS # for this home is MLS# PADE2062780.
