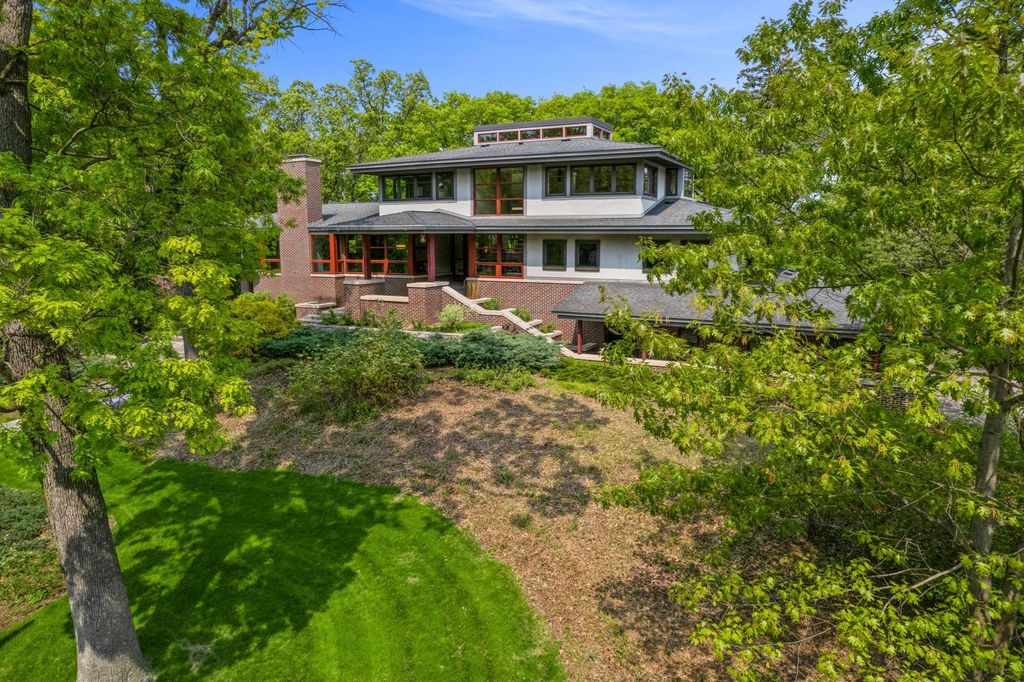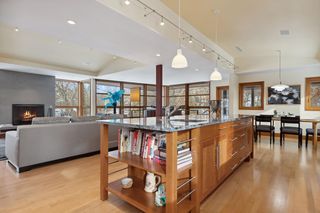


FOR SALE1.64 ACRES
6424 Indian Hills Rd
Edina, MN 55439
Indian Hills- 4 Beds
- 5 Baths
- 5,622 sqft (on 1.64 acres)
- 4 Beds
- 5 Baths
- 5,622 sqft (on 1.64 acres)
4 Beds
5 Baths
5,622 sqft
(on 1.64 acres)
Local Information
© Google
-- mins to
Commute Destination
Description
Spectacular hilltop home, better than new construction blends extreme quality finishes and craftsmanship with style, comfort and easy living on a peaceful, private wooded site with tennis court. Timeless modern craftsman design created by Rehkamp Larson architects built to endure by Dovetail with unmatched artisan level quality and attention to detail. Rich cherry cabinetry and multiple built-ins handcrafted by Jon Frost. Sundrenched open great room flanked by a curved wall of windows offers beautiful views of stunning landscaped grounds (architect Diane Hilscher). Maple floors, upscale chef’s kitchen-Bahia granite on island, Lacanche range, classy slate (Vermont Slate Co.) counters and floors in kitchen, bathrooms and mudroom, “treehouse views” from three season porch. Relax on one of three outdoor porches and a deck, spacious lower level media and game rooms plus convenient kitchenette. H doors and windows, clear cedar eaves, HVAC 4 zones-new 2022. Easy downtown and airport commute.
Home Highlights
Parking
3 Car Garage
Outdoor
Porch, Patio, Deck
A/C
Heating & Cooling
HOA
None
Price/Sqft
$489
Listed
118 days ago
Home Details for 6424 Indian Hills Rd
Active Status |
|---|
MLS Status: Active |
Interior Features |
|---|
Interior Details Basement: Block,Daylight,Egress Window(s),Finished,Full,Walk-Out AccessNumber of Rooms: 14Types of Rooms: Media Room, Office, Dining Room, Bedroom 3, Bedroom 4, Three Season Porch, Great Room, Kitchen, Bedroom 1, Study, Game Room, Athletic Court, Deck, Bedroom 2 |
Beds & Baths Number of Bedrooms: 4Number of Bathrooms: 5Number of Bathrooms (full): 1Number of Bathrooms (three quarters): 3Number of Bathrooms (half): 1 |
Dimensions and Layout Living Area: 5622 Square FeetFoundation Area: 2592 |
Appliances & Utilities Utilities: Underground UtilitiesAppliances: Air-To-Air Exchanger, Dishwasher, Disposal, Double Oven, Dryer, ENERGY STAR Qualified Appliances, Exhaust Fan, Humidifier, Gas Water Heater, Water Osmosis System, Microwave, Range, Refrigerator, Stainless Steel Appliance(s), Washer, Water Softener OwnedDishwasherDisposalDryerMicrowaveRefrigeratorWasher |
Heating & Cooling Heating: Forced Air,Radiant Floor,ZonedHas CoolingAir Conditioning: Central AirHas HeatingHeating Fuel: Forced Air |
Fireplace & Spa Number of Fireplaces: 2Fireplace: Amusement Room, Family Room, Masonry, Stone, Wood BurningHas a Fireplace |
Gas & Electric Electric: Circuit Breakers, 200+ Amp Service, Other, Power Company: Xcel EnergyGas: Natural Gas |
Levels, Entrance, & Accessibility Stories: 2Levels: TwoAccessibility: None |
View No View |
Exterior Features |
|---|
Exterior Home Features Roof: Age Over 8 Years Asphalt PitchedPatio / Porch: Composite Decking, Covered, Deck, Enclosed, Front Porch, Patio, Porch, Screened, Side Porch, TerraceFencing: NoneVegetation: Heavily WoodedOther Structures: Storage ShedNo Private Pool |
Parking & Garage Number of Garage Spaces: 3Number of Covered Spaces: 3Other Parking: Garage Dimensions (35 x 24)No CarportHas a GarageHas an Attached GarageHas Open ParkingParking Spaces: 3Parking: Attached,Asphalt,Electric,Garage Door Opener,Heated Garage,Insulated Garage,Storage |
Pool Pool: None |
Frontage Road Frontage: City StreetResponsible for Road Maintenance: Public Maintained RoadRoad Surface Type: Paved |
Water & Sewer Sewer: City Sewer/Connected |
Finished Area Finished Area (above surface): 3754 Square FeetFinished Area (below surface): 1868 Square Feet |
Days on Market |
|---|
Days on Market: 118 |
Property Information |
|---|
Year Built Year Built: 2005 |
Property Type / Style Property Type: ResidentialProperty Subtype: Single Family Residence |
Building Construction Materials: Brick/Stone, Cedar, Stucco, Wood SidingNot a New ConstructionNot Attached PropertyNo Additional Parcels |
Property Information Condition: Age of Property: 19Parcel Number: 0611621130052 |
Price & Status |
|---|
Price List Price: $2,750,000Price Per Sqft: $489 |
Media |
|---|
Location |
|---|
Direction & Address City: EdinaCommunity: Indian Hills |
School Information High School District: Edina |
Agent Information |
|---|
Listing Agent Listing ID: 6467403 |
Building |
|---|
Building Area Building Area: 5622 Square Feet |
HOA |
|---|
No HOAHOA Fee: No HOA Fee |
Lot Information |
|---|
Lot Area: 1.64 Acres |
Offer |
|---|
Contingencies: None |
Compensation |
|---|
Buyer Agency Commission: 2.7Buyer Agency Commission Type: %Sub Agency Commission: 0Sub Agency Commission Type: %Transaction Broker Commission: 2.7Transaction Broker Commission Type: % |
Notes The listing broker’s offer of compensation is made only to participants of the MLS where the listing is filed |
Miscellaneous |
|---|
BasementMls Number: 6467403 |
Additional Information |
|---|
Mlg Can ViewMlg Can Use: IDX |
Last check for updates: about 12 hours ago
Listing courtesy of Seth H Johnson, (612) 810-5124
Coldwell Banker Realty
Source: NorthStar MLS as distributed by MLS GRID, MLS#6467403

Price History for 6424 Indian Hills Rd
| Date | Price | Event | Source |
|---|---|---|---|
| 03/05/2024 | $2,750,000 | PriceChange | NorthStar MLS as distributed by MLS GRID #6467403 |
| 02/08/2024 | $2,999,999 | PriceChange | NorthStar MLS as distributed by MLS GRID #6467403 |
| 01/04/2024 | $3,150,000 | Listed For Sale | NorthStar MLS as distributed by MLS GRID #6467403 |
| 12/08/2023 | ListingRemoved | NorthStar MLS as distributed by MLS GRID #6325633 | |
| 08/15/2023 | $3,350,000 | PriceChange | NorthStar MLS as distributed by MLS GRID #6325633 |
| 03/30/2023 | $3,499,000 | Listed For Sale | NorthStar MLS as distributed by MLS GRID #6325633 |
| 04/21/2003 | $1,150,000 | Sold | N/A |
Similar Homes You May Like
Skip to last item
Skip to first item
New Listings near 6424 Indian Hills Rd
Skip to last item
- Lakes Sotheby's International Realty
- Lakes Sotheby's International Realty
- See more homes for sale inEdinaTake a look
Skip to first item
Property Taxes and Assessment
| Year | 2023 |
|---|---|
| Tax | $31,414 |
| Assessment | $2,351,100 |
Home facts updated by county records
Comparable Sales for 6424 Indian Hills Rd
Address | Distance | Property Type | Sold Price | Sold Date | Bed | Bath | Sqft |
|---|---|---|---|---|---|---|---|
0.25 | Single-Family Home | $980,000 | 03/13/24 | 4 | 5 | 5,144 | |
0.38 | Single-Family Home | $425,000 | 10/18/23 | 4 | 4 | 5,057 | |
0.37 | Single-Family Home | $1,330,000 | 04/18/24 | 5 | 5 | 4,562 | |
0.40 | Single-Family Home | $1,300,000 | 06/30/23 | 4 | 5 | 4,309 | |
0.50 | Single-Family Home | $1,050,000 | 03/25/24 | 5 | 5 | 5,453 | |
0.08 | Single-Family Home | $885,000 | 10/06/23 | 4 | 4 | - | |
0.52 | Single-Family Home | $1,125,000 | 07/28/23 | 6 | 4 | 5,265 | |
0.40 | Single-Family Home | $1,175,000 | 03/27/24 | 4 | 4 | 2,736 | |
0.38 | Single-Family Home | $853,000 | 05/12/23 | 4 | 3 | 2,981 | |
0.37 | Single-Family Home | $3,500,000 | 04/12/24 | 5 | 8 | 7,916 |
Neighborhood Overview
Neighborhood stats provided by third party data sources.
LGBTQ Local Legal Protections
LGBTQ Local Legal Protections
Seth H Johnson, Coldwell Banker Realty

Based on information submitted to the MLS GRID as of 2024-02-12 13:39:47 PST. All data is obtained from various sources and may not have been verified by broker or MLS GRID. Supplied Open House Information is subject to change without notice. All information should be independently reviewed and verified for accuracy. Properties may or may not be listed by the office/agent presenting the information. Some IDX listings have been excluded from this website. Click here for more information
By searching Northstar MLS listings you agree to the Northstar MLS End User License Agreement
The listing broker’s offer of compensation is made only to participants of the MLS where the listing is filed.
By searching Northstar MLS listings you agree to the Northstar MLS End User License Agreement
The listing broker’s offer of compensation is made only to participants of the MLS where the listing is filed.
6424 Indian Hills Rd, Edina, MN 55439 is a 4 bedroom, 5 bathroom, 5,622 sqft single-family home built in 2005. 6424 Indian Hills Rd is located in Indian Hills, Edina. This property is currently available for sale and was listed by NorthStar MLS as distributed by MLS GRID on Jan 2, 2024. The MLS # for this home is MLS# 6467403.
