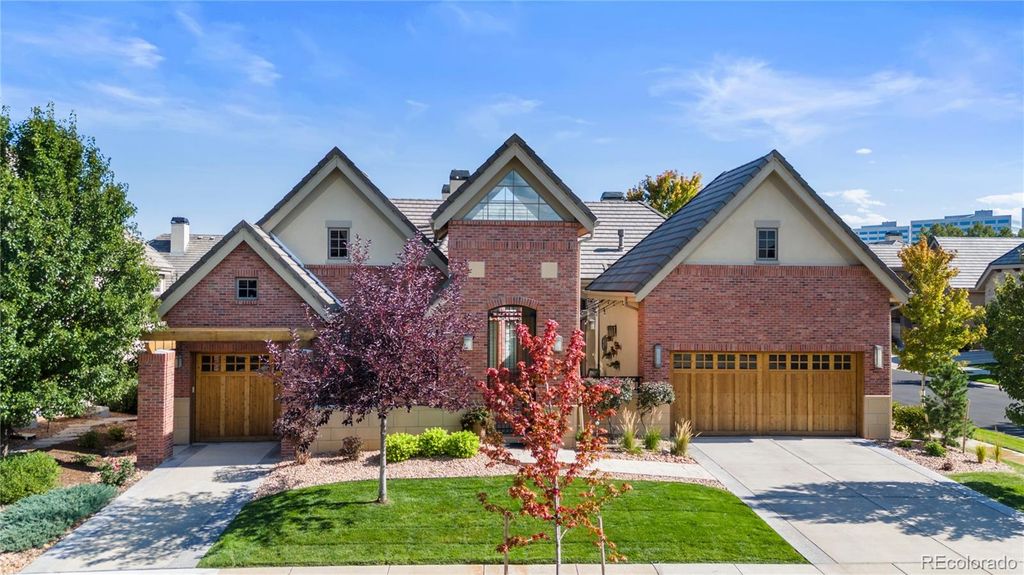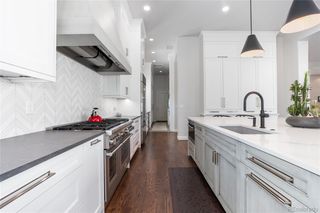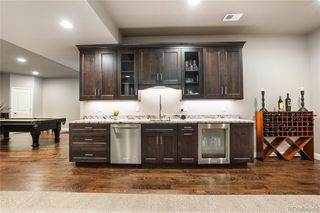64 Windsor Way
Greenwood Village, CO 80111
- 4 Beds
- 5 Baths
- 5,614 sqft
$2,250,000
Last Sold: Dec 17, 2024
6% below list $2.4M
$401/sqft
Est. Refi. Payment $12,184/mo*
$2,250,000
Last Sold: Dec 17, 2024
6% below list $2.4M
$401/sqft
Est. Refi. Payment $12,184/mo*
4 Beds
5 Baths
5,614 sqft
Homes for Sale Near 64 Windsor Way
Local Information
© Google
-- mins to
Description
Welcome to this stunning home located in the prestigious One Cherry Lane community of Greenwood Village. This exquisite home boasts architectural elegance and modern sophistication.
With 4 bedrooms, 6 bathrooms, a main floor study with its own private courtyard and even a Murphy Bed, this home offers a spacious and luxurious living experience. As you step inside, you'll be greeted by an open floorplan with high ceilings and the elegant curved staircase to the lower level, adding a touch of grandeur to the entrance.
The completely renovated chef's kitchen is a culinary delight, featuring a new layout with high-end cabinets, stainless appliances, quartz counters, double ovens, gas cooktop, huge island, eating nook and a formal dining room. A newly designed wall in the great room features an updated fireplace with stacked stone and a beautiful custom-designed built-in area. The main floor primary suite offers a relaxing retreat with a sitting area complete with a fireplace. The primary bathroom includes separate his/her sink areas, a make-up counter, an oversized shower with 2 shower heads, and 2 custom designed walk-in closets. An additional en-suite bedroom with full bath and a study with its own private courtyard complete the main floor.
Additional features include the beautifully finished lower level with large entertaining/recreational/media areas, workout room, 2 en-suite bedrooms, powder room, and wet bar complete with beverage refrigerator and dishwasher. The outdoor area is perfect for hosting gatherings, with a front courtyard, a private rear patio/deck, built-in BBQ area, and fenced backyard.
No detail has been missed, including the dog-washing area, mini-split system A/C in primary bedroom, and two laundry areas.
The HOA covers front yard maintenance, common area maintenance, community pool, street maintenance, snow removal of streets, sidewalks and steps up to each property. Don't miss the opportunity to own this contemporary masterpiece.
With 4 bedrooms, 6 bathrooms, a main floor study with its own private courtyard and even a Murphy Bed, this home offers a spacious and luxurious living experience. As you step inside, you'll be greeted by an open floorplan with high ceilings and the elegant curved staircase to the lower level, adding a touch of grandeur to the entrance.
The completely renovated chef's kitchen is a culinary delight, featuring a new layout with high-end cabinets, stainless appliances, quartz counters, double ovens, gas cooktop, huge island, eating nook and a formal dining room. A newly designed wall in the great room features an updated fireplace with stacked stone and a beautiful custom-designed built-in area. The main floor primary suite offers a relaxing retreat with a sitting area complete with a fireplace. The primary bathroom includes separate his/her sink areas, a make-up counter, an oversized shower with 2 shower heads, and 2 custom designed walk-in closets. An additional en-suite bedroom with full bath and a study with its own private courtyard complete the main floor.
Additional features include the beautifully finished lower level with large entertaining/recreational/media areas, workout room, 2 en-suite bedrooms, powder room, and wet bar complete with beverage refrigerator and dishwasher. The outdoor area is perfect for hosting gatherings, with a front courtyard, a private rear patio/deck, built-in BBQ area, and fenced backyard.
No detail has been missed, including the dog-washing area, mini-split system A/C in primary bedroom, and two laundry areas.
The HOA covers front yard maintenance, common area maintenance, community pool, street maintenance, snow removal of streets, sidewalks and steps up to each property. Don't miss the opportunity to own this contemporary masterpiece.
This property is off market, which means it's not currently listed for sale or rent on Trulia. This may be different from what's available on other websites or public sources. This description is from December 17, 2024
Home Highlights
Parking
3 Car Garage
Outdoor
Patio
A/C
Heating & Cooling
HOA
$667/Monthly
Price/Sqft
$401/sqft
Listed
180+ days ago
Home Details for 64 Windsor Way
|
|---|
Interior Details Basement: Finished,Full,Sump PumpNumber of Rooms: 20Types of Rooms: Master Bedroom, Bedroom, Master Bathroom, Bathroom, Dining Room, Exercise Room, Family Room, Game Room, Great Room, Kitchen, Media Room, OfficeWet Bar |
Beds & Baths Number of Bedrooms: 4Main Level Bedrooms: 2Number of Bathrooms: 6Number of Bathrooms (full): 2Number of Bathrooms (three quarters): 2Number of Bathrooms (half): 2Number of Bathrooms (main level): 3 |
Dimensions and Layout Living Area: 5614 Square Feet |
Appliances & Utilities Utilities: Cable Available, Electricity Connected, Internet Access (Wired), Natural Gas ConnectedAppliances: Bar Fridge, Cooktop, Dishwasher, Disposal, Double Oven, Dryer, Gas Water Heater, Microwave, Oven, Range, Range Hood, Refrigerator, Self Cleaning Oven, Sump Pump, Washer, Wine CoolerDishwasherDisposalDryerLaundry: In UnitMicrowaveRefrigeratorWasher |
Heating & Cooling Heating: Forced AirHas CoolingAir Conditioning: Central AirHas HeatingHeating Fuel: Forced Air |
Fireplace & Spa Number of Fireplaces: 4Fireplace: Basement, Bedroom, Family Room, Great RoomSpa: BathHas a FireplaceHas a Spa |
Gas & Electric Electric: 110V, 220 VoltsHas Electric on Property |
Windows, Doors, Floors & Walls Window: Double Pane Windows, Window Coverings, Window TreatmentsFlooring: Carpet, Tile, Wood |
Levels, Entrance, & Accessibility Stories: 1Levels: OneFloors: Carpet, Tile, Wood |
View No View |
Security Security: Carbon Monoxide Detector(s), Security System |
|
|---|
Exterior Home Features Roof: ConcretePatio / Porch: PatioFencing: FullExterior: Barbecue, Gas Grill, Private Yard |
Parking & Garage Number of Garage Spaces: 3Number of Covered Spaces: 3Has a GarageHas an Attached GarageParking Spaces: 3Parking: Garage Attached |
Frontage Road Frontage: Private RoadResponsible for Road Maintenance: Private Maintained RoadRoad Surface Type: Paved |
Water & Sewer Sewer: Public Sewer |
Finished Area Finished Area (above surface): 2786 Square FeetFinished Area (below surface): 2268 Square Feet |
|
|---|
Year Built Year Built: 2015 |
Property Type / Style Property Type: ResidentialProperty Subtype: Single Family ResidenceStructure Type: HouseArchitecture: Contemporary |
Building Construction Materials: Brick, StuccoNot Attached Property |
Property Information Condition: Updated/RemodeledNot Included in Sale: Sellers Personal Possessions.Parcel Number: 034569588 |
|
|---|
Price List Price: $2,395,000Price Per Sqft: $401/sqft |
Status Change & Dates Off Market Date: Wed Oct 30 2024Possession Timing: Negotiable |
|
|---|
MLS Status: Closed |
|
|---|
Direction & Address City: Greenwood VillageCommunity: One Cherry Lane |
School Information Elementary School: BelleviewElementary School District: Cherry Creek 5Jr High / Middle School: CampusJr High / Middle School District: Cherry Creek 5High School: Cherry CreekHigh School District: Cherry Creek 5 |
|
|---|
Building Details Builder Model: Morellos |
Building Area Building Area: 5614 Square Feet |
|
|---|
Not Senior Community |
|
|---|
HOA Fee Includes: Reserve Fund, Maintenance Grounds, Road Maintenance, Snow RemovalHOA Name: One Cherry LaneHOA Phone: 720-961-5150Has an HOAHOA Fee: $2,000/Quarterly |
|
|---|
Lot Area: 9803 sqft |
|
|---|
Special Conditions: Standard |
|
|---|
Contingencies: None KnownListing Terms: Cash, Conventional |
|
|---|
Mobile Home Park Mobile Home Units: Feet |
|
|---|
Business Information Ownership: Individual |
|
|---|
BasementMls Number: 7421695Attribution Contact: Fran.Yeddis@compass.com, 303-619-3600Above Grade Unfinished Area: 2786 |
|
|---|
HOA Amenities: Gated,Pool |
Last check for updates: 40 minutes ago
Listed by Fran Yeddis, (303) 619-3600
Compass - Denver
Bought with: Michael Marcus, (303) 409-6338, Coldwell Banker Realty 24
Source: REcolorado, MLS#7421695

Price History for 64 Windsor Way
| Date | Price | Event | Source |
|---|---|---|---|
| 12/17/2024 | $2,250,000 | Sold | REcolorado #7421695 |
| 10/30/2024 | $2,395,000 | Pending | REcolorado #7421695 |
| 09/30/2024 | $2,395,000 | Listed For Sale | REcolorado #7421695 |
| 05/01/2017 | $1,490,000 | Sold | N/A |
| 04/13/2017 | $1,541,528 | Pending | Agent Provided |
| 12/02/2016 | $1,541,528 | Listed For Sale | Agent Provided |
| 07/13/2016 | $1,511,528 | ListingRemoved | Agent Provided |
| 06/04/2016 | $1,511,528 | PriceChange | Agent Provided |
| 04/23/2016 | $1,493,343 | PriceChange | Agent Provided |
| 02/05/2016 | $1,573,343 | PriceChange | Agent Provided |
| 01/08/2016 | $1,641,057 | PriceChange | Agent Provided |
| 10/21/2015 | $1,639,000 | Listed For Sale | Agent Provided |
Property Taxes and Assessment
| Year | 2024 |
|---|---|
| Tax | $17,528 |
| Assessment | $2,298,900 |
Home facts updated by county records
Comparable Sales for 64 Windsor Way
Address | Distance | Property Type | Sold Price | Sold Date | Bed | Bath | Sqft |
|---|---|---|---|---|---|---|---|
0.07 | Single-Family Home | $1,650,000 | 05/28/25 | 5 | 4.5 | 3,660 | |
0.12 | Single-Family Home | $2,125,000 | 05/30/25 | 6 | 6 | 6,631 | |
0.42 | Single-Family Home | $1,495,000 | 07/31/25 | 3 | 3.5 | 4,325 | |
0.60 | Single-Family Home | $1,400,000 | 08/08/25 | 5 | 4 | 5,473 | |
0.64 | Single-Family Home | $1,415,000 | 12/09/24 | 4 | 4.5 | 4,121 | |
0.89 | Single-Family Home | $1,860,000 | 07/10/25 | 5 | 4.5 | 5,816 | |
0.49 | Single-Family Home | $1,200,000 | 05/30/25 | 3 | 2.5 | 4,341 | |
0.50 | Single-Family Home | $1,580,000 | 08/01/25 | 3 | 2.5 | 4,325 |
Assigned Schools
These are the assigned schools for 64 Windsor Way.
Check with the applicable school district prior to making a decision based on these schools. Learn more.
What Locals Say about Greenwood Village
At least 111 Trulia users voted on each feature.
- 91%It's dog friendly
- 84%Car is needed
- 82%There are sidewalks
- 80%Parking is easy
- 79%People would walk alone at night
- 72%It's walkable to restaurants
- 71%There's holiday spirit
- 69%There's wildlife
- 65%It's quiet
- 64%Yards are well-kept
- 61%It's walkable to grocery stores
- 59%Kids play outside
- 59%They plan to stay for at least 5 years
- 58%Streets are well-lit
- 49%Neighbors are friendly
- 44%There are community events
Learn more about our methodology.
LGBTQ Local Legal Protections
LGBTQ Local Legal Protections

© 2025 REcolorado® All rights reserved. Certain information contained herein is derived from information which is the licensed property of, and copyrighted by, REcolorado®. Click here for more information
Homes for Rent Near 64 Windsor Way
Off Market Homes Near 64 Windsor Way
64 Windsor Way, Greenwood Village, CO 80111 is a 4 bedroom, 6 bathroom, 5,614 sqft single-family home built in 2015. This property is not currently available for sale. 64 Windsor Way was last sold on Dec 17, 2024 for $2,250,000 (6% lower than the asking price of $2,395,000). The current Trulia Estimate for 64 Windsor Way is $2,222,300.



