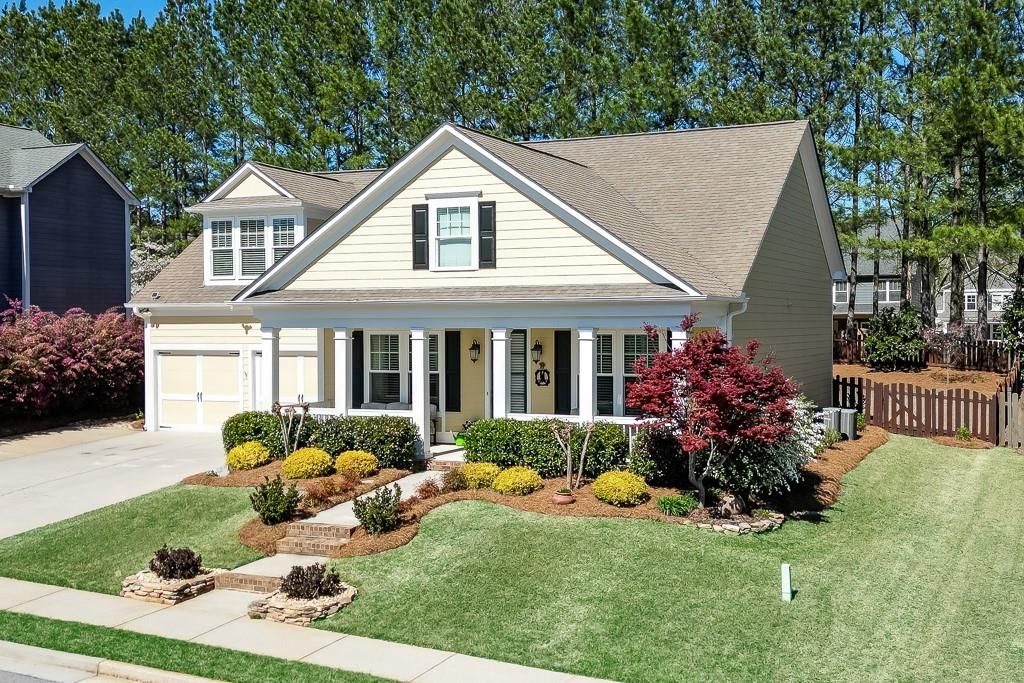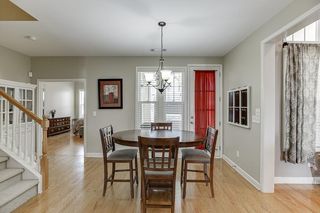


FOR SALE0.26 ACRES
6352 Hickory Branch Dr
Hoschton, GA 30548
- 4 Beds
- 3 Baths
- 2,842 sqft (on 0.26 acres)
- 4 Beds
- 3 Baths
- 2,842 sqft (on 0.26 acres)
4 Beds
3 Baths
2,842 sqft
(on 0.26 acres)
We estimate this home will sell faster than 88% nearby.
Local Information
© Google
-- mins to
Commute Destination
Description
Welcome home to this unique 4 bedroom floorplan with master on main, and guest on-suite with full bath, including covered front and back porches, beautiful fenced backyard, and level lot in sought after Reunion Country Club. Main level boasts hardwood floors throughout, soaring ceilings, formal dining room, family room with built-in shelving and cabinets, floor to ceiling windows and view back yard. Kitchen is ready for entertainment, including wall oven, built-in microwave, gas cooktop, ss vent, wood cabinets, floor to ceiling pantry, granite counter-tops, undermount sink, ss dishwasher, counter height bar, mud room, and eat-in breakfast room. Owner's suite boasts vaulted ceilings, double vanity, garden tub, double stand up tile shower, tile floors, linen closet, large walk-in closet, and private toilet room. Upper level offers generous 2 bedrooms, 1 full bath, and office/flex room. Hall County's Premier Golf Club Community, Reunion Country Club features Amazing Amenities...Swimming Pool w/ Water Slide, Lighted Tennis Courts, Pickleball Court, Golf Course, Workout Facility, Playground, Parks and a Community Restaurant.
Home Highlights
Parking
2 Car Garage
Outdoor
Yes
A/C
Heating & Cooling
HOA
$100/Monthly
Price/Sqft
$216
Listed
10 days ago
Last check for updates: about 23 hours ago
Listing Provided by: Mckenzie Nuedling
Pend Realty, LLC.
Chasity Tillman
Pend Realty, LLC.
Source: FMLS GA, MLS#7370887

Also Listed on GAMLS.
Home Details for 6352 Hickory Branch Dr
Active Status |
|---|
MLS Status: Active |
Interior Features |
|---|
Interior Details Basement: NoneNumber of Rooms: 6Types of Rooms: Master Bedroom, Bedroom, Master Bathroom, Dining Room, Kitchen, Basement |
Beds & Baths Number of Bedrooms: 4Main Level Bedrooms: 2Number of Bathrooms: 3Number of Bathrooms (full): 3Number of Bathrooms (main level): 2 |
Dimensions and Layout Living Area: 2842 Square Feet |
Appliances & Utilities Utilities: Cable Available, Electricity Available, Natural Gas Available, Sewer Available, Underground UtilitiesAppliances: Dishwasher, Gas Cooktop, Gas Oven, Microwave, Range HoodDishwasherLaundry: Laundry RoomMicrowave |
Heating & Cooling Heating: Forced Air,Natural GasHas CoolingAir Conditioning: Ceiling Fan(s)Has HeatingHeating Fuel: Forced Air |
Fireplace & Spa Fireplace: NoneSpa: NoneNo FireplaceNo Spa |
Gas & Electric Electric: 110 Volts, 220 VoltsHas Electric on Property |
Windows, Doors, Floors & Walls Window: Insulated WindowsFlooring: Carpet, HardwoodCommon Walls: No Common Walls |
Levels, Entrance, & Accessibility Stories: 1Levels: One and One HalfAccessibility: NoneFloors: Carpet, Hardwood |
View Has a ViewView: Other |
Security Security: Fire Alarm, Smoke Detector(s) |
Exterior Features |
|---|
Exterior Home Features Roof: CompositionPatio / Porch: NoneFencing: FencedOther Structures: NoneExterior: Private YardFoundation: SlabNo Private Pool |
Parking & Garage Number of Garage Spaces: 2Number of Covered Spaces: 2No CarportHas a GarageHas an Attached GarageParking Spaces: 2Parking: Attached,Garage |
Pool Pool: None |
Frontage Waterfront: NoneRoad Frontage: Private RoadRoad Surface Type: PavedNot on Waterfront |
Water & Sewer Sewer: Public SewerWater Body: None |
Farm & Range Horse Amenities: None |
Finished Area Finished Area (above surface): 2842 Square Feet |
Days on Market |
|---|
Days on Market: 10 |
Property Information |
|---|
Year Built Year Built: 2010 |
Property Type / Style Property Type: ResidentialProperty Subtype: Single Family Residence, ResidentialArchitecture: Craftsman |
Building Construction Materials: Cement SidingNot a New ConstructionNot Attached PropertyDoes Not Include Home Warranty |
Property Information Condition: ResaleParcel Number: 15041D000237 |
Price & Status |
|---|
Price List Price: $614,500Price Per Sqft: $216 |
Status Change & Dates Possession Timing: Negotiable |
Media |
|---|
Location |
|---|
Direction & Address City: HoschtonCommunity: Reunion |
School Information Elementary School: Spout SpringsJr High / Middle School: Cherokee BluffHigh School: Cherokee Bluff |
Agent Information |
|---|
Listing Agent Listing ID: 7370887 |
Building |
|---|
Building Area Building Area: 2842 Square Feet |
Community |
|---|
Community Features: Clubhouse, Golf, Homeowners Assoc, Park, Playground, Pool, Sidewalks, Street Lights |
HOA |
|---|
Has an HOAHOA Fee: $1,200/Annually |
Lot Information |
|---|
Lot Area: 0.26 acres |
Listing Info |
|---|
Special Conditions: Standard |
Energy |
|---|
Energy Efficiency Features: None |
Compensation |
|---|
Buyer Agency Commission: 3Buyer Agency Commission Type: % |
Notes The listing broker’s offer of compensation is made only to participants of the MLS where the listing is filed |
Miscellaneous |
|---|
Mls Number: 7370887 |
Additional Information |
|---|
ClubhouseGolfHomeowners AssocParkPlaygroundPoolSidewalksStreet Lights |
Price History for 6352 Hickory Branch Dr
| Date | Price | Event | Source |
|---|---|---|---|
| 04/18/2024 | $614,500 | PriceChange | FMLS GA #7370887 |
| 04/10/2024 | $619,500 | PriceChange | FMLS GA #7348320 |
| 03/28/2024 | $624,500 | PriceChange | GAMLS #20174245  |
| 03/06/2024 | $625,000 | Listed For Sale | FMLS GA #7348320 |
| 06/30/2015 | $297,000 | Sold | FMLS GA #5531864 |
| 06/04/2015 | $298,900 | Pending | Agent Provided |
| 04/29/2015 | $298,900 | Listed For Sale | Agent Provided |
| 04/19/2012 | $270,000 | ListingRemoved | Agent Provided |
| 02/27/2012 | $270,000 | Listed For Sale | Agent Provided |
| 07/22/2011 | $275,000 | Sold | N/A |
Similar Homes You May Like
Skip to last item
- Berkshire Hathaway HomeServices Georgia Properties
- Keller Williams Realty Community Partners
- Keller Williams Realty Atlanta Partners
- See more homes for sale inHoschtonTake a look
Skip to first item
New Listings near 6352 Hickory Branch Dr
Skip to last item
- McKinley Properties, LLC.
- See more homes for sale inHoschtonTake a look
Skip to first item
Property Taxes and Assessment
| Year | 2022 |
|---|---|
| Tax | $4,046 |
| Assessment | $390,800 |
Home facts updated by county records
Comparable Sales for 6352 Hickory Branch Dr
Address | Distance | Property Type | Sold Price | Sold Date | Bed | Bath | Sqft |
|---|---|---|---|---|---|---|---|
0.07 | Single-Family Home | $650,000 | 10/18/23 | 4 | 4 | 3,820 | |
0.07 | Single-Family Home | $705,000 | 08/25/23 | 4 | 4 | 4,082 | |
0.23 | Single-Family Home | $655,000 | 11/09/23 | 4 | 3 | 3,100 | |
0.32 | Single-Family Home | $565,000 | 06/02/23 | 4 | 3 | 2,700 | |
0.18 | Single-Family Home | $619,000 | 07/18/23 | 4 | 4 | 4,360 | |
0.22 | Single-Family Home | $695,000 | 05/15/23 | 5 | 4 | 3,239 |
What Locals Say about Hoschton
- Amanda
- Resident
- 4y ago
"Not many kids to play with. Houses are to far apart. Older community, not for bike riding. Quiet place to live... "
- Snowflake251
- Resident
- 4y ago
"My commute to work is easy. It’s only 3 miles. So I don’t have to go downtown to Atlanta. I have a local job. "
- Mike B.
- Resident
- 4y ago
"Not a lot of traffic. Nice to walk the streets. Neighbors are friendly. Nice park and community areas "
- Sgtcooke
- Resident
- 5y ago
"Commute is unpredictable. Braselton Hwy is overcrowded. Proximity to two schools is a plus except for the traffic that it creates. "
- Crystal
- Resident
- 5y ago
"It's very family oriented. I have the best neighbors in the world. I feel very safe, I have even left my car unlock with no issues. "
- Debbie R.
- Resident
- 5y ago
"We do not need public transportation. Everything from work to shopping and entertainment close enough for a short drive, walk or golf cart."
- Nora S. N.
- Resident
- 5y ago
"Folks keep their dogs on leash, but lots of folks walk dogs and interact. Mulberry Park has so many walking trails, too. "
LGBTQ Local Legal Protections
LGBTQ Local Legal Protections
Mckenzie Nuedling, Pend Realty, LLC.

Listings identified with the FMLS IDX logo come from FMLS and are held by brokerage firms other than the owner of this website. The listing brokerage is identified in any listing details. Information is deemed reliable but is not guaranteed. If you believe any FMLS listing contains material that infringes your copyrighted work please click here to review our DMCA policy and learn how to submit a takedown request. © 2024 First Multiple Listing Service, Inc. Click here for more information
The listing broker’s offer of compensation is made only to participants of the MLS where the listing is filed.
The listing broker’s offer of compensation is made only to participants of the MLS where the listing is filed.
6352 Hickory Branch Dr, Hoschton, GA 30548 is a 4 bedroom, 3 bathroom, 2,842 sqft single-family home built in 2010. This property is currently available for sale and was listed by FMLS GA on Apr 18, 2024. The MLS # for this home is MLS# 7370887.
