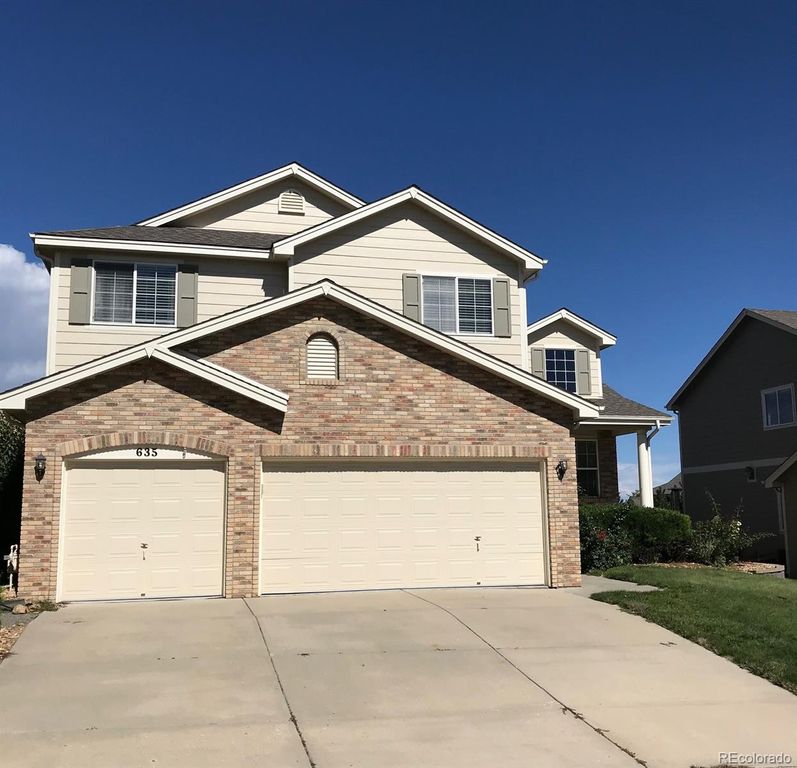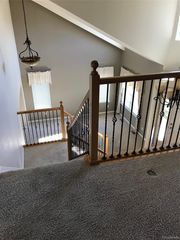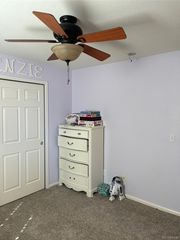


FOR SALE
635 Briar Dale Drive
Castle Pines, CO 80108
- 5 Beds
- 5 Baths
- 4,016 sqft
- 5 Beds
- 5 Baths
- 4,016 sqft
5 Beds
5 Baths
4,016 sqft
Local Information
© Google
-- mins to
Commute Destination
Description
Beautiful two story home in Castle Pines for sale! With over 4000 total square feet, this property has beautiful views of the mountains. Minutes from the beautiful and scenic Ridge at Castle Pines golf course, with area residential discounts. Living room has vaulted ceilings with a warm and cozy fireplace in family room. Great kitchen has lots of space, granite countertops, glass top stove/oven, side by side refrigerator, dishwasher and microwave. Washer/dryer access are located on the main floor. Office/den/5th bedroom located on the main floor with french doors. Main level sliding glass doors leads to a large trex deck for barbecuing and entertaining. Second floor Master suite has a walk in closet with updated five piece bath. Second and third bedroom has its own "Jack and Jill" bathroom. Fourth bedroom has its own bathroom. Finished walkout basement with screened french doors leads to patio and fenced backyard. Finished basement has wet bar, regulation pool table (finished basement designed around pool table, weight and measurements, table to stay with home), built in desk/hobby areas, lots of storage and 1/2 bath. Home is pre-wired for a number of other amenities. Owned solar system installed during the Spring of 2022, saves on electric bills. Roof replaced Nov 2023 with upgrades! Three car attached garage offers fully integrated storage tracks for all of your outdoor gear. Close to I-25 and 15 minutes to the Denver Tech Center. Close to stores, restaurants, and shopping.
Home Highlights
Parking
3 Car Garage
Outdoor
Porch, Patio, Deck
A/C
Heating & Cooling
HOA
$63/Monthly
Price/Sqft
$224
Listed
58 days ago
Home Details for 635 Briar Dale Drive
Interior Features |
|---|
Interior Details Basement: Finished,Walk-Out AccessNumber of Rooms: 14Wet Bar |
Beds & Baths Number of Bedrooms: 5Main Level Bedrooms: 1Number of Bathrooms: 5Number of Bathrooms (full): 4Number of Bathrooms (half): 1Number of Bathrooms (main level): 1 |
Dimensions and Layout Living Area: 4016 Square Feet |
Appliances & Utilities Utilities: Cable Available, Electricity Connected, Internet Access (Wired), Natural Gas Connected, Phone AvailableAppliances: Dishwasher, Dryer, Gas Water Heater, Humidifier, Microwave, Refrigerator, Self Cleaning Oven, WasherDishwasherDryerMicrowaveRefrigeratorWasher |
Heating & Cooling Heating: Forced Air,Natural GasHas CoolingAir Conditioning: Central AirHas HeatingHeating Fuel: Forced Air |
Fireplace & Spa Number of Fireplaces: 1Fireplace: Family Room, Gas, Gas LogHas a Fireplace |
Gas & Electric Electric: 220 VoltsHas Electric on Property |
Windows, Doors, Floors & Walls Window: Double Pane Windows, Window TreatmentsFlooring: Carpet, Linoleum, Tile, Wood |
Levels, Entrance, & Accessibility Stories: 2Levels: TwoFloors: Carpet, Linoleum, Tile, Wood |
View Has a ViewView: Mountain(s) |
Security Security: Carbon Monoxide Detector(s), Smoke Detector(s), Video Doorbell |
Exterior Features |
|---|
Exterior Home Features Roof: CompositionPatio / Porch: Deck, Front Porch, PatioFencing: FullExterior: Rain GuttersFoundation: Slab |
Parking & Garage Number of Garage Spaces: 3Number of Covered Spaces: 3No CarportHas a GarageHas an Attached GarageParking Spaces: 3Parking: Concrete,Exterior Access Door,Lighted,Storage |
Frontage Road Frontage: PublicResponsible for Road Maintenance: Public Maintained RoadRoad Surface Type: Paved |
Water & Sewer Sewer: Public Sewer |
Finished Area Finished Area (above surface): 2643 Square FeetFinished Area (below surface): 1296 Square Feet |
Days on Market |
|---|
Days on Market: 58 |
Property Information |
|---|
Year Built Year Built: 2001 |
Property Type / Style Property Type: ResidentialProperty Subtype: Single Family ResidenceStructure Type: HouseArchitecture: Traditional |
Building Construction Materials: Brick, FrameNot Attached Property |
Property Information Condition: Updated/RemodeledNot Included in Sale: Garage Freezer, Wet Bar Mini Fridge (White) And Wet Bar Wine Fridge (Black)Parcel Number: R0421969 |
Price & Status |
|---|
Price List Price: $900,000Price Per Sqft: $224 |
Status Change & Dates Possession Timing: Negotiable |
Active Status |
|---|
MLS Status: Active |
Location |
|---|
Direction & Address City: Castle PinesCommunity: Castle Pines North |
School Information Elementary School: Timber TrailElementary School District: Douglas RE-1Jr High / Middle School: Rocky HeightsJr High / Middle School District: Douglas RE-1High School: Rock CanyonHigh School District: Douglas RE-1 |
Agent Information |
|---|
Listing Agent Listing ID: 3455710 |
Building |
|---|
Building Area Building Area: 4016 Square Feet |
Community |
|---|
Not Senior Community |
HOA |
|---|
HOA Fee Includes: RecyclingHOA Name: Specialized Property ManagementHas an HOAHOA Fee: $375/Semi-Annually |
Lot Information |
|---|
Lot Area: 6708 sqft |
Listing Info |
|---|
Special Conditions: Standard |
Offer |
|---|
Listing Terms: Cash, Conventional, FHA, VA Loan |
Energy |
|---|
Energy Efficiency Features: Appliances, Windows |
Mobile R/V |
|---|
Mobile Home Park Mobile Home Units: Feet |
Compensation |
|---|
Buyer Agency Commission: 0.5Buyer Agency Commission Type: % |
Notes The listing broker’s offer of compensation is made only to participants of the MLS where the listing is filed |
Business |
|---|
Business Information Ownership: Agent Owner |
Rental |
|---|
Partially Furnished |
Miscellaneous |
|---|
BasementMls Number: 3455710Attribution Contact: HybridMLSListings@Gmail.com, 303-995-4742 |
Additional Information |
|---|
HOA Amenities: PoolMlg Can ViewMlg Can Use: IDX |
Last check for updates: about 5 hours ago
Listing courtesy of Deni Niethammer, (303) 995-4742
THE RESOURCE GROUP LLC
Source: REcolorado, MLS#3455710

Price History for 635 Briar Dale Drive
| Date | Price | Event | Source |
|---|---|---|---|
| 03/25/2024 | $900,000 | PriceChange | REcolorado #3455710 |
| 03/01/2024 | $924,999 | Listed For Sale | REcolorado #3455710 |
| 06/03/2009 | $385,000 | Sold | N/A |
| 01/31/2002 | $325,171 | Sold | N/A |
Similar Homes You May Like
Skip to last item
- Coldwell Banker Realty 24, MLS#8921043
- Compass - Denver, MLS#6126443
- Margaret Kelly Costello, LIV Sotheby's Intl Realty
- Coldwell Banker Realty 24, MLS#8885445
- Brokers Guild Homes, MLS#3590756
- RE/MAX Professionals, MLS#6420711
- See more homes for sale inCastle PinesTake a look
Skip to first item
New Listings near 635 Briar Dale Drive
Skip to last item
- HQ Homes, MLS#5809222
- HomeFree LLC, MLS#5171132
- Keller Williams DTC, MLS#2357316
- NAPOLI REAL ESTATE, MLS#2936429
- SHEPHERD AND ASSOCIATES REALTY, MLS#3159045
- Compass - Denver, MLS#6126443
- LIV Sotheby's International Realty, MLS#8980588
- Brokers Guild Homes, MLS#3590756
- Margaret Kelly Costello, LIV Sotheby's Intl Realty
- RE/MAX Professionals, MLS#6420711
- LIV Sotheby's International Realty, MLS#4295313
- LIV Sotheby's International Realty, MLS#4598796
- Keller Williams DTC, MLS#4973751
- See more homes for sale inCastle PinesTake a look
Skip to first item
Property Taxes and Assessment
| Year | 2023 |
|---|---|
| Tax | $3,762 |
| Assessment | $867,289 |
Home facts updated by county records
Comparable Sales for 635 Briar Dale Drive
Address | Distance | Property Type | Sold Price | Sold Date | Bed | Bath | Sqft |
|---|---|---|---|---|---|---|---|
0.07 | Single-Family Home | $899,900 | 05/17/23 | 5 | 5 | 4,169 | |
0.07 | Single-Family Home | $880,000 | 02/23/24 | 6 | 5 | 4,323 | |
0.09 | Single-Family Home | $790,000 | 09/05/23 | 4 | 4 | 4,010 | |
0.10 | Single-Family Home | $760,000 | 04/05/24 | 4 | 4 | 3,319 | |
0.06 | Single-Family Home | $810,000 | 10/30/23 | 4 | 3 | 3,796 | |
0.22 | Single-Family Home | $875,000 | 12/29/23 | 5 | 4 | 4,310 | |
0.12 | Single-Family Home | $795,000 | 04/12/24 | 4 | 4 | 3,321 | |
0.18 | Single-Family Home | $790,000 | 01/05/24 | 4 | 4 | 4,169 | |
0.29 | Single-Family Home | $878,850 | 03/20/24 | 5 | 4 | 3,873 | |
0.21 | Single-Family Home | $727,000 | 07/13/23 | 3 | 3 | 3,730 |
What Locals Say about Castle Pines
- Azzybrown
- Visitor
- 5y ago
"my best friend and her family live here and it's really nice and SUPER quiet. everything is close by. but if its not in castle pines it is in castle rock or Parker."
- Vacation
- 9y ago
"Gated neighborhood in Douglas County, excellent schools, wonderful anytime of year, near shopping, Tech Center, medical care, etc. "
- Brian S.
- 10y ago
"My family has lived here for 24 years -- it is a great place to raise a family in a great suburban neighborhood."
- retsvek
- 11y ago
"Castle Pines (North) is a great place to live because it has what you need, is right smack in the middle of Highlands Ranch and Castle Rock, and has THE BEST schools in all of Douglas County."
- Hugh W.
- 12y ago
"This is a fantastic area for people who love the outdoors. The community is focused on retaining a natural forest like setting and it works –you will regularly see deer, elk, bobcats and other wildlife in the area. Enjoy world-class golf with two courses in the community and many more nearby. The commute is an easy one especially to the Tech Center – 20 minutes even in the winter. Castle Pines Village feels like the real Colorado we all live here for - it feels like you are in the mountains, but is really close to all stores & amenities. "
LGBTQ Local Legal Protections
LGBTQ Local Legal Protections
Deni Niethammer, THE RESOURCE GROUP LLC

© 2023 REcolorado® All rights reserved. Certain information contained herein is derived from information which is the licensed property of, and copyrighted by, REcolorado®. Click here for more information
The listing broker’s offer of compensation is made only to participants of the MLS where the listing is filed.
The listing broker’s offer of compensation is made only to participants of the MLS where the listing is filed.
635 Briar Dale Drive, Castle Pines, CO 80108 is a 5 bedroom, 5 bathroom, 4,016 sqft single-family home built in 2001. This property is currently available for sale and was listed by REcolorado on Mar 1, 2024. The MLS # for this home is MLS# 3455710.
