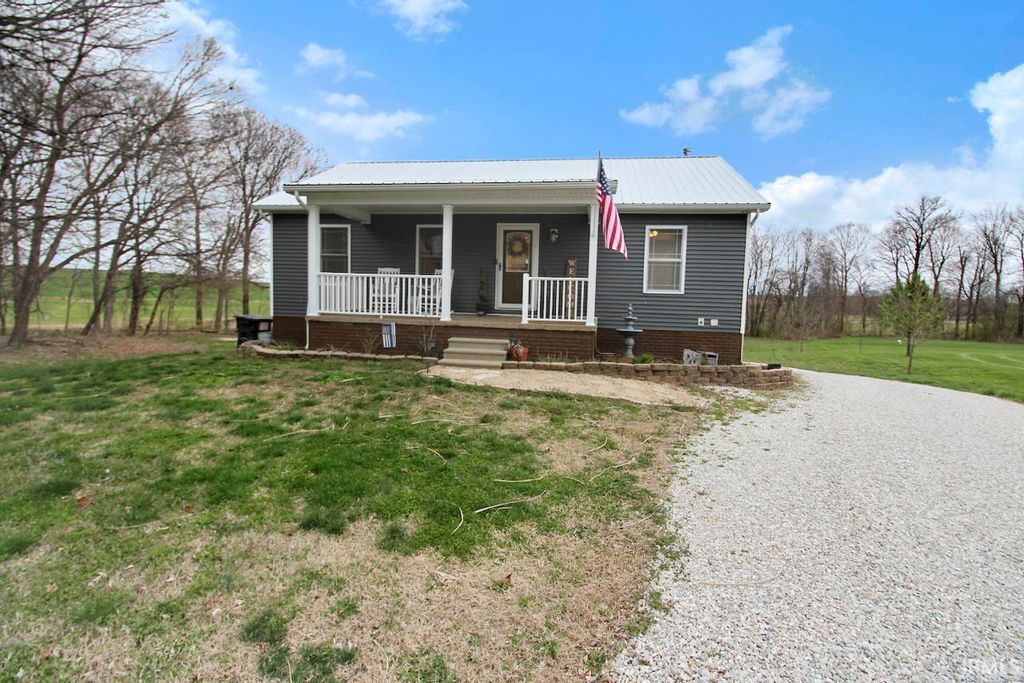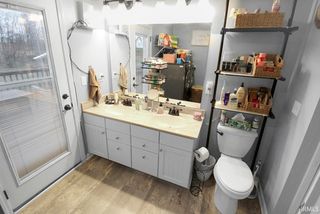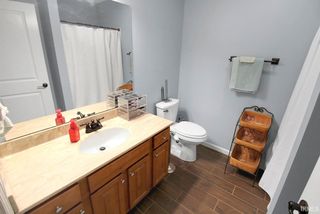


PENDING1.46 ACRES
6340 W Stalheim Ave
Owensville, IN 47665
- 3 Beds
- 3 Baths
- 1,600 sqft (on 1.46 acres)
- 3 Beds
- 3 Baths
- 1,600 sqft (on 1.46 acres)
3 Beds
3 Baths
1,600 sqft
(on 1.46 acres)
Local Information
© Google
-- mins to
Commute Destination
Description
Charming home located just outside of town sitting on a 1.46 acre lot with country views behind! Home was built in 2012 and features a walkout finished basement with poured concrete walls. Extra deep 2.5 car attached garage, plenty big for trucks & suvs! The main level features an open plan with upgraded hardwood flooring in the living room & kitchen. Kitchen is beautifully equipped with white cabinetry, stainless steel appliances, gas range with griddle and newly added island with Quartz counters. The primary suite features tray ceiling, walk-in closet and a full bathroom with laundry. The 2nd and 3rd bedrooms are located conveniently to the 2nd full bathroom. The basement features a cozy family room space with woodburning stove and a 3rd full bathroom. Outback you'll love the Pole barn! It features wall gas heaters, a kitchenette with gas range, a half bathroom with tankless water heater, an included pool table and a 9 person hot tub! There's also a covered porch on the site that leads to the above ground pool that features a new deck. Septic system was recently checked & cleaned out in 2023. Home is on WIN Energy for more affordable electric bills, city water, septic, Centerpoint Natural Gas for home and LP Propane tank that was recently refilled is used for everything gas in pole barn. Neighborhood has community lake, per seller, you have full access to use the lake to fish, swim and small boats. There is an access lane and its goes completely around the lake.
Home Highlights
Parking
2.5 Car Garage
Outdoor
Porch, Deck
A/C
Heating & Cooling
HOA
No HOA Fee
Price/Sqft
No Info
Listed
40 days ago
Home Details for 6340 W Stalheim Ave
Active Status |
|---|
MLS Status: Pending |
Interior Features |
|---|
Interior Details Basement: Full,Walk-Out Access,Finished,ConcreteNumber of Rooms: 6Types of Rooms: Bedroom 1, Bedroom 2, Family Room, Kitchen, Living Room |
Beds & Baths Number of Bedrooms: 3Main Level Bedrooms: 3Number of Bathrooms: 3Number of Bathrooms (full): 3 |
Dimensions and Layout Living Area: 1600 Square Feet |
Appliances & Utilities Appliances: Disposal, Dishwasher, Microwave, Refrigerator, Gas Range, Electric Water HeaterDishwasherDisposalLaundry: Main LevelMicrowaveRefrigerator |
Heating & Cooling Heating: Natural Gas,Propane,Forced AirHas CoolingAir Conditioning: Central AirHas HeatingHeating Fuel: Natural Gas |
Fireplace & Spa Number of Fireplaces: 1Fireplace: Family Room, Wood Burning StoveHas a Fireplace |
Windows, Doors, Floors & Walls Window: Window TreatmentsDoor: Storm DoorsFlooring: Hardwood, Carpet, Vinyl |
Levels, Entrance, & Accessibility Stories: 1Levels: OneFloors: Hardwood, Carpet, Vinyl |
Exterior Features |
|---|
Exterior Home Features Roof: MetalPatio / Porch: Deck, Porch CoveredFencing: NoneOther Structures: Pole/Post Building |
Parking & Garage Number of Garage Spaces: 2.5Number of Covered Spaces: 2.5No CarportHas a GarageHas an Attached GarageHas Open ParkingParking Spaces: 2.5Parking: Attached,Garage Door Opener,Gravel |
Pool Pool: Above Ground |
Frontage Not on Waterfront |
Water & Sewer Sewer: Septic Tank |
Finished Area Finished Area (above surface): 1250 Square FeetFinished Area (below surface): 350 Square Feet |
Days on Market |
|---|
Days on Market: 40 |
Property Information |
|---|
Year Built Year Built: 2012 |
Property Type / Style Property Type: ResidentialProperty Subtype: Single Family Residence |
Building Construction Materials: Vinyl SidingNot a New ConstructionDoes Not Include Home Warranty |
Property Information Parcel Number: 261131300004.258021 |
Price & Status |
|---|
Price List Price: $315,900 |
Status Change & Dates Off Market Date: Fri Mar 29 2024 |
Media |
|---|
Location |
|---|
Direction & Address City: OwensvilleCommunity: Lake View Estates / Lakeview Estates |
School Information Elementary School: OwensvilleElementary School District: South Gibson School Corp.Jr High / Middle School: OwensvilleJr High / Middle School District: South Gibson School Corp.High School: Gibson SouthernHigh School District: South Gibson School Corp. |
Agent Information |
|---|
Listing Agent Listing ID: 202408988 |
Building |
|---|
Building Area Building Area: 1600 Square Feet |
Lot Information |
|---|
Lot Area: 1.46 Acres |
Offer |
|---|
Listing Terms: Cash, Conventional, FHA, USDA Loan, VA Loan |
Miscellaneous |
|---|
BasementMls Number: 202408988Projected Close Date: Fri May 03 2024Attribution Contact: Office: 812-386-6200 |
Last check for updates: about 19 hours ago
Listing courtesy of Grant A Waldroup, (812) 386-6200
F.C. TUCKER EMGE
Source: IRMLS, MLS#202408988

Price History for 6340 W Stalheim Ave
| Date | Price | Event | Source |
|---|---|---|---|
| 03/30/2024 | $315,900 | Pending | IRMLS #202408988 |
| 03/25/2024 | $315,900 | PriceChange | IRMLS #202408988 |
| 03/19/2024 | $325,000 | Listed For Sale | IRMLS #202408988 |
| 11/30/2022 | $285,900 | Sold | IRMLS #202242667 |
| 10/16/2022 | $289,900 | Pending | IRMLS #202242667 |
| 10/13/2022 | $289,900 | Listed For Sale | IRMLS #202242667 |
| 08/15/2012 | $25,000 | Sold | N/A |
Similar Homes You May Like
Skip to last item
- Doreen Hallenberger, RE/MAX REVOLUTION, IRMLS
- Denise Jarboe, KELLER WILLIAMS CAPITAL REALTY, IRMLS
- Jana Shoultz-Atkins, Atkins Real Estate, IRMLS
- James Chappell, Mission Real Estate Group Inc., IRMLS
- Anita J Waldroup, F.C. TUCKER EMGE, IRMLS
- Tim D Mason, RE/MAX REVOLUTION, IRMLS
- Tim D Mason, RE/MAX REVOLUTION, IRMLS
- Tim D Mason, RE/MAX REVOLUTION, IRMLS
- Anita J Waldroup, F.C. TUCKER EMGE, IRMLS
- Anita J Waldroup, F.C. TUCKER EMGE, IRMLS
- Grant A Waldroup, F.C. TUCKER EMGE, IRMLS
- See more homes for sale inOwensvilleTake a look
Skip to first item
New Listings near 6340 W Stalheim Ave
Skip to last item
- Vicki Townsend, F.C. TUCKER EMGE, IRMLS
- Doreen Hallenberger, RE/MAX REVOLUTION, IRMLS
- Denise Jarboe, KELLER WILLIAMS CAPITAL REALTY, IRMLS
- See more homes for sale inOwensvilleTake a look
Skip to first item
Property Taxes and Assessment
| Year | 2023 |
|---|---|
| Tax | |
| Assessment | $231,300 |
Home facts updated by county records
Comparable Sales for 6340 W Stalheim Ave
Address | Distance | Property Type | Sold Price | Sold Date | Bed | Bath | Sqft |
|---|---|---|---|---|---|---|---|
0.39 | Single-Family Home | $274,000 | 02/21/24 | 3 | 3 | 3,072 | |
0.23 | Single-Family Home | $340,000 | 08/31/23 | 4 | 3 | 3,220 | |
0.29 | Single-Family Home | $271,490 | 09/08/23 | 3 | 3 | 2,187 | |
0.46 | Single-Family Home | $259,888 | 05/12/23 | 3 | 3 | 1,754 | |
0.86 | Single-Family Home | $282,000 | 11/08/23 | 3 | 2 | 2,121 | |
1.01 | Single-Family Home | $255,000 | 02/15/24 | 3 | 2 | 1,312 | |
0.74 | Single-Family Home | $296,000 | 01/16/24 | 3 | 2 | 1,456 | |
1.15 | Single-Family Home | $284,900 | 07/20/23 | 3 | 2 | 2,008 | |
0.87 | Single-Family Home | $368,910 | 06/05/23 | 5 | 2 | 2,937 | |
1.23 | Single-Family Home | $239,000 | 07/14/23 | 3 | 2 | 1,664 |
What Locals Say about Owensville
- Tyler B.
- Resident
- 3y ago
"The local high school is one of the best around. It’s a quiet, Conservative community with opportunity for students to participate in sports and fine arts productions."
- Tyler B.
- Resident
- 3y ago
"We have a town festival every summer and a Dale Carnegie library. Additionally, we now have two custom murals by an LA artist."
LGBTQ Local Legal Protections
LGBTQ Local Legal Protections
Grant A Waldroup, F.C. TUCKER EMGE

IDX information is provided exclusively for personal, non-commercial use, and may not be used for any purpose other than to identify prospective properties consumers may be interested in purchasing. Information is deemed reliable but not guaranteed.
Offer of compensation is made only to participants of the Indiana Regional Multiple Listing Service, LLC (IRMLS).
Offer of compensation is made only to participants of the Indiana Regional Multiple Listing Service, LLC (IRMLS).
6340 W Stalheim Ave, Owensville, IN 47665 is a 3 bedroom, 3 bathroom, 1,600 sqft single-family home built in 2012. This property is currently available for sale and was listed by IRMLS on Mar 19, 2024. The MLS # for this home is MLS# 202408988.
