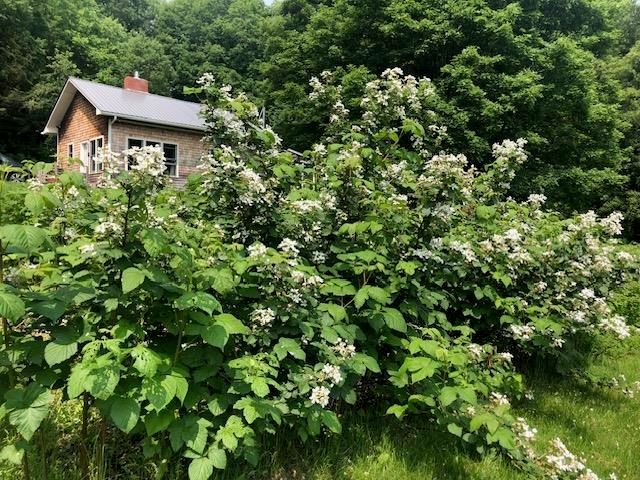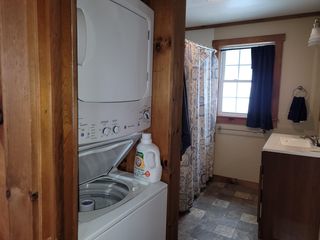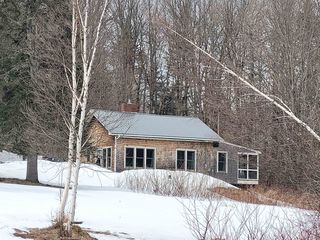


FOR SALE1.9 ACRES
Listed by Connie Sleath, Coldwell Banker LIFESTYLES- Littleton, (802) 535-7093
632 West Shore Road
Cabot, VT 05647
- 2 Beds
- 1 Bath
- 948 sqft (on 1.90 acres)
- 2 Beds
- 1 Bath
- 948 sqft (on 1.90 acres)
2 Beds
1 Bath
948 sqft
(on 1.90 acres)
We estimate this home will sell faster than 92% nearby.
Local Information
© Google
-- mins to
Commute Destination
Last check for updates: about 17 hours ago
Listing courtesy of Connie Sleath
Coldwell Banker LIFESTYLES- Littleton, Cell: 802-535-7093
Source: PrimeMLS, MLS#4990869

Description
You and your guests will feel comfortable and relaxed in this well maintained 2 bedroom ranch style home. Eastern Exposure with beautiful sunrises. There is a screened porch off the Primary bedroom. Sited well back from the road on the 1.9+/- Acre lot. enter the open Dining area and Living Room with a gas fireplace and wood stove,. The large windows overlook the gentle sloping lawn, trees and an established vegetable garden with strawberries, blackberries, raspberries, blueberries, currant bushes, plum and apple trees. New Roof, Gutters and a Lopi Woodstove installed in 2020. New Rinnai heater installed in October 2023. The basement has been foam insulated. Low heat costs, High Speed Internet available. Relax in this Northeast Kingdom home conveniently located between St. Johnsbury and Montpelier. No showings Fridays at 4:00pm until after 10:00am on Sundays.
Home Highlights
Parking
No Info
Outdoor
Porch, Deck
A/C
Heating only
HOA
None
Price/Sqft
$290
Listed
19 days ago
Home Details for 632 West Shore Road
Active Status |
|---|
MLS Status: Active |
Interior Features |
|---|
Interior Details Basement: Crawl Space,Dirt Floor,Insulated,Partial,Stairs - Interior,Interior Access,Stairs - Basement,Interior EntryNumber of Rooms: 4 |
Beds & Baths Number of Bedrooms: 2Number of Bathrooms: 1Number of Bathrooms (full): 1 |
Dimensions and Layout Living Area: 948 Square Feet |
Appliances & Utilities Utilities: Cable Available, Gas - LP/Bottle, Internet - CableAppliances: Dryer, Gas Range, Refrigerator, Washer, Electric Water HeaterDryerLaundry: Laundry - 1st FloorRefrigeratorWasher |
Heating & Cooling Heating: Direct Vent,Forced Air,Stove - Wood,Gas - LP/Bottle,WoodNo CoolingAir Conditioning: NoneHas HeatingHeating Fuel: Direct Vent |
Fireplace & Spa Fireplace: GasHas a Fireplace |
Gas & Electric Electric: 100 Amp Service, Circuit Breakers |
Windows, Doors, Floors & Walls Flooring: Hardwood |
Levels, Entrance, & Accessibility Stories: 1Levels: OneFloors: Hardwood |
View No View |
Security Security: Carbon Monoxide Detector(s), Smoke Detectr-HrdWrdw/Bat |
Exterior Features |
|---|
Exterior Home Features Roof: MetalPatio / Porch: Deck, Porch - ScreenedOther Structures: Shed(s)Exterior: Garden Space, Natural ShadeFoundation: Concrete |
Parking & Garage No GarageParking: Shared Driveway,Gravel |
Frontage Road Frontage: Public, OtherRoad Surface Type: Gravel |
Water & Sewer Sewer: Concrete, Leach Field - Existing |
Farm & Range Frontage Length: Road frontage: 500 |
Finished Area Finished Area (above surface): 948 Square Feet |
Days on Market |
|---|
Days on Market: 19 |
Property Information |
|---|
Year Built Year Built: 1954 |
Property Type / Style Property Type: ResidentialProperty Subtype: Single Family ResidenceArchitecture: Bungalow |
Building Construction Materials: Wood Frame, Cedar Exterior, Shingle SidingNot a New Construction |
Price & Status |
|---|
Price List Price: $274,500Price Per Sqft: $290 |
Status Change & Dates Possession Timing: Close Of Escrow |
Location |
|---|
Direction & Address City: Cabot |
School Information Elementary School: Cabot SchoolElementary School District: Cabot School DistrictJr High / Middle School: Cabot SchoolJr High / Middle School District: Cabot School DistrictHigh School: Cabot SchoolHigh School District: Cabot School District |
Agent Information |
|---|
Listing Agent Listing ID: 4990869 |
Building |
|---|
Building Area Building Area: 1698 Square Feet |
Lot Information |
|---|
Lot Area: 1.9 Acres |
Documents |
|---|
Disclaimer: The listing broker's offer of compensation is made only to other real estate licensees who are participant members of PrimeMLS. |
Compensation |
|---|
Buyer Agency Commission: 2Buyer Agency Commission Type: % |
Notes The listing broker’s offer of compensation is made only to participants of the MLS where the listing is filed |
Miscellaneous |
|---|
BasementMls Number: 4990869Attribution Contact: Cell: 802-535-7093 |
Price History for 632 West Shore Road
| Date | Price | Event | Source |
|---|---|---|---|
| 04/10/2024 | $274,500 | Listed For Sale | PrimeMLS #4990869 |
| 03/06/2020 | $120,000 | Sold | PrimeMLS #4789439 |
| 01/07/2020 | $127,500 | Listed For Sale | Agent Provided |
| 03/03/2014 | $90,000 | Sold | N/A |
| 07/19/2013 | $97,500 | Listed For Sale | Agent Provided |
| 08/02/2000 | $61,000 | Sold | N/A |
Similar Homes You May Like
Skip to last item
Skip to first item
New Listings near 632 West Shore Road
Skip to last item
Skip to first item
Property Taxes and Assessment
| Year | 2022 |
|---|---|
| Tax | |
| Assessment | $125,900 |
Home facts updated by county records
Comparable Sales for 632 West Shore Road
Address | Distance | Property Type | Sold Price | Sold Date | Bed | Bath | Sqft |
|---|---|---|---|---|---|---|---|
0.54 | Single-Family Home | $401,000 | 11/03/23 | 2 | 1 | 885 | |
0.52 | Single-Family Home | $260,000 | 03/28/24 | 1 | 1 | 784 | |
1.29 | Single-Family Home | $270,000 | 02/27/24 | 3 | 1 | 1,281 | |
1.98 | Single-Family Home | $112,500 | 06/16/23 | 2 | 1 | 1,154 | |
1.42 | Single-Family Home | $35,000 | 03/06/24 | 3 | 1 | 1,492 | |
1.58 | Single-Family Home | $332,500 | 11/16/23 | 2 | 2 | 1,488 | |
1.83 | Single-Family Home | $292,000 | 05/15/23 | 3 | 2 | 1,064 |
LGBTQ Local Legal Protections
LGBTQ Local Legal Protections
Connie Sleath, Coldwell Banker LIFESTYLES- Littleton

Copyright 2024 PrimeMLS, Inc. All rights reserved.
This information is deemed reliable, but not guaranteed. The data relating to real estate displayed on this display comes in part from the IDX Program of PrimeMLS. The information being provided is for consumers’ personal, non-commercial use and may not be used for any purpose other than to identify prospective properties consumers may be interested in purchasing. Data last updated 2024-02-12 14:37:28 PST.
The listing broker’s offer of compensation is made only to participants of the MLS where the listing is filed.
The listing broker’s offer of compensation is made only to participants of the MLS where the listing is filed.
632 West Shore Road, Cabot, VT 05647 is a 2 bedroom, 1 bathroom, 948 sqft single-family home built in 1954. This property is currently available for sale and was listed by PrimeMLS on Apr 10, 2024. The MLS # for this home is MLS# 4990869.
