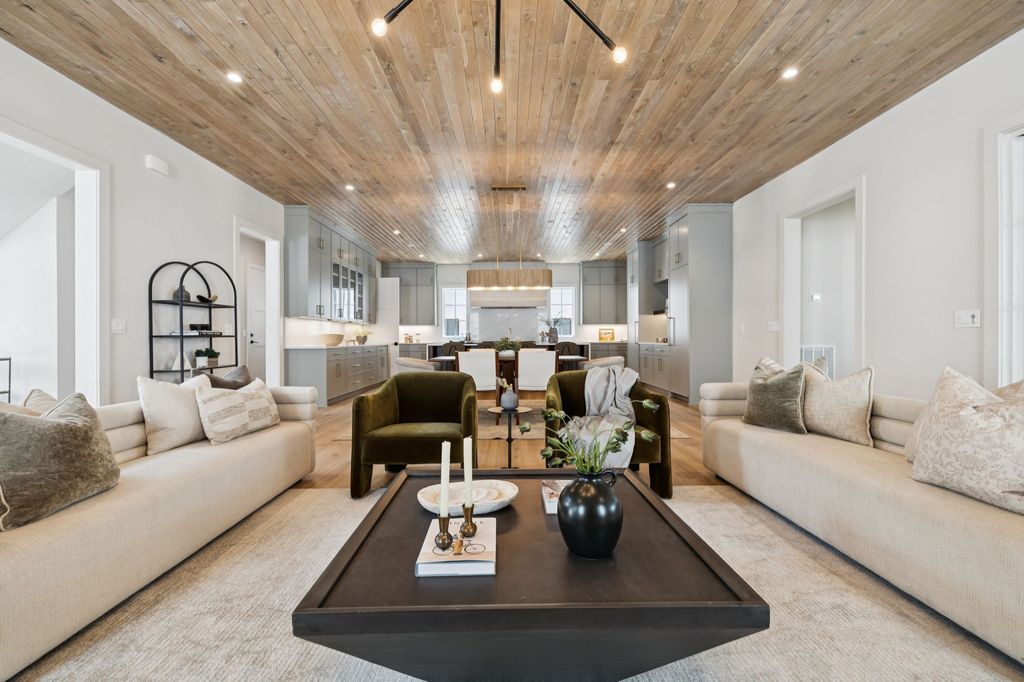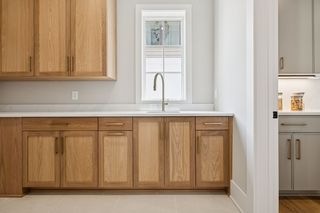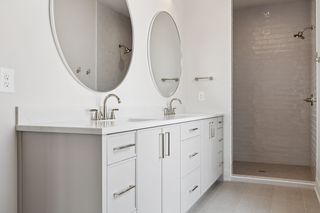6315 Callie Ln #4
Brentwood, TN 37027
Southeast- 4 Beds
- 5 Baths
- 4,400 sqft
4 Beds
5 Baths
4,400 sqft
Local Information
© Google
-- mins to
Description
Welcome to 6315 Callie Lane – Where Timeless Elegance Meets Modern Comfort
Nestled in a peaceful and highly sought-after neighborhood, 6315 Callie Lane is a stunning retreat that combines cozy warmth with sophisticated luxury. Designed to impress and built for everyday living, this home is filled with natural light, thanks to expansive windows that create an inviting, airy atmosphere from the moment you step inside. At the heart of the home is a gourmet eat-in kitchen featuring custom inset cabinetry, a spacious pantry with built-in shelving, and a striking waterfall quartz island—perfect for both casual meals and entertaining. Multiple dining areas flow effortlessly into the open-concept living space, making gatherings large or small a breeze. The main-floor primary suite is a true sanctuary, complete with an oversized custom closet and a spa-inspired bath. Indulge in the luxurious wet room equipped with Kohler fixtures and a cutting-edge Anthem Valve shower system, designed for ultimate relaxation. Step outside and be transported to your own backyard oasis. Sliding Marvin doors open to a covered patio with a cozy fireplace, built-in infrared heaters, and lush landscaping—perfect for year-round enjoyment. Upstairs, a generous bonus room and three spacious secondary bedrooms await, each with ensuite baths and custom closet shelving, offering both privacy and convenience for family or guests.
6315 Callie Lane isn’t just a house—it’s a lifestyle. Come experience refined living, where every detail is thoughtfully designed for comfort, style, and functionality.
Nestled in a peaceful and highly sought-after neighborhood, 6315 Callie Lane is a stunning retreat that combines cozy warmth with sophisticated luxury. Designed to impress and built for everyday living, this home is filled with natural light, thanks to expansive windows that create an inviting, airy atmosphere from the moment you step inside. At the heart of the home is a gourmet eat-in kitchen featuring custom inset cabinetry, a spacious pantry with built-in shelving, and a striking waterfall quartz island—perfect for both casual meals and entertaining. Multiple dining areas flow effortlessly into the open-concept living space, making gatherings large or small a breeze. The main-floor primary suite is a true sanctuary, complete with an oversized custom closet and a spa-inspired bath. Indulge in the luxurious wet room equipped with Kohler fixtures and a cutting-edge Anthem Valve shower system, designed for ultimate relaxation. Step outside and be transported to your own backyard oasis. Sliding Marvin doors open to a covered patio with a cozy fireplace, built-in infrared heaters, and lush landscaping—perfect for year-round enjoyment. Upstairs, a generous bonus room and three spacious secondary bedrooms await, each with ensuite baths and custom closet shelving, offering both privacy and convenience for family or guests.
6315 Callie Lane isn’t just a house—it’s a lifestyle. Come experience refined living, where every detail is thoughtfully designed for comfort, style, and functionality.
Open House
Saturday, September 13
2:00 PM to 4:00 PM
Sunday, September 14
2:00 PM to 4:00 PM
Home Highlights
Parking
2 Car Garage
Outdoor
Patio
A/C
Heating & Cooling
HOA
$295/Monthly
Price/Sqft
$517
Listed
72 days ago
Home Details for 6315 Callie Ln #4
|
|---|
MLS Status: Active |
|
|---|
Interior Details Basement: None,Crawl SpaceNumber of Rooms: 9Types of Rooms: Bedroom 1, Bedroom 2, Bedroom 3, Bedroom 4, Master Bathroom, Kitchen, Living Room, Other Room, Recreation Room |
Beds & Baths Number of Bedrooms: 4Main Level Bedrooms: 1Number of Bathrooms: 6Number of Bathrooms (full): 4Number of Bathrooms (half): 2 |
Dimensions and Layout Living Area: 4400 Square Feet |
Appliances & Utilities Utilities: Water Available, Underground UtilitiesAppliances: Double Oven, Gas Range, Dishwasher, Disposal, Freezer, Microwave, RefrigeratorDishwasherDisposalLaundry: Electric Dryer Hookup,Washer HookupMicrowaveRefrigerator |
Heating & Cooling Heating: CentralHas CoolingAir Conditioning: Central AirHas HeatingHeating Fuel: Central |
Fireplace & Spa Number of Fireplaces: 2Fireplace: Family Room, GasHas a Fireplace |
Windows, Doors, Floors & Walls Flooring: Wood, Tile |
Levels, Entrance, & Accessibility Stories: 2Levels: TwoFloors: Wood, Tile |
View No View |
Security Security: Carbon Monoxide Detector(s), Smoke Detector(s) |
|
|---|
Exterior Home Features Roof: Wood ShakePatio / Porch: Patio, CoveredNo Private Pool |
Parking & Garage Number of Garage Spaces: 2Number of Covered Spaces: 2Has a GarageHas an Attached GarageParking Spaces: 2Parking: Attached |
Pool Pool: Association |
Frontage Not on Waterfront |
Water & Sewer Sewer: Public Sewer |
Finished Area Finished Area (above surface): 4400 Square Feet |
|
|---|
Days on Market: 72 |
|
|---|
Year Built Year Built: 2025 |
Property Type / Style Property Type: ResidentialProperty Subtype: Single Family Residence, ResidentialArchitecture: Cottage |
Building Construction Materials: BrickIs a New ConstructionNot Attached Property |
Property Information Parcel Number: 171020C00400CO |
|
|---|
Price List Price: $2,274,000Price Per Sqft: $517 |
Status Change & Dates Possession Timing: Close Of Escrow |
|
|---|
Direction & Address City: BrentwoodCommunity: Callie |
School Information Elementary School: Granbery ElementaryJr High / Middle School: William Henry Oliver MiddleHigh School: John Overton Comp High School |
|
|---|
Listing Agent Listing ID: 2925481 |
|
|---|
Building Area Building Area: 4400 Square Feet |
|
|---|
Not Senior Community |
|
|---|
HOA Fee (second): 1500HOA Fee Frequency (second): One TimeHas an HOAHOA Fee: $295/Monthly |
|
|---|
Lot Area: 4791.6 sqft |
|
|---|
Special Conditions: Standard |
|
|---|
|
|---|
Mls Number: 2925481Attribution Contact: 6154105701Above Grade Unfinished Area: 4400 |
|
|---|
HOA Amenities: Dog Park,Pool,Sidewalks,Underground Utilities |
Last check for updates: about 12 hours ago
Listing Provided by: Aaron Holladay, (615) 410-5701
Parks Compass, (615) 370-8669
Anne Zadick, (615) 498-2928
Parks Compass, (615) 383-6600
Source: RealTracs MLS as distributed by MLS GRID, MLS#2925481

Also Listed on RealTracs MLS as distributed by MLS GRID.
Price History for 6315 Callie Ln #4
| Date | Price | Event | Source |
|---|---|---|---|
| 08/06/2025 | $2,274,000 | PriceChange | RealTracs MLS as distributed by MLS GRID #2925481 |
| 06/30/2025 | $2,299,000 | Listed For Sale | RealTracs MLS as distributed by MLS GRID #2925481 |
Similar Homes You May Like
New Listings near 6315 Callie Ln #4
Comparable Sales for 6315 Callie Ln #4
Address | Distance | Property Type | Sold Price | Sold Date | Bed | Bath | Sqft |
|---|---|---|---|---|---|---|---|
0.02 | Single-Family Home | $1,900,000 | 07/17/25 | 4 | 5 | 4,320 | |
0.04 | Single-Family Home | $2,050,000 | 03/12/25 | 4 | 5 | 4,209 | |
0.03 | Single-Family Home | $2,304,611 | 04/07/25 | 4 | 5 | 4,762 | |
0.07 | Single-Family Home | $1,870,000 | 01/07/25 | 4 | 4.5 | 3,761 | |
0.03 | Single-Family Home | $2,228,632 | 06/30/25 | 4 | 5.5 | 4,124 | |
0.05 | Single-Family Home | $2,400,000 | 09/30/24 | 5 | 6.5 | 5,402 | |
0.54 | Single-Family Home | $868,000 | 11/22/24 | 4 | 3.5 | 3,505 | |
0.36 | Single-Family Home | $1,369,000 | 05/22/25 | 4 | 4.5 | 3,826 | |
0.46 | Single-Family Home | $860,000 | 07/02/25 | 4 | 2.5 | 3,225 | |
0.53 | Single-Family Home | $734,000 | 01/16/25 | 4 | 2.5 | 2,886 |
Assigned Schools
These are the assigned schools for 6315 Callie Ln #4.
Check with the applicable school district prior to making a decision based on these schools. Learn more.
Neighborhood Overview
Neighborhood stats provided by third party data sources.
What Locals Say about Southeast
At least 12 Trulia users voted on each feature.
- 100%Car is needed
- 92%People would walk alone at night
- 89%It's dog friendly
- 71%Parking is easy
- 70%It's quiet
- 68%Yards are well-kept
- 67%Kids play outside
- 65%There's holiday spirit
- 59%Streets are well-lit
- 58%There are sidewalks
- 52%Neighbors are friendly
- 45%It's walkable to grocery stores
- 43%They plan to stay for at least 5 years
- 37%There are community events
- 35%It's walkable to restaurants
- 31%There's wildlife
Learn more about our methodology.
LGBTQ Local Legal Protections
LGBTQ Local Legal Protections
Aaron Holladay, Parks Compass, (615) 370-8669
Agent Phone: (615) 410-5701

Based on information submitted to the MLS GRID as of 2025-09-10 05:02:55 PDT. All data is obtained from various sources and may not have been verified by broker or MLS GRID. Supplied Open House Information is subject to change without notice. All information should be independently reviewed and verified for accuracy. Properties may or may not be listed by the office/agent presenting the information. Some IDX listings have been excluded from this website. Click here for more information
6315 Callie Ln #4, Brentwood, TN 37027 is a 4 bedroom, 6 bathroom, 4,400 sqft single-family home built in 2025. 6315 Callie Ln #4 is located in Southeast, Brentwood. This property is currently available for sale and was listed by RealTracs MLS as distributed by MLS GRID on Jun 30, 2025. The MLS # for this home is MLS# 2925481.



