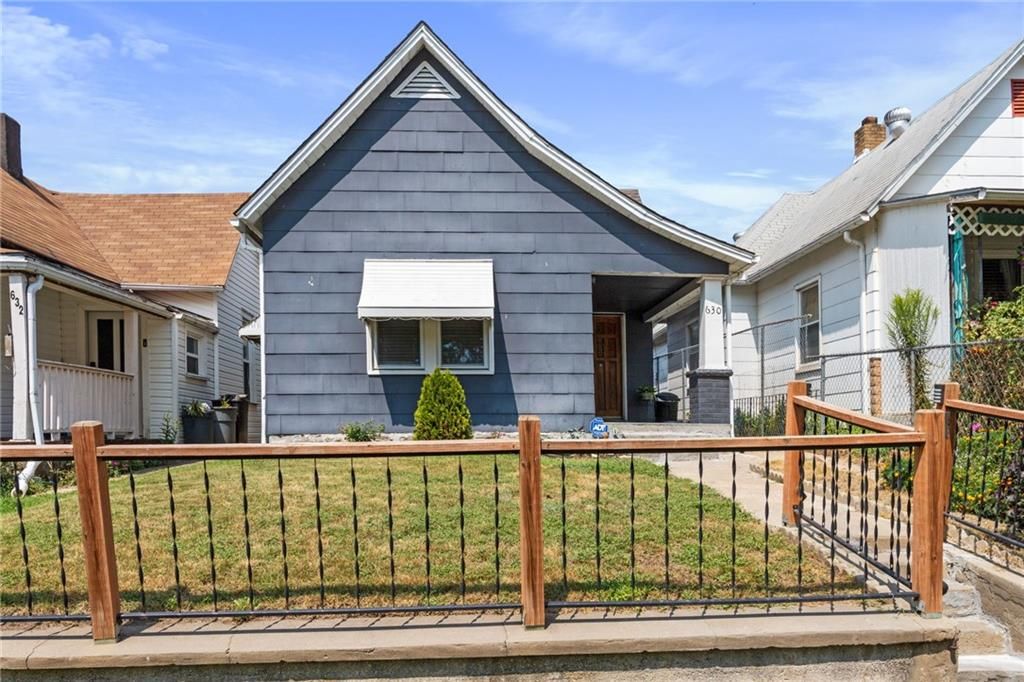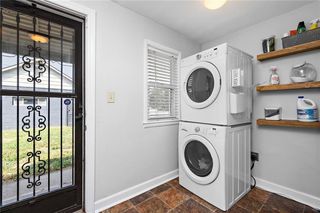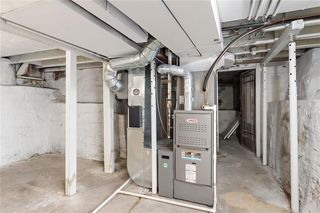


SOLDSEP 28, 2023
630 Tenny Ave
Kansas City, KS 66101
Strawberry Hill- 3 Beds
- 1 Bath
- 939 sqft
- 3 Beds
- 1 Bath
- 939 sqft
3 Beds
1 Bath
939 sqft
Homes for Sale Near 630 Tenny Ave
Skip to last item
Skip to first item
Local Information
© Google
-- mins to
Commute Destination
Description
This property is no longer available to rent or to buy. This description is from September 29, 2023
Situated in the heart of downtown Kansas City, Kansas, Strawberry Hill is a community with a rich and unique history, and this affordable Strawberry Hill charmer is a must see. Priced to sell with 3 bedrooms!! Kitchen has updated cabinets and counters, mudroom and laundry room are off the back entrance. Relax on either the front porch or the back patio with a fenced yard. Lots of storage in the basement. Off street parking in the alleyway with a detached garage. New paint, New AC, Hardwoods in all 3 bedrooms, living room, and Kitchen were refinished in 2018. Enjoy this beautiful updated home and popular neighborhood with all the traditions it brings.
Home Highlights
Parking
Garage
Outdoor
Patio
A/C
Heating & Cooling
HOA
None
Price/Sqft
No Info
Listed
180+ days ago
Home Details for 630 Tenny Ave
Active Status |
|---|
MLS Status: Sold |
Interior Features |
|---|
Interior Details Basement: FullNumber of Rooms: 6Types of Rooms: Bedroom 2, Dining Room, Kitchen, Living Room, Bedroom 3 |
Beds & Baths Number of Bedrooms: 3Number of Bathrooms: 1Number of Bathrooms (full): 1 |
Dimensions and Layout Living Area: 939 Square Feet |
Appliances & Utilities Appliances: Humidifier, Built-In Electric OvenLaundry: In Basement |
Heating & Cooling Heating: Natural GasHas CoolingAir Conditioning: ElectricHas HeatingHeating Fuel: Natural Gas |
Fireplace & Spa No Fireplace |
Security Security: Smoke Detector(s) |
Exterior Features |
|---|
Exterior Home Features Roof: CompositionPatio / Porch: PatioFencing: MetalNo Private Pool |
Parking & Garage Number of Garage Spaces: 1Number of Covered Spaces: 1No CarportHas a GarageNo Attached GarageParking Spaces: 1Parking: Detached,Garage Faces Rear |
Water & Sewer Sewer: Public Sewer |
Finished Area Finished Area (above surface): 939 |
Property Information |
|---|
Year Built Year Built: 1930 |
Property Type / Style Property Type: ResidentialProperty Subtype: Single Family ResidenceArchitecture: Tudor |
Building Construction Materials: Frame |
Property Information Parcel Number: 119424 |
Price & Status |
|---|
Price List Price: $120,000 |
Status Change & Dates Possession Timing: Funding |
Location |
|---|
Direction & Address City: Kansas CityCommunity: Orrs |
School Information Elementary School: GrantJr High / Middle School: RosedaleHigh School: HarmonHigh School District: Kansas City Ks |
Building |
|---|
Building Area Building Area: 939 Square Feet |
Lot Information |
|---|
Lot Area: 3441 sqft |
Offer |
|---|
Listing Terms: Cash, Conventional, FHA |
Compensation |
|---|
Buyer Agency Commission: 3Buyer Agency Commission Type: % |
Notes The listing broker’s offer of compensation is made only to participants of the MLS where the listing is filed |
Business |
|---|
Business Information Ownership: Private |
Miscellaneous |
|---|
BasementMls Number: 2452208 |
Additional Information |
|---|
Mlg Can ViewMlg Can Use: IDX |
Last check for updates: 1 day ago
Listed by D & M Team, (913) 662-2017
Weichert, Realtors Welch & Com
Rosalie Dearmore, (913) 707-7496
Weichert, Realtors Welch & Com
Source: HKMMLS as distributed by MLS GRID, MLS#2452208

Price History for 630 Tenny Ave
| Date | Price | Event | Source |
|---|---|---|---|
| 09/04/2023 | $120,000 | Pending | HKMMLS as distributed by MLS GRID #2452208 |
| 09/03/2023 | $120,000 | Contingent | HKMMLS as distributed by MLS GRID #2452208 |
| 09/01/2023 | $120,000 | Listed For Sale | HKMMLS as distributed by MLS GRID #2452208 |
Property Taxes and Assessment
| Year | 2023 |
|---|---|
| Tax | $1,775 |
| Assessment | $99,000 |
Home facts updated by county records
Comparable Sales for 630 Tenny Ave
Address | Distance | Property Type | Sold Price | Sold Date | Bed | Bath | Sqft |
|---|---|---|---|---|---|---|---|
0.01 | Single-Family Home | - | 04/19/24 | 2 | 1 | 1,054 | |
0.02 | Single-Family Home | - | 03/15/24 | 2 | 1 | 1,033 | |
0.38 | Single-Family Home | - | 04/19/24 | 3 | 1 | 968 | |
0.15 | Single-Family Home | - | 02/23/24 | 3 | 2 | 1,396 | |
0.45 | Single-Family Home | - | 01/30/24 | 3 | 1 | 1,033 | |
0.38 | Single-Family Home | - | 04/22/24 | 2 | 1 | 889 | |
0.36 | Single-Family Home | - | 07/27/23 | 2 | 1 | 800 | |
0.33 | Single-Family Home | - | 10/23/23 | 3 | 2 | 1,134 |
Assigned Schools
These are the assigned schools for 630 Tenny Ave.
- Grant Elementary School
- K-5
- Public
- 361 Students
2/10GreatSchools RatingParent Rating AverageThe school needs a overhaul. Quality of education is horrible USD 500 needs to do better this is sad. I noticed a lot of the children have behavioral issues. I had to give it one star because it wouldn’t allow me to leave it blank.Parent Review1y ago - Rosedale Middle School
- 6-8
- Public
- 677 Students
3/10GreatSchools RatingParent Rating AverageI was a former student of this school, and I believe that I made a big accomplishment. I know when I finished middle school i was very prepared for High School, due to my teachers help.Other Review13y ago - J C Harmon High School
- 9-12
- Public
- 1408 Students
1/10GreatSchools RatingParent Rating AverageGreat athletic and extracurricular activities for all, solid Spanish program, good facilities and excellent neighborhood and location.Other Review7y ago - Check out schools near 630 Tenny Ave.
Check with the applicable school district prior to making a decision based on these schools. Learn more.
Neighborhood Overview
Neighborhood stats provided by third party data sources.
What Locals Say about Strawberry Hill
- Trish Michaels
- Resident
- 1mo ago
"Lots of people walking their dogs and exercising. Very friendly neighbors. Lots of good restaurants and bars. For the most part yards are well-maintained."
- Audreykump
- Resident
- 5y ago
"All the major highways are minutes away; 670, 635, 70, 35 are right around the corner. The neighborhood is perfectly located. It’s so close to the highways. "
- Mly_hanson
- Resident
- 5y ago
"Restaurants and bars ran by locals. Everyone has been welcoming and there is always something fun going on."
LGBTQ Local Legal Protections
LGBTQ Local Legal Protections

Based on information submitted to the MLS GRID as of 2024-01-26 09:44:00 PST. All data is obtained from various sources and may not have been verified by broker or MLS GRID. Supplied Open House Information is subject to change without notice. All information should be independently reviewed and verified for accuracy. Properties may or may not be listed by the office/agent presenting the information. Some IDX listings have been excluded from this website. Prices displayed on all Sold listings are the Last Known Listing Price and may not be the actual selling price. Click here for more information
Listing Information presented by local MLS brokerage: Zillow, Inc., local REALTOR®- Terry York - (913) 213-6604
The listing broker’s offer of compensation is made only to participants of the MLS where the listing is filed.
Listing Information presented by local MLS brokerage: Zillow, Inc., local REALTOR®- Terry York - (913) 213-6604
The listing broker’s offer of compensation is made only to participants of the MLS where the listing is filed.
Homes for Rent Near 630 Tenny Ave
Skip to last item
Skip to first item
Off Market Homes Near 630 Tenny Ave
Skip to last item
Skip to first item
630 Tenny Ave, Kansas City, KS 66101 is a 3 bedroom, 1 bathroom, 939 sqft single-family home built in 1930. 630 Tenny Ave is located in Strawberry Hill, Kansas City. This property is not currently available for sale. 630 Tenny Ave was last sold on Sep 28, 2023 for $0. The current Trulia Estimate for 630 Tenny Ave is $125,600.
