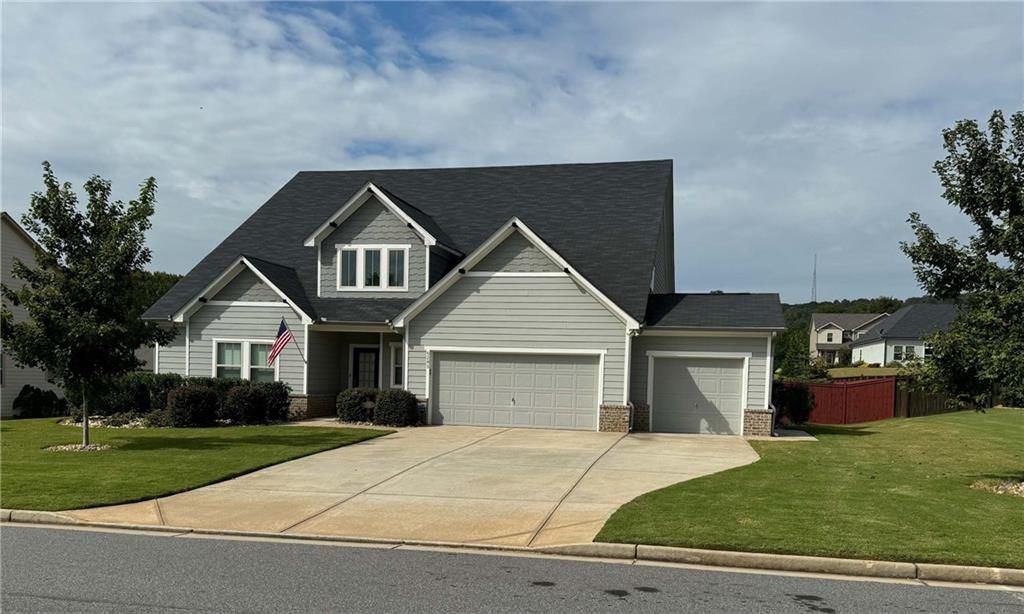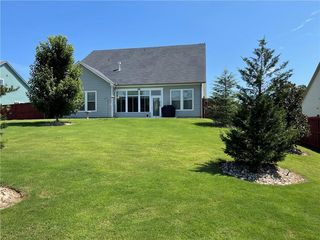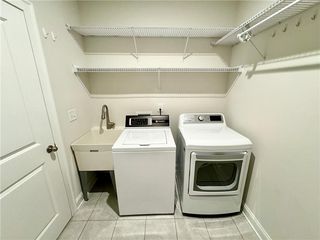


FOR SALE0.44 ACRES
6285 Birchfield Trl
Cumming, GA 30041
Cobblestone Farms- 4 Beds
- 4 Baths
- 3,182 sqft (on 0.44 acres)
- 4 Beds
- 4 Baths
- 3,182 sqft (on 0.44 acres)
4 Beds
4 Baths
3,182 sqft
(on 0.44 acres)
We estimate this home will sell faster than 91% nearby.
Local Information
© Google
-- mins to
Commute Destination
Description
Here's a fantastic opportunity to buy a move-in ready home (with plenty of upgrades) in popular Forsyth County! Looking for the convenience of main floor living, a highly desirable floor plan, a fenced and irrigated backyard with mature trees, and owners who have taken exceptional care of the property? This one checks all the boxes! The MAIN LEVEL offers a Wonderful Kitchen area, offering Storage Cabinetry, a Walk-in-Pantry, and Upgraded, Oversized Kitchen Island - Perfect for Entertaining! the Kitchen opens to the Huge Family Room and a Light-filled Dining/Breakfast Area, which overlooks the green space beyond. The owners have converted the covered patio into a delightful Sunroom with extensive windows and shades - another place to relax and enjoy the expansive back yard, or just relax at the end of the day with a glass of Southern style iced tea! You'll also enjoy 3 spacious Main level Bedrooms with Walk-In-Closets, 3 Full Bathrooms, a Study/Home Office/Additional Dining Area with double doors. The Master Bedroom Suite is expansive, featuring a Tray Ceiling, space for a reading/meditation nook, and faces the relaxing back yard area. The Ensuite Bathroom provides a tub, spacious shower, Double Vanities and an always appreciated very large walk-in closet! The central Study is ideal for working from home, or being used as a separate dining space, exercise area or "Away Room" for crafts and much more. The central Laundry Room has a practical utility sink, plus extra shelving You'll also appreciate extra storage offered with Coat and Linen Closets throughout. The welcoming UPPER LEVEL sports an expansive 20' x 11' loft area for everyone's enjoyment, plus a huge Bedroom (could be a second Master) and full Bathroom - such an ideal space for guests, adult family members, or anyone who may need their own space to enjoy, or for extra storage. GREAT IMPROVEMENTS include * Extended the kitchen Island and replaced all counters with Cambria Quartz, *Installed New Double Oven, *Added Farmhouse sink, *Created a wonderful Sunroom off the Family Room with extended concrete slab, *Repainted the entire home exterior, *Added 6 Ft Privacy Fence around the back yard and planted 19 trees, *Installed an irrigation system front and back, plus a water hydrant in the back yard, *Added a Whole House Water Filtration system, *Added Whole House Surge Protector, *Upgraded Tankless Water Heater in the Garage, *Coated garage flooring in all 3 garage spaces. NEARBY AMENITIES - Enjoy the Neighborhood Clubhouse with Pool, adjacent Playground, plus Tennis/Pickleball Courts! A short drive takes you to the Country Land Golf Course, Lanierland Park (Ball Fields, Paved Walking Trails & More), Lake Lanier (Great Parks for Dog Walking, Picnicking, Lake enjoyment, Boat Launches), Churches, Grocery Stores, Banks, North GA Premium Outlets - and the charm of Dahlonega and Local Wineries. This IS a well cared for home! DON'T LET THIS ONE GET AWAY!
Home Highlights
Parking
3 Car Garage
Outdoor
Porch
A/C
Heating & Cooling
HOA
$71/Monthly
Price/Sqft
$189
Listed
24 days ago
Last check for updates: about 5 hours ago
Listing Provided by: Bev Lightfoot
Maximum One Premier Realtors
Source: FMLS GA, MLS#7361806

Also Listed on GAMLS.
Home Details for 6285 Birchfield Trl
Active Status |
|---|
MLS Status: Active |
Interior Features |
|---|
Interior Details Basement: NoneNumber of Rooms: 6Types of Rooms: Master Bedroom, Bedroom, Master Bathroom, Dining Room, Kitchen, Basement |
Beds & Baths Number of Bedrooms: 4Main Level Bedrooms: 3Number of Bathrooms: 4Number of Bathrooms (full): 4Number of Bathrooms (main level): 3 |
Dimensions and Layout Living Area: 3182 Square Feet |
Appliances & Utilities Utilities: Cable Available, Electricity Available, Natural Gas Available, Phone Available, Sewer Available, Underground Utilities, Water AvailableAppliances: Dishwasher, Disposal, Double Oven, Gas Cooktop, Microwave, Refrigerator, Self Cleaning Oven, Tankless Water HeaterDishwasherDisposalLaundry: Laundry Room,Main Level,Mud Room,SinkMicrowaveRefrigerator |
Heating & Cooling Heating: Forced Air,Heat Pump,ZonedHas CoolingAir Conditioning: Ceiling Fan(s),Electric,Heat Pump,Humidity Control,ZonedHas HeatingHeating Fuel: Forced Air |
Fireplace & Spa Number of Fireplaces: 1Fireplace: Factory Built, Family Room, Gas Log, Gas Starter, Living RoomSpa: NoneHas a FireplaceNo Spa |
Gas & Electric Electric: 110 Volts, 220 Volts in LaundryHas Electric on Property |
Windows, Doors, Floors & Walls Window: Double Pane Windows, Insulated WindowsFlooring: Carpet, Ceramic Tile, HardwoodCommon Walls: No Common Walls |
Levels, Entrance, & Accessibility Stories: 1Levels: One and One HalfAccessibility: NoneFloors: Carpet, Ceramic Tile, Hardwood |
View Has a ViewView: Trees/Woods |
Security Security: Carbon Monoxide Detector(s), Security System Owned, Smoke Detector(s) |
Exterior Features |
|---|
Exterior Home Features Roof: Composition Ridge Vents ShinglePatio / Porch: Enclosed, Glass Enclosed, Rear Porch, ScreenedFencing: Back Yard, WoodOther Structures: NoneExterior: Private Yard, Rain GuttersFoundation: SlabNo Private Pool |
Parking & Garage Number of Garage Spaces: 3Number of Covered Spaces: 3No CarportHas a GarageHas an Attached GarageHas Open ParkingParking Spaces: 3Parking: Attached,Garage,Garage Door Opener,Garage Faces Front,Kitchen Level,Level Driveway |
Pool Pool: None |
Frontage Waterfront: NoneRoad Frontage: County Road, Private RoadRoad Surface Type: Asphalt, PavedNot on Waterfront |
Water & Sewer Sewer: Public SewerWater Body: None |
Farm & Range Horse Amenities: None |
Finished Area Finished Area (above surface): 3182 Square Feet |
Days on Market |
|---|
Days on Market: 24 |
Property Information |
|---|
Year Built Year Built: 2018 |
Property Type / Style Property Type: ResidentialProperty Subtype: Single Family Residence, ResidentialArchitecture: Craftsman,Ranch |
Building Construction Materials: Cement Siding, HardiPlank TypeNot a New ConstructionNot Attached PropertyDoes Not Include Home Warranty |
Property Information Condition: ResaleParcel Number: 279 194 |
Price & Status |
|---|
Price List Price: $600,000Price Per Sqft: $189 |
Status Change & Dates Possession Timing: Close Of Escrow |
Media |
|---|
Location |
|---|
Direction & Address City: CummingCommunity: Cobblestone Farms |
School Information Elementary School: ChestateeJr High / Middle School: Little MillHigh School: East Forsyth |
Agent Information |
|---|
Listing Agent Listing ID: 7361806 |
Building |
|---|
Building Details Builder Name: Meritage |
Building Area Building Area: 3182 Square Feet |
Community |
|---|
Community Features: Clubhouse, Homeowners Assoc, Meeting Room, Pickleball, Playground, Pool, Street Lights, Tennis Court(s) |
HOA |
|---|
HOA Fee Includes: Maintenance Grounds, Swim, TennisHOA Phone: 678-936-2782Has an HOAHOA Fee: $850/Annually |
Lot Information |
|---|
Lot Area: 0.44 acres |
Listing Info |
|---|
Special Conditions: Standard |
Offer |
|---|
Listing Terms: Cash, Conventional |
Energy |
|---|
Energy Efficiency Features: Appliances, Construction, HVAC, Insulation, Water Heater, Windows |
Compensation |
|---|
Buyer Agency Commission: 3Buyer Agency Commission Type: % |
Notes The listing broker’s offer of compensation is made only to participants of the MLS where the listing is filed |
Miscellaneous |
|---|
Mls Number: 7361806 |
Additional Information |
|---|
ClubhouseHomeowners AssocMeeting RoomPickleballPlaygroundPoolStreet LightsTennis Court(s) |
Price History for 6285 Birchfield Trl
| Date | Price | Event | Source |
|---|---|---|---|
| 04/29/2024 | $600,000 | PriceChange | FMLS GA #7361806 |
| 04/25/2024 | $619,000 | PriceChange | FMLS GA #7361806 |
| 04/06/2024 | $635,000 | Listed For Sale | GAMLS #10275515 |
| 03/11/2019 | $379,990 | Sold | FMLS GA #6073894 |
Similar Homes You May Like
Skip to last item
- Keller Williams Realty Community Partners
- Keller Williams Realty Community Partners
- Ansley Real Estate | Christie's International Real Estate
- See more homes for sale inCummingTake a look
Skip to first item
New Listings near 6285 Birchfield Trl
Skip to last item
- Keller Williams Realty Community Partners
- Harry Norman Realtors
- Maximum One Premier Realtors
- Keller Williams Realty Community Partners
- Berkshire Hathaway HomeServices Georgia Properties
- See more homes for sale inCummingTake a look
Skip to first item
Property Taxes and Assessment
| Year | 2023 |
|---|---|
| Tax | $1,058 |
| Assessment | $566,670 |
Home facts updated by county records
Comparable Sales for 6285 Birchfield Trl
Address | Distance | Property Type | Sold Price | Sold Date | Bed | Bath | Sqft |
|---|---|---|---|---|---|---|---|
0.14 | Single-Family Home | $540,000 | 06/21/23 | 4 | 3 | 2,814 | |
0.12 | Single-Family Home | $570,000 | 11/28/23 | 3 | 3 | 3,097 | |
0.32 | Single-Family Home | $590,000 | 10/06/23 | 4 | 4 | 3,120 | |
0.11 | Single-Family Home | $530,000 | 08/30/23 | 3 | 2 | 2,238 | |
0.60 | Single-Family Home | $725,000 | 09/22/23 | 4 | 4 | 3,168 | |
0.14 | Single-Family Home | $580,000 | 05/31/23 | 4 | 4 | - | |
0.77 | Single-Family Home | $388,500 | 10/26/23 | 3 | 4 | 2,554 | |
0.35 | Single-Family Home | $600,000 | 05/25/23 | 3 | 3 | 2,080 | |
0.64 | Single-Family Home | $835,000 | 10/16/23 | 5 | 4 | 2,981 | |
0.64 | Single-Family Home | $835,000 | 10/16/23 | 5 | 4 | 2,981 |
LGBTQ Local Legal Protections
LGBTQ Local Legal Protections
Bev Lightfoot, Maximum One Premier Realtors

Listings identified with the FMLS IDX logo come from FMLS and are held by brokerage firms other than the owner of this website. The listing brokerage is identified in any listing details. Information is deemed reliable but is not guaranteed. If you believe any FMLS listing contains material that infringes your copyrighted work please click here to review our DMCA policy and learn how to submit a takedown request. © 2024 First Multiple Listing Service, Inc. Click here for more information
The listing broker’s offer of compensation is made only to participants of the MLS where the listing is filed.
The listing broker’s offer of compensation is made only to participants of the MLS where the listing is filed.
6285 Birchfield Trl, Cumming, GA 30041 is a 4 bedroom, 4 bathroom, 3,182 sqft single-family home built in 2018. 6285 Birchfield Trl is located in Cobblestone Farms, Cumming. This property is currently available for sale and was listed by FMLS GA on Apr 2, 2024. The MLS # for this home is MLS# 7361806.
