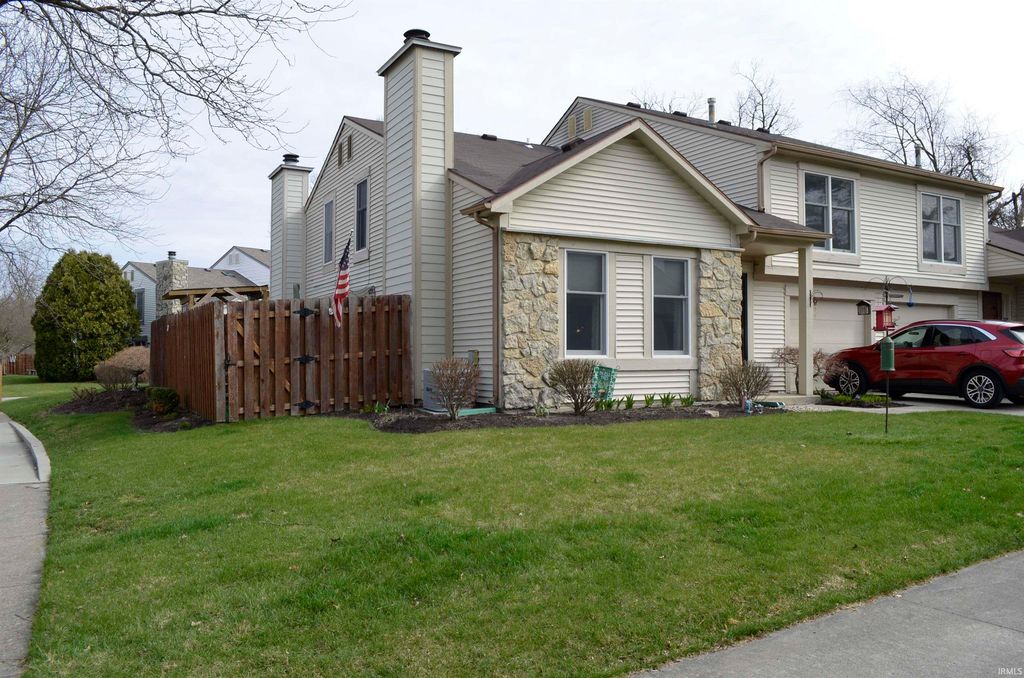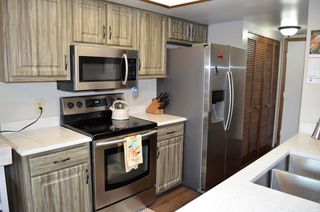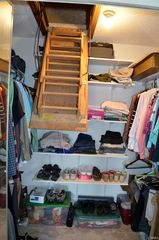


PENDING
6220 Crofton Dr
Fort Wayne, IN 46835
Sawmill Woods- 2 Beds
- 2 Baths
- 1,250 sqft
- 2 Beds
- 2 Baths
- 1,250 sqft
2 Beds
2 Baths
1,250 sqft
Local Information
© Google
-- mins to
Commute Destination
Description
Very nice condo in Sawmill Woods! Updated wood laminate flooring in the living room, which has a cathedral ceiling & gas log (or could be wood burning) fireplace. This flows into the newly updated kitchen with quartz countertops & new cabinets with pullout shelves. The kitchen appliances stay. Traveling upstairs you will find new carpeting that leads you to the main bedroom which has abundant space & storage, as well as, floored attic storage with a pull down ladder. The 2nd bedroom/den can be closed off from the living area with bi-fold doors or left open to be more of a loft space. All of the exterior maintenance is handled by the HOA, so less worries there. The HOA also handles the yard maintenance, as well as snow removal to your door (2" or more). Do not miss this one!
Home Highlights
Parking
1 Car Garage
Outdoor
Patio
A/C
Heating & Cooling
HOA
$200/Monthly
Price/Sqft
No Info
Listed
37 days ago
Home Details for 6220 Crofton Dr
Active Status |
|---|
MLS Status: Pending |
Interior Features |
|---|
Interior Details Number of Rooms: 4Types of Rooms: Bedroom 1, Bedroom 2, Kitchen, Living Room |
Beds & Baths Number of Bedrooms: 2Number of Bathrooms: 2Number of Bathrooms (full): 1Number of Bathrooms (half): 1 |
Dimensions and Layout Living Area: 1250 Square Feet |
Appliances & Utilities Appliances: Disposal, Range/Oven Hook Up Elec, Dishwasher, Microwave, Refrigerator, Electric Range, Gas Water HeaterDishwasherDisposalLaundry: Electric Dryer Hookup,Main LevelMicrowaveRefrigerator |
Heating & Cooling Heating: Natural Gas,Forced AirHas CoolingAir Conditioning: Central AirHas HeatingHeating Fuel: Natural Gas |
Fireplace & Spa Number of Fireplaces: 1Fireplace: Living Room, Gas LogHas a Fireplace |
Gas & Electric Gas: NIPSCO |
Windows, Doors, Floors & Walls Window: Skylight(s), Window TreatmentsFlooring: Carpet, Laminate |
Levels, Entrance, & Accessibility Stories: 1.5Levels: One and One HalfFloors: Carpet, Laminate |
Security Security: Smoke Detector(s) |
Exterior Features |
|---|
Exterior Home Features Roof: Asphalt ShinglePatio / Porch: PatioFencing: PrivacyFoundation: Slab |
Parking & Garage Number of Garage Spaces: 1Number of Covered Spaces: 1No CarportHas a GarageHas an Attached GarageHas Open ParkingParking Spaces: 1Parking: Attached,Garage Door Opener,Concrete |
Pool Pool: Association |
Frontage Not on Waterfront |
Water & Sewer Sewer: City |
Finished Area Finished Area (above surface): 1250 Square Feet |
Days on Market |
|---|
Days on Market: 37 |
Property Information |
|---|
Year Built Year Built: 1985 |
Property Type / Style Property Type: ResidentialProperty Subtype: CondominiumArchitecture: Contemporary,Lofted |
Building Construction Materials: Stone, Vinyl SidingNot a New ConstructionDoes Not Include Home Warranty |
Property Information Parcel Number: 020817428026.000072 |
Price & Status |
|---|
Price List Price: $164,900 |
Status Change & Dates Off Market Date: Fri Mar 29 2024 |
Media |
|---|
Location |
|---|
Direction & Address City: Fort WayneCommunity: Sawmill Woods |
School Information Elementary School: St. Joseph CentralElementary School District: Fort Wayne CommunityJr High / Middle School: JeffersonJr High / Middle School District: Fort Wayne CommunityHigh School: NorthropHigh School District: Fort Wayne Community |
Agent Information |
|---|
Listing Agent Listing ID: 202409459 |
Building |
|---|
Building Area Building Area: 1250 Square Feet |
Community |
|---|
Community Features: Clubhouse, Playground, Pool, Swing Set, Tennis Court(s), Sidewalks |
HOA |
|---|
Has an HOAHOA Fee: $600/Quarterly |
Offer |
|---|
Listing Terms: Cash, Conventional |
Miscellaneous |
|---|
Mls Number: 202409459Projected Close Date: Mon Apr 22 2024Attic: Pull Down Stairs, StorageAttribution Contact: Cell: 260-710-3664 |
Additional Information |
|---|
ClubhousePlaygroundPoolSwing SetTennis Court(s)Sidewalks |
Last check for updates: about 9 hours ago
Listing courtesy of Jami Barker, (260) 710-3664
RE/MAX Results
Source: IRMLS, MLS#202409459

Price History for 6220 Crofton Dr
| Date | Price | Event | Source |
|---|---|---|---|
| 03/29/2024 | $164,900 | Pending | IRMLS #202409459 |
| 03/22/2024 | $164,900 | Listed For Sale | IRMLS #202409459 |
| 11/01/2018 | $89,900 | ListingRemoved | Agent Provided |
| 10/30/2018 | $89,900 | Listed For Sale | Agent Provided |
| 10/26/2017 | $86,000 | Sold | N/A |
| 07/01/2016 | $74,900 | Sold | N/A |
Similar Homes You May Like
Skip to last item
- Tim Haber, CENTURY 21 Bradley Realty, Inc, IRMLS
- Leah Lengerich, CENTURY 21 Bradley Realty, Inc, IRMLS
- Tim Haber, CENTURY 21 Bradley Realty, Inc, IRMLS
- Joel M Griebel, Coldwell Banker Real Estate Group, IRMLS
- Marcus A Christlieb, F.C. Tucker Fort Wayne, IRMLS
- Justin M Walborn, Mike Thomas Associates, Inc., IRMLS
- Andrew Morken, Morken Real Estate Services, Inc., IRMLS
- Noel C Frost, Coldwell Banker Real Estate Group, IRMLS
- See more homes for sale inFort WayneTake a look
Skip to first item
New Listings near 6220 Crofton Dr
Skip to last item
- Jason Fazio, eXp Realty, LLC, IRMLS
- Brittney Mccowan, Keller Williams Realty Group, IRMLS
- Joel M Griebel, Coldwell Banker Real Estate Group, IRMLS
- Tyler Jackson, CENTURY 21 Bradley Realty, Inc, IRMLS
- Jordan Wildman, eXp Realty, LLC, IRMLS
- Ashley Moore, American Dream Team Real Estate Brokers, IRMLS
- Ben Craver, CENTURY 21 Bradley Realty, Inc, IRMLS
- April L West, Scheerer McCulloch Real Estate, IRMLS
- See more homes for sale inFort WayneTake a look
Skip to first item
Property Taxes and Assessment
| Year | 2023 |
|---|---|
| Tax | $1,379 |
| Assessment | $154,100 |
Home facts updated by county records
Comparable Sales for 6220 Crofton Dr
Address | Distance | Property Type | Sold Price | Sold Date | Bed | Bath | Sqft |
|---|---|---|---|---|---|---|---|
0.03 | Condo | $131,200 | 08/18/23 | 2 | 2 | 1,250 | |
0.01 | Condo | $152,000 | 06/08/23 | 2 | 2 | 1,170 | |
0.00 | Condo | $185,000 | 10/05/23 | 2 | 2 | 1,170 | |
0.04 | Condo | $167,000 | 07/11/23 | 2 | 2 | 1,170 | |
0.07 | Condo | $157,000 | 08/03/23 | 2 | 2 | 1,170 | |
0.10 | Condo | $155,000 | 10/13/23 | 2 | 2 | 1,250 | |
0.07 | Condo | $166,000 | 06/28/23 | 2 | 2 | 1,170 | |
0.11 | Condo | $160,000 | 04/11/24 | 2 | 2 | 1,170 | |
0.11 | Condo | $168,900 | 08/10/23 | 2 | 2 | 1,170 | |
0.13 | Condo | $176,000 | 02/22/24 | 2 | 2 | 1,236 |
Neighborhood Overview
Neighborhood stats provided by third party data sources.
What Locals Say about Sawmill Woods
- Jerica H.
- Resident
- 5y ago
"Its a very nice neighborhood, convenient location for shopping. Everyone seems friendly and this is a quiet area."
LGBTQ Local Legal Protections
LGBTQ Local Legal Protections
Jami Barker, RE/MAX Results

IDX information is provided exclusively for personal, non-commercial use, and may not be used for any purpose other than to identify prospective properties consumers may be interested in purchasing. Information is deemed reliable but not guaranteed.
Offer of compensation is made only to participants of the Indiana Regional Multiple Listing Service, LLC (IRMLS).
Offer of compensation is made only to participants of the Indiana Regional Multiple Listing Service, LLC (IRMLS).
6220 Crofton Dr, Fort Wayne, IN 46835 is a 2 bedroom, 2 bathroom, 1,250 sqft condo built in 1985. 6220 Crofton Dr is located in Sawmill Woods, Fort Wayne. This property is currently available for sale and was listed by IRMLS on Mar 22, 2024. The MLS # for this home is MLS# 202409459.
