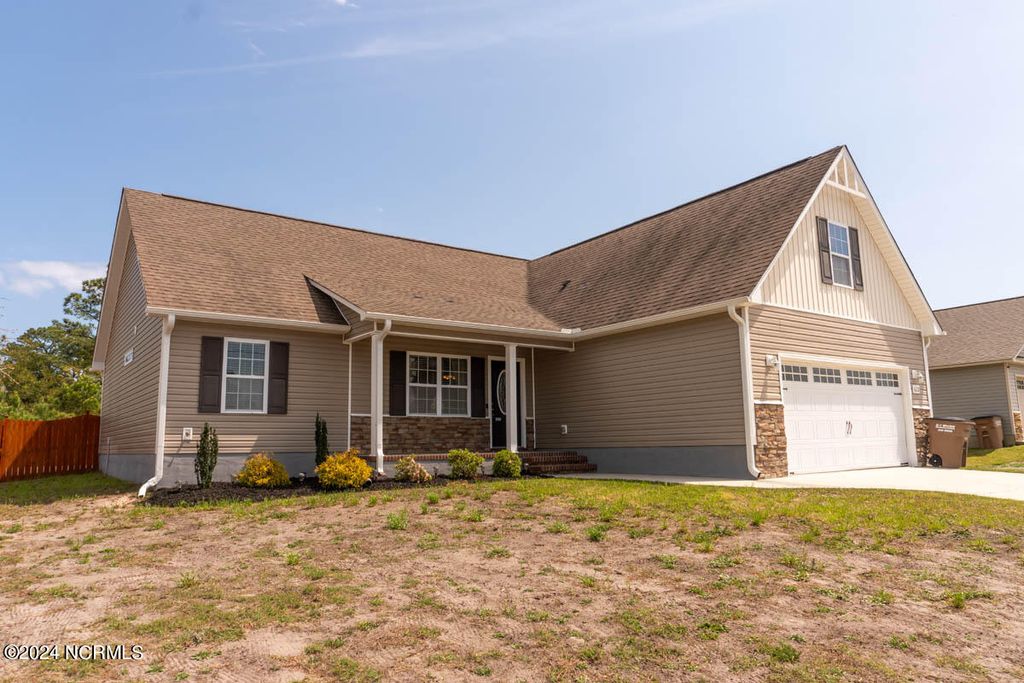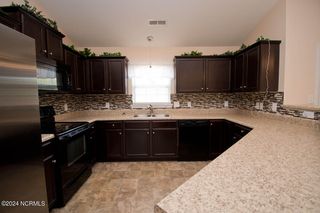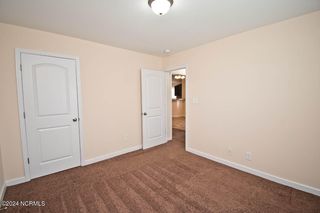


FOR SALE0.39 ACRES
622 Parsley Drive
Hubert, NC 28539
- 3 Beds
- 2 Baths
- 1,753 sqft (on 0.39 acres)
- 3 Beds
- 2 Baths
- 1,753 sqft (on 0.39 acres)
3 Beds
2 Baths
1,753 sqft
(on 0.39 acres)
We estimate this home will sell faster than 91% nearby.
Local Information
© Google
-- mins to
Commute Destination
Description
Discover the perfect blend of coastal charm and convenient living in this charming home nestled in the sought-after Sagewood neighborhood. Step inside to a light-filled, open floor plan home that seamlessly blends style and functionality. The main level offers three bedrooms, including a primary suite, while an additional bonus room provides versatility for a home office, media room, or guest quarters--ensuring ample space for every need. Enjoy the ultimate privacy and outdoor enjoyment in your fenced-in backyard oasis, perfect for entertaining guests, hosting barbecues, or simply unwinding in the serenity of your own space. Embrace the joys of community living with exclusive access to the neighborhood pool, offering a refreshing retreat on warm summer days. Located just minutes from the back gate of Camp Lejeune military base and the beaches of Emerald Isle, this home offers unmatched convenience for both work and play. Don't miss the opportunity to make this coastal retreat your own. Whether you're seeking a serene sanctuary close to nature or a convenient home base near Camp Lejeune, this property offers the perfect balance of comfort, style, and accessibility
Home Highlights
Parking
2 Car Garage
Outdoor
Porch, Patio
A/C
Heating & Cooling
HOA
$20/Monthly
Price/Sqft
$165
Listed
18 days ago
Home Details for 622 Parsley Drive
Interior Features |
|---|
Interior Details Number of Rooms: 6Types of Rooms: Master Bedroom, Dining Room |
Beds & Baths Number of Bedrooms: 3Number of Bathrooms: 2Number of Bathrooms (full): 2 |
Dimensions and Layout Living Area: 1753 Square Feet |
Appliances & Utilities Appliances: Electric Cooktop, Dishwasher, Dryer, Microwave, Refrigerator, Electric Oven, WasherDishwasherDryerLaundry: Hookup - Dryer,Washer Hookup,RoomMicrowaveRefrigeratorWasher |
Heating & Cooling Heating: Heat PumpHas CoolingAir Conditioning: Heat PumpHas HeatingHeating Fuel: Heat Pump |
Fireplace & Spa Number of Fireplaces: 1Fireplace: 1Has a Fireplace |
Windows, Doors, Floors & Walls Window: BlindsFlooring: Carpet, Vinyl |
Levels, Entrance, & Accessibility Stories: 1Levels: One, One and One HalfFloors: Carpet, Vinyl |
View No View |
Security Security: Smoke Detector(s) |
Exterior Features |
|---|
Exterior Home Features Roof: ShinglePatio / Porch: Covered, Patio, PorchFencing: Back Yard, WoodFoundation: Slab |
Parking & Garage Number of Garage Spaces: 2Number of Covered Spaces: 2No CarportHas an Attached GarageParking Spaces: 2Parking: Paved,Attached |
Frontage Road Surface Type: PavedNot on Waterfront |
Water & Sewer Sewer: Septic On Site |
Days on Market |
|---|
Days on Market: 18 |
Property Information |
|---|
Year Built Year Built: 2014 |
Property Type / Style Property Type: ResidentialProperty Subtype: Single Family ResidenceStructure Type: Stick BuiltArchitecture: Stick Built |
Building Construction Materials: Wood Frame, Brick Veneer, Vinyl SidingNot a New Construction |
Property Information Parcel Number: 533402866461 |
Price & Status |
|---|
Price List Price: $289,900Price Per Sqft: $165 |
Active Status |
|---|
MLS Status: Active |
Location |
|---|
Direction & Address City: HubertCommunity: Sagewood |
School Information Elementary School: Sand RidgeElementary School District: OnslowJr High / Middle School: SwansboroJr High / Middle School District: OnslowHigh School: SwansboroHigh School District: Onslow |
Agent Information |
|---|
Listing Agent Listing ID: 100437323 |
Building |
|---|
Building Area Building Area: 1753 Square Feet |
HOA |
|---|
HOA Fee Includes: Maint - Comm AreasHOA Name: Sagewood HOAHOA Phone: 877-672-2267HOA Fee Frequency (second): AnnuallyHas an HOAHOA Fee: $235/Annually |
Lot Information |
|---|
Lot Area: 0.39 acres |
Listing Info |
|---|
Special Conditions: Standard |
Offer |
|---|
Listing Terms: Cash, Conventional, FHA, USDA Loan, VA Loan |
Compensation |
|---|
Buyer Agency Commission: 2.00Buyer Agency Commission Type: % |
Notes The listing broker’s offer of compensation is made only to participants of the MLS where the listing is filed |
Miscellaneous |
|---|
Mls Number: 100437323Living Area Range: 1600 - 1799Living Area Range Units: Square Feet |
Additional Information |
|---|
HOA Amenities: Community Pool,Management,Street Lights |
Last check for updates: 1 day ago
Listing courtesy of Laina Collins, (910) 330-5680
Emerald Isle Realty
Source: NCRMLS, MLS#100437323

Price History for 622 Parsley Drive
| Date | Price | Event | Source |
|---|---|---|---|
| 04/10/2024 | $289,900 | Listed For Sale | NCRMLS #100437323 |
| 02/18/2022 | $230,000 | Sold | NCRMLS #100308119 |
| 01/17/2022 | $230,000 | Pending | NCRMLS #100308119 |
| 01/16/2022 | $230,000 | Listed For Sale | NCRMLS #100308119 |
| 03/23/2021 | ListingRemoved | NCRMLS #100257355 | |
| 03/23/2021 | $227,500 | PendingToActive | NCRMLS #100257355 |
| 02/22/2021 | $227,500 | Pending | NCRMLS #100257355 |
| 02/18/2021 | $227,500 | Listed For Sale | NCRMLS #100257355 |
| 02/28/2019 | $190,000 | Sold | N/A |
| 01/03/2019 | $190,000 | Pending | Agent Provided |
| 12/18/2018 | $190,000 | Listed For Sale | Agent Provided |
| 05/01/2018 | $170,000 | ListingRemoved | Agent Provided |
| 11/01/2017 | $170,000 | Pending | Agent Provided |
| 07/24/2017 | $170,000 | Listed For Sale | Agent Provided |
| 06/20/2014 | $180,000 | Sold | N/A |
Similar Homes You May Like
Skip to last item
- Berkshire Hathaway HomeServices Carolina Premier Properties
- Coldwell Banker Sea Coast Advantage-Hampstead
- See more homes for sale inHubertTake a look
Skip to first item
New Listings near 622 Parsley Drive
Skip to last item
- Realty One Group East-MHC
- Coldwell Banker Sea Coast Advantage - Jacksonville
- Coldwell Banker Sea Coast Advantage-Hampstead
- See more homes for sale inHubertTake a look
Skip to first item
Property Taxes and Assessment
| Year | 2023 |
|---|---|
| Tax | $1,515 |
| Assessment | $231,301 |
Home facts updated by county records
Comparable Sales for 622 Parsley Drive
Address | Distance | Property Type | Sold Price | Sold Date | Bed | Bath | Sqft |
|---|---|---|---|---|---|---|---|
0.08 | Single-Family Home | $228,000 | 03/01/24 | 3 | 2 | 1,580 | |
0.07 | Single-Family Home | $239,900 | 03/28/24 | 3 | 2 | 1,273 | |
0.10 | Single-Family Home | $229,000 | 10/20/23 | 3 | 2 | 1,116 | |
0.09 | Single-Family Home | $234,000 | 10/20/23 | 3 | 2 | 1,220 | |
0.17 | Single-Family Home | $282,000 | 08/30/23 | 3 | 2 | 1,719 | |
0.16 | Single-Family Home | $247,500 | 03/28/24 | 3 | 2 | 1,328 | |
0.14 | Single-Family Home | $239,900 | 07/10/23 | 3 | 2 | 1,268 | |
0.09 | Single-Family Home | $187,000 | 05/05/23 | 3 | 2 | 1,308 | |
0.18 | Single-Family Home | $242,000 | 10/13/23 | 3 | 2 | 1,245 | |
0.20 | Single-Family Home | $240,000 | 01/17/24 | 3 | 2 | 1,223 |
What Locals Say about Hubert
- Michel L.
- Resident
- 3y ago
"Kid friendly. Lots of Kids to play with. Great play to raise a family. Very safe Neighborhood. Lots of back Yard space to entertain and kids to play. "
- Meagan_sewell
- Resident
- 3y ago
"I’ve lived here for 12 years. It’s a nice area for kids and pet owners to be able to enjoy family walks. "
- Jessica
- Resident
- 3y ago
"It’s great and I feel safe here. Everyone is friendly and people are nice. There are always children running around and playing and that is really great to see. Animals are picked up after and are on leashes. This has been a great neighborhood so far. I have only lived here a short while but I like it so far. Everyone has made me feel very welcome here. "
- Kervin .
- Resident
- 4y ago
"Nice place. Quiet place. Not to much traffic. Schools are not to far. Farmers market nearby. Two small glowing city nearby "
- Patrickholmes12.hp
- Resident
- 4y ago
"I have lived in this neighborhood for more than five years I am in a cul-de-sac it is a great neighborhood"
- Lovesremod
- Resident
- 4y ago
"Love this area wish there were more option to rent in the area but great place to raise kids and close to the water "
- Andy
- Resident
- 4y ago
"We have been here for a year and enjoy it a lot. It is a great neighborhood. Love the beaches and the weather, but not a fan of hurricanes.😉"
- Emma P.
- Resident
- 5y ago
"It would be nice if people would keep their dogs on leashes. It would be nice if more yards were fenced in as well."
- Uswoodymc
- Resident
- 5y ago
"I enjoy the neighborhood. Quiet and away from the hustle and bustle of Jacksonville. Friendly and helpful people. With the new Walmart open it is definitely worth living in this area. "
- Jeff
- Resident
- 5y ago
"I've lived here for 13 years. it's a nice quiet community. There's lots of military presence. Sounds of freedom will lull you to sleep at night. "
- Carrieworkshard
- Resident
- 5y ago
"we can hear the owls, see deer, fox, and hear boats and sound of water. we can see the stars very clear too. quiet neighborhood with friendly people."
- Erikspapa
- Resident
- 5y ago
"Car ride is uneventful. Not scenic at all. Wish water was visible on my way. Can't ride bikes nearby. All of this is sad to me."
- Christy W.
- Resident
- 5y ago
"We love the area. My kids love the school. Great neighborhood to raise a family. No issues whatsoever "
- Bbiris
- Resident
- 5y ago
"Five minute drive to Swansboro twenty minute drive to Jacksonville about a 35 minute drive to Morehead city"
- Heather M.
- Resident
- 5y ago
"It used to be a family neighborhood down on the water and now it’s just tourist and it’s too far for anything to be within walking distance and I don’t own a car"
LGBTQ Local Legal Protections
LGBTQ Local Legal Protections
Laina Collins, Emerald Isle Realty

The data relating to real estate on this web site comes in part from the Internet Data Exchange program of North Carolina Regional MLS LLC, and is updated as of 2024-02-16 15:12:29 PST. All information is deemed reliable but not guaranteed and should be independently verified. All properties are subject to prior sale, change, or withdrawal. Neither listing broker(s) nor Zillow, Inc. shall be responsible for any typographical errors, misinformation, or misprints, and shall be held totally harmless from any damages arising from reliance upon these data.
IDX information is provided exclusively for personal, non-commercial use, and may not be used for any purpose other than to identify prospective properties consumers may be interested in purchasing.
© 2024 North Carolina Regional MLS LLC
The listing broker’s offer of compensation is made only to participants of the MLS where the listing is filed.
The listing broker’s offer of compensation is made only to participants of the MLS where the listing is filed.
622 Parsley Drive, Hubert, NC 28539 is a 3 bedroom, 2 bathroom, 1,753 sqft single-family home built in 2014. This property is currently available for sale and was listed by NCRMLS on Apr 11, 2024. The MLS # for this home is MLS# 100437323.
