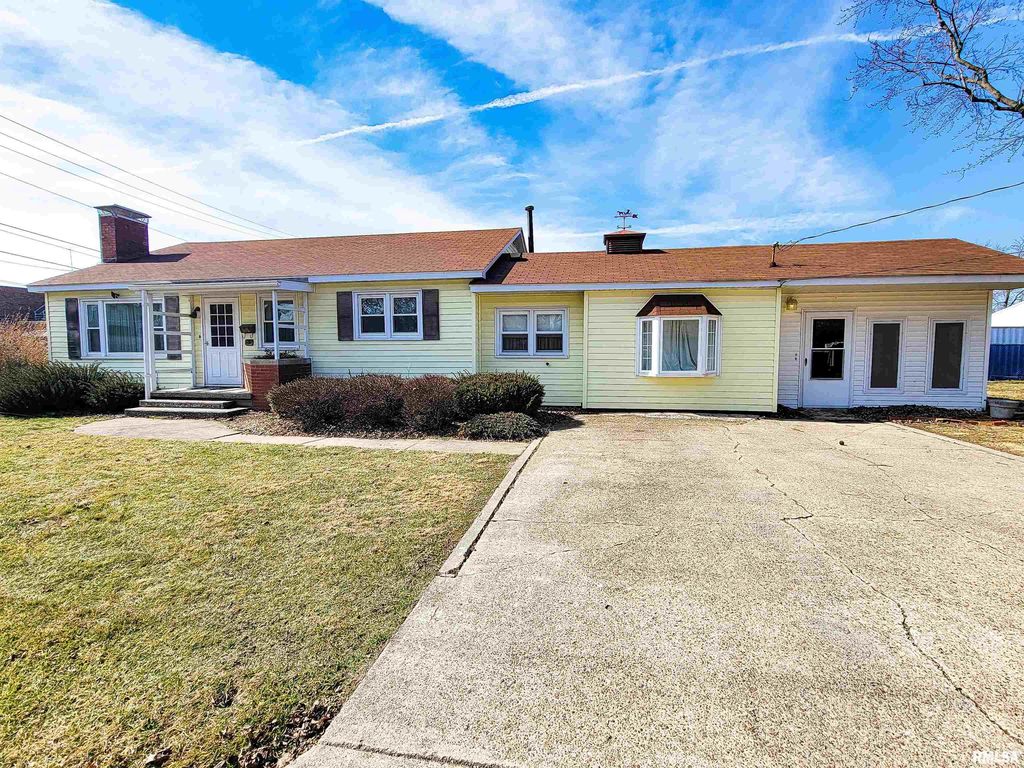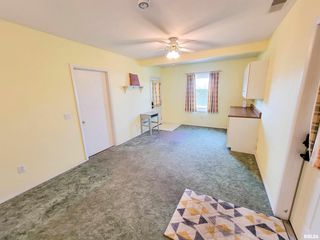


UNDER CONTRACT0.73 ACRES
616 S Mill St
Flora, IL 62839
- 3 Beds
- 2 Baths
- 1,710 sqft (on 0.73 acres)
- 3 Beds
- 2 Baths
- 1,710 sqft (on 0.73 acres)
3 Beds
2 Baths
1,710 sqft
(on 0.73 acres)
Local Information
© Google
-- mins to
Commute Destination
Description
You Will Fall In Love! This spacious and affordable 3 bedroom, 2 bath home has everything you can ask for starting with a huge corner double lot that is 254 ft. wide and 125 ft deep. Owned by the same family for the last 51 years anyone who drove by " Jack & Bonnie's" home knew that it was always loved and cared for. Walking inside the large living/dining room combo your eyes are drawn to the beautiful fireplace and large windows. Need to work from home? The den off the living room is just the perfect size and also has lots of natural light and can be closed off for privacy. The kitchen has plenty of solid wood cabinets and counter space, a corner pantry, plus all the appliances in the home are included in the sale. The deep family room has built in cabinets, a beautiful bay window and a walk-out to the fantastic brick patio that is perfect for the sunsets this spring. Off the family room is a 266 sq ft screened sun room with vaulted ceiling, large closets, and plenty of windows, plus it could be used year-round. The en-suite master bedroom is spacious and has a side dressing room to make getting ready so much easier. The other two bedrooms are nice size and the 2nd bathroom has a tub/shower combination and lots of storage. This home is beautiful outside and just waiting for your personal changes to make the inside the affordable spacious home of your dreams. Let's set up your personal tour and start planning on how you can make this affordable home your Dream Home.
Home Highlights
Parking
Open Parking
Outdoor
Patio
A/C
Heating & Cooling
HOA
None
Price/Sqft
$70
Listed
44 days ago
Home Details for 616 S Mill St
Interior Features |
|---|
Interior Details Basement: NoneNumber of Rooms: 16Types of Rooms: Living Room, Family Room, Lower Level, Bedroom 2, Main Level, Third Floor, Kitchen, Laundry, Upper Level, Additional Room 2, Bedroom 1, Den Office, Additional Room, Basement Level, Additional Level, Bedroom 3 |
Beds & Baths Number of Bedrooms: 3Number of Bathrooms: 2Number of Bathrooms (full): 2 |
Dimensions and Layout Living Area: 1710 Square Feet |
Appliances & Utilities Utilities: Cable AvailableAppliances: Dishwasher, Dryer, Hood/Fan, Microwave, Range/Oven, Refrigerator, Washer, Gas Water HeaterDishwasherDryerMicrowaveRefrigeratorWasher |
Heating & Cooling Heating: Natural Gas,Forced AirHas CoolingAir Conditioning: Central AirHas HeatingHeating Fuel: Natural Gas |
Fireplace & Spa Number of Fireplaces: 1Fireplace: Gas Log, Living RoomHas a Fireplace |
Windows, Doors, Floors & Walls Window: Blinds, Window Treatments, Replacement Windows |
Exterior Features |
|---|
Exterior Home Features Roof: ShinglePatio / Porch: PatioFoundation: Slab |
Parking & Garage Has a CarportNo GarageNo Attached GarageHas Open ParkingParking: Carport,Parking Pad |
Frontage Road Surface Type: Paved |
Water & Sewer Sewer: Public Sewer |
Days on Market |
|---|
Days on Market: 44 |
Property Information |
|---|
Year Built Year Built: 1954 |
Property Type / Style Property Type: ResidentialProperty Subtype: Single Family Residence, ResidentialArchitecture: Ranch |
Building Construction Materials: Frame, Vinyl SidingNot a New ConstructionHas Additional Parcels |
Property Information Parcel Number: 1025352020Additional Parcels Description: 1025352019 |
Price & Status |
|---|
Price List Price: $119,900Price Per Sqft: $70 |
Active Status |
|---|
MLS Status: Pending Continue to Show |
Location |
|---|
Direction & Address City: FloraCommunity: Hannah Dulaneys |
School Information Elementary School: FloraJr High / Middle School: FloraHigh School: Flora HS |
Agent Information |
|---|
Listing Agent Listing ID: EB452615 |
Building |
|---|
Building Area Building Area: 1710 Square Feet |
HOA |
|---|
Association for this Listing: Egyptian Board of REALTORS |
Lot Information |
|---|
Lot Area: 0.73 acres |
Mobile R/V |
|---|
Mobile Home Park Mobile Home Units: Feet |
Compensation |
|---|
Buyer Agency Commission: 2Buyer Agency Commission Type: % |
Notes The listing broker’s offer of compensation is made only to participants of the MLS where the listing is filed |
Miscellaneous |
|---|
Mls Number: EB452615Zillow Contingency Status: Under Contract |
Additional Information |
|---|
Mlg Can ViewMlg Can Use: IDX |
Last check for updates: about 13 hours ago
Listing courtesy of Phil Wiley, (618) 508-4848
WILEY REALTY GROUP
Originating MLS: Egyptian Board of REALTORS
Source: RMLS Alliance, MLS#EB452615

IDX information is provided exclusively for personal, non-commercial use, and may not be used for any purpose other than to identify prospective properties consumers may be interested in purchasing. Information is deemed reliable but not guaranteed.
The listing broker’s offer of compensation is made only to participants of the MLS where the listing is filed.
The listing broker’s offer of compensation is made only to participants of the MLS where the listing is filed.
Price History for 616 S Mill St
| Date | Price | Event | Source |
|---|---|---|---|
| 04/25/2024 | $119,900 | Contingent | RMLS Alliance #EB452615 |
| 04/23/2024 | $119,900 | PriceChange | RMLS Alliance #EB452615 |
| 03/16/2024 | $129,900 | Listed For Sale | RMLS Alliance #EB452615 |
Similar Homes You May Like
Skip to last item
Skip to first item
New Listings near 616 S Mill St
Skip to last item
Skip to first item
Property Taxes and Assessment
| Year | 2022 |
|---|---|
| Tax | $1,415 |
| Assessment | $25,857 |
Home facts updated by county records
Comparable Sales for 616 S Mill St
Address | Distance | Property Type | Sold Price | Sold Date | Bed | Bath | Sqft |
|---|---|---|---|---|---|---|---|
0.33 | Single-Family Home | $82,500 | 11/16/23 | 2 | 2 | 1,222 | |
0.28 | Single-Family Home | $165,000 | 05/31/23 | 5 | 2 | 1,662 | |
0.19 | Single-Family Home | $119,500 | 07/27/23 | 3 | 1 | 1,114 | |
0.53 | Single-Family Home | $135,000 | 12/21/23 | 3 | 2 | 1,770 | |
0.61 | Single-Family Home | $125,000 | 05/08/23 | 3 | 1 | 1,497 | |
0.63 | Single-Family Home | $115,000 | 06/24/23 | 3 | 2 | 1,570 | |
0.23 | Single-Family Home | $60,000 | 07/06/23 | 2 | 1 | 1,074 |
LGBTQ Local Legal Protections
LGBTQ Local Legal Protections
Phil Wiley, WILEY REALTY GROUP

616 S Mill St, Flora, IL 62839 is a 3 bedroom, 2 bathroom, 1,710 sqft single-family home built in 1954. This property is currently available for sale and was listed by RMLS Alliance on Mar 16, 2024. The MLS # for this home is MLS# EB452615.
