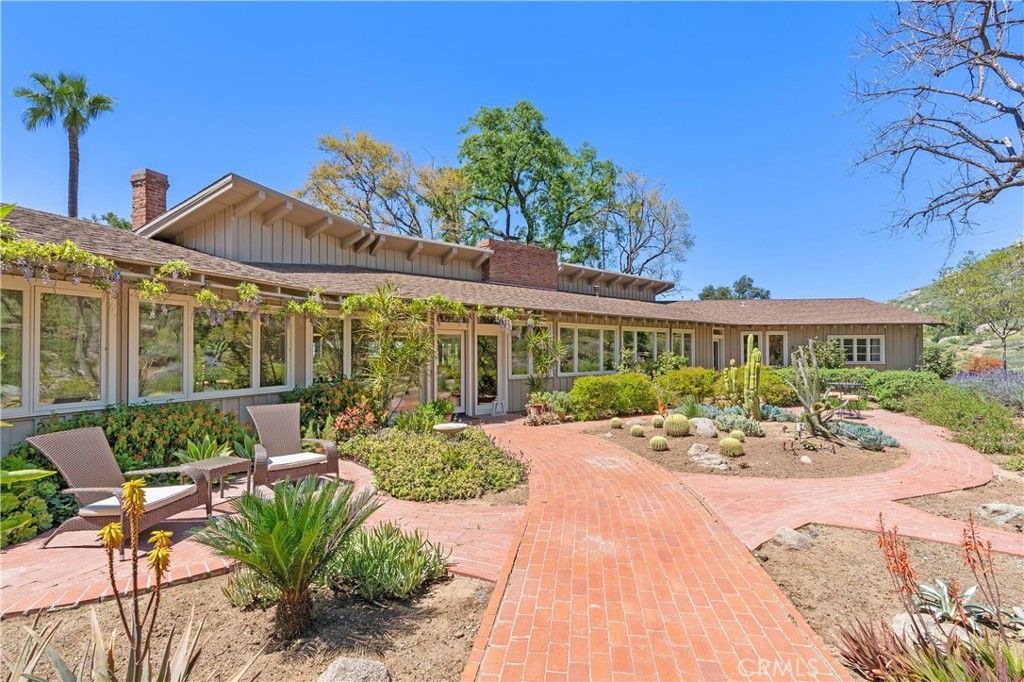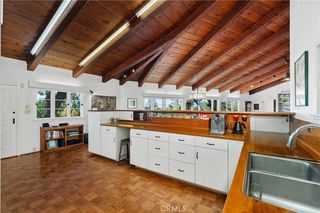


FOR SALE3.32 ACRES
Listed by CHARLOTTE MC KENZIE, COLDWELL BANKER REALTY, (951) 682-1133
6154 Hawarden Dr
Riverside, CA 92506
Hawarden Hills- 4 Beds
- 5 Baths
- 4,180 sqft (on 3.32 acres)
- 4 Beds
- 5 Baths
- 4,180 sqft (on 3.32 acres)
4 Beds
5 Baths
4,180 sqft
(on 3.32 acres)
We estimate this home will sell faster than 95% nearby.
Local Information
© Google
-- mins to
Commute Destination
Description
Nestled at the top of the hill in the Hawarden Hills neighborhood, this ranch-style home stands as a crown jewel. As you drive up the long private driveway, you’re going back in time to Riverside’s historic citrus heritage. Beyond the orchards, the panoramic view is nothing short of breathtaking. This home boasts a mid-century style all its own. Entering the front gardens, a pathway leads you past succulents and cacti to the front door. The expansive enclosed loggia entry runs the entire length of the home with an east-facing wall of windows. The loggia has a large brick fireplace, a powder room guest bath, tile floors, sitting areas, and storage galore. The kitchen, dining room, and living room create one open great room. Here there are vaulted open beam ceilings, parquet wood flooring, built-in bookcases and storage, a second fireplace, and windows and French doors looking out to the backyard’s patio. The kitchen features mahogany wood counters, an electric cooktop, an oven/microwave, and more storage than you’ll ever need. Speaking of storage, the walk-in pantry houses not only staples but also a custom wine and beer refrigerator and a 2nd oven. This living area was built to entertain! The kitchen’s high counter bar opens directly to the dining and living rooms. French doors lead out to the newly designed patio giving you California-style indoor/outdoor living spaces. There are 3 bedrooms in the main home. Each bedroom is private with wood floors and en-suite bathrooms. The double Dutch doors leading to each room add character and charm. The spacious primary bedroom suite has a third fireplace, built-in bookcases, a large walk-in closet, and a full attached bathroom. In the ADU you’ll experience the same views enjoyed from the main home. This space is 560 sq ft and includes a full bathroom. This home sits on two lots equaling over 3 acres of citrus and avocado groves, pathways, rocks to climb, and flowering plants. The two-car garage is across a brick parking pad which, when combined with the DG pad beyond can accommodate your guests. The back side of the garage also has a large storage room. A bonus is the NEW paid for 22-panel, 8kw solar system which is enough to power the entire home based on current usage. In this home, time slows down. In the heart of the city, you’re above it all. Sunsets become rituals, and the view becomes a cherished companion. Welcome home.
Home Highlights
Parking
Garage
Outdoor
No Info
A/C
Heating & Cooling
HOA
None
Price/Sqft
$359
Listed
18 days ago
Home Details for 6154 Hawarden Dr
Interior Features |
|---|
Interior Details Number of Rooms: 2Types of Rooms: Bathroom, Kitchen |
Beds & Baths Number of Bedrooms: 4Main Level Bedrooms: 3Number of Bathrooms: 5Number of Bathrooms (full): 2Number of Bathrooms (three quarters): 2Number of Bathrooms (half): 1Number of Bathrooms (main level): 4 |
Dimensions and Layout Living Area: 4180 Square Feet |
Appliances & Utilities Utilities: Electricity Connected, Natural Gas Connected, Water ConnectedAppliances: Dishwasher, Electric Oven, Electric Cooktop, DisposalDishwasherDisposalLaundry: Laundry Room |
Heating & Cooling Heating: CentralHas CoolingAir Conditioning: Central AirHas HeatingHeating Fuel: Central |
Fireplace & Spa Fireplace: Living Room, Master Bedroom, See RemarksSpa: NoneHas a FireplaceNo Spa |
Gas & Electric Electric: 220 Volts, Photovoltaics Seller OwnedHas Electric on Property |
Windows, Doors, Floors & Walls Window: Bay Window(s), Double Pane Windows, Solar ScreensDoor: French DoorsFlooring: Laminate, Tile, WoodCommon Walls: No Common Walls |
Levels, Entrance, & Accessibility Stories: 1Number of Stories: 1Levels: OneEntry Location: FirstFloors: Laminate, Tile, Wood |
View Has a ViewView: City Lights, Hills, Mountain(s), Neighborhood, Panoramic, Valley |
Exterior Features |
|---|
Exterior Home Features Roof: CompositionOther Structures: StorageFoundation: SlabNo Private Pool |
Parking & Garage Number of Garage Spaces: 2Number of Covered Spaces: 2Open Parking Spaces: 6No CarportHas a GarageNo Attached GarageHas Open ParkingParking Spaces: 8Parking: Driveway,Driveway - Brick,Garage - Two Door,RV Access/Parking |
Pool Pool: None |
Frontage Road Frontage: Private RoadRoad Surface Type: PavedNot on Waterfront |
Water & Sewer Sewer: Conventional Septic |
Surface & Elevation Elevation Units: Feet |
Days on Market |
|---|
Days on Market: 18 |
Property Information |
|---|
Year Built Year Built: 1950 |
Property Type / Style Property Type: ResidentialProperty Subtype: Single Family Residence |
Building Construction Materials: Redwood SidingNot a New ConstructionNot Attached PropertyHas Additional Parcels |
Property Information Condition: TurnkeyIncluded in Sale: Solar Is Paid ForParcel Number: 241130003Additional Parcels Description: 243170004 |
Price & Status |
|---|
Price List Price: $1,500,000Price Per Sqft: $359 |
Active Status |
|---|
MLS Status: Active |
Location |
|---|
Direction & Address City: Riverside |
School Information Elementary School: VictoriaJr High / Middle School: GageHigh School: PolytechnicHigh School District: Riverside Unified |
Agent Information |
|---|
Listing Agent Listing ID: IV24068826 |
Community |
|---|
Community Features: Biking, Hiking, Horse Trails, UrbanNot Senior Community |
HOA |
|---|
Association for this Listing: California Regional MLSNo HOAHOA Fee: No HOA Fee |
Lot Information |
|---|
Lot Area: 3.32 Acres |
Listing Info |
|---|
Special Conditions: Standard |
Compensation |
|---|
Buyer Agency Commission: 2.5Buyer Agency Commission Type: % |
Notes The listing broker’s offer of compensation is made only to participants of the MLS where the listing is filed |
Miscellaneous |
|---|
Mls Number: IV24068826Attribution Contact: 951-237-2044 |
Additional Information |
|---|
BikingHikingHorse TrailsUrban |
Last check for updates: about 23 hours ago
Listing Provided by: CHARLOTTE MC KENZIE DRE #01721257, (951) 237-2044
COLDWELL BANKER REALTY
ROBERT MC KENZIE DRE #02049571, (951) 682-1133
COLDWELL BANKER REALTY
Originating MLS: California Regional MLS
Source: CRMLS, MLS#IV24068826

Price History for 6154 Hawarden Dr
| Date | Price | Event | Source |
|---|---|---|---|
| 04/12/2024 | $1,500,000 | Listed For Sale | CRMLS #IV24068826 |
| 11/11/2014 | $800,000 | ListingRemoved | Agent Provided |
| 11/05/2014 | $800,000 | Listed For Sale | Agent Provided |
| 09/25/2014 | $800,000 | ListingRemoved | Agent Provided |
| 04/02/2014 | $800,000 | Listed For Sale | Agent Provided |
Similar Homes You May Like
Skip to last item
- Jessica Arroyo DRE # 02088762, Keller Williams Hollywood Hills
- Rise Mortgage & Real Estate
- Vista Sotheby's International Realty
- Pacific Sotheby’s International Realty
- See more homes for sale inRiversideTake a look
Skip to first item
New Listings near 6154 Hawarden Dr
Skip to last item
Skip to first item
Property Taxes and Assessment
| Year | 2023 |
|---|---|
| Tax | $9,134 |
| Assessment | $824,663 |
Home facts updated by county records
Comparable Sales for 6154 Hawarden Dr
Address | Distance | Property Type | Sold Price | Sold Date | Bed | Bath | Sqft |
|---|---|---|---|---|---|---|---|
0.23 | Single-Family Home | $2,230,000 | 08/18/23 | 4 | 5 | 6,584 | |
0.27 | Single-Family Home | $1,400,000 | 11/09/23 | 5 | 4 | 4,169 | |
0.34 | Single-Family Home | $1,350,000 | 05/01/23 | 4 | 4 | 3,867 | |
0.29 | Single-Family Home | $1,285,000 | 10/10/23 | 4 | 4 | 4,326 | |
0.19 | Single-Family Home | $1,380,000 | 10/30/23 | 4 | 7 | 5,945 | |
0.34 | Single-Family Home | $1,295,000 | 02/23/24 | 4 | 3 | 3,000 | |
0.66 | Single-Family Home | $810,000 | 12/04/23 | 4 | 4 | 3,334 | |
0.50 | Single-Family Home | $890,000 | 06/21/23 | 4 | 4 | 3,312 | |
0.72 | Single-Family Home | $1,225,000 | 06/12/23 | 4 | 5 | 4,246 | |
0.48 | Single-Family Home | $810,000 | 02/14/24 | 4 | 4 | 2,786 |
Neighborhood Overview
Neighborhood stats provided by third party data sources.
What Locals Say about Hawarden Hills
- Trulia User
- Resident
- 2y ago
"Holiday get together for the entire street. Lots of walkers and bikers with or without dogs, friendly folk."
- Djweems
- Resident
- 3y ago
"Love the area. Wildlife abounds. Sidewalks are intermittent. Good schools. Not a lot of kids out playing in streets. Friendly folk."
- Dawn L.
- Resident
- 5y ago
"it's not unique.. nobody talks to each other. they stay in there homes and keep to there self's. It's really sad."
- Gilbert O.
- Resident
- 6y ago
"I've only been here 8 months but I really like this area. it's very quiet, clean and we'll maintained. the neighbors are also very friendly"
- Dawn L.
- Resident
- 6y ago
"It's not really unique. it's your typical neighborhood, no one talks to each other. thanks for asking."
LGBTQ Local Legal Protections
LGBTQ Local Legal Protections
CHARLOTTE MC KENZIE, COLDWELL BANKER REALTY

The multiple listing data appearing on this website, or contained in reports produced therefrom, is owned and copyrighted by California Regional Multiple Listing Service, Inc. ("CRMLS") and is protected by all applicable copyright laws. Information provided is for viewer's personal, non-commercial use and may not be used for any purpose other than to identify prospective properties the viewer may be interested in purchasing. All listing data, including but not limited to square footage and lot size is believed to be accurate, but the listing Agent, listing Broker and CRMLS and its affiliates do not warrant or guarantee such accuracy. The viewer should independently verify the listed data prior to making any decisions based on such information by personal inspection and/or contacting a real estate professional.
Based on information from California Regional Multiple Listing Service, Inc. as of 2024-01-24 10:53:37 PST and /or other sources. All data, including all measurements and calculations of area, is obtained from various sources and has not been, and will not be, verified by broker or MLS. All information should be independently reviewed and verified for accuracy. Properties may or may not be listed by the office/agent presenting the information
The listing broker’s offer of compensation is made only to participants of the MLS where the listing is filed.
Based on information from California Regional Multiple Listing Service, Inc. as of 2024-01-24 10:53:37 PST and /or other sources. All data, including all measurements and calculations of area, is obtained from various sources and has not been, and will not be, verified by broker or MLS. All information should be independently reviewed and verified for accuracy. Properties may or may not be listed by the office/agent presenting the information
The listing broker’s offer of compensation is made only to participants of the MLS where the listing is filed.
6154 Hawarden Dr, Riverside, CA 92506 is a 4 bedroom, 5 bathroom, 4,180 sqft single-family home built in 1950. 6154 Hawarden Dr is located in Hawarden Hills, Riverside. This property is currently available for sale and was listed by CRMLS on Apr 12, 2024. The MLS # for this home is MLS# IV24068826.
