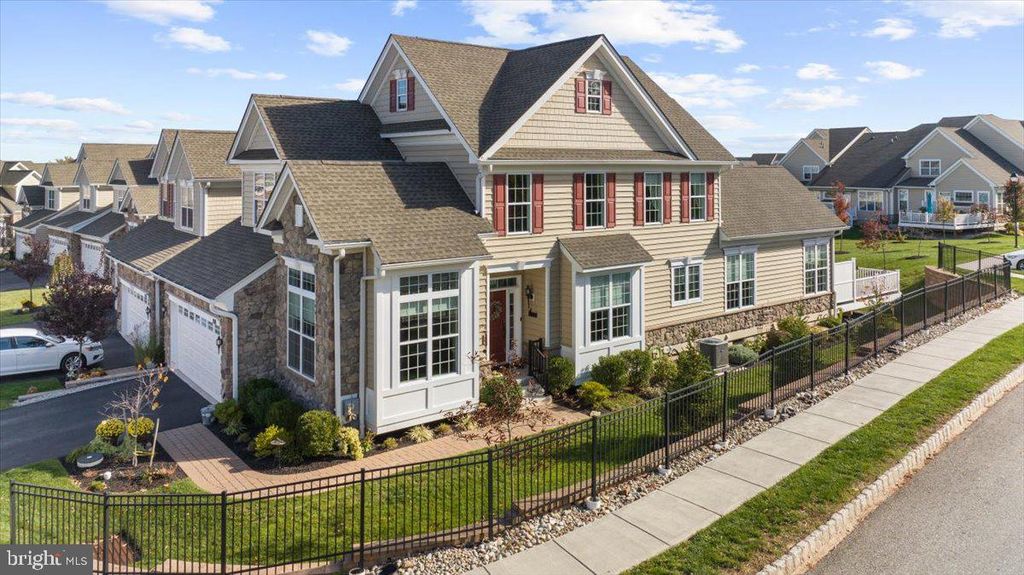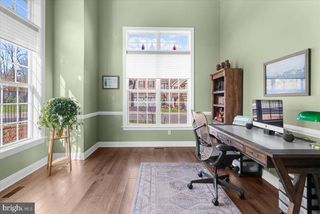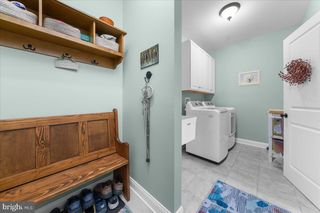


FOR SALE
610 Shenandoah Dr
Collegeville, PA 19426
- 3 Beds
- 3 Baths
- 2,742 sqft
- 3 Beds
- 3 Baths
- 2,742 sqft
3 Beds
3 Baths
2,742 sqft
Local Information
© Google
-- mins to
Commute Destination
Description
Welcome home to 610 Shenandoah Dr., an impeccable end unit located in the White Springs 55+ community in Collegeville! Walking distance to Wegmans shopping center, restaurants, shopping, dining, walking/biking trails, club house, pool, tennis & pickle ball courts & so much more. This very well maintained 3 bedroom home boasts an extended master suite on the first floor with an ensuite bath, providing first floor living comfort and convenience. Loaded with thousands of dollars in upgrades! This impeccable end unit is bathed in natural sun light and offers a serene view of the courtyard. The main floor features an inviting office space to the left of the main entryway, an extended family room with a cozy gas fireplace, perfect for relaxation, oversized maintenance free deck for outdoor pleasures that is ideal for entertaining, family gatherings & grilling. Plus, the two-car expanded garage adds extra storage space and convenience. No expense has been spared. This home is in absolute model home, move-in condition, showcasing hardwood floors throughout the entire home. Don't miss the chance to experience luxurious, carefree living with fantastic amenities in this vibrant 55+ community, right in the heart of everything Collegeville has to offer. Did I mention, walking distance to Wegmans, shopping, dining, movies & so much more. Schedule your private tour today and start packing! Over $140,000 in upgrades: Hickory engineered hardwood floors throughout the house. Oak main stairs and railings. Ceramic tile in bathrooms and laundry room. Fully automated Hunter Douglas Sonnette PowerView Shades with remote controls in all rooms. Ceiling fans in the great room, the loft, and each of the bedrooms. Extensive lighting upgrades throughout the house. Central air cooling & natural gas heating. AprilAire Whole-House Humidifier and iWave-R Integrated Air Cleaner. Google Nest Learning Thermostats with two zone heating & cooling. Gas direct vent fireplace in great room. Full basement with nine foot ceilings and daylight window/well. Culligan whole-house water purification system. High reliability sump pump upgrade with backup system. Large custom deck with natural gas line for outside grilling. Home security system and automatic fire sprinkler systems. Schedule your private today and start packing!
Home Highlights
Parking
2 Car Garage
Outdoor
Deck
A/C
Heating & Cooling
HOA
$410/Monthly
Price/Sqft
$266
Listed
176 days ago
Home Details for 610 Shenandoah Dr
Interior Features |
|---|
Interior Details Basement: Full,Poured Concrete,Sump Pump,UnfinishedNumber of Rooms: 1Types of Rooms: Basement |
Beds & Baths Number of Bedrooms: 3Main Level Bedrooms: 1Number of Bathrooms: 3Number of Bathrooms (full): 2Number of Bathrooms (half): 1Number of Bathrooms (main level): 2 |
Dimensions and Layout Living Area: 2742 Square Feet |
Appliances & Utilities Appliances: Built-In Microwave, Cooktop, Dishwasher, Disposal, Oven - Wall, Stainless Steel Appliance(s), Water Treat System, Gas Water HeaterDishwasherDisposalLaundry: Main Level,Laundry Room |
Heating & Cooling Heating: Forced Air,Natural GasHas CoolingAir Conditioning: Central A/C,Natural GasHas HeatingHeating Fuel: Forced Air |
Fireplace & Spa Number of Fireplaces: 1Fireplace: Mantel(s), Gas/PropaneHas a Fireplace |
Gas & Electric Electric: 200+ Amp Service |
Windows, Doors, Floors & Walls Window: Energy Efficient, Screens, Window TreatmentsFlooring: Ceramic Tile, Hardwood, Wood Floors |
Levels, Entrance, & Accessibility Stories: 2Levels: TwoAccessibility: NoneFloors: Ceramic Tile, Hardwood, Wood Floors |
View View: Courtyard |
Security Security: Fire Detection System, Sprinkler System - Indoor, Fire Sprinkler System |
Exterior Features |
|---|
Exterior Home Features Roof: PitchedPatio / Porch: DeckOther Structures: Above Grade, Below GradeExterior: SidewalksFoundation: Concrete PerimeterNo Private Pool |
Parking & Garage Number of Garage Spaces: 2Number of Covered Spaces: 2Open Parking Spaces: 2No CarportHas a GarageHas an Attached GarageHas Open ParkingParking Spaces: 4Parking: Built In,Garage Faces Front,Garage Door Opener,Inside Entrance,Oversized,Asphalt Driveway,Attached Garage,Driveway |
Pool Pool: Community |
Frontage Not on Waterfront |
Water & Sewer Sewer: Public Sewer |
Finished Area Finished Area (above surface): 2742 Square Feet |
Days on Market |
|---|
Days on Market: 176 |
Property Information |
|---|
Year Built Year Built: 2019 |
Property Type / Style Property Type: ResidentialProperty Subtype: TownhouseStructure Type: End of Row/TownhouseArchitecture: Carriage House |
Building Construction Materials: CombinationNot a New Construction |
Property Information Condition: ExcellentNot Included in Sale: Kitchen Refrigerator, Washer, Dryer, Mantel Shelves On Wall On StaircaseIncluded in Sale: Refrigerator In GarageParcel Number: 610003645272 |
Price & Status |
|---|
Price List Price: $729,900Price Per Sqft: $266 |
Status Change & Dates Possession Timing: Negotiable |
Active Status |
|---|
MLS Status: ACTIVE |
Media |
|---|
Location |
|---|
Direction & Address City: CollegevilleCommunity: White Springs At Providence |
School Information Elementary School District: Spring-ford AreaJr High / Middle School District: Spring-ford AreaHigh School District: Spring-ford Area |
Agent Information |
|---|
Listing Agent Listing ID: PAMC2087920 |
Building |
|---|
Building Details Builder Model: BrandeisBuilder Name: Toll Brothers |
Community |
|---|
Community Features: Community Pool Description: In Ground, FencedIs a Senior Community |
HOA |
|---|
HOA Fee Includes: Common Area Maintenance, Maintenance Grounds, Management, Pool(s), Snow Removal, Trash, Recreation FacilityHOA Name: White SpringsHas an HOAHOA Fee: $410/Monthly |
Listing Info |
|---|
Special Conditions: Standard |
Offer |
|---|
Listing Agreement Type: Exclusive Right To SellListing Terms: Cash, Conventional |
Compensation |
|---|
Buyer Agency Commission: 2Buyer Agency Commission Type: %Sub Agency Commission: 0Sub Agency Commission Type: %Transaction Broker Commission: 1Transaction Broker Commission Type: % |
Notes The listing broker’s offer of compensation is made only to participants of the MLS where the listing is filed |
Business |
|---|
Business Information Ownership: Fee Simple |
Miscellaneous |
|---|
BasementMls Number: PAMC2087920Municipality: UPPER PROVIDENCE TWP |
Additional Information |
|---|
HOA Amenities: Clubhouse,Fitness Center,Pool - Outdoor,Bike Trail,Common Grounds,Community Center,Jogging Path,Library,Meeting Room,Party Room,Retirement Community,Tennis Court(s) |
Last check for updates: about 13 hours ago
Listing courtesy of John Salkowski, (610) 709-5153
The JRS Realty Group, (610) 709-5153
Listing Team: The Jrs Realty Group, Co-Listing Agent: Michele Darreff, (610) 850-3359
The JRS Realty Group, (610) 709-5153
Source: Bright MLS, MLS#PAMC2087920

Price History for 610 Shenandoah Dr
| Date | Price | Event | Source |
|---|---|---|---|
| 04/12/2024 | $729,900 | PriceChange | Bright MLS #PAMC2087920 |
| 02/12/2024 | $749,900 | PriceChange | Bright MLS #PAMC2087920 |
| 01/02/2024 | $774,900 | PriceChange | Bright MLS #PAMC2087920 |
| 11/03/2023 | $789,000 | Listed For Sale | Bright MLS #PAMC2087920 |
| 12/04/2019 | $525,557 | Sold | N/A |
Similar Homes You May Like
Skip to last item
- Keller Williams Real Estate -Exton
- BHHS Fox & Roach-Blue Bell
- Keller Williams Real Estate-Montgomeryville
- WB Homes Realty Associates Inc.
- Realty One Group Restore - Collegeville
- See more homes for sale inCollegevilleTake a look
Skip to first item
New Listings near 610 Shenandoah Dr
Skip to last item
- Iron Valley Real Estate of Lancaster
- BHHS Fox & Roach-Malvern
- HomeSmart Nexus Realty Group - Blue Bell
- Long & Foster Real Estate, Inc.
- Keller Williams Real Estate - Media
- Realty One Group Exclusive
- Coldwell Banker Hearthside Realtors-Collegeville
- Keller Williams Realty Devon-Wayne
- BHHS Fox & Roach-Blue Bell
- Keller Williams Realty Group
- Coldwell Banker Hearthside Realtors-Collegeville
- See more homes for sale inCollegevilleTake a look
Skip to first item
Property Taxes and Assessment
| Year | 2023 |
|---|---|
| Tax | $9,623 |
| Assessment | $253,200 |
Home facts updated by county records
Comparable Sales for 610 Shenandoah Dr
Address | Distance | Property Type | Sold Price | Sold Date | Bed | Bath | Sqft |
|---|---|---|---|---|---|---|---|
0.25 | Townhouse | $630,000 | 06/14/23 | 3 | 3 | 2,238 | |
0.30 | Townhouse | $609,000 | 10/25/23 | 3 | 3 | 2,508 | |
0.35 | Townhouse | $605,000 | 08/24/23 | 3 | 3 | 2,508 | |
0.14 | Townhouse | $779,625 | 12/28/23 | 3 | 4 | 5,169 | |
0.24 | Townhouse | $759,000 | 10/12/23 | 4 | 4 | 3,829 | |
0.38 | Townhouse | $715,000 | 09/08/23 | 3 | 4 | 4,021 | |
0.93 | Townhouse | $565,000 | 04/12/24 | 3 | 3 | 2,391 | |
0.96 | Townhouse | $580,000 | 08/24/23 | 3 | 4 | 3,281 | |
1.05 | Townhouse | $682,500 | 02/12/24 | 3 | 3 | 2,996 | |
1.06 | Townhouse | $610,000 | 06/02/23 | 3 | 4 | 2,640 |
LGBTQ Local Legal Protections
LGBTQ Local Legal Protections
John Salkowski, The JRS Realty Group

The data relating to real estate for sale on this website appears in part through the BRIGHT Internet Data Exchange program, a voluntary cooperative exchange of property listing data between licensed real estate brokerage firms, and is provided by BRIGHT through a licensing agreement.
Listing information is from various brokers who participate in the Bright MLS IDX program and not all listings may be visible on the site.
The property information being provided on or through the website is for the personal, non-commercial use of consumers and such information may not be used for any purpose other than to identify prospective properties consumers may be interested in purchasing.
Some properties which appear for sale on the website may no longer be available because they are for instance, under contract, sold or are no longer being offered for sale.
Property information displayed is deemed reliable but is not guaranteed.
Copyright 2024 Bright MLS, Inc. Click here for more information
The listing broker’s offer of compensation is made only to participants of the MLS where the listing is filed.
The listing broker’s offer of compensation is made only to participants of the MLS where the listing is filed.
610 Shenandoah Dr, Collegeville, PA 19426 is a 3 bedroom, 3 bathroom, 2,742 sqft townhouse built in 2019. This property is currently available for sale and was listed by Bright MLS on Oct 31, 2023. The MLS # for this home is MLS# PAMC2087920.
