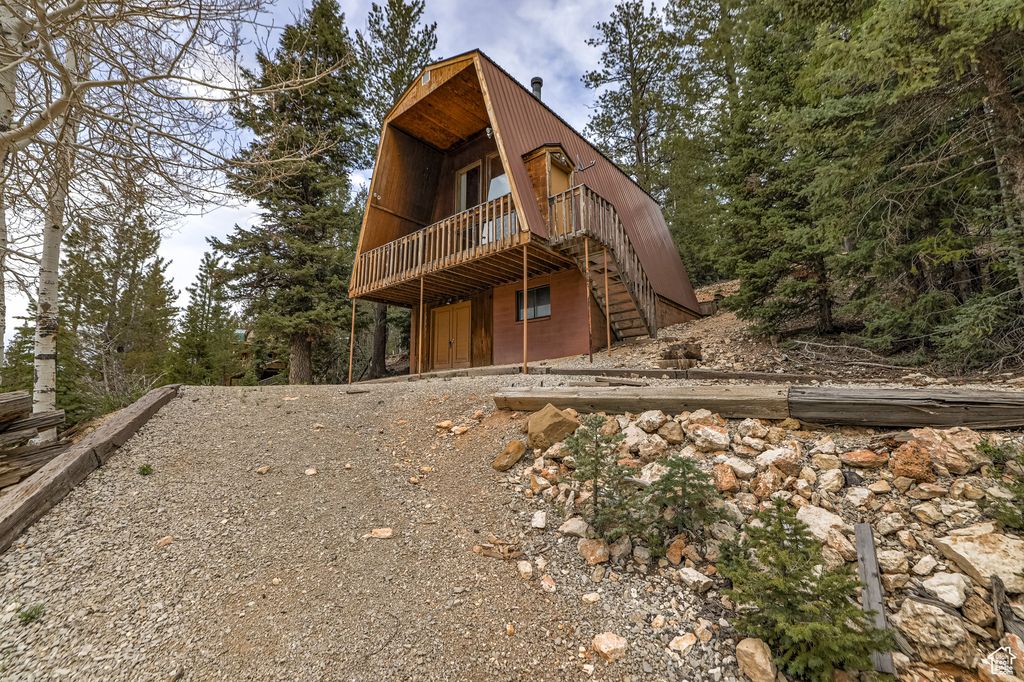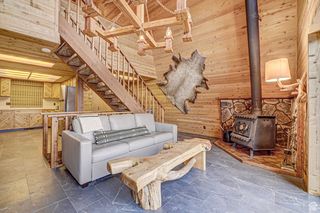


FOR SALE0.54 ACRES
610 N Skyline View Dr
Alton, UT 84710
- 2 Beds
- 1 Bath
- 1,980 sqft (on 0.54 acres)
- 2 Beds
- 1 Bath
- 1,980 sqft (on 0.54 acres)
2 Beds
1 Bath
1,980 sqft
(on 0.54 acres)
We estimate this home will sell faster than 99% nearby.
Local Information
© Google
-- mins to
Commute Destination
Description
Rustic modified A frame cabin with modern conveniences, including a forced air furnace and new flooring throughout. This cabin has all the vibes you're looking for, stunning views, quiet street, great deck and patio. Main floor features double height ceilings, gorgeous rock hearth and wood burning stove. Massive window wall to take in the view. Tongue and groove details throughout. Spacious eat in kitchen and bathroom on main floor. Upper level consists of two sleeping areas. Lower level offers more sleeping space in the bonus room. Built in wood storage and deep bay garage. Furnace and water heater located here too. Pull through driveway and additional pull in parking space. Offered turnkey furnished. Swains Creek offers a peaceful cabin experience, no vacation rentals allowed, private community fishing pond, play ground, airstrip and access to many atv/snowmobile trails.
Home Highlights
Parking
Garage
Outdoor
Patio, Deck
A/C
Heating only
HOA
$18/Monthly
Price/Sqft
$186
Listed
12 days ago
Home Details for 610 N Skyline View Dr
Interior Features |
|---|
Interior Details Basement: Walk-Out AccessNumber of Rooms: 8 |
Beds & Baths Number of Bedrooms: 2Number of Bathrooms: 1Number of Bathrooms (three quarters): 1 |
Dimensions and Layout Living Area: 1980 Square Feet |
Appliances & Utilities Utilities: Electricity Connected, Water ConnectedAppliances: Dryer, Microwave, Refrigerator, Washer, Free-Standing RangeDryerLaundry: Electric Dryer HookupMicrowaveRefrigeratorWasher |
Heating & Cooling Heating: Electric,Forced Air,WoodNo CoolingHas HeatingHeating Fuel: Electric |
Fireplace & Spa Number of Fireplaces: 1Fireplace: Wood Burning StoveHas a Fireplace |
Gas & Electric Has Electric on Property |
Windows, Doors, Floors & Walls Window: Blinds, Shades, Window CoveringsDoor: Sliding DoorsFlooring: Carpet |
Levels, Entrance, & Accessibility Stories: 3Floors: Carpet |
View Has a ViewView: Mountain(s), Valley, Water |
Exterior Features |
|---|
Exterior Home Features Roof: MetalPatio / Porch: Patio, Covered Deck, Open PatioVegetation: Mature TreesNo Private Pool |
Parking & Garage Number of Garage Spaces: 1Number of Covered Spaces: 1No CarportHas a GarageNo Attached GarageNo Open ParkingParking Spaces: 1Parking: Garage |
Frontage Road Surface Type: UnimprovedNot on Waterfront |
Water & Sewer Sewer: Septic Tank, Sewer: Septic Tank |
Surface & Elevation Topography: Terrain Mountain |
Finished Area Finished Area (above surface): 1260 Square FeetFinished Area (below surface): 720 Square Feet |
Days on Market |
|---|
Days on Market: 12 |
Property Information |
|---|
Year Built Year Built: 1983 |
Property Type / Style Property Type: ResidentialProperty Subtype: Single Family ResidenceArchitecture: Cabin |
Building Construction Materials: FrameNot a New ConstructionDoes Not Include Home Warranty |
Property Information Condition: Blt./StandingIncluded in Sale: Dryer, Microwave, Refrigerator, Washer, Window Coverings, Wood Stove, Workbench, Smart Thermostat(s)Parcel Number: 81380 |
Price & Status |
|---|
Price List Price: $369,000Price Per Sqft: $186 |
Active Status |
|---|
MLS Status: Active |
Location |
|---|
Direction & Address City: Duck Creek VillageCommunity: Swains Creek Pines |
School Information Elementary School: ValleyElementary School District: KaneJr High / Middle School: None/OtherJr High / Middle School District: KaneHigh School: ValleyHigh School District: Kane |
Agent Information |
|---|
Listing Agent Listing ID: 1992736 |
Building |
|---|
Building Area Building Area: 1980 Square Feet |
Community |
|---|
Not Senior Community |
HOA |
|---|
Has an HOAHOA Fee: $210/Annually |
Lot Information |
|---|
Lot Area: 0.54 acres |
Documents |
|---|
Disclaimer: Information not guaranteed. Buyer to verify all information. |
Offer |
|---|
Listing Terms: Cash, Conventional |
Compensation |
|---|
Buyer Agency Commission: 3Buyer Agency Commission Type: % |
Notes The listing broker’s offer of compensation is made only to participants of the MLS where the listing is filed |
Miscellaneous |
|---|
BasementMls Number: 1992736Water ViewWater View: Water |
Additional Information |
|---|
HOA Amenities: Picnic Area,Playground |
Last check for updates: about 13 hours ago
Listing courtesy of Crystal K Rock, (435) 592-9630
J & E PROPERTY MANAGEMENT & SALES LLC (DUCK CREEK)
Source: UtahRealEstate.com, MLS#1992736

Also Listed on Duck Creek MLS Utah, ICBOR.
Price History for 610 N Skyline View Dr
| Date | Price | Event | Source |
|---|---|---|---|
| 04/12/2024 | $369,000 | PriceChange | Duck Creek MLS Utah #2808007 |
| 10/03/2023 | $375,000 | PriceChange | ICBOR #102592 |
| 09/22/2023 | $399,000 | PriceChange | ICBOR #102592 |
| 06/27/2023 | $415,000 | PriceChange | Duck Creek MLS Utah #2807700 |
| 05/26/2023 | $425,000 | Listed For Sale | Duck Creek MLS Utah #2807700 |
| 05/27/2021 | ListingRemoved | Duck Creek MLS Utah | |
| 05/11/2021 | $275,000 | Pending | Duck Creek MLS Utah #2806837 |
| 05/01/2021 | $275,000 | Listed For Sale | Duck Creek MLS Utah #2806837 |
Similar Homes You May Like
Skip to last item
Skip to first item
New Listings near 610 N Skyline View Dr
Skip to last item
Skip to first item
LGBTQ Local Legal Protections
LGBTQ Local Legal Protections
Crystal K Rock, J & E PROPERTY MANAGEMENT & SALES LLC (DUCK CREEK)

Based on information from the Wasatch Front Regional Multiple Listing Service, Inc. as of 2024-01-24 15:13:16 PST. All data, including all measurements and calculations of area, is obtained from various sources and has not been, and will not be, verified by broker or the MLS. All information should be independently reviewed and verified for accuracy. Properties may or may not be listed by the office/agent presenting the information. Click here for more information
The listing broker’s offer of compensation is made only to participants of the MLS where the listing is filed.
The listing broker’s offer of compensation is made only to participants of the MLS where the listing is filed.
610 N Skyline View Dr, Alton, UT 84710 is a 2 bedroom, 1 bathroom, 1,980 sqft single-family home built in 1983. This property is currently available for sale and was listed by UtahRealEstate.com on Apr 17, 2024. The MLS # for this home is MLS# 1992736.
