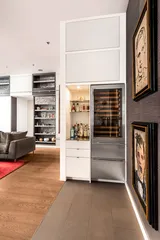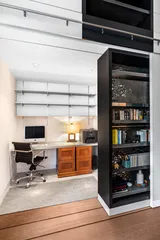61 Irving Pl #3AB
New York, NY 10003
Gramercy- 3 Beds
- 3 Baths
- 2,100 sqft
3 Beds
3 Baths
2,100 sqft
Homes for Sale Near 61 Irving Pl #3AB
Local Information
© Google
-- mins to
Description
This property is not currently for sale or for rent on Trulia. The description and property data below may have been provided by a third party, the homeowner or public records.
Gramercy loft masterpiece by architect Matt Berman of Workshop/APD.
Residence 3AB at 61 Irving Place is a stunning transformation of a 2100 square ft, soaring 11.5 ft ceiling, loft space, in a lime-stone clad (before Robert A.M. Stern rediscovered it) 1899 building, into a 3 bedroom, home office, 3 bathroom unit, with an extraordinary great room typically found in ultra-luxury new developments. The architect and owner thought through every detail in creating both a beautiful and functional home.
Living/Dining Room:
- 800 sqft with oversized windows looking out onto 18th Street, selected exposed brick, and an exposed steel column.
- Laser cut decorative metal bookshelves which move on tracks to reveal home office, the master bedroom, and generous overhead storage space.
- Movie screen, which comes down mid-room, for an incredible home cinema experience. A six zone Sonos system built into walls and ceilings.
- Built-in bar and full height Sub Zero wine cooler.
Kitchen:
- Caesarstone countertops, gloss-white cabinets, and top of the line appliances by Sub Zero, Wolf, and Bosch.
- Generous pantry and storage space due to 11.5 ft cabinet height.
Master Bedroom:
- Hidden entrance to the master suite with moving shelves in the living room.
- Oversized City-quiet double windows.
- Fully outfitted walk in closet, and huge overhead storage
Master Bathroom:
- Statuary marble clad double-sink vanity.
- Statuary marble column steam shower with teak wood floor and custom soaking tub.
- The frosted glass doors separating bathroom, bedroom and walk-in-closet, to enclose the spaces, giving you ultimate privacy, or to open them up, creating a wonderful circular flow.
- Bosch washer/dryer in its own closet.
Second and Third Bedrooms:
- Separate quarters behind the kitchen with two bathrooms.
- A deep linen closet and built-in bookcase.
- 11.5 ft tall reconfigurable closets for all your storage needs.
Building:
61 Irving Place is an elegant co-op with limestone facade located between 17th and 18th Street on Irving Place. The building was originally the Gramercy Exchange building of the New York Telephone Company. It was subsequently acquired by the National Hospital for Speech Disorders. The building features a marble lobby, elevator, live-in super, laundry room and bike room. This classically designed pre-war building has recently undergone a total renovation of all the common elements. This includes a new awning, marble entry lobby, a video intercom security, redone hallways and fully restored to original glory building facade. There is a doorman from 9am to 6pm, Monday to Friday. Additionally, the building receives income from four commercial spaces located in the basement which are rented out to professionals, keeping the maintenance low.
Disclaimer:
All measurements in the listing and floor plan are approximate and vary depending on the measurement methodology. The buyer has a choice to get their own measurements from a professional.
Residence 3AB at 61 Irving Place is a stunning transformation of a 2100 square ft, soaring 11.5 ft ceiling, loft space, in a lime-stone clad (before Robert A.M. Stern rediscovered it) 1899 building, into a 3 bedroom, home office, 3 bathroom unit, with an extraordinary great room typically found in ultra-luxury new developments. The architect and owner thought through every detail in creating both a beautiful and functional home.
Living/Dining Room:
- 800 sqft with oversized windows looking out onto 18th Street, selected exposed brick, and an exposed steel column.
- Laser cut decorative metal bookshelves which move on tracks to reveal home office, the master bedroom, and generous overhead storage space.
- Movie screen, which comes down mid-room, for an incredible home cinema experience. A six zone Sonos system built into walls and ceilings.
- Built-in bar and full height Sub Zero wine cooler.
Kitchen:
- Caesarstone countertops, gloss-white cabinets, and top of the line appliances by Sub Zero, Wolf, and Bosch.
- Generous pantry and storage space due to 11.5 ft cabinet height.
Master Bedroom:
- Hidden entrance to the master suite with moving shelves in the living room.
- Oversized City-quiet double windows.
- Fully outfitted walk in closet, and huge overhead storage
Master Bathroom:
- Statuary marble clad double-sink vanity.
- Statuary marble column steam shower with teak wood floor and custom soaking tub.
- The frosted glass doors separating bathroom, bedroom and walk-in-closet, to enclose the spaces, giving you ultimate privacy, or to open them up, creating a wonderful circular flow.
- Bosch washer/dryer in its own closet.
Second and Third Bedrooms:
- Separate quarters behind the kitchen with two bathrooms.
- A deep linen closet and built-in bookcase.
- 11.5 ft tall reconfigurable closets for all your storage needs.
Building:
61 Irving Place is an elegant co-op with limestone facade located between 17th and 18th Street on Irving Place. The building was originally the Gramercy Exchange building of the New York Telephone Company. It was subsequently acquired by the National Hospital for Speech Disorders. The building features a marble lobby, elevator, live-in super, laundry room and bike room. This classically designed pre-war building has recently undergone a total renovation of all the common elements. This includes a new awning, marble entry lobby, a video intercom security, redone hallways and fully restored to original glory building facade. There is a doorman from 9am to 6pm, Monday to Friday. Additionally, the building receives income from four commercial spaces located in the basement which are rented out to professionals, keeping the maintenance low.
Disclaimer:
All measurements in the listing and floor plan are approximate and vary depending on the measurement methodology. The buyer has a choice to get their own measurements from a professional.
Home Highlights
Parking
No Info
Outdoor
No Info
A/C
Cooling only
HOA
None
Price/Sqft
No Info
Listed
No Info
Home Details for 61 Irving Pl #3AB
|
|---|
Year Built Year Built: 1950 |
Property Type / Style Property Type: Coop |
|
|---|
Appliances & Utilities DishwasherDryerWasher |
Heating & Cooling Air ConditioningCooling System: Central |
Levels, Entrance, & Accessibility Elevator |
|
|---|
Units in Building: 32 |
|
|---|
DoormanDoorman |
Price History for 61 Irving Pl #3AB
| Date | Price | Event | Source |
|---|---|---|---|
| 12/21/2020 | $3,750,000 | ListingRemoved | Agent Provided |
| 10/23/2020 | $3,750,000 | Pending | Agent Provided |
| 09/14/2020 | $3,750,000 | Listed For Sale | Agent Provided |
Price Trends
For homes in 10003
*Based on the
$1,359,674
Median home value
This home: $2,637,400 48% above*
Price trends provided by third party data sources.
Comparable Sales for 61 Irving Pl #3AB
Address | Distance | Property Type | Sold Price | Sold Date | Bed | Bath | Sqft |
|---|---|---|---|---|---|---|---|
0.15 | Coop | $2,200,000 | 12/10/24 | 3 | 3 | 2,025 | |
0.13 | Coop | $2,250,000 | 06/06/25 | 3 | 4 | 2,000 | |
0.14 | Coop | $2,995,000 | 03/28/25 | 3 | 2 | 1,900 | |
0.20 | Coop | $2,700,000 | 04/08/25 | 3 | 2 | 2,100 | |
0.16 | Coop | $2,250,000 | 10/21/24 | 3 | 4 | 2,850 | |
0.25 | Coop | $5,995,000 | 08/22/24 | 3 | 3 | 3,163 | |
0.20 | Coop | $5,800,000 | 08/14/24 | 3 | 3.5 | 3,300 | |
0.29 | Coop | $2,195,000 | 03/25/25 | 4 | 3 | 2,000 | |
0.08 | Coop | $2,195,000 | 12/18/24 | 2 | 2 | 1,650 | |
0.36 | Coop | $3,650,000 | 09/04/24 | 3 | 3 | 2,400 |
Assigned Schools
These are the assigned schools for 61 Irving Pl #3AB.
Check with the applicable school district prior to making a decision based on these schools. Learn more.
Neighborhood Overview
Neighborhood stats provided by third party data sources.
What Locals Say about Gramercy
At least 1 Trulia users voted on each feature.
- 100%It's dog friendly
- 100%It's walkable to grocery stores
- 100%It's walkable to restaurants
- 100%Parking is easy
- 100%People would walk alone at night
- 100%Kids play outside
- 100%Neighbors are friendly
- 50%There are sidewalks
- 50%There's holiday spirit
- 25%They plan to stay for at least 5 years
Learn more about our methodology.
LGBTQ Local Legal Protections
LGBTQ Local Legal Protections




