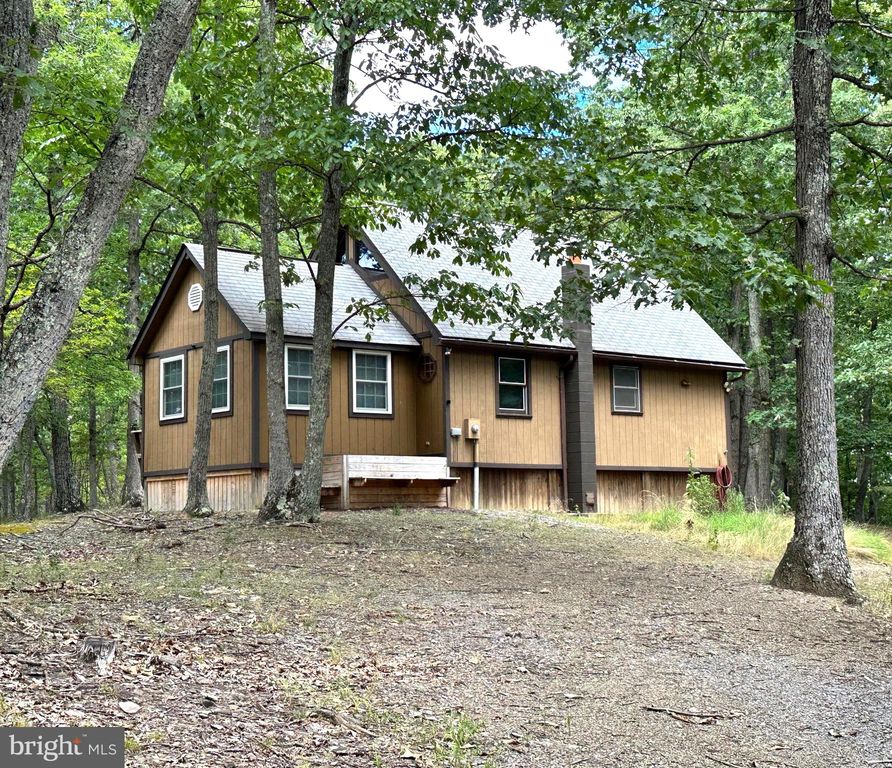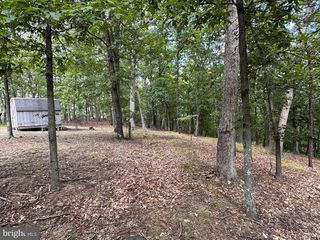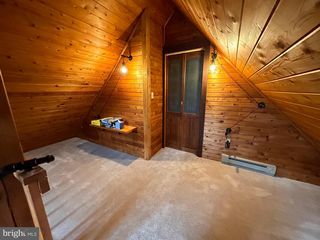


SOLDDEC 6, 2023
61 Goldfinch Ln
Burlington, WV 26710
- 2 Beds
- 1 Bath
- 1,000 sqft (on 9.28 acres)
- 2 Beds
- 1 Bath
- 1,000 sqft (on 9.28 acres)
$220,000
Last Sold: Dec 6, 2023
2% below list $225K
$220/sqft
Est. Refi. Payment $1,318/mo*
$220,000
Last Sold: Dec 6, 2023
2% below list $225K
$220/sqft
Est. Refi. Payment $1,318/mo*
2 Beds
1 Bath
1,000 sqft
(on 9.28 acres)
Homes for Sale Near 61 Goldfinch Ln
Skip to last item
- WV Real Estate Agency, LLC.
- Coldwell Banker Home Town Realty
- Coldwell Banker Home Town Realty
- See more homes for sale inBurlingtonTake a look
Skip to first item
Local Information
© Google
-- mins to
Commute Destination
Description
This property is no longer available to rent or to buy. This description is from December 06, 2023
“GET AWAY FROM IT ALL, TO IT ALL”. 2 BEDROOM, 1 BATH CABIN PERCHED ON 9.28 ACRES OF LAND. EXTERIOR OFFERS STILT FOUNDATION COVERED W DECKBOARD, T-111 SIDING, VINYL CLAD EXTERIOR WINDOWS WITH WOOD TRIM INTERIOR, 25 YR SHINGLE ROOF, DECK/PORCH W BUILT-IN BENCH. BARN STYLE SHED, SEPARATE GARAGE W GARAGE DOOR & ENTRANCE DOOR W KEY PAD, VINYL WINDOWS, OPEN CEILING, 16’ WORKBENCH, “LUON” WALLS, O.S.B FLOORING, BARREL WOODSTOVE, “LAND LINE” PHONE & 100 AMP SERVICE. INTERIOR INCLUDES BEAUTIFUL PINE T&G WALLS AND CEILINGS THAT ADD WARMTH TO THE COZY INSIDE. KITCHEN W ALL APPLIANCES PLUS CONVECTION OVEN, DECORATIVE HANGING LIGHTS, CEILING FAN/LIGHT, BREAKFAST BAR, SS DOUBLE BOWL SINK & LAM. FLOORING. LAUNDRY CLOSET W SLIDING BARN DOOR INCLUDE WASHER & DRYER. GREAT RM OFFERS WOOD STOVE W STACKED STONE BACKING WALL, DRYWALL/K-PINE T & G WALLS, LAMINATED FLOOR. BEDROOM CONSISTS OF WOOD PANEL WALLS & CEILING, SLIDING BARN DOORS, SOLAR BLINDS & LAMINATED FLOORS. FULL BATH W SHOWER & LVT FLOORS. THE SECOND LEVEL “LOFT” CONTAINS T& G WALLS/CEILING & CARPETING. 2ND BEDROOM W DRYWALL & CARPETING COMPLETES THIS INVITING HOME. OTHER AMENITIES: ELEC BB HEAT, ELECT H-WATER HEATER (27 GAL), WELL & SEPTIC AND SURROUNDED BY WOODED PRIVACY.
Home Highlights
Parking
Garage
Outdoor
Porch, Deck
A/C
Heating & Cooling
HOA
$14/Monthly
Price/Sqft
$220/sqft
Listed
180+ days ago
Home Details for 61 Goldfinch Ln
Interior Features |
|---|
Interior Details Basement: Crawl Space |
Beds & Baths Number of Bedrooms: 2Main Level Bedrooms: 1Number of Bathrooms: 1Number of Bathrooms (full): 1 |
Dimensions and Layout Living Area: 1000 Square Feet |
Appliances & Utilities Appliances: Dishwasher, Refrigerator, Microwave, Electric Water HeaterDishwasherLaundry: Washer In Unit,Dryer In UnitMicrowaveRefrigerator |
Heating & Cooling Heating: Baseboard - Electric,Wood Stove,Electric,WoodHas CoolingAir Conditioning: Ceiling Fan(s),ElectricHas HeatingHeating Fuel: Baseboard Electric |
Fireplace & Spa No Fireplace |
Windows, Doors, Floors & Walls Window: Vinyl CladFlooring: Laminate, Carpet |
Levels, Entrance, & Accessibility Stories: 1.5Levels: One and One HalfAccessibility: NoneFloors: Laminate, Carpet |
View View: Trees/Woods, Scenic Vista, Mountain(s) |
Security Security: Exterior Cameras, Motion Detectors |
Exterior Features |
|---|
Exterior Home Features Roof: ShinglePatio / Porch: Deck, PorchFencing: PartialVegetation: Trees/WoodedOther Structures: Above GradeExterior: LightingNo Private Pool |
Parking & Garage Number of Garage Spaces: 2Number of Covered Spaces: 2Open Parking Spaces: 5No CarportHas a GarageNo Attached GarageHas Open ParkingParking Spaces: 7Parking: Garage Faces Front,Driveway,Detached Garage |
Pool Pool: None |
Frontage Not on Waterfront |
Water & Sewer Sewer: Septic Exists |
Finished Area Finished Area (above surface): 1000 Square Feet |
Property Information |
|---|
Year Built Year Built: 1990Year Renovated: 2020 |
Property Type / Style Property Type: ResidentialProperty Subtype: Single Family ResidenceStructure Type: DetachedArchitecture: Chalet |
Building Construction Materials: Wood Siding, Vinyl Siding, MixedNot a New ConstructionNo Additional Parcels |
Property Information Parcel Number: 10 22001700000000 |
Price & Status |
|---|
Price List Price: $224,500Price Per Sqft: $220/sqft |
Status Change & Dates Off Market Date: Wed Dec 06 2023Possession Timing: Close Of Escrow |
Active Status |
|---|
MLS Status: CLOSED |
Location |
|---|
Direction & Address City: BurlingtonCommunity: Whitetail Ridge |
School Information Elementary School District: Mineral County SchoolsJr High / Middle School District: Mineral County SchoolsHigh School District: Mineral County Schools |
Community |
|---|
Not Senior Community |
HOA |
|---|
Has an HOAHOA Fee: $165/Annually |
Lot Information |
|---|
Lot Area: 9.28 Acres |
Listing Info |
|---|
Special Conditions: Standard |
Offer |
|---|
Listing Agreement Type: Exclusive Right To Sell |
Compensation |
|---|
Buyer Agency Commission: 2.5Buyer Agency Commission Type: %Sub Agency Commission: 2.5Sub Agency Commission Type: % Of Gross |
Notes The listing broker’s offer of compensation is made only to participants of the MLS where the listing is filed |
Business |
|---|
Business Information Ownership: Fee Simple |
Miscellaneous |
|---|
Mls Number: WVMI2001946 |
Last check for updates: about 10 hours ago
Listed by Chad Haywood, (304) 788-6565
The Mike Haywood Group
Bought with: Susan Melendez, (540) 560-4935, May Kline Realty, Inc
Source: Bright MLS, MLS#WVMI2001946

Price History for 61 Goldfinch Ln
| Date | Price | Event | Source |
|---|---|---|---|
| 12/06/2023 | $220,000 | Sold | Bright MLS #WVMI2001946 |
| 11/15/2023 | $224,500 | Contingent | Bright MLS #WVMI2001946 |
| 10/11/2023 | $224,500 | PriceChange | Bright MLS #WVMI2001946 |
| 08/18/2023 | $238,500 | Listed For Sale | Bright MLS #WVMI2001946 |
| 04/25/2002 | $53,000 | Sold | N/A |
Property Taxes and Assessment
| Year | 2023 |
|---|---|
| Tax | $603 |
| Assessment | $84,100 |
Home facts updated by county records
Comparable Sales for 61 Goldfinch Ln
Address | Distance | Property Type | Sold Price | Sold Date | Bed | Bath | Sqft |
|---|---|---|---|---|---|---|---|
0.68 | Single-Family Home | $185,000 | 06/20/23 | 1 | 1 | 784 | |
0.65 | Single-Family Home | $400,000 | 11/01/23 | 3 | 2 | 2,635 | |
1.18 | Single-Family Home | $265,900 | 03/28/24 | 3 | 2 | 1,296 | |
3.66 | Single-Family Home | $328,000 | 07/05/23 | 3 | 2 | 2,956 | |
4.33 | Single-Family Home | $380,000 | 02/27/24 | 2 | 1 | 680 | |
4.11 | Single-Family Home | $395,000 | 03/14/24 | 5 | 4 | 3,780 | |
4.49 | Single-Family Home | $230,000 | 03/28/24 | 3 | 2 | 1,564 |
Assigned Schools
These are the assigned schools for 61 Goldfinch Ln.
- Burlington Primary School
- PK-4
- Public
- 101 Students
3/10GreatSchools RatingParent Rating AverageAwful, it’s been one thing after another at this school where we have had to get the district & child advocates involved & still do not get the bare minimum of what our children deserve.Parent Review5y ago - Keyser High School
- 9-12
- Public
- 665 Students
6/10GreatSchools RatingParent Rating AverageAt first I was excited to come to a new school that could provide a new start for me. Within a matter of months, however, that quickly changed. The teachers seemed great to me at first and I actually enjoyed the time I spent in their class for a while. But eventually, I saw that most teachers were egotistical and/or uncaring about your feelings. Not all teachers mind you, but I would always get at least two or more a semester that acted like this. I have a social disability called Asperger's Syndrome that makes in difficult to engage in activities that involved communication or group work. Despite this, some teachers would still try to make me talk in an uncomfortable position. They aren't willing to compromise for the students that really need it and it has made my experience at this high school feel bitter. My parents would often have to feud with the teachers, because they just would not want to deal with me. At least one positive thing I have to say is that the school is very modern. There are so many different classes and sports you can take up there. I personally haven't tried most of them, but I can definitely say that there is a noticeable variety.Student Review10y ago - Keyser Primary / Middle School
- 5-8
- Public
- 716 Students
3/10GreatSchools RatingParent Rating AverageI'm an student here and this year will be my last year here before High School and I'm sad that I'm going to leave this amazing place I love all of my teachers and the other students are very welcoming to new students as this was my first year here I'm happy to be here I love this school and if you were to give it a chance you would love it to.Student Review4y ago - Check out schools near 61 Goldfinch Ln.
Check with the applicable school district prior to making a decision based on these schools. Learn more.
What Locals Say about Burlington
- Kay Kravchuck
- Resident
- 2mo ago
"Of course if they are going to be II ing here they must know what to expect of the area. Downtown is small only 2 restaurants and a dollar general we have small pot office too and the fire engine as well EMS"
LGBTQ Local Legal Protections
LGBTQ Local Legal Protections

The data relating to real estate for sale on this website appears in part through the BRIGHT Internet Data Exchange program, a voluntary cooperative exchange of property listing data between licensed real estate brokerage firms, and is provided by BRIGHT through a licensing agreement.
Listing information is from various brokers who participate in the Bright MLS IDX program and not all listings may be visible on the site.
The property information being provided on or through the website is for the personal, non-commercial use of consumers and such information may not be used for any purpose other than to identify prospective properties consumers may be interested in purchasing.
Some properties which appear for sale on the website may no longer be available because they are for instance, under contract, sold or are no longer being offered for sale.
Property information displayed is deemed reliable but is not guaranteed.
Copyright 2024 Bright MLS, Inc. Click here for more information
The listing broker’s offer of compensation is made only to participants of the MLS where the listing is filed.
The listing broker’s offer of compensation is made only to participants of the MLS where the listing is filed.
Homes for Rent Near 61 Goldfinch Ln
Skip to last item
Skip to first item
Off Market Homes Near 61 Goldfinch Ln
Skip to last item
- Coldwell Banker Home Town Realty
- LifeTime Dreams Real Estate Service, LLC.
- See more homes for sale inBurlingtonTake a look
Skip to first item
61 Goldfinch Ln, Burlington, WV 26710 is a 2 bedroom, 1 bathroom, 1,000 sqft single-family home built in 1990. This property is not currently available for sale. 61 Goldfinch Ln was last sold on Dec 6, 2023 for $220,000 (2% lower than the asking price of $224,500). The current Trulia Estimate for 61 Goldfinch Ln is $211,600.
