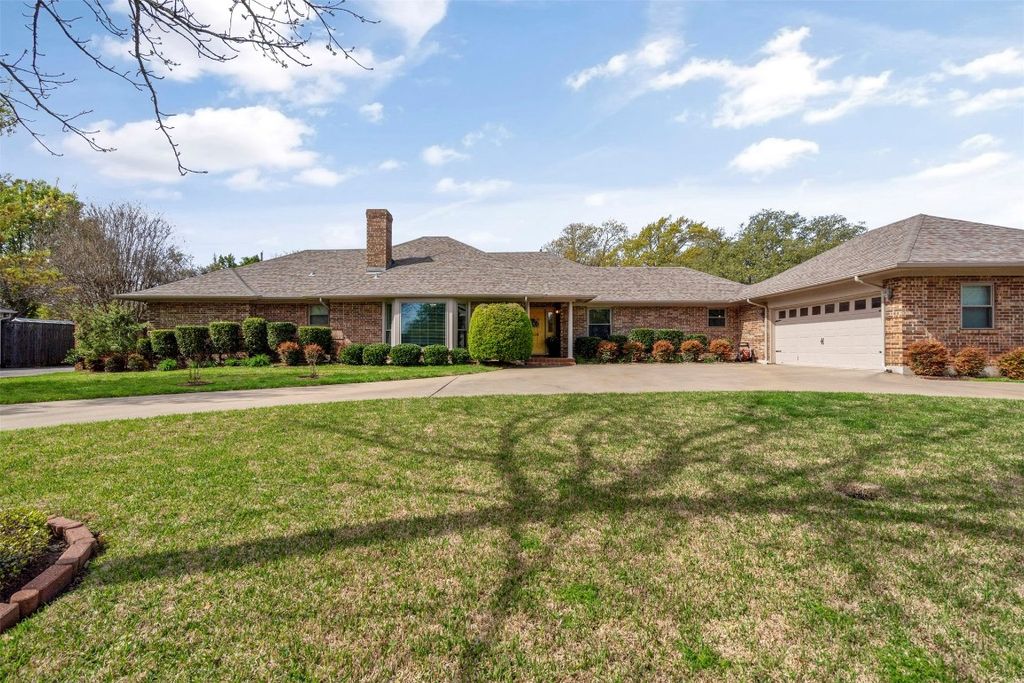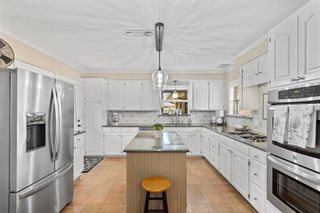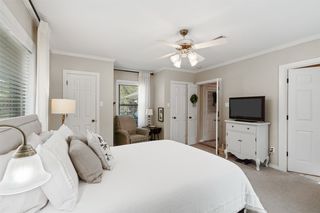


FOR SALE0.56 ACRES
608 Rockdale Rd
Cleburne, TX 76033
Stonegate- 4 Beds
- 4 Baths
- 3,491 sqft (on 0.56 acres)
- 4 Beds
- 4 Baths
- 3,491 sqft (on 0.56 acres)
4 Beds
4 Baths
3,491 sqft
(on 0.56 acres)
Local Information
© Google
-- mins to
Commute Destination
Description
Prepared to be in awe when you walk into this home with parquet wood floors, generously sized living and dining room with windows overlooking the large, tree shaded backyard, and beautiful swimming pool. This home is immaculately maintained with updated windows throughout and two new ac units. The kitchen features a double oven, gas cooktop, updated dishwasher, granite countertops, and lots of cabinets. The office has a gas fireplace, built in bookshelves, closet, and a full bath close allowing versatility for this to a bedroom. The primary suite is classicaly designed and offers dual sinks, soaking tub, and a large walk in closet. You will be amazed by all the closets and storage in the home. The guest suite upstairs has private access to the hall bath. Downstairs are two additional bedrooms and a full bathroom perfect for teenagers. You will enjoy spending time in the backyard this summer in the play pool and spa. There is also a 20x20 workshop with electricity.
Home Highlights
Parking
2 Car Garage
Outdoor
Pool
A/C
Heating & Cooling
HOA
None
Price/Sqft
$157
Listed
38 days ago
Home Details for 608 Rockdale Rd
Interior Features |
|---|
Interior Details Number of Rooms: 10Types of Rooms: Kitchen, Office, Bedroom, Utility Room, Living Room, Dining Room, Breakfast Room Nook, Master Bedroom |
Beds & Baths Number of Bedrooms: 4Number of Bathrooms: 4Number of Bathrooms (full): 4 |
Dimensions and Layout Living Area: 3491 Square Feet |
Appliances & Utilities Utilities: Sewer Available, Water Available, Cable AvailableAppliances: Double Oven, Dishwasher, Gas Cooktop, Disposal, Gas OvenDishwasherDisposalLaundry: Washer Hookup,Electric Dryer Hookup |
Heating & Cooling Heating: Central,Electric,Natural GasHas CoolingAir Conditioning: Central Air,ElectricHas HeatingHeating Fuel: Central |
Fireplace & Spa Number of Fireplaces: 2Fireplace: Gas Log, Library, Living RoomHas a Fireplace |
Windows, Doors, Floors & Walls Window: Window CoveringsFlooring: Carpet, Ceramic Tile, Parquet, Vinyl |
Levels, Entrance, & Accessibility Stories: 2Levels: TwoFloors: Carpet, Ceramic Tile, Parquet, Vinyl |
Exterior Features |
|---|
Exterior Home Features Roof: CompositionPatio / Porch: CoveredFencing: WoodExterior: StorageFoundation: Combination, Pillar/Post/Pier, Slab |
Parking & Garage Number of Garage Spaces: 2Number of Carport Spaces: 2Number of Covered Spaces: 2Has a CarportHas a GarageHas an Attached GarageParking Spaces: 4Parking: Circular Driveway,Garage Faces Side |
Pool Pool: Gunite, Heated, In Ground, Pool/Spa ComboPool |
Water & Sewer Sewer: Public Sewer |
Days on Market |
|---|
Days on Market: 38 |
Property Information |
|---|
Year Built Year Built: 1984 |
Property Type / Style Property Type: ResidentialProperty Subtype: Single Family ResidenceStructure Type: HouseArchitecture: Detached |
Building Construction Materials: BrickAttached To Another Structure |
Property Information Parcel Number: 126303000500 |
Price & Status |
|---|
Price List Price: $549,000Price Per Sqft: $157 |
Status Change & Dates Possession Timing: Negotiable |
Active Status |
|---|
MLS Status: Active |
Media |
|---|
Location |
|---|
Direction & Address City: CleburneCommunity: Stonegate |
School Information Elementary School: GerardElementary School District: Cleburne ISDJr High / Middle School: Ad WheatJr High / Middle School District: Cleburne ISDHigh School: CleburneHigh School District: Cleburne ISD |
Agent Information |
|---|
Listing Agent Listing ID: 20566800 |
HOA |
|---|
No HOA |
Lot Information |
|---|
Lot Area: 0.56 acres |
Listing Info |
|---|
Special Conditions: Standard |
Compensation |
|---|
Buyer Agency Commission: 3Buyer Agency Commission Type: % |
Notes The listing broker’s offer of compensation is made only to participants of the MLS where the listing is filed |
Miscellaneous |
|---|
BasementMls Number: 20566800Living Area Range Units: Square FeetAttribution Contact: 817-774-2487 |
Last check for updates: 1 day ago
Listing courtesy of Hope Kirkpatrick, (817) 774-2487
Webb Kirkpatrick Real Estate, Inc
Source: NTREIS, MLS#20566800
Price History for 608 Rockdale Rd
| Date | Price | Event | Source |
|---|---|---|---|
| 04/10/2024 | $549,000 | PriceChange | NTREIS #20566800 |
| 03/21/2024 | $559,000 | Listed For Sale | NTREIS #20566800 |
| 01/27/2014 | $274,700 | ListingRemoved | Agent Provided |
| 05/03/2013 | $274,700 | Listed For Sale | Agent Provided |
Similar Homes You May Like
Skip to last item
Skip to first item
New Listings near 608 Rockdale Rd
Skip to last item
Skip to first item
Property Taxes and Assessment
| Year | 2023 |
|---|---|
| Tax | $4,843 |
| Assessment | $517,467 |
Home facts updated by county records
Comparable Sales for 608 Rockdale Rd
Address | Distance | Property Type | Sold Price | Sold Date | Bed | Bath | Sqft |
|---|---|---|---|---|---|---|---|
0.03 | Single-Family Home | - | 07/07/23 | 4 | 3 | 2,618 | |
0.07 | Single-Family Home | - | 08/17/23 | 4 | 3 | 3,648 | |
0.08 | Single-Family Home | - | 02/02/24 | 4 | 3 | 2,322 | |
0.22 | Single-Family Home | - | 04/15/24 | 4 | 4 | 4,324 | |
0.16 | Single-Family Home | - | 01/29/24 | 4 | 3 | 2,626 | |
0.37 | Single-Family Home | - | 03/14/24 | 3 | 3 | 2,409 | |
0.48 | Single-Family Home | - | 06/28/23 | 3 | 5 | 3,473 | |
0.26 | Single-Family Home | - | 02/28/24 | 3 | 3 | 2,367 | |
0.56 | Single-Family Home | - | 10/25/23 | 4 | 3 | 3,653 | |
0.39 | Single-Family Home | - | 09/05/23 | 4 | 3 | 2,382 |
LGBTQ Local Legal Protections
LGBTQ Local Legal Protections
Hope Kirkpatrick, Webb Kirkpatrick Real Estate, Inc
IDX information is provided exclusively for personal, non-commercial use, and may not be used for any purpose other than to identify prospective properties consumers may be interested in purchasing. Information is deemed reliable but not guaranteed.
The listing broker’s offer of compensation is made only to participants of the MLS where the listing is filed.
The listing broker’s offer of compensation is made only to participants of the MLS where the listing is filed.
