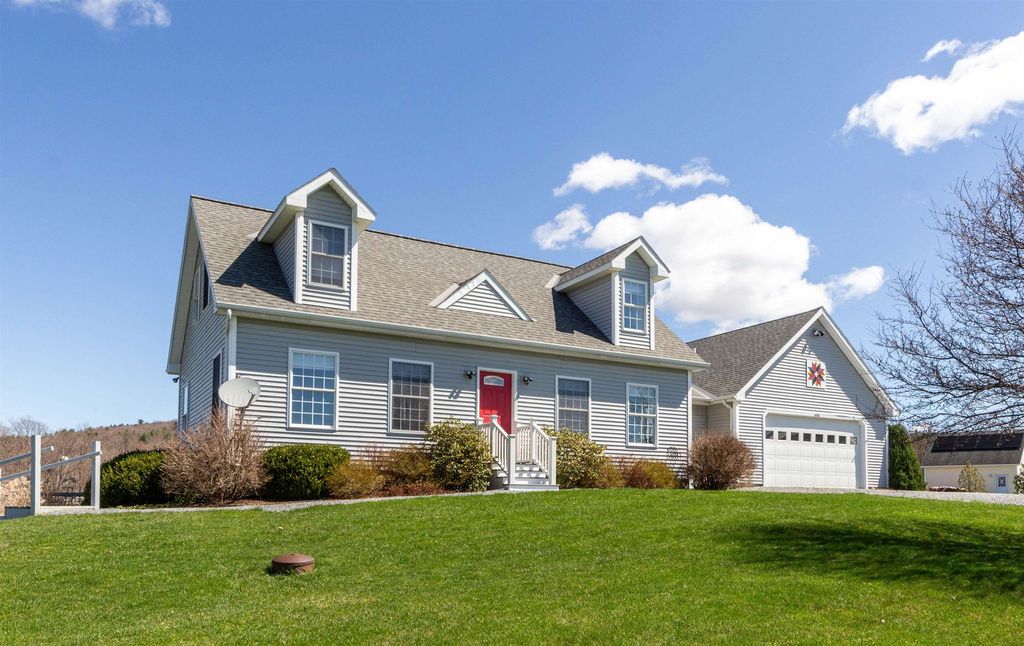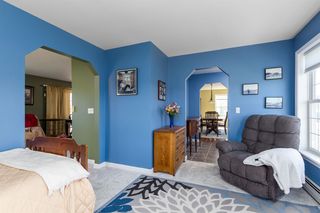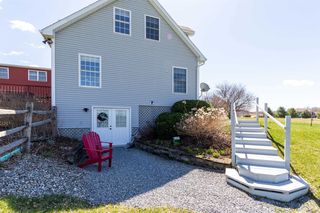


UNDER CONTRACT10.1 ACRES
Listed by Geri Reilly, Geri Reilly Real Estate, (802) 862-6677
606 Rotax Road
Monkton, VT 05469
- 3 Beds
- 3 Baths
- 2,712 sqft (on 10.10 acres)
- 3 Beds
- 3 Baths
- 2,712 sqft (on 10.10 acres)
3 Beds
3 Baths
2,712 sqft
(on 10.10 acres)
Local Information
© Google
-- mins to
Commute Destination
Last check for updates: about 8 hours ago
Listing courtesy of Geri Reilly
Geri Reilly Real Estate, (802) 862-6677
Source: PrimeMLS, MLS#4991627

Description
Beautifully maintained, sun filled cape on 10 acres with beautiful mountain views & pastoral setting. Kitchen with plenty of cabinets & breakfast bar opens to eat-in area & family room, formal dining to host dinner parties with beautiful hardwood floor, 2nd floor laundry, primary bedroom with double closet, 3/4 bath off of mudroom, finished walkout lower level with 3/4 bath & family room with built-ins and den - great for guests, in-laws or AirBnb. Lower level is currently rented for $1850 monthly. The primary 2 car garage can be used for traditional use, while the secondary 2 car garage with unfinished bonus room above, with dormers, is perfect for an in-home business, workshop or storage, take advantage of the wonderful outdoor features perfect for year-round fun, private back deck, split rail fence, flat lot with raised beds & beautiful landscaping, great for horses, easy commute to Burlington or Middlebury, 10 minutes to Hinesburg & walk to Monkton Village. Subdivision possibilities.
Home Highlights
Parking
Garage
Outdoor
Deck
A/C
Heating only
HOA
None
Price/Sqft
$230
Listed
13 days ago
Home Details for 606 Rotax Road
Active Status |
|---|
MLS Status: Pending |
Interior Features |
|---|
Interior Details Basement: Finished,Full,Stairs - Interior,Storage Space,Walkout,Walk-Out AccessNumber of Rooms: 11 |
Beds & Baths Number of Bedrooms: 3Number of Bathrooms: 3Number of Bathrooms (full): 1Number of Bathrooms (three quarters): 2 |
Dimensions and Layout Living Area: 2712 Square Feet |
Appliances & Utilities Utilities: Satellite, Internet - CableAppliances: Dishwasher, Dryer, Microwave, Gas Range, Refrigerator, Washer, Water Heater-Gas-LP/Bttle, Water Heater - OwnedDishwasherDryerLaundry: Laundry - 2nd FloorMicrowaveRefrigeratorWasher |
Heating & Cooling Heating: Baseboard,Hot Water,Zoned,Gas - LP/BottleNo CoolingAir Conditioning: NoneHas HeatingHeating Fuel: Baseboard |
Gas & Electric Electric: Circuit Breakers |
Windows, Doors, Floors & Walls Window: BlindsFlooring: Carpet, Hardwood, Tile |
Levels, Entrance, & Accessibility Stories: 2Levels: Two, Walkout Lower LevelFloors: Carpet, Hardwood, Tile |
View Has a ViewView: Mountain(s) |
Exterior Features |
|---|
Exterior Home Features Roof: ShinglePatio / Porch: DeckExterior: Garden Space, PlaygroundFoundation: Concrete |
Parking & Garage Number of Garage Spaces: 4Number of Covered Spaces: 4No CarportHas a GarageHas Open ParkingParking Spaces: 4Parking: Crushed Stone,Auto Open,Driveway,Garage,Attached |
Frontage Road Frontage: Public, Other |
Water & Sewer Sewer: Septic Tank |
Farm & Range Frontage Length: Road frontage: 1070 |
Finished Area Finished Area (above surface): 1896 Square Feet |
Days on Market |
|---|
Days on Market: 13 |
Property Information |
|---|
Year Built Year Built: 2001 |
Property Type / Style Property Type: ResidentialProperty Subtype: Single Family ResidenceArchitecture: Cape |
Building Construction Materials: Wood Frame, Vinyl SidingNot a New Construction |
Price & Status |
|---|
Price List Price: $625,000Price Per Sqft: $230 |
Status Change & Dates Possession Timing: Close Of Escrow |
Location |
|---|
Direction & Address City: Monkton |
School Information Elementary School: Monkton Central SchoolElementary School District: Monkton School DistrictJr High / Middle School: Mount Abraham Union Mid/HighJr High / Middle School District: Monkton School DistrictHigh School: Mount Abraham UHSD 28High School District: Monkton School District |
Agent Information |
|---|
Listing Agent Listing ID: 4991627 |
Building |
|---|
Building Area Building Area: 2888 Square Feet |
Lot Information |
|---|
Lot Area: 10.1 Acres |
Documents |
|---|
Disclaimer: The listing broker's offer of compensation is made only to other real estate licensees who are participant members of PrimeMLS. |
Compensation |
|---|
Buyer Agency Commission: 2.5Buyer Agency Commission Type: %Sub Agency Commission: 2.5Sub Agency Commission Type: % |
Notes The listing broker’s offer of compensation is made only to participants of the MLS where the listing is filed |
Miscellaneous |
|---|
BasementMls Number: 4991627Zillow Contingency Status: Under ContractSub Agency Relationship Offered |
Price History for 606 Rotax Road
| Date | Price | Event | Source |
|---|---|---|---|
| 04/22/2024 | $625,000 | Contingent | PrimeMLS #4991627 |
| 04/17/2024 | $625,000 | Listed For Sale | PrimeMLS #4991627 |
| 06/30/2015 | $311,500 | Sold | PrimeMLS #4399142 |
Similar Homes You May Like
New Listings near 606 Rotax Road
Skip to last item
Skip to first item
Comparable Sales for 606 Rotax Road
Address | Distance | Property Type | Sold Price | Sold Date | Bed | Bath | Sqft |
|---|---|---|---|---|---|---|---|
0.00 | Single-Family Home | $332,000 | 05/05/23 | 3 | 4 | 2,548 | |
0.30 | Single-Family Home | $477,500 | 01/31/24 | 3 | 3 | 1,992 | |
0.00 | Single-Family Home | $375,000 | 06/19/23 | 3 | 2 | 1,344 | |
0.25 | Single-Family Home | $925,000 | 01/04/24 | 8 | 8 | 5,784 | |
1.62 | Single-Family Home | $424,900 | 10/27/23 | 4 | 2 | 2,343 | |
1.14 | Single-Family Home | $203,500 | 05/31/23 | 2 | 1 | 844 | |
1.11 | Single-Family Home | $179,000 | 06/13/23 | 2 | 1 | 715 |
LGBTQ Local Legal Protections
LGBTQ Local Legal Protections
Geri Reilly, Geri Reilly Real Estate

Copyright 2024 PrimeMLS, Inc. All rights reserved.
This information is deemed reliable, but not guaranteed. The data relating to real estate displayed on this display comes in part from the IDX Program of PrimeMLS. The information being provided is for consumers’ personal, non-commercial use and may not be used for any purpose other than to identify prospective properties consumers may be interested in purchasing. Data last updated 2024-02-12 14:37:28 PST.
The listing broker’s offer of compensation is made only to participants of the MLS where the listing is filed.
The listing broker’s offer of compensation is made only to participants of the MLS where the listing is filed.
606 Rotax Road, Monkton, VT 05469 is a 3 bedroom, 3 bathroom, 2,712 sqft single-family home built in 2001. This property is currently available for sale and was listed by PrimeMLS on Apr 17, 2024. The MLS # for this home is MLS# 4991627.
