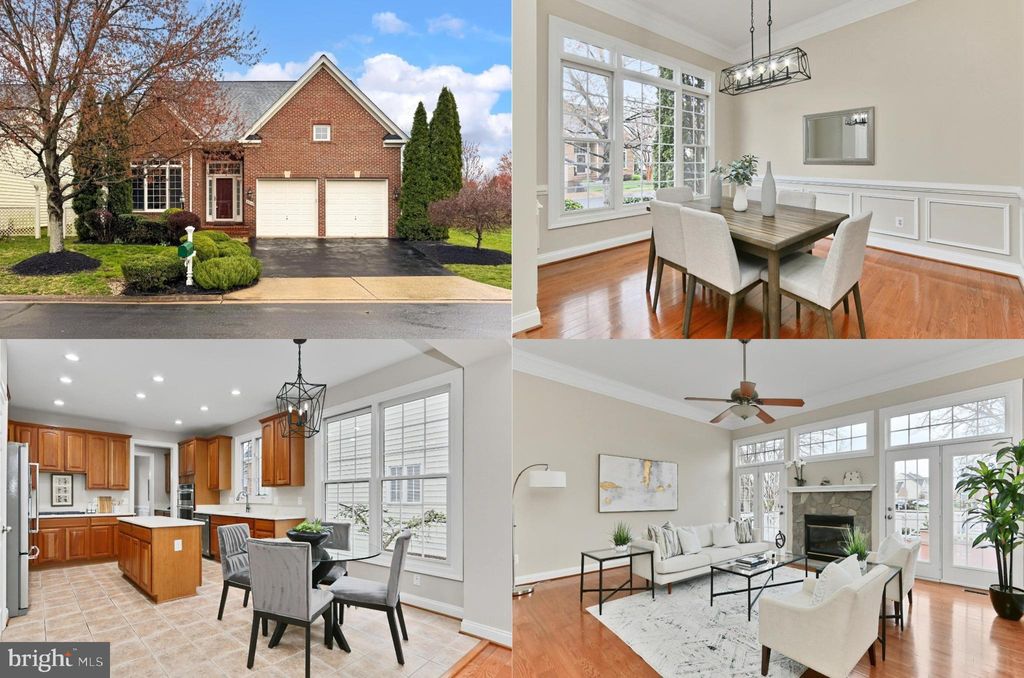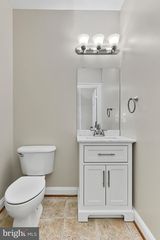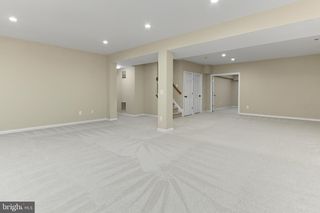


PENDING
6049 Dunnbrook Ter
Haymarket, VA 20169
- 4 Beds
- 4 Baths
- 4,221 sqft
- 4 Beds
- 4 Baths
- 4,221 sqft
4 Beds
4 Baths
4,221 sqft
Local Information
© Google
-- mins to
Commute Destination
Description
Welcome to this stunning 4-bedroom, 3.5-bathroom brick-front home nestled in the highly sought-after and gated, Piedmont subdivision. Boasting over 4,200 finished square feet throughout 3 levels, this freshly renovated Madison model by MI Homes offers contemporary main level living at its finest! ****** As you step through the high-ceiling foyer, you're greeted by a sense of spaciousness and elegance. To the left, the formal dining room features new hardwood floors and decorative wood moldings, complemented by a convenient butler's pantry. The heart of the home lies in the beautifully appointed gourmet kitchen, adorned with new Quartz countertops, all new KitchenAid Stainless Steel Appliances, and exquisite 42" light Cherry Cabinets. The functional island overlooks the breakfast room and spacious family room, complete with a gas fireplace, new hardwood floors, and French doors leading to the expansive deck. The main level also features the primary owner's suite, offering high ceilings, his and her closets and a luxurious en-suite bathroom. Recently renovated, the primary bathroom boasts all-new designer tile and fixtures, his and her vanities with quartz counters, a new larger walk-in shower with frameless glass, and a generous corner soaking tub, providing a haven of relaxation and privacy. Conveniently located off the family room and main hall, you'll find a powder room and a laundry room with access to the oversized 2-car garage. ****** Upstairs, two equally spacious bedrooms each with walk-in closets and adorned with new carpeting that share an updated hall bathroom. The finished walk-up basement has 1,665 square feet of living space, featuring a vast recreation room with a gas fireplace, a bonus room ideal for a guest room, media room, home office, or exercise room, along with a full bathroom and legal 4th bedroom with a closet complete with all new plush carpeting. This home has been meticulously updated with fresh paint, new lighting fixtures, all-new locks, door handles, hinges, and smoke detectors, ensuring both style and safety for its new owners. ****** All this can be found in Haymarket’s premier gated community where residents can enjoy fabulous amenities including a year round indoor pool, two Olympic sized outdoor pools, fitness center, tennis and basketball courts, community center, walking trails, playgrounds, and the Piedmont Golf Club with an 18-hole championship golf course with memberships available. Plenty of shopping, dining, and entertainment choices are available in Haymarket and Gainesville and commuters will appreciate the close proximity to I-66, John Marshall Highway, and Routes 15 and 29. Outdoor enthusiasts will love the area parks including the Conway Robinson State Forest offering 444 acres of pristine wooded beauty and history buffs will relish the many battlefields and historical sites throughout the surrounding area. Don't miss your chance to experience luxury living in this impeccably crafted home in a spectacular location!
Home Highlights
Parking
2 Car Garage
Outdoor
Porch, Patio, Deck
A/C
Heating & Cooling
HOA
$193/Monthly
Price/Sqft
$195
Listed
32 days ago
Home Details for 6049 Dunnbrook Ter
Interior Features |
|---|
Interior Details Basement: Finished,Walkout LevelNumber of Rooms: 1Types of Rooms: Basement |
Beds & Baths Number of Bedrooms: 4Main Level Bedrooms: 1Number of Bathrooms: 4Number of Bathrooms (full): 3Number of Bathrooms (half): 1Number of Bathrooms (main level): 2 |
Dimensions and Layout Living Area: 4221 Square Feet |
Appliances & Utilities Utilities: Underground Utilities, Broadband, Cable, Fiber Optic, Satellite Internet Service, Other Internet ServiceAppliances: Built-In Microwave, Cooktop, Down Draft, Dishwasher, Disposal, Dryer, Dryer - Electric, Exhaust Fan, Extra Refrigerator/Freezer, Ice Maker, Microwave, Double Oven, Oven - Wall, Refrigerator, Stainless Steel Appliance(s), Washer, Water Dispenser, Water Heater, Gas Water HeaterDishwasherDisposalDryerLaundry: Main Level,Laundry RoomMicrowaveRefrigeratorWasher |
Heating & Cooling Heating: Forced Air,Natural GasHas CoolingAir Conditioning: Ceiling Fan(s),Central A/C,ElectricHas HeatingHeating Fuel: Forced Air |
Fireplace & Spa Number of Fireplaces: 2Fireplace: Glass Doors, Gas/Propane, Mantel(s), StoneHas a Fireplace |
Gas & Electric Electric: 200+ Amp Service |
Windows, Doors, Floors & Walls Window: Double Hung, Double Pane Windows, Insulated Windows, Screens, TransomDoor: French Doors, Insulated, Storm Door(s), Double Entry, Six PanelFlooring: Carpet, Ceramic Tile, Hardwood, Partially Carpeted, Solid Hardwood, Wood, Wood Floors |
Levels, Entrance, & Accessibility Stories: 3Number of Stories: 3Levels: ThreeAccessibility: NoneFloors: Carpet, Ceramic Tile, Hardwood, Partially Carpeted, Solid Hardwood, Wood, Wood Floors |
View View: Garden, Trees/Woods |
Security Security: Electric Alarm, Security System, Smoke Detector(s) |
Exterior Features |
|---|
Exterior Home Features Roof: Architectural ShinglePatio / Porch: Deck, Patio, PorchFencing: Back Yard, Decorative, PicketOther Structures: Above Grade, Below GradeExterior: SidewalksFoundation: PermanentNo Private Pool |
Parking & Garage Number of Garage Spaces: 2Number of Covered Spaces: 2Open Parking Spaces: 2No CarportHas a GarageHas an Attached GarageHas Open ParkingParking Spaces: 4Parking: Garage Door Opener,Garage Faces Front,Paved Driveway,Attached Garage,Driveway |
Pool Pool: Community |
Frontage Not on Waterfront |
Water & Sewer Sewer: Public Sewer |
Farm & Range Not Allowed to Raise Horses |
Finished Area Finished Area (above surface): 2556 Square FeetFinished Area (below surface): 1665 Square Feet |
Days on Market |
|---|
Days on Market: 32 |
Property Information |
|---|
Year Built Year Built: 2001Year Renovated: 2024 |
Property Type / Style Property Type: ResidentialProperty Subtype: Single Family ResidenceStructure Type: DetachedArchitecture: Colonial |
Building Construction Materials: Brick, Vinyl Siding, Brick FrontNot a New Construction |
Property Information Condition: ExcellentParcel Number: 7398357208 |
Price & Status |
|---|
Price List Price: $825,000Price Per Sqft: $195 |
Status Change & Dates Off Market Date: Mon Apr 08 2024Possession Timing: Close Of Escrow |
Active Status |
|---|
MLS Status: PENDING |
Media |
|---|
Location |
|---|
Direction & Address City: HaymarketCommunity: Piedmont |
School Information Elementary School: Mountain ViewElementary School District: Prince William County Public SchoolsJr High / Middle School: Bull RunJr High / Middle School District: Prince William County Public SchoolsHigh School: BattlefieldHigh School District: Prince William County Public Schools |
Agent Information |
|---|
Listing Agent Listing ID: VAPW2067286 |
Building |
|---|
Building Details Builder Model: MadisonBuilder Name: Mi Homes |
Community |
|---|
Community Features: Community Pool Description: In GroundNot Senior Community |
HOA |
|---|
HOA Fee Includes: Common Area Maintenance, Insurance, Management, Pool(s), Security, Snow Removal, Trash, Reserve FundsHOA Name: Piedmont Homeowners AssociationHas an HOAHOA Fee: $193/Monthly |
Lot Information |
|---|
Lot Area: 5998 sqft |
Listing Info |
|---|
Special Conditions: Standard |
Offer |
|---|
Listing Agreement Type: Exclusive Right To SellListing Terms: Cash, Conventional, FHA, Private Financing Available, VA Loan, VHDA |
Compensation |
|---|
Buyer Agency Commission: 2.5Buyer Agency Commission Type: % |
Notes The listing broker’s offer of compensation is made only to participants of the MLS where the listing is filed |
Business |
|---|
Business Information Ownership: Fee Simple |
Miscellaneous |
|---|
BasementMls Number: VAPW2067286Attic: Attic |
Additional Information |
|---|
HOA Amenities: Clubhouse,Community Center,Fitness Center,Pool - Outdoor,Recreation Facilities,Tennis Court(s),Tot Lots/Playground,Basketball Court,Bike Trail,Common Grounds,Gated,Golf Course,Golf Course Membership Available,Jogging Path,Security |
Last check for updates: 1 day ago
Listing courtesy of Jennifer Young, (703) 956-5128
Keller Williams Chantilly Ventures, LLC
Co-Listing Agent: John Purvis Jr., (703) 927-6802
Keller Williams Chantilly Ventures, LLC
Source: Bright MLS, MLS#VAPW2067286

Price History for 6049 Dunnbrook Ter
| Date | Price | Event | Source |
|---|---|---|---|
| 04/09/2024 | $825,000 | Pending | Bright MLS #VAPW2067286 |
| 03/28/2024 | $825,000 | Listed For Sale | Bright MLS #VAPW2067286 |
| 02/13/2024 | $675,000 | Sold | N/A |
| 05/31/2007 | $494,000 | Sold | N/A |
| 05/31/2002 | $389,900 | Sold | N/A |
Similar Homes You May Like
Skip to last item
- Berkshire Hathaway HomeServices PenFed Realty
- See more homes for sale inHaymarketTake a look
Skip to first item
New Listings near 6049 Dunnbrook Ter
Skip to last item
- Keller Williams Realty Dulles
- Samson Properties
- LPT Realty, LLC
- See more homes for sale inHaymarketTake a look
Skip to first item
Property Taxes and Assessment
| Year | 2023 |
|---|---|
| Tax | $6,974 |
| Assessment | $670,300 |
Home facts updated by county records
Comparable Sales for 6049 Dunnbrook Ter
Address | Distance | Property Type | Sold Price | Sold Date | Bed | Bath | Sqft |
|---|---|---|---|---|---|---|---|
0.05 | Single-Family Home | $800,000 | 07/07/23 | 3 | 4 | 3,656 | |
0.20 | Single-Family Home | $760,000 | 06/15/23 | 4 | 4 | 3,266 | |
0.26 | Single-Family Home | $820,000 | 10/20/23 | 4 | 4 | 3,982 | |
0.16 | Single-Family Home | $785,000 | 06/30/23 | 4 | 5 | 4,330 | |
0.26 | Single-Family Home | $750,000 | 10/25/23 | 4 | 4 | 3,482 | |
0.14 | Single-Family Home | $750,000 | 07/25/23 | 3 | 4 | 3,088 | |
0.42 | Single-Family Home | $807,000 | 05/12/23 | 4 | 4 | 4,586 | |
0.44 | Single-Family Home | $785,000 | 05/31/23 | 5 | 4 | 4,620 | |
0.57 | Single-Family Home | $812,000 | 06/21/23 | 4 | 4 | 3,894 |
What Locals Say about Haymarket
- Taylor A.
- Resident
- 3y ago
"There are a lot of sidewalks and paths to go walking. Also there are poop stations throughout the neighborhood. "
- Edofri
- Resident
- 3y ago
"My neighbor is the best! Quite, friendly, clean and safe place. School and shopping centers are good and close . I love it here "
- James F.
- Resident
- 3y ago
"Great place for families. Lots to do nearby. Parks. Dog parks. Movie theaters. Restaurants and shops"
- Samantha M.
- Resident
- 4y ago
"It’s a low easy commute 20min each way. My wife drives about 20min each way as well. Haymarket is a good middle ground for Gainesville, Aldi, Middleburg, and Chantilly jobs. "
- Tiff R.
- Resident
- 4y ago
"There have been quite a few community walks lately, either for a cause or for awareness or raising funds for something. it's also nice to see so many people feeling safe enough to walk their dogs or go jogging."
- Tiff R.
- Resident
- 4y ago
"There are far more homes without fenced in back yards, than with. This isn't an issue if you don't plan on owning a dog I suppose."
- Tiff R.
- Resident
- 4y ago
"We're in fantastic walking distance to some shops and dessert businesses. Also, many families live here."
- Tiff R.
- Resident
- 4y ago
"This particular neighborhood is full of families with varying ages and sizes, with a great mix of public schooled kids and homeschoolers."
- Ashley.gannon
- Resident
- 4y ago
"the schools are pretty awesome. The neighborhood is filled with families and children. Overall it’s a great pace to raise kids."
- Abby R.
- Resident
- 4y ago
"Lots of other dogs. Very dog friendly. Lots of dog poop trash cans and even a dog park! Lots of trails for dogs too!"
- Peggy
- Resident
- 5y ago
"I’m not aware of Any special community events in the Haymarket area. I do enjoy the friendly atmosphere of the restaurants and businesses around here. "
- Vivmyers
- Resident
- 5y ago
"Lots of neighbors walk their dogs on the sidewalks and paths. People are friendly and are courteous about using the doggie stations."
- Tfosque
- Resident
- 5y ago
"Nice quiet with lots of kids. Quick access to 66. Shopping within few minutes. Resteraunts arebgood and very close. "
- Keddxb
- Resident
- 5y ago
"the HOA is great and puts on festivals for residents. at Christmas time there are hayrides, Halloween is great. just a warm place to live "
- Kimberlywilson421
- Resident
- 5y ago
"We have great neighbors and a great community with tons of amenities for families with and without children. "
- Gittel F.
- Resident
- 5y ago
"Ppl are snobby and stuck up. Hate this area would move out if I could. Police think they are hot stuff. Waste of tax money. City and Town both tax you. Ridiculous. "
- Amanda
- 13y ago
"This house is beatiful however, it is extremely small. If you have kids or plan to have kids, you will outgrow quickly. Very nice inside. "
LGBTQ Local Legal Protections
LGBTQ Local Legal Protections
Jennifer Young, Keller Williams Chantilly Ventures, LLC

The data relating to real estate for sale on this website appears in part through the BRIGHT Internet Data Exchange program, a voluntary cooperative exchange of property listing data between licensed real estate brokerage firms, and is provided by BRIGHT through a licensing agreement.
Listing information is from various brokers who participate in the Bright MLS IDX program and not all listings may be visible on the site.
The property information being provided on or through the website is for the personal, non-commercial use of consumers and such information may not be used for any purpose other than to identify prospective properties consumers may be interested in purchasing.
Some properties which appear for sale on the website may no longer be available because they are for instance, under contract, sold or are no longer being offered for sale.
Property information displayed is deemed reliable but is not guaranteed.
Copyright 2024 Bright MLS, Inc. Click here for more information
The listing broker’s offer of compensation is made only to participants of the MLS where the listing is filed.
The listing broker’s offer of compensation is made only to participants of the MLS where the listing is filed.
6049 Dunnbrook Ter, Haymarket, VA 20169 is a 4 bedroom, 4 bathroom, 4,221 sqft single-family home built in 2001. This property is currently available for sale and was listed by Bright MLS on Mar 19, 2024. The MLS # for this home is MLS# VAPW2067286.
