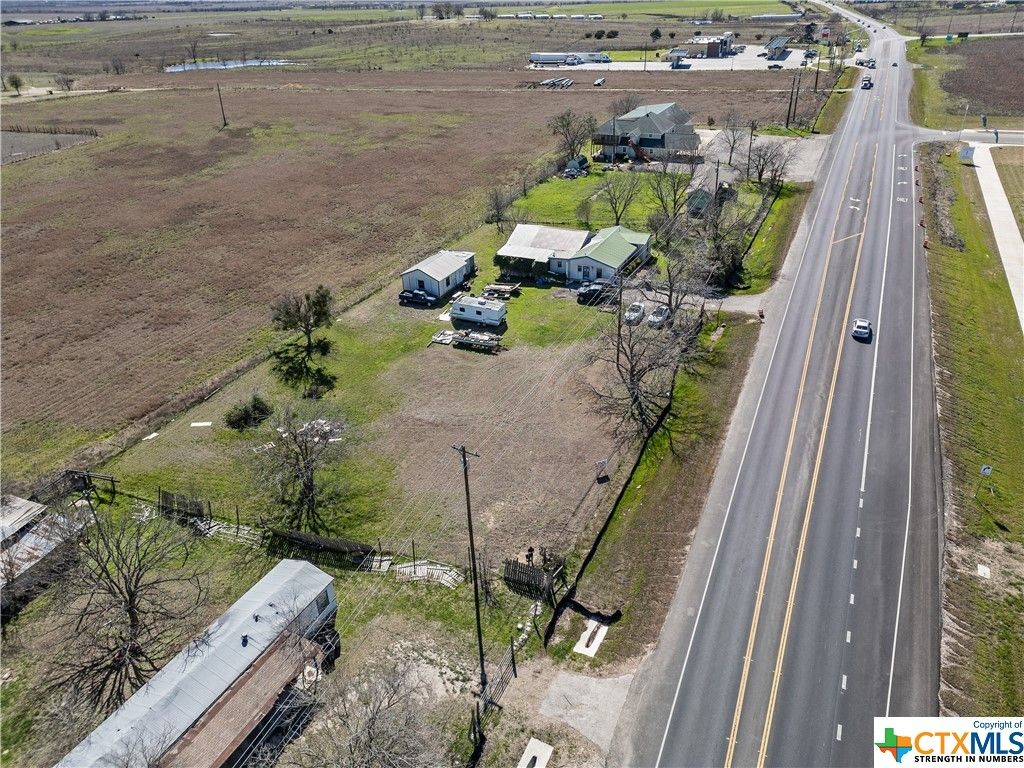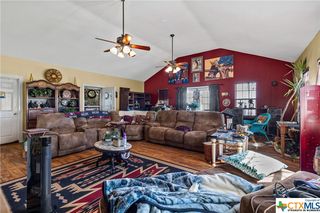


FOR SALE1 ACRE
6048 Camino Real
Maxwell, TX 78656
- 3 Beds
- 2 Baths
- 1,546 sqft (on 1 acre)
- 3 Beds
- 2 Baths
- 1,546 sqft (on 1 acre)
3 Beds
2 Baths
1,546 sqft
(on 1 acre)
Local Information
© Google
-- mins to
Commute Destination
Description
OWNER FINANCE WITH 30% DOWN, TERMS NEGOTIABLE!
GREAT PLACE TO LIVE BUT BETTER FOR COMMERCIAL USE. LIVE AND WORK THERE, NO DEED RESTRICTIONS. PARK YOUR TRUCKS, RUN A BUISINESS, HAVE A MECHANIC SHOP, PUT UP STORAGE UNITS, MAKE IT AN RV/BOAT STORAGE. THE HOME IS NICE WITH LARGE ROOMS AND HARDWOOD FLOORS. KITCHEN WITH GRANITE COUNTER TOPS, LOTS OF STORAGE, OVEN AS WELL AS GAS COOKTOP, BREAKFAST BAR AND OPEN TO LIVING AREA. HUGE LIVING ROOM ALSO FEATURES HARDWOOD FLOORS AND OPENS TO A HUGE DECK WITH VIEWS OF THE 100 ACRE PROPERTY. LARGE PRIMARY BEDROOM WITH BATH FEATURING WALK-IN SHOWER AND DOUBLE VANITY. 2ND AND 3RD BEDROOM BIG PLUS SECOND BATH FEATURES A LARGE WALK-IN SHOWER. LIVE HERE, WORK HERE OR CONVERT TO COMMERICAL PROPERTY. SELLER AQUIRED ENOUGH LAND TO MAKE A FULL ACRE AND REMOVED THE HOMESTEAD EXEMPTION TO ALLOW FOR COMMERCIAL SALE.
GREAT PLACE TO LIVE BUT BETTER FOR COMMERCIAL USE. LIVE AND WORK THERE, NO DEED RESTRICTIONS. PARK YOUR TRUCKS, RUN A BUISINESS, HAVE A MECHANIC SHOP, PUT UP STORAGE UNITS, MAKE IT AN RV/BOAT STORAGE. THE HOME IS NICE WITH LARGE ROOMS AND HARDWOOD FLOORS. KITCHEN WITH GRANITE COUNTER TOPS, LOTS OF STORAGE, OVEN AS WELL AS GAS COOKTOP, BREAKFAST BAR AND OPEN TO LIVING AREA. HUGE LIVING ROOM ALSO FEATURES HARDWOOD FLOORS AND OPENS TO A HUGE DECK WITH VIEWS OF THE 100 ACRE PROPERTY. LARGE PRIMARY BEDROOM WITH BATH FEATURING WALK-IN SHOWER AND DOUBLE VANITY. 2ND AND 3RD BEDROOM BIG PLUS SECOND BATH FEATURES A LARGE WALK-IN SHOWER. LIVE HERE, WORK HERE OR CONVERT TO COMMERICAL PROPERTY. SELLER AQUIRED ENOUGH LAND TO MAKE A FULL ACRE AND REMOVED THE HOMESTEAD EXEMPTION TO ALLOW FOR COMMERCIAL SALE.
Home Highlights
Parking
No Info
Outdoor
Porch, Deck
A/C
Heating & Cooling
HOA
None
Price/Sqft
$485
Listed
63 days ago
Home Details for 6048 Camino Real
Active Status |
|---|
MLS Status: Active |
Interior Features |
|---|
Interior Details Number of Rooms: 8Types of Rooms: Entry Foyer, Master Bathroom, Bedroom 2, Bedroom 3, Living Room, Dining Room, Kitchen, Master Bedroom |
Beds & Baths Number of Bedrooms: 3Number of Bathrooms: 2Number of Bathrooms (full): 2 |
Dimensions and Layout Living Area: 1546 Square Feet |
Appliances & Utilities Utilities: Cable Available, Electricity Available, Natural Gas Available, High Speed Internet Available, Propane, Phone AvailableAppliances: Gas Range, Vented Exhaust Fan, Some Electric Appliances, Some Gas Appliances, MicrowaveLaundry: InsideMicrowave |
Heating & Cooling Heating: Central,ElectricHas CoolingAir Conditioning: Central Air,Electric,1 UnitHas HeatingHeating Fuel: Central |
Fireplace & Spa Fireplace: NoneNo FireplaceNo Spa |
Windows, Doors, Floors & Walls Flooring: Laminate, Wood |
Levels, Entrance, & Accessibility Stories: 1Levels: OneFloors: Laminate, Wood |
View No ViewView: None |
Exterior Features |
|---|
Exterior Home Features Roof: MetalPatio / Porch: Covered, Deck, PorchFencing: Wrought IronOther Structures: StorageExterior: Deck, Porch, Rain Gutters, Storage, Propane Tank - OwnedFoundation: Pillar/Post/Pier, Slab |
Parking & Garage No Garage |
Pool Pool: None |
Frontage Road Frontage: City StreetNot on Waterfront |
Water & Sewer Sewer: Septic TankWater Body: None |
Days on Market |
|---|
Days on Market: 63 |
Property Information |
|---|
Year Built Year Built: 1953 |
Property Type / Style Property Type: ResidentialProperty Subtype: Single Family ResidenceArchitecture: None |
Building Construction Materials: Stucco |
Property Information Condition: ResaleParcel Number: 12397 |
Price & Status |
|---|
Price List Price: $750,000Price Per Sqft: $485 |
Status Change & Dates Possession Timing: Closing & Funding, Closing |
Media |
|---|
Location |
|---|
Direction & Address City: Maxwell |
School Information Elementary School District: Lockhart ISDJr High / Middle School District: Lockhart ISDHigh School District: Lockhart ISD |
Agent Information |
|---|
Listing Agent Listing ID: 535036 |
Community |
|---|
Community Features: None |
HOA |
|---|
Association for this Listing: Four Rivers Association of REALTORSNo HOA |
Lot Information |
|---|
Lot Area: 1 Acres |
Offer |
|---|
Listing Agreement Type: Exclusive Right To SellListing Terms: Cash, Conventional, Owner May Carry |
Compensation |
|---|
Buyer Agency Commission: 3.00Buyer Agency Commission Type: % |
Notes The listing broker’s offer of compensation is made only to participants of the MLS where the listing is filed |
Miscellaneous |
|---|
Mls Number: 535036Living Area Range Units: Square FeetAttribution Contact: (210) 455-8099 |
Additional Information |
|---|
None |
Last check for updates: 1 day ago
Listing courtesy of Jeff Smith, (210) 710-5326
San Antonio Elite Realty
Originating MLS: Four Rivers Association of REALTORS
Source: Central Texas MLS, MLS#535036

Also Listed on Unlock MLS, SABOR.
Price History for 6048 Camino Real
| Date | Price | Event | Source |
|---|---|---|---|
| 02/25/2024 | $750,000 | Listed For Sale | SABOR #1754112 |
| 02/16/2024 | ListingRemoved | Central Texas MLS #518056 | |
| 09/12/2023 | $419,900 | PriceChange | Central Texas MLS #518056 |
| 08/15/2023 | $424,900 | Listed For Sale | Central Texas MLS #518056 |
Similar Homes You May Like
Skip to last item
- Keller Williams Realty, Active
- See more homes for sale inMaxwellTake a look
Skip to first item
New Listings near 6048 Camino Real
Skip to last item
- Matthew Menard TREC #324930, Austin Real Estate Experts
- Mario Morin TREC #560860, Center Point Realty Company
- See more homes for sale inMaxwellTake a look
Skip to first item
Property Taxes and Assessment
| Year | 2023 |
|---|---|
| Tax | $1,060 |
| Assessment | $324,370 |
Home facts updated by county records
Comparable Sales for 6048 Camino Real
Address | Distance | Property Type | Sold Price | Sold Date | Bed | Bath | Sqft |
|---|---|---|---|---|---|---|---|
0.39 | Single-Family Home | - | 03/13/24 | 3 | 2 | 1,450 | |
0.41 | Single-Family Home | - | 02/29/24 | 3 | 2 | 1,533 | |
0.34 | Single-Family Home | - | 04/18/24 | 3 | 3 | 2,072 | |
0.55 | Single-Family Home | - | 03/21/24 | 3 | 2 | 1,533 | |
0.54 | Single-Family Home | - | 03/28/24 | 3 | 2 | 1,450 | |
0.52 | Single-Family Home | - | 11/20/23 | 3 | 2 | 1,450 |
LGBTQ Local Legal Protections
LGBTQ Local Legal Protections
Jeff Smith, San Antonio Elite Realty

Listing and property data is from an Internet Data Exchange (IDX) provided by the Central Texas MLS.
Some properties which appear for sale on the website may no longer be available because they are for instance, under contract, sold or are no longer being offered for sale.
IDX information is provided exclusively for personal, non-commercial use, and may not be used for any purpose other than to identify prospective properties consumers may be interested in purchasing.
Information is deemed reliable but not guaranteed.
Copyright 2024 Central Texas MLS, All Rights Reserved.
The listing broker’s offer of compensation is made only to participants of the MLS where the listing is filed.
The listing broker’s offer of compensation is made only to participants of the MLS where the listing is filed.
6048 Camino Real, Maxwell, TX 78656 is a 3 bedroom, 2 bathroom, 1,546 sqft single-family home built in 1953. This property is currently available for sale and was listed by Central Texas MLS on Feb 26, 2024. The MLS # for this home is MLS# 535036.
