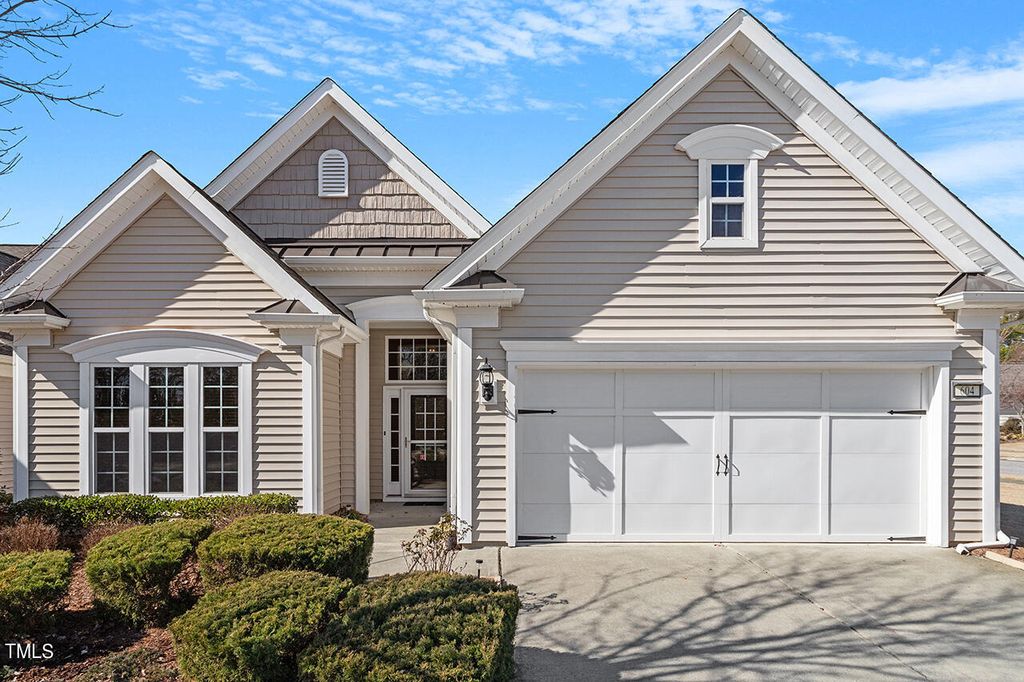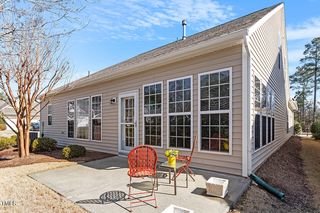


FOR SALE
604 Lipford Dr
Cary, NC 27519
Amberly- 3 Beds
- 3 Baths
- 2,935 sqft
- 3 Beds
- 3 Baths
- 2,935 sqft
3 Beds
3 Baths
2,935 sqft
Local Information
© Google
-- mins to
Commute Destination
Description
Located directly across from one of the nature areas in this 55+ active adult community, enjoy the pretty view from your breakfast nook and kitchen. Engineered hardwood floors are featured throughout the 1st floor. A cook's delight kitchen, with loads of cabinets (some with slider pull-out shelves, gas range, center island, under cabinet lighting, newer refrigerator, and granite counters. Large living room with fireplace is open to the sun-kissed sunroom. The 1st floor also offers a guest room, bath and private office with glass doors. Primary bedroom with tray ceiling, and luxury bath. Plenty of space for guests and entertaining with a 2nd floor bonus room, bath and large bedroom with WIC plus custom storage closets. The garage has pull-down stairs to access storage, a newer electric water heater with timer for instant hot water. Newer washer & dryer convey. HVAC coil in attic and circuit board have been replaced. Retirement is never boring in this award-winning community with world class amenities.
Home Highlights
Parking
2 Car Garage
Outdoor
Porch, Patio
A/C
Heating & Cooling
HOA
$300/Monthly
Price/Sqft
$252
Listed
72 days ago
Home Details for 604 Lipford Dr
Interior Features |
|---|
Interior Details Number of Rooms: 10 |
Beds & Baths Number of Bedrooms: 3Number of Bathrooms: 3Number of Bathrooms (full): 3 |
Dimensions and Layout Living Area: 2935 Square Feet |
Appliances & Utilities Utilities: Cable Available, Electricity Connected, Natural Gas Connected, Sewer Connected, Water ConnectedAppliances: Dishwasher, Disposal, Dryer, Electric Water Heater, Gas Range, Ice Maker, Instant Hot Water, Microwave, Plumbed For Ice Maker, Refrigerator, WasherDishwasherDisposalDryerLaundry: Laundry Room,Main LevelMicrowaveRefrigeratorWasher |
Heating & Cooling Heating: Central, Forced Air, Natural GasHas CoolingAir Conditioning: Central AirHas HeatingHeating Fuel: Central |
Fireplace & Spa Number of Fireplaces: 1Fireplace: Family Room, Gas, Gas Log, Gas Starter, Glass Doors, Living RoomSpa: Community, HeatedHas a Fireplace |
Windows, Doors, Floors & Walls Window: BlindsDoor: Mirrored Closet Door(s), Storm Door(s)Flooring: Carpet, Hardwood, TileCommon Walls: No Common Walls |
Levels, Entrance, & Accessibility Stories: 2Levels: One and One HalfFloors: Carpet, Hardwood, Tile |
View Has a ViewView: Neighborhood |
Exterior Features |
|---|
Exterior Home Features Roof: ShinglePatio / Porch: Covered, Front Porch, PatioFencing: NoneOther Structures: NoneExterior: Rain GuttersFoundation: SlabNo Private Pool |
Parking & Garage Number of Garage Spaces: 2Number of Covered Spaces: 2No CarportHas a GarageHas an Attached GarageNo Open ParkingParking Spaces: 2Parking: Driveway,Garage,Garage Door Opener,Garage Faces Front,Inside Entrance |
Pool Pool: Association, Heated, In Ground, Indoor, Outdoor Pool, Pool/Spa Combo, Salt Water, Swimming Pool Com/Fee, Community |
Frontage Road Surface Type: PavedNot on Waterfront |
Water & Sewer Sewer: Public Sewer |
Farm & Range Not Allowed to Raise Horses |
Finished Area Finished Area (above surface): 2935 Square Feet |
Days on Market |
|---|
Days on Market: 72 |
Property Information |
|---|
Year Built Year Built: 2010 |
Property Type / Style Property Type: ResidentialProperty Subtype: Single Family Residence, ResidentialStructure Type: House, Site BuiltArchitecture: Ranch, Transitional |
Building Construction Materials: Shake Siding, Vinyl SidingNot a New Construction |
Property Information Parcel Number: 0088096 |
Price & Status |
|---|
Price List Price: $740,000Price Per Sqft: $252 |
Active Status |
|---|
MLS Status: Active |
Media |
|---|
Location |
|---|
Direction & Address City: CaryCommunity: Carolina Preserve |
School Information Elementary School: Chatham - N ChathamJr High / Middle School: Chatham - Margaret B PollardHigh School: Chatham - Seaforth |
Agent Information |
|---|
Listing Agent Listing ID: 10012045 |
Building |
|---|
Building Details Builder Name: Pulte |
Building Area Building Area: 2935 Square Feet |
Community rooms Fitness Center |
Community |
|---|
Community Features: Clubhouse, Curbs, Fitness Center, Pool, Sidewalks, Street Lights, Suburban, Tennis Court(s) |
HOA |
|---|
HOA Fee Includes: Maintenance Grounds, Storm Water MaintenanceHas an HOAHOA Fee: $300/Monthly |
Lot Information |
|---|
Lot Area: 6969.6 sqft |
Listing Info |
|---|
Special Conditions: Trust |
Compensation |
|---|
Buyer Agency Commission: 2.4Buyer Agency Commission Type: % |
Notes The listing broker’s offer of compensation is made only to participants of the MLS where the listing is filed |
Miscellaneous |
|---|
Mls Number: 10012045 |
Additional Information |
|---|
HOA Amenities: Barbecue, Billiard Room, Clubhouse, Fitness Center, Game Court Exterior, Game Room, Indoor Pool, Jogging Path, Landscaping, Maintenance Grounds, Management, Meeting Room, Park, Parking, Party Room, Picnic Area, Pool, Recreation Facilities, Spa/Hot Tub, Sport Court, Tennis Court(s) |
Last check for updates: about 10 hours ago
Listing courtesy of Jane Lee, (919) 612-5205
Jordan Lee Real Estate
Source: TMLS, MLS#10012045

Price History for 604 Lipford Dr
| Date | Price | Event | Source |
|---|---|---|---|
| 04/14/2024 | $740,000 | PriceChange | TMLS #10012045 |
| 03/02/2024 | $760,000 | PriceChange | TMLS #10012045 |
| 02/16/2024 | $775,000 | Listed For Sale | TMLS #10012045 |
| 12/22/2010 | $344,500 | Sold | N/A |
Similar Homes You May Like
Skip to last item
Skip to first item
New Listings near 604 Lipford Dr
Skip to last item
Skip to first item
Property Taxes and Assessment
| Year | 2023 |
|---|---|
| Tax | $5,234 |
| Assessment | $508,115 |
Home facts updated by county records
Comparable Sales for 604 Lipford Dr
Address | Distance | Property Type | Sold Price | Sold Date | Bed | Bath | Sqft |
|---|---|---|---|---|---|---|---|
0.10 | Single-Family Home | $760,000 | 01/30/24 | 3 | 3 | 2,938 | |
0.13 | Single-Family Home | $790,000 | 09/29/23 | 3 | 3 | 2,938 | |
0.16 | Single-Family Home | $680,000 | 09/28/23 | 3 | 3 | 2,597 | |
0.10 | Single-Family Home | $805,000 | 09/14/23 | 3 | 3 | 2,793 | |
0.17 | Single-Family Home | $875,000 | 11/20/23 | 3 | 3 | 2,938 | |
0.15 | Single-Family Home | $730,000 | 12/14/23 | 3 | 3 | 2,464 | |
0.15 | Single-Family Home | $730,000 | 08/24/23 | 3 | 3 | 3,594 | |
0.20 | Single-Family Home | $800,000 | 04/24/24 | 3 | 3 | 3,001 | |
0.27 | Single-Family Home | $710,000 | 05/12/23 | 3 | 3 | 2,548 |
What Locals Say about Amberly
- Sarah W.
- Resident
- 3y ago
"Very diverse area with great schools and walking trails! Love the neighborhood. Close to lots of great shopping!"
- nearlynative
- Resident
- 4y ago
"Total melting pot....and people are generally pleasant techie professionals and their families. Resort style amenities and tons of easy access retail makes this convenient. "
- Trulia User
- Resident
- 5y ago
"This place is friendly and so close to everything. There are so many kids in the neighborhood always playing outside."
- Hongzhi t.
- Resident
- 5y ago
"I lived this in this neighborhood for 4 years. It is friendly and good for walking. The schools are great."
- mimi e.
- Resident
- 5y ago
"Friendly amazing community And it’s also safe environment and great schools. It is Center of everything "
- mimi e.
- Resident
- 6y ago
"I live for about 2 years now, neighbors are nice. Super safe and great location and great schools. We love being here. Just extra amount of budget compare to other communities. I wished that Cary is not so expensive. "
- Geovany G.
- 9y ago
"Great location, close to RTP and fantastic companies like Cisco, IBM, GSK, etc. Close to shopping malls, highways, tobacco trail, award winning schools, and with a top notch amenities center. Washington Square is a dream come true for families and couples thinking about babies.. "
- danmcgoo2002
- 10y ago
"Great place to live, raise kids, and enjoy all that NC has to offer. 3 top universities within 20 minutes, airport 10 minutes, beach 90 minutes and mountains 3 hours. RTP a top location to live in US."
LGBTQ Local Legal Protections
LGBTQ Local Legal Protections
Jane Lee, Jordan Lee Real Estate

Some IDX listings have been excluded from this IDX display.
Brokers make an effort to deliver accurate information, but buyers should independently verify any information on which they will rely in a transaction. The listing broker shall not be responsible for any typographical errors, misinformation, or misprints, and they shall be held totally harmless from any damages arising from reliance upon this data. This data is provided exclusively for consumers’ personal, non-commercial use.
Listings marked with an icon are provided courtesy of the Triangle MLS, Inc. of North Carolina, Internet Data Exchange Database.
Closed (sold) listings may have been listed and/or sold by a real estate firm other than the firm(s) featured on this website. Closed data is not available until the sale of the property is recorded in the MLS. Home sale data is not an appraisal, CMA, competitive or comparative market analysis, or home valuation of any property.
Copyright 2024 Triangle MLS, Inc. of North Carolina. All rights reserved.
The listing broker’s offer of compensation is made only to participants of the MLS where the listing is filed.
The listing broker’s offer of compensation is made only to participants of the MLS where the listing is filed.
