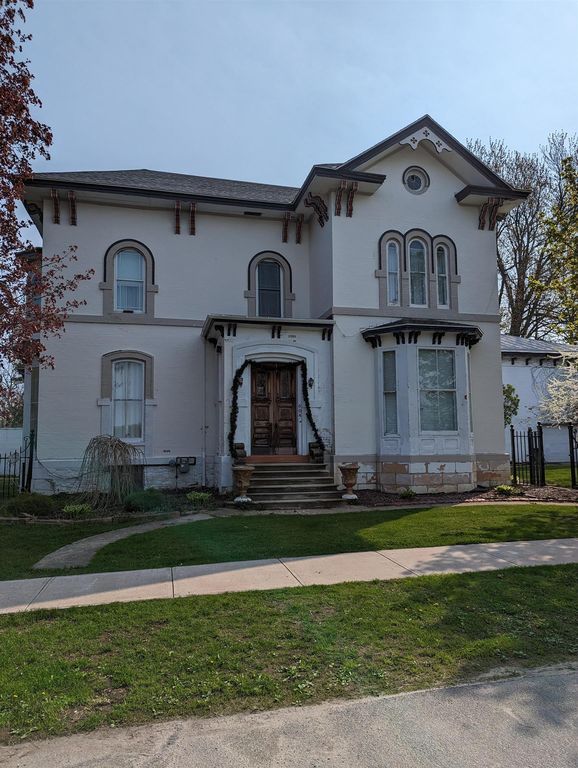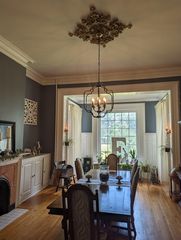


FOR SALE0.66 ACRES
604 Crescent St
Ogdensburg, NY 13669
- 5 Beds
- 3 Baths
- 5 Beds
- 3 Baths
5 Beds
3 Baths
(on 0.66 acres)
We estimate this home will sell faster than 89% nearby.
Local Information
© Google
-- mins to
Commute Destination
Description
Beautiful Georgian home with solar panels overlooking Oswegatchie River! This home offers space, privacy, and character for days that can be used as a residential home, Bed & Breakfast, offices... options are many! 5 bedrooms 2.5 baths (potentially 3.5 baths) with original intricate crown molding and parquet hardwood floors. Off of the kitchen features a seasonal 20 x 14 theatre room / game room / den. As you exit the kitchen to the immense composite deck you find a lighted pergola opening to a large private back yard surrounded by an 8ft HIGH BRICK FENCE with outdoor lighting on the wall. The attached garage has a spacious workshop with a very large space above. Potential use for this space is endless.
Home Highlights
Parking
2 Car Garage
Outdoor
No Info
A/C
Heating only
HOA
None
Price/Sqft
No Info
Listed
32 days ago
Last check for updates: about 16 hours ago
Listing by: Blue Heron Realty, (315) 394-3223
Job Edwards, (315) 323-6722
Source: SLCMLS, MLS#48516

Home Details for 604 Crescent St
Interior Features |
|---|
Interior Details Basement: Full,Walk-Out AccessNumber of Rooms: 10Types of Rooms: Master Bedroom, Bedroom 2, Bedroom 3, Bedroom 4, Bedroom 5, Dining Room, Kitchen, Living Room |
Beds & Baths Number of Bedrooms: 5Number of Bathrooms: 3Number of Bathrooms (full): 2Number of Bathrooms (half): 1 |
Appliances & Utilities Utilities: Cable Available, Electricity Available, Gas, Internet Access, Natural Gas AvailableAppliances: Clothes Dryer-Elec, Clothes washer, Dishwasher, Disposal, Microwave oven, Refrigerator, Stove-Gas, Water Heater(Electric, Solar)DishwasherDisposalLaundry: Upper LevelRefrigerator |
Heating & Cooling Heating: Central,Forced Air,Heat Pump,Hot Water,SteamHas HeatingHeating Fuel: Central |
Fireplace & Spa Fireplace: Pellet StoveHas a Fireplace |
Gas & Electric Has Electric on Property |
Windows, Doors, Floors & Walls Window: Storm Window(s)Flooring: Carpet, Hardwood, Parquet, Tile |
Levels, Entrance, & Accessibility Stories: 2Levels: TwoFloors: Carpet, Hardwood, Parquet, Tile |
View Has a ViewView: River, Water |
Exterior Features |
|---|
Exterior Home Features Roof: Gabled Roof ShingleFencing: Fenced, Wrought IronExterior: Lighting |
Parking & Garage Number of Garage Spaces: 2Number of Covered Spaces: 2No CarportHas a GarageHas an Attached GarageHas Open ParkingParking Spaces: 2Parking: 3 car garage,3 or more parking spaces,Attached garage,Automatic garage door,Oversized,Driveway,Attached |
Days on Market |
|---|
Days on Market: 32 |
Property Information |
|---|
Year Built Year Built: 1848 |
Property Type / Style Property Type: ResidentialProperty Subtype: Single Family ResidenceStructure Type: Brick/Stone, HistoricArchitecture: Georgian |
Building Construction Materials: Brick Veneer |
Property Information Included in Sale: Clothes Dryer-Elec, Clothes washer, Dishwasher, Disposal, Microwave oven, Refrigerator, Stove-GasParcel Number: 48.079154 |
Price & Status |
|---|
Price List Price: $299,900 |
Active Status |
|---|
MLS Status: ACTIVE |
Location |
|---|
Direction & Address City: Ogdensburg |
School Information Elementary School District: Ogdensburg City School DistrictJr High / Middle School District: Ogdensburg City School DistrictHigh School District: Ogdensburg City School District |
Agent Information |
|---|
Listing Agent Listing ID: 48516 |
Building |
|---|
Building Area Building Area: 4835 Square Feet |
Lot Information |
|---|
Lot Area: 0.66 acres |
Energy |
|---|
Energy Efficiency Features: Programmable Thermostat |
Compensation |
|---|
Buyer Agency Commission: 3.0Buyer Agency Commission Type: %Sub Agency Commission: 0Sub Agency Commission Type: %Transaction Broker Commission: 0Transaction Broker Commission Type: % |
Notes The listing broker’s offer of compensation is made only to participants of the MLS where the listing is filed |
Miscellaneous |
|---|
BasementMls Number: 48516Attic: Attic-Full, Walk-upWater ViewWater View: River, Water |
Price History for 604 Crescent St
| Date | Price | Event | Source |
|---|---|---|---|
| 03/29/2024 | $299,900 | PriceChange | SLCMLS #48516 |
| 03/26/2024 | $349,000 | PriceChange | SLCMLS #48516 |
| 03/16/2024 | $339,000 | PriceChange | SLCMLS #48516 |
| 11/05/2023 | $349,000 | PriceChange | SLCMLS #48516 |
| 09/09/2023 | $299,000 | PriceChange | SLCMLS #48516 |
| 06/21/2023 | $349,000 | Listed For Sale | SLCMLS #48516 |
| 07/19/2017 | $154,900 | ListingRemoved | Agent Provided |
| 03/02/2017 | $154,900 | Pending | Agent Provided |
| 04/26/2016 | $154,900 | Listed For Sale | Agent Provided |
| 10/06/1995 | $127,900 | Sold | N/A |
Similar Homes You May Like
Skip to last item
- Listing by: St. Lawrence River Real Estate Co LLC
- Listing by: WHITETAIL PROPERTIES REAL ESTATE LLC (NY)
- Listing by: Staie on the Seaway (Branch)
- See more homes for sale inOgdensburgTake a look
Skip to first item
New Listings near 604 Crescent St
Skip to last item
- Listing by: St. Lawrence River Real Estate Co LLC
- Listing by: Meyer Real Estate LLC
- See more homes for sale inOgdensburgTake a look
Skip to first item
Property Taxes and Assessment
| Year | 2023 |
|---|---|
| Tax | |
| Assessment | $262,000 |
Home facts updated by county records
What Locals Say about Ogdensburg
- Pakkam R.
- Resident
- 3y ago
"There is no public transportation. It is a good safe community. Very safe to raise children. Very little crime. I am happy here"
- Lorilindley
- Resident
- 5y ago
"great neighbors lots of yard easy to any shopping that needs to be done could even walk if not slot to carry and three blocks from the beautiful St Lawrence river"
- jrmorley2011
- 10y ago
"Very little work ....but if you love the outdoors, hunting, fishing, water sports, hiking, climbing, boating, golfing, this is for you. Very low crime and very walkable safety wise."
LGBTQ Local Legal Protections
LGBTQ Local Legal Protections
Job Edwards, Blue Heron Realty

IDX information is provided exclusively for personal, non-commercial use, and may not be used for any purpose other than to identify prospective properties consumers may be interested in purchasing. Information is deemed reliable but not guaranteed.
The listing broker’s offer of compensation is made only to participants of the MLS where the listing is filed.
The listing broker’s offer of compensation is made only to participants of the MLS where the listing is filed.
604 Crescent St, Ogdensburg, NY 13669 is a 5 bedroom, 3 bathroom single-family home built in 1848. This property is currently available for sale and was listed by SLCMLS on Mar 26, 2024. The MLS # for this home is MLS# 48516.
