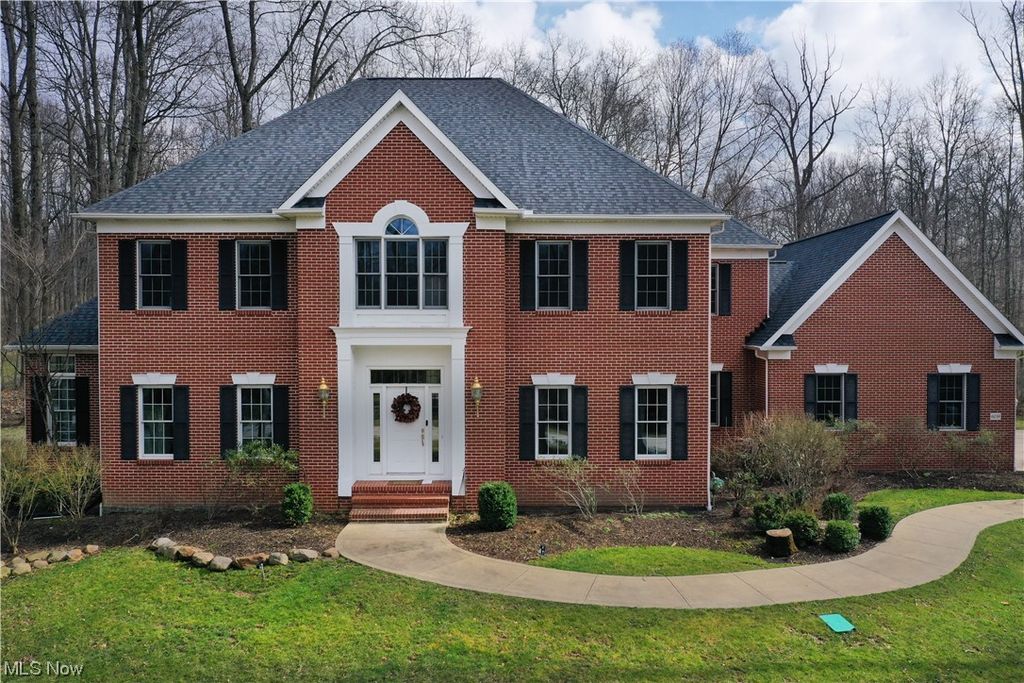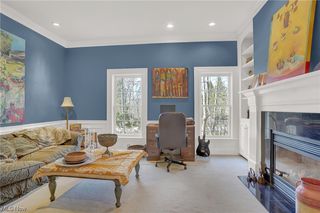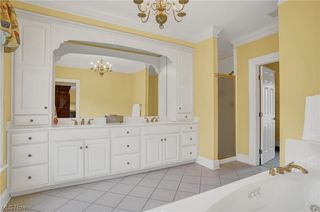


SOLDJUN 30, 2023
6039 Ledgeview Dr
Peninsula, OH 44264
- 5 Beds
- 5 Baths
- 6,242 sqft (on 3.01 acres)
- 5 Beds
- 5 Baths
- 6,242 sqft (on 3.01 acres)
$1,000,000
Last Sold: Jun 30, 2023
17% below list $1.2M
$160/sqft
Est. Refi. Payment $6,511/mo*
$1,000,000
Last Sold: Jun 30, 2023
17% below list $1.2M
$160/sqft
Est. Refi. Payment $6,511/mo*
5 Beds
5 Baths
6,242 sqft
(on 3.01 acres)
Homes for Sale Near 6039 Ledgeview Dr
Skip to last item
- The Agency Cleveland Northcoast, MLS Now
- Century 21 Homestar, MLS Now
- See more homes for sale inPeninsulaTake a look
Skip to first item
Local Information
© Google
-- mins to
Commute Destination
Description
This property is no longer available to rent or to buy. This description is from July 06, 2023
Breath taking custom brick home built by Larry Wojtala on a scenic three-acre wooded lot located in The Ledges that is minutes away from the highway. This one-owner home has been immaculately well kept and offers 5 spacious bedrooms and 4 ½ bathrooms over 4,900 sq feet in above-ground living space with an additional 1,300 square foot finished basement with an eye-catching custom wood bar, full bathroom, and an endless opportunity recreational room. As you enter the front door to an astounding foyer with 10-foot ceilings that lead you to an elegant living and formal dining room with custom-built baseboards and quality crown molding. The sizeable kitchen is in pristine condition and opens up to an attached family room that offers an immense amount of natural light with a full wall of windows and a cozy electric fireplace. Spend all seasons in a classy four-season room that is wonderful for entertaining and connects to the outdoor patio overlooking the magnificent lot that this home sits on. Don’t forget about the Ledges own path that is just a few minutes walk away from this home that connects you to the bike and hike trail running through the scenic Cuyahoga Valley. Don’t miss out on this opportunity to live in the exclusive area of the Ledges.
Home Highlights
Parking
4 Car Garage
Outdoor
Porch, Patio, Deck
A/C
Heating & Cooling
HOA
$50/Monthly
Price/Sqft
$160/sqft
Listed
180+ days ago
Home Details for 6039 Ledgeview Dr
Interior Features |
|---|
Interior Details Basement: Full,Partially Finished,Sump PumpNumber of Rooms: 19Types of Rooms: Foyer, Living Room, Recreation, Kitchen, Eat In Kitchen, Dining Room, Other, Office, Bonus Room, Bedroom, Mud Room, Laundry, Sunroom, Master Bedroom, Family Room |
Beds & Baths Number of Bedrooms: 5Number of Bathrooms: 5Number of Bathrooms (full): 4Number of Bathrooms (half): 1Number of Bathrooms (main level): 1 |
Dimensions and Layout Living Area: 6242 Square Feet |
Appliances & Utilities Appliances: Built-In Oven, Dryer, Dishwasher, Disposal, Microwave, Refrigerator, WasherDishwasherDisposalDryerMicrowaveRefrigeratorWasher |
Heating & Cooling Heating: Forced Air,GasHas CoolingAir Conditioning: Central AirHas HeatingHeating Fuel: Forced Air |
Fireplace & Spa Number of Fireplaces: 2Has a Fireplace |
Levels, Entrance, & Accessibility Stories: 2Number of Stories: 2Accessibility: None |
View Has a ViewView: Trees/Woods |
Security Security: Carbon Monoxide Detector(s) |
Exterior Features |
|---|
Exterior Home Features Roof: Asphalt FiberglassPatio / Porch: Deck, Patio, PorchOther Structures: Shed(s)Exterior: Deck, Paved Driveway, Porch, Patio, Shed |
Parking & Garage Number of Garage Spaces: 4Number of Covered Spaces: 4Has a GarageHas an Attached GarageParking: Attached,Electricity,Garage,Garage Door Opener |
Water & Sewer Sewer: Septic Tank |
Finished Area Finished Area (above surface): 4922 Square FeetFinished Area (below surface): 1320 Square Feet |
Property Information |
|---|
Year Built Year Built: 1996 |
Property Type / Style Property Type: ResidentialProperty Subtype: Single Family ResidenceArchitecture: Colonial |
Building Construction Materials: Brick, Vinyl SidingDoes Not Include Home Warranty |
Property Information Parcel Number: 1200550Additional Parcels Description: , , , |
Price & Status |
|---|
Price List Price: $1,200,000Price Per Sqft: $160/sqft |
Status Change & Dates Off Market Date: Thu Jun 29 2023Possession Timing: Negotiable |
Active Status |
|---|
MLS Status: Closed |
Media |
|---|
Location |
|---|
Direction & Address City: PeninsulaCommunity: Ledge |
School Information Elementary School District: Woodridge LSDJr High / Middle School District: Woodridge LSDHigh School District: Woodridge LSD |
Building |
|---|
Building Area Building Area: 6242 Square Feet |
HOA |
|---|
HOA Fee Includes: OtherHOA Name: The LedgesAssociation for this Listing: Akron Cleveland Association of REALTORSHas an HOAHOA Fee: $600/Annually |
Lot Information |
|---|
Lot Area: 3.01 Acres |
Offer |
|---|
Contingencies: Appraisal, InspectionsListing Terms: Cash, Conventional |
Compensation |
|---|
Buyer Agency Commission: 3/2/1 |
Notes The listing broker’s offer of compensation is made only to participants of the MLS where the listing is filed |
Miscellaneous |
|---|
BasementMls Number: 4443143Living Area Range Units: Square FeetAttribution Contact: (330) 686-1644 stowoffice@chervenicrealty.com |
Last check for updates: about 14 hours ago
Listed by Brent Chervenic, (330) 686-1644
Keller Williams Chervenic Rlty
Bought with: Michael D Gower, (330) 592-2782, Howard Hanna
Originating MLS: Akron Cleveland Association of REALTORS
Source: MLS Now, MLS#4443143

Price History for 6039 Ledgeview Dr
| Date | Price | Event | Source |
|---|---|---|---|
| 07/06/2023 | $1,200,000 | Pending | MLS Now #4443143 |
| 06/30/2023 | $1,000,000 | Sold | MLS Now #4443143 |
| 06/30/2023 | ListingRemoved | MLS Now #4443143 | |
| 06/10/2023 | ListingRemoved | MLS Now #4443143 | |
| 04/28/2023 | $1,200,000 | Contingent | MLS Now #4443143 |
| 03/10/2023 | $1,200,000 | Listed For Sale | MLS Now #4443143 |
| 06/29/1996 | $124,900 | Sold | N/A |
Property Taxes and Assessment
| Year | 2022 |
|---|---|
| Tax | $14,804 |
| Assessment | $692,990 |
Home facts updated by county records
Comparable Sales for 6039 Ledgeview Dr
Address | Distance | Property Type | Sold Price | Sold Date | Bed | Bath | Sqft |
|---|---|---|---|---|---|---|---|
0.98 | Single-Family Home | $1,300,000 | 09/05/23 | 4 | 5 | 5,257 | |
0.79 | Single-Family Home | $2,245,000 | 08/17/23 | 5 | 6 | 9,869 | |
1.21 | Single-Family Home | $830,000 | 06/09/23 | 5 | 5 | 5,014 | |
1.28 | Single-Family Home | $850,000 | 08/30/23 | 5 | 5 | 5,421 | |
1.23 | Single-Family Home | $899,000 | 12/05/23 | 4 | 5 | 5,365 | |
1.28 | Single-Family Home | $795,000 | 01/05/24 | 5 | 5 | 4,100 | |
1.29 | Single-Family Home | $560,000 | 10/04/23 | 5 | 4 | 3,667 | |
1.39 | Single-Family Home | $860,000 | 06/19/23 | 5 | 5 | 4,450 |
Assigned Schools
These are the assigned schools for 6039 Ledgeview Dr.
- Woodridge Intermediate Elementary School
- PK-5
- Public
- 847 Students
5/10GreatSchools RatingParent Rating AverageWe love Woodridge schools and have had nothing but great experience so far. Teachers care about my kids, always accessible and helpful. My kids' friends are all nice and so are their parents. We really bonded during many athletic events and are friends outside of school now, too!We had an option to move but children begged to stay in the same school district so we had to look for a house accordingly and we have no regrets.Parent Review3y ago - Woodridge Middle School
- 5-8
- Public
- 399 Students
6/10GreatSchools RatingParent Rating AverageI've been bullied at this school for such a long time since I joined in 6th grade. I'm so happy I'm moving away from here. all the students discriminate against others and if you're even a tiny bit different from the "normal" then you're "weird" and get bullied. don't really think this is a great school.Student Review6mo ago - Woodridge High School
- 8-12
- Public
- 722 Students
6/10GreatSchools RatingParent Rating AverageOverall pretty good, I feel like the student body is 50/50 in how they represent themselves. There is a lot of extremely nice people, but also a lot of stuck up entitled kids who think they can do whatever they want. The kids kind of ruined the experience but overall academics wise it was pretty good. I felt like I was being prepared for college and being challenged in the ways I needed. Friendly and caring staff is around as well.Student Review5y ago - Check out schools near 6039 Ledgeview Dr.
Check with the applicable school district prior to making a decision based on these schools. Learn more.
What Locals Say about Peninsula
- Jonahlrosenblum
- Resident
- 3y ago
"Wonderful place to live. Safe. Great community feel. Close to a number of fun towns. Unparalleled hiking and biking opportunities."
- Anna C.
- Resident
- 5y ago
"Great neighborhood for family and small town country living. I highly recommend for anyone looking to raise a family in the country while close to the city."
LGBTQ Local Legal Protections
LGBTQ Local Legal Protections

The data relating to real estate for sale on this website comes in part from the Internet Data Exchange program of MLS NOW. Real estate listings held by brokerage firms other than Zillow, Inc. are marked with the Internet Data Exchange logo and detailed information about them includes the name of the listing broker(s). Zillow, Inc. does not display the entire MLS NOW IDX database on this website. The listings of some real estate brokerage firms have been excluded. Information is deemed reliable but not guaranteed. Copyright 2024 - Multiple Listing Service, Inc. – All Rights Reserved.
The listing broker’s offer of compensation is made only to participants of the MLS where the listing is filed.
The listing broker’s offer of compensation is made only to participants of the MLS where the listing is filed.
Homes for Rent Near 6039 Ledgeview Dr
Skip to last item
Skip to first item
Off Market Homes Near 6039 Ledgeview Dr
Skip to last item
- Keller Williams Greater Metropolitan, MLS Now
- See more homes for sale inPeninsulaTake a look
Skip to first item
6039 Ledgeview Dr, Peninsula, OH 44264 is a 5 bedroom, 5 bathroom, 6,242 sqft single-family home built in 1996. This property is not currently available for sale. 6039 Ledgeview Dr was last sold on Jun 30, 2023 for $1,000,000 (17% lower than the asking price of $1,200,000). The current Trulia Estimate for 6039 Ledgeview Dr is $1,029,400.
