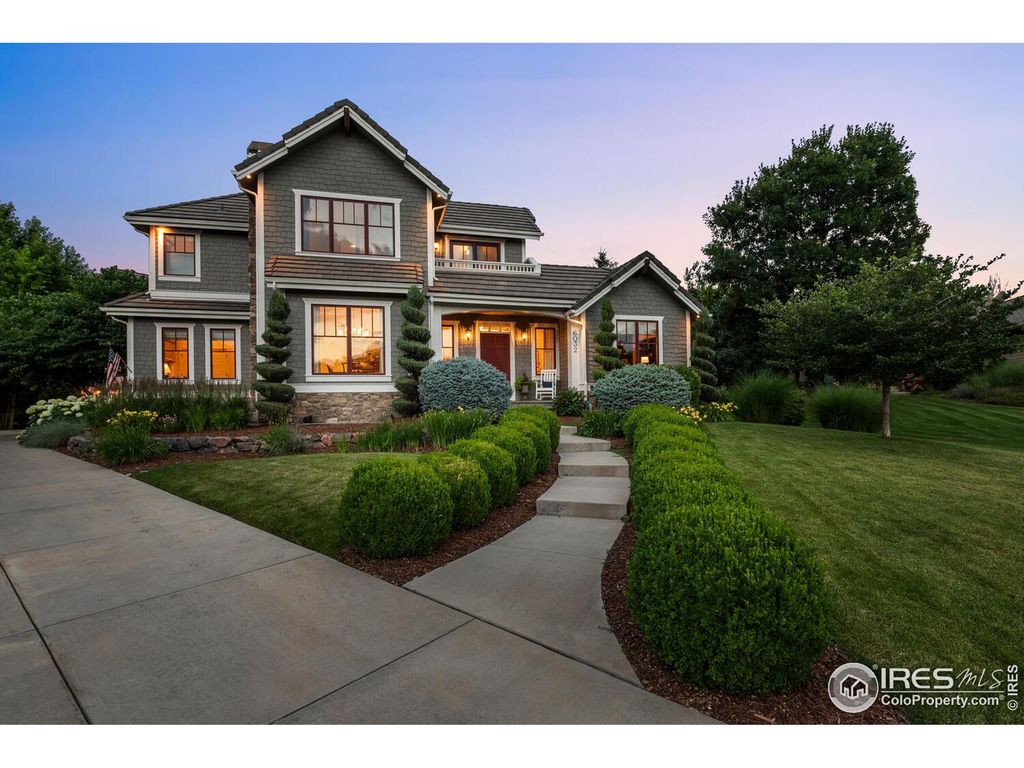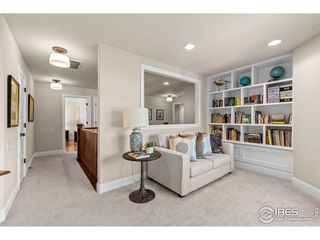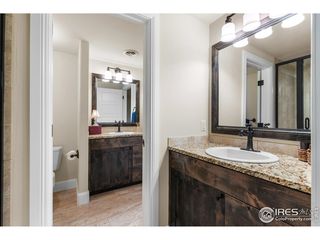


FOR SALE0.51 ACRES
6032 Wild View Dr
Fort Collins, CO 80528
Fossil Lake- 5 Beds
- 5 Baths
- 6,768 sqft (on 0.51 acres)
- 5 Beds
- 5 Baths
- 6,768 sqft (on 0.51 acres)
5 Beds
5 Baths
6,768 sqft
(on 0.51 acres)
Local Information
© Google
-- mins to
Commute Destination
Description
6032 Wild View Drive is the perfect blend of Classic Elegance meets Timeless Design. Superior Quality shines in this Custom Built Stonefield Home in Fossil Lake Ranch. A warm & inviting atmosphere created by the rich steamed walnut hardwood floors, custom millwork, & meticulously thought out floor plan. An abundance of natural light flowing in through the large windows in the main living area draws you into the heart of the home, where you can't help but notice the exquisite finishes & attention to detail. From the high coffered ceilings & double sided fireplace to the chef's kitchen, appointed with top of the line Dacor appliances, double fridge, double dishwashers, this space will no doubt be the hub of your daily activities, along w/ the 334 sqft enclosed 3-season screened-in porch, creating 7,103 livable sqft. As you head upstairs you will again be struck by the foresight that has gone into the floor plan. Set apart from the additional bedrooms, you will find the luxurious primary suite covering an entire wing of this floor. A true retreat, this peaceful oasis boasts a spa-like en suite bathroom, complete w/ soaking tub, steam shower, towel warming drawer, dual vanities, walk-in closet, & sitting room w/ double sided fireplace & private balcony. This suite is the perfect way to start & end your days. The lower level of this home is filled with light from its garden level windows & is all about living well. With its family room, full wet bar, wine cellar, home gym, & game room, you will spend countless hours enjoying this space w/ friends & family. Just wait until you've experienced the backyard oasis. Step outside & overlook the beautiful & professionally landscaped backyard that is truly unrivaled w/ an expansive patio that is perfect for outdoor entertaining & is accented by a cozy fire pit, peaceful water feature & plenty of space for enjoying Colorado outdoors. See this home in person to fully experience & appreciate the quality & attention to detail.
Home Highlights
Parking
3 Car Garage
Outdoor
Patio, Deck
A/C
Heating & Cooling
HOA
$64/Monthly
Price/Sqft
$414
Listed
40 days ago
Home Details for 6032 Wild View Dr
Interior Features |
|---|
Interior Details Basement: Full,90%+ Finished Basement,DaylightNumber of Rooms: 9Types of Rooms: Master Bedroom, Bedroom 2, Bedroom 3, Bedroom 4, Bedroom 5, Dining Room, Family Room, Kitchen, Living RoomWet Bar |
Beds & Baths Number of Bedrooms: 5Number of Bathrooms: 5Number of Bathrooms (full): 2Number of Bathrooms (three quarters): 2Number of Bathrooms (half): 1 |
Dimensions and Layout Living Area: 6768 Square Feet |
Appliances & Utilities Utilities: Natural Gas Available, Cable Available, Underground UtilitiesAppliances: Gas Range/Oven, Self Cleaning Oven, Double Oven, Dishwasher, Refrigerator, Bar Fridge, Washer, Dryer, Microwave, DisposalDishwasherDisposalDryerLaundry: Sink,Washer/Dryer Hookups,Main LevelMicrowaveRefrigeratorWasher |
Heating & Cooling Heating: Forced AirHas CoolingAir Conditioning: Central Air,Ceiling Fan(s)Has HeatingHeating Fuel: Forced Air |
Fireplace & Spa Fireplace: 2+ Fireplaces, Gas, Double Sided, Living Room, Master Bedroom, Dining RoomSpa: HeatedHas a FireplaceNo Spa |
Gas & Electric Gas: Natural Gas, Xcel |
Windows, Doors, Floors & Walls Window: Window Coverings, Wood Frames, Double Pane Windows, Wood WindowsFlooring: Wood, Wood Floors, Cork, Carpet |
Levels, Entrance, & Accessibility Stories: 2Levels: TwoAccessibility: Main Level LaundryFloors: Wood, Wood Floors, Cork, Carpet |
View Has a ViewView: Mountain(s), Hills |
Exterior Features |
|---|
Exterior Home Features Roof: ConcretePatio / Porch: Patio, Deck, EnclosedFencing: PartialExterior: Gas Grill, Lighting, Balcony, Hot Tub Included |
Parking & Garage Number of Garage Spaces: 3Number of Covered Spaces: 3Other Parking: Garage Type: AttachedNo CarportHas a GarageHas an Attached GarageParking Spaces: 3Parking: Garage Door Opener,>8' Garage Door,Oversized |
Frontage Road Frontage: City StreetRoad Surface Type: Paved, AsphaltNot on Waterfront |
Water & Sewer Sewer: City Sewer |
Farm & Range Not Allowed to Raise HorsesDoes Not Include Irrigation Water Rights |
Finished Area Finished Area (above surface): 4521 Square FeetFinished Area (below surface): 2248 Square Feet |
Days on Market |
|---|
Days on Market: 40 |
Property Information |
|---|
Year Built Year Built: 2008 |
Property Type / Style Property Type: ResidentialProperty Subtype: Residential-Detached, ResidentialArchitecture: Cape Cod |
Building Construction Materials: Wood/Frame, StoneNot a New Construction |
Property Information Condition: Not New, Previously OwnedUsage of Home: Single FamilyNot Included in Sale: Seller's Person Property, Primary Bedroom Curtains, All Garden Pots, Gardening Supplies, Pool Table, Primary Curtains And Rods.Parcel Number: R1624192 |
Price & Status |
|---|
Price List Price: $2,800,000Price Per Sqft: $414 |
Active Status |
|---|
MLS Status: Active |
Media |
|---|
Location |
|---|
Direction & Address City: Fort CollinsCommunity: Fossil Lake |
School Information Elementary School: ZachJr High / Middle School: PrestonHigh School: Fossil RidgeHigh School District: Poudre |
Agent Information |
|---|
Listing Agent Listing ID: 1005303 |
Building |
|---|
Building Details Builder Name: Stonefield |
Building Area Building Area: 6769 Square Feet |
Community |
|---|
Community Features: Clubhouse, Pool, ParkNot Senior Community |
HOA |
|---|
HOA Fee Includes: Common Amenities, ManagementHas an HOAHOA Fee: $765/Annually |
Lot Information |
|---|
Lot Area: 0.51 acres |
Listing Info |
|---|
Special Conditions: Private Owner |
Offer |
|---|
Listing Terms: Cash, Conventional |
Energy |
|---|
Energy Efficiency Features: HVAC |
Compensation |
|---|
Buyer Agency Commission: 3.00Buyer Agency Commission Type: % |
Notes The listing broker’s offer of compensation is made only to participants of the MLS where the listing is filed |
Miscellaneous |
|---|
BasementMls Number: 1005303Attribution Contact: 970-290-3758 |
Additional Information |
|---|
ClubhousePoolPark |
Last check for updates: about 18 hours ago
Listing courtesy of Andrea Tuell, (970) 290-3758
Group Harmony
Jessica Marie Tate, (970) 305-2400
Group Harmony
Source: IRES, MLS#1005303

Also Listed on REcolorado.
Price History for 6032 Wild View Dr
| Date | Price | Event | Source |
|---|---|---|---|
| 03/19/2024 | $2,800,000 | Listed For Sale | IRES #1005303 |
| 01/02/2024 | ListingRemoved | IRES #992727 | |
| 09/20/2023 | $2,875,000 | PriceChange | IRES #992727 |
| 07/21/2023 | $2,995,000 | Listed For Sale | IRES #992727 |
| 06/23/2023 | ListingRemoved | IRES #989743 | |
| 06/10/2023 | $3,165,000 | Listed For Sale | IRES #989743 |
| 04/14/2008 | $1,267,567 | Sold | N/A |
| 05/01/2006 | $200,000 | Sold | N/A |
Similar Homes You May Like
Skip to last item
- Martine Bonhoure, Coldwell Banker Realty- Fort Collins
- Jessica Joles, RE/MAX Alliance-FTC South
- Brad Sawatzky, Colorado Real Estate Pros
- Luke Angerhofer, Prestigio Real Estate
- Brady Walters, RE/MAX Alliance-FTC Dwtn
- Nicholas Quenzer, Compass-Denver
- See more homes for sale inFort CollinsTake a look
Skip to first item
New Listings near 6032 Wild View Dr
Skip to last item
- Dave Scott, Janet Z Real Estate
- Paulo Zanetti, C3 Real Estate Solutions, LLC
- Martine Bonhoure, Coldwell Banker Realty- Fort Collins
- Todd Jeskulski, Focal Real Estate Group
- Compass - Boulder, MLS#IR1001270
- Andrea Stull, C3 Real Estate Solutions, LLC
- Jessica Joles, RE/MAX Alliance-FTC South
- Sharianne Daily, RE/MAX Alliance-FTC South
- Nicholas Quenzer, Compass-Denver
- Robert Miner, Black Timber Real Estate LLC
- Shirley Watson, C3 Real Estate Solutions, LLC
- Lani Campbell, RE/MAX Alliance-Loveland
- See more homes for sale inFort CollinsTake a look
Skip to first item
Property Taxes and Assessment
| Year | 2023 |
|---|---|
| Tax | $8,994 |
| Assessment | $1,954,500 |
Home facts updated by county records
Comparable Sales for 6032 Wild View Dr
Address | Distance | Property Type | Sold Price | Sold Date | Bed | Bath | Sqft |
|---|---|---|---|---|---|---|---|
0.24 | Single-Family Home | $1,515,000 | 06/30/23 | 5 | 5 | 4,941 | |
0.24 | Single-Family Home | $1,515,000 | 06/30/23 | 5 | 5 | 4,941 | |
0.06 | Single-Family Home | $1,775,000 | 07/10/23 | 6 | 4 | 5,485 | |
0.23 | Single-Family Home | $1,910,000 | 12/08/23 | 5 | 6 | 6,142 | |
0.26 | Single-Family Home | $995,000 | 01/02/24 | 5 | 4 | 4,781 | |
0.32 | Single-Family Home | $1,275,000 | 05/08/23 | 6 | 5 | 5,484 | |
0.40 | Single-Family Home | $2,600,000 | 07/11/23 | 5 | 5 | 6,233 | |
0.45 | Single-Family Home | $1,365,000 | 07/07/23 | 5 | 5 | 5,362 | |
0.31 | Single-Family Home | $1,112,500 | 06/20/23 | 6 | 5 | 4,892 | |
0.52 | Single-Family Home | $1,800,000 | 04/04/24 | 4 | 5 | 5,498 |
Neighborhood Overview
Neighborhood stats provided by third party data sources.
What Locals Say about Fossil Lake
- Geri
- 9y ago
"This is a GREAT neighborhood for kids! There are kids of all ages, who play together outside tremendously... It's an awesome sight and to know your kids are safe out there is a good feeling. Parks, shopping, great schools are all within walking distance."
LGBTQ Local Legal Protections
LGBTQ Local Legal Protections
Andrea Tuell, Group Harmony

Information source: Information and Real Estate Services, LLC. Provided for limited non-commercial use only under IRES Rules © Copyright IRES.
Listing information is provided exclusively for consumers' personal, non-commercial use and may not be used for any purpose other than to identify prospective properties consumers may be interested in purchasing.
Information deemed reliable but not guaranteed by the MLS.
Compensation information displayed on listing details is only applicable to other participants and subscribers of the source MLS.
Listing information is provided exclusively for consumers' personal, non-commercial use and may not be used for any purpose other than to identify prospective properties consumers may be interested in purchasing.
Information deemed reliable but not guaranteed by the MLS.
Compensation information displayed on listing details is only applicable to other participants and subscribers of the source MLS.
6032 Wild View Dr, Fort Collins, CO 80528 is a 5 bedroom, 5 bathroom, 6,768 sqft single-family home built in 2008. 6032 Wild View Dr is located in Fossil Lake, Fort Collins. This property is currently available for sale and was listed by IRES on Mar 19, 2024. The MLS # for this home is MLS# 1005303.
