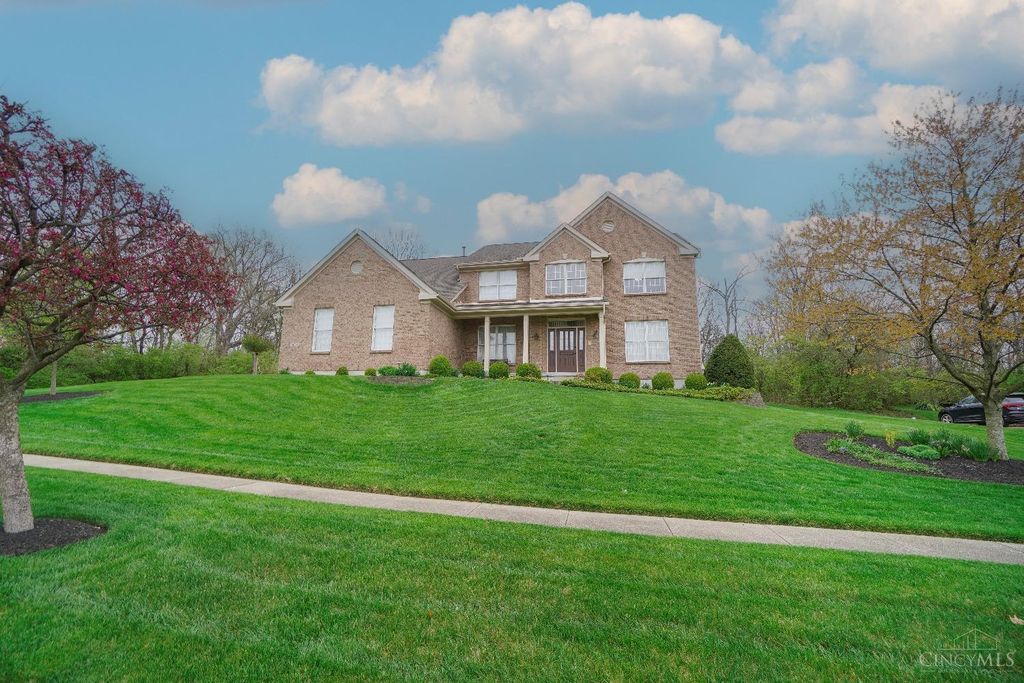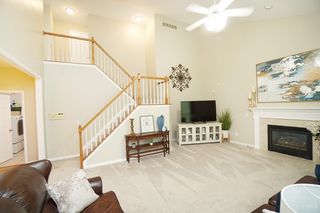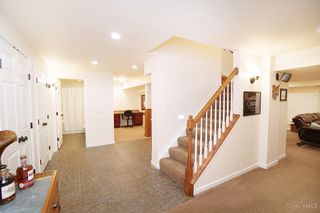


PENDING0.46 ACRES
6024 Creekside Way
Fairfield Township, OH 45011
- 4 Beds
- 4 Baths
- 4,015 sqft (on 0.46 acres)
- 4 Beds
- 4 Baths
- 4,015 sqft (on 0.46 acres)
4 Beds
4 Baths
4,015 sqft
(on 0.46 acres)
Local Information
© Google
-- mins to
Commute Destination
Description
Nicely maintained 4 bedroom + study home in Waldon Ponds that offers over 4000 sq ft of living space and a 3-car garage! Features include an open floor plan designed for entertaining, a front and back staircase, hardwood floors, wood cabinets with granite countertops, fireplace, updated bathrooms, newer carpet in the main areas, updated lighting throughout and a finished basement with a third full bath. The home is situated on a private large (two parcels) wooded lot with a sprinkler system and additional landscape lighting. Dates of major mechanical systems: Furnace/AC ('16), hot water heater ('21), and roof ('13). An exceptional opportunity to own in this beautiful golf community.
Home Highlights
Parking
3 Car Garage
Outdoor
Porch, Patio
A/C
Heating & Cooling
HOA
$30/Monthly
Price/Sqft
$131
Listed
15 days ago
Home Details for 6024 Creekside Way
Interior Features |
|---|
Interior Details Basement: Full,Partially Finished,Vinyl Floor,WW CarpetNumber of Rooms: 12Types of Rooms: Master Bedroom, Bedroom 2, Bedroom 3, Bedroom 4, Bedroom 5, Master Bathroom, Bathroom 1, Bathroom 2, Bathroom 3, Bathroom 4, Dining Room, Family Room, Great Room, Kitchen, Living Room, Office |
Beds & Baths Number of Bedrooms: 4Number of Bathrooms: 4Number of Bathrooms (full): 3Number of Bathrooms (half): 1 |
Dimensions and Layout Living Area: 4015 Square Feet |
Appliances & Utilities Appliances: Dishwasher, Double Oven, Disposal, Microwave, Refrigerator, Other, Gas Water HeaterDishwasherDisposalMicrowaveRefrigerator |
Heating & Cooling Heating: Gas Furn EF Rtd 95%+Has CoolingAir Conditioning: Central Air,ENERGY STAR Qualified EquipmentHas HeatingHeating Fuel: Gas Furn EF Rtd 95 |
Fireplace & Spa Number of Fireplaces: 1Fireplace: Gas, Great RoomHas a Fireplace |
Gas & Electric Gas: Natural |
Windows, Doors, Floors & Walls Window: Insulated Windows, Vinyl |
Levels, Entrance, & Accessibility Stories: 2Levels: Two |
View Has a ViewView: Trees/Woods |
Security Security: Smoke Alarm |
Exterior Features |
|---|
Exterior Home Features Roof: ShinglePatio / Porch: Patio, PorchFoundation: Concrete PerimeterNo Private Pool |
Parking & Garage Number of Garage Spaces: 3Number of Covered Spaces: 3No CarportHas a GarageHas an Attached GarageHas Open ParkingParking Spaces: 3Parking: Driveway,On Street,Garage Door Opener |
Frontage Road Frontage: City Street |
Water & Sewer Sewer: Public Sewer |
Days on Market |
|---|
Days on Market: 15 |
Property Information |
|---|
Year Built Year Built: 1998 |
Property Type / Style Property Type: ResidentialProperty Subtype: Single Family ResidenceArchitecture: Traditional |
Building Construction Materials: Brick, Vinyl SidingNot a New Construction |
Property Information Parcel Number: A0300128000043 |
Price & Status |
|---|
Price List Price: $525,000Price Per Sqft: $131Price Range: $0 - $525,000 |
Status Change & Dates Possession Timing: Close Of Escrow |
Active Status |
|---|
MLS Status: Pending |
Location |
|---|
Direction & Address City: Fairfield TwpCommunity: Walden Ponds |
School Information High School District: Fairfield City SD |
Agent Information |
|---|
Listing Agent Listing ID: 1801497 |
Building |
|---|
Building Area Building Area: 4015 Square Feet |
HOA |
|---|
HOA Fee Includes: Community LandscapingHOA Name: Towne PropertiesAssociation for this Listing: Cincinnati Area Multiple Listing ServiceNo HOAHOA Fee: $360/Annually |
Lot Information |
|---|
Lot Area: 0.46 acres |
Documents |
|---|
Disclaimer: Information has not been verified, is not guaranteed and subject to change. |
Offer |
|---|
Listing Terms: No Special Financing |
Compensation |
|---|
Buyer Agency Commission: 2.5Buyer Agency Commission Type: % |
Notes The listing broker’s offer of compensation is made only to participants of the MLS where the listing is filed |
Miscellaneous |
|---|
Last check for updates: 1 day ago
Listing courtesy of Debbie L Rentrop, (513) 519-7876
Comey & Shepherd, (513) 489-2100
Ashley Rentrop, (513) 477-5747
Comey & Shepherd, (513) 489-2100
Originating MLS: Cincinnati Area Multiple Listing Service
Source: Cincy MLS, MLS#1801497
The data relating to real estate for sale on this website comes in part from the Broker Reciprocity programs of the MLS of Greater Cincinnati, Inc.. Those listings held by brokerage firms other than Zillow, Inc. are marked with the Broker Reciprocity logo and house icon. The properties displayed may not be all of the properties available through Broker Reciprocity.
IDX information is provided exclusively for personal, non-commercial use, and may not be used for any purpose other than to identify prospective properties consumers may be interested in purchasing.
Information is deemed reliable but not guaranteed.
Zillow, Inc. does not display the entire Cincinnati MLS Broker Reciprocity™ database on this web site. The listings of some real estate brokerage firms have been excluded.
Copyright 2024, MLS of Greater Cincinnati, Inc. All rights reserved
The listing broker’s offer of compensation is made only to participants of the MLS where the listing is filed.
The listing broker’s offer of compensation is made only to participants of the MLS where the listing is filed.
Price History for 6024 Creekside Way
| Date | Price | Event | Source |
|---|---|---|---|
| 04/20/2024 | $525,000 | Pending | Cincy MLS #1801497 |
| 04/13/2024 | $525,000 | Listed For Sale | Cincy MLS #1801497 |
| 03/23/2005 | $350,000 | Sold | Cincy MLS #913926 |
| 12/11/1998 | $286,250 | Sold | N/A |
Similar Homes You May Like
Skip to last item
- RE/MAX Victory + Affiliates
- Keller Williams Advisors
- New Advantage, LTD
- See more homes for sale inFairfield TownshipTake a look
Skip to first item
New Listings near 6024 Creekside Way
Skip to last item
- Keller Williams Advisors
- RE/MAX Victory + Affiliates
- See more homes for sale inFairfield TownshipTake a look
Skip to first item
Property Taxes and Assessment
| Year | 2022 |
|---|---|
| Tax | $5,969 |
| Assessment | $341,290 |
Home facts updated by county records
Comparable Sales for 6024 Creekside Way
Address | Distance | Property Type | Sold Price | Sold Date | Bed | Bath | Sqft |
|---|---|---|---|---|---|---|---|
0.26 | Single-Family Home | $445,000 | 06/30/23 | 4 | 4 | 4,061 | |
0.37 | Single-Family Home | $430,000 | 01/08/24 | 4 | 4 | 2,900 | |
0.25 | Single-Family Home | $450,000 | 12/01/23 | 4 | 3 | 2,189 | |
0.29 | Single-Family Home | $450,000 | 02/09/24 | 3 | 3 | 2,834 | |
0.40 | Single-Family Home | $441,000 | 07/24/23 | 4 | 3 | 2,655 | |
0.45 | Single-Family Home | $360,000 | 08/31/23 | 4 | 3 | 1,989 | |
0.35 | Single-Family Home | $425,000 | 10/19/23 | 3 | 3 | 2,866 | |
0.57 | Single-Family Home | $425,000 | 08/04/23 | 4 | 4 | 2,900 |
LGBTQ Local Legal Protections
LGBTQ Local Legal Protections
Debbie L Rentrop, Comey & Shepherd
6024 Creekside Way, Fairfield Township, OH 45011 is a 4 bedroom, 4 bathroom, 4,015 sqft single-family home built in 1998. This property is currently available for sale and was listed by Cincy MLS on Apr 13, 2024. The MLS # for this home is MLS# 1801497.
