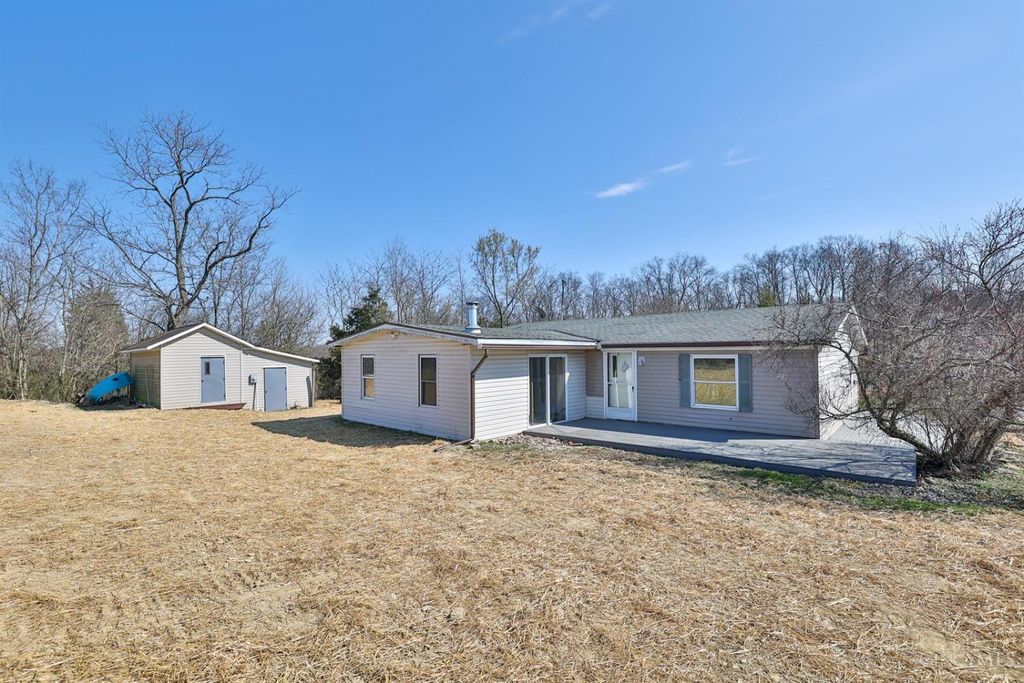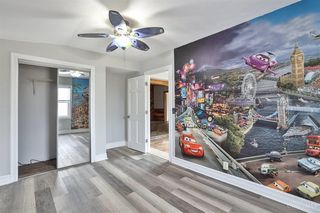


FOR SALE1 ACRE
6024 Bischoff Hill Rd
West Harrison, IN 47060
- 3 Beds
- 2 Baths
- 1,520 sqft (on 1 acre)
- 3 Beds
- 2 Baths
- 1,520 sqft (on 1 acre)
3 Beds
2 Baths
1,520 sqft
(on 1 acre)
Local Information
© Google
-- mins to
Commute Destination
Description
Escape to the serene countryside with this charming and well-maintained manufactured home, now available for sale on a sprawling one-acre lot. This residence offers a perfect blend of comfort, style, and the tranquility of country living. House has 30x40 addition (2 rooms), a 24x24 detached garage & large shed on one acre of land with panoramic views from the deck. Has area for wood burning stove. Selling as-is.
Home Highlights
Parking
Open Parking
Outdoor
No Info
A/C
Heating & Cooling
HOA
None
Price/Sqft
$164
Listed
100 days ago
Home Details for 6024 Bischoff Hill Rd
Interior Features |
|---|
Interior Details Basement: NoneNumber of Rooms: 9Types of Rooms: Master Bedroom, Bedroom 2, Bedroom 3, Bedroom 4, Bedroom 5, Master Bathroom, Bathroom 1, Bathroom 2, Dining Room, Family Room, Kitchen, Living Room, Office |
Beds & Baths Number of Bedrooms: 3Number of Bathrooms: 2Number of Bathrooms (full): 2 |
Dimensions and Layout Living Area: 1520 Square Feet |
Appliances & Utilities Appliances: Oven/Range, Refrigerator, Electric Water HeaterRefrigerator |
Heating & Cooling Heating: Electric,Heat PumpHas CoolingAir Conditioning: Central AirHas HeatingHeating Fuel: Electric |
Gas & Electric Electric: 220 VoltsGas: None |
Windows, Doors, Floors & Walls Window: Double Hung, Vinyl |
Levels, Entrance, & Accessibility Stories: 1Levels: One |
View No View |
Exterior Features |
|---|
Exterior Home Features Roof: ShingleOther Structures: Shed(s)Foundation: Other |
Parking & Garage No CarportNo GarageNo Attached GarageHas Open ParkingParking: Gravel,Driveway |
Frontage Road Surface Type: Paved |
Water & Sewer Sewer: Other |
Days on Market |
|---|
Days on Market: 100 |
Property Information |
|---|
Year Built Year Built: 1997 |
Property Type / Style Property Type: ResidentialProperty Subtype: Single Family Residence, Manufactured HomeArchitecture: Ranch |
Building Construction Materials: Vinyl SidingNot a New Construction |
Property Information Parcel Number: 150212800016.004010 |
Price & Status |
|---|
Price List Price: $250,000Price Per Sqft: $164Price Range: $0 - $250,000 |
Status Change & Dates Possession Timing: Close Of Escrow |
Active Status |
|---|
MLS Status: Active |
Location |
|---|
Direction & Address City: West Harrison |
School Information High School District: Sunman Dearborn Com |
Agent Information |
|---|
Listing Agent Listing ID: 1794169 |
Building |
|---|
Building Area Building Area: 1520 Square Feet |
HOA |
|---|
Association for this Listing: Cincinnati Area Multiple Listing ServiceHOA Fee: No HOA Fee |
Lot Information |
|---|
Lot Area: 1 Acres |
Documents |
|---|
Disclaimer: Information has not been verified, is not guaranteed and subject to change. |
Offer |
|---|
Listing Terms: No Special Financing |
Compensation |
|---|
Buyer Agency Commission: 2.75Buyer Agency Commission Type: % |
Notes The listing broker’s offer of compensation is made only to participants of the MLS where the listing is filed |
Miscellaneous |
|---|
Mls Number: 1794169Listing Url |
Last check for updates: about 3 hours ago
Listing courtesy of Tammy L Schroer, (513) 476-7966
Sibcy Cline Harrison, (513) 367-1900
Originating MLS: Cincinnati Area Multiple Listing Service
Source: Cincy MLS, MLS#1794169
Also Listed on SEIBR.
The data relating to real estate for sale on this website comes in part from the Broker Reciprocity programs of the MLS of Greater Cincinnati, Inc.. Those listings held by brokerage firms other than Zillow, Inc. are marked with the Broker Reciprocity logo and house icon. The properties displayed may not be all of the properties available through Broker Reciprocity.
IDX information is provided exclusively for personal, non-commercial use, and may not be used for any purpose other than to identify prospective properties consumers may be interested in purchasing.
Information is deemed reliable but not guaranteed.
Zillow, Inc. does not display the entire Cincinnati MLS Broker Reciprocity™ database on this web site. The listings of some real estate brokerage firms have been excluded.
Copyright 2024, MLS of Greater Cincinnati, Inc. All rights reserved
The listing broker’s offer of compensation is made only to participants of the MLS where the listing is filed.
The listing broker’s offer of compensation is made only to participants of the MLS where the listing is filed.
Price History for 6024 Bischoff Hill Rd
| Date | Price | Event | Source |
|---|---|---|---|
| 04/11/2024 | $250,000 | PriceChange | SEIBR #202429 |
| 03/21/2024 | $260,000 | PriceChange | SEIBR #202429 |
| 01/29/2024 | $265,000 | PriceChange | SEIBR #202429 |
| 01/18/2024 | $279,000 | PriceChange | Cincy MLS #1794169 |
| 01/12/2024 | $500,000 | PriceChange | N/A |
| 11/25/2023 | $279,800 | PriceChange | N/A |
| 10/30/2023 | $299,600 | Listed For Sale | N/A |
| 04/13/2005 | $70,000 | Sold | Cincy MLS #919519 |
Similar Homes You May Like
Skip to last item
- Sibcy Cline Harrison
- See more homes for sale inWest HarrisonTake a look
Skip to first item
New Listings near 6024 Bischoff Hill Rd
Skip to last item
Skip to first item
Property Taxes and Assessment
| Year | 2023 |
|---|---|
| Tax | $666 |
| Assessment | $106,400 |
Home facts updated by county records
What Locals Say about West Harrison
- Loechelk
- Resident
- 4y ago
"I have lived in this neighborhood for about 18 yrs and love it. Very quiet, all you hear are birds chirping. "
- Loechelk
- Resident
- 4y ago
"Great for families and dog owners. People are nice and friendly. Halloween is crazy around here. Very popular"
- Kylee
- Resident
- 4y ago
"there's plenty of open space for dogs to run, and let out energy. BUT there's not any dog parks super close. "
- Kylee
- Resident
- 4y ago
"I've lived here all my life and love our small town! there's fun things to do in downtown harrison, and lots of restaurants just minutes away. "
- Alyssa M. V.
- Resident
- 5y ago
"we have the fireman festival, it's a small town, beautiful farmlands, corn fields everywhere, awesome St. leon!!! "
LGBTQ Local Legal Protections
LGBTQ Local Legal Protections
Tammy L Schroer, Sibcy Cline Harrison
6024 Bischoff Hill Rd, West Harrison, IN 47060 is a 3 bedroom, 2 bathroom, 1,520 sqft mobile/manufactured built in 1997. This property is currently available for sale and was listed by Cincy MLS on Jan 18, 2024. The MLS # for this home is MLS# 1794169.
