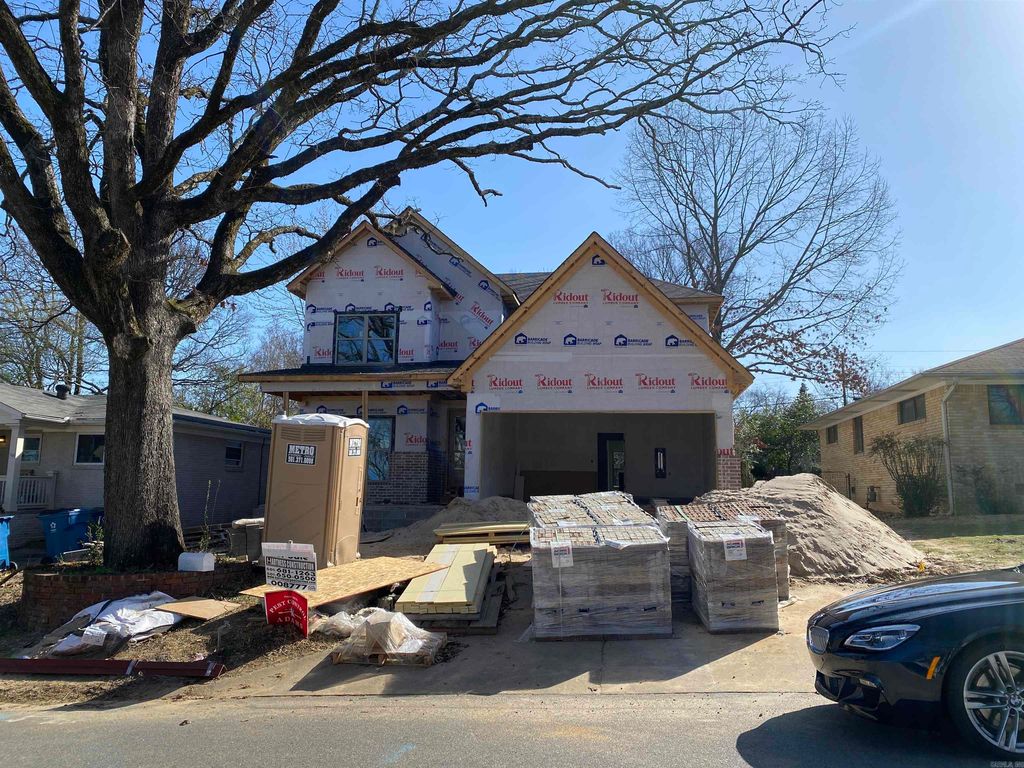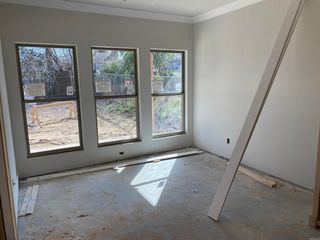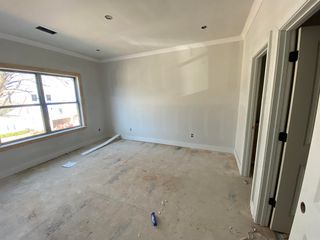


FOR SALENEW CONSTRUCTION
6017 Kenwood Rd
Cammack Village, AR 72207
- 6 Beds
- 5 Baths
- 3,468 sqft
- 6 Beds
- 5 Baths
- 3,468 sqft
6 Beds
5 Baths
3,468 sqft
Local Information
© Google
-- mins to
Commute Destination
Description
Welcome to your dream home in Cammack Village, meticulously crafted by Hartness Construction. This stunning new construction offers a perfect blend of elegance, comfort, and functionality. As you step inside, you're greeted by a fabulous open floor plan that seamlessly connects the large great room and custom kitchen. The kitchen, complete with a butler’s pantry, is a culinary enthusiast's paradise, boasting top-of-the-line appliances and ample counter space. From here, enjoy the view of the expansive covered porch and level backyard, perfect for outdoor entertaining or relaxation. The main level of the house hosts the luxurious main bedroom, exquisite ensuite bathroom and walk-in closet. Additionally, a guest room on the main level ensures comfortable accommodations for visitors or family members. Upstairs discover three more generously sized bedrooms, each with direct access to a well-appointed bathroom. The highlight of the upper level is the massive family media game room, complete with a beverage bar. Buy early and customize this home to be your very own.
Home Highlights
Parking
Garage
Outdoor
Porch, Patio
A/C
Heating & Cooling
HOA
None
Price/Sqft
$270
Listed
62 days ago
Home Details for 6017 Kenwood Rd
Active Status |
|---|
MLS Status: Active |
Interior Features |
|---|
Interior Details Number of Rooms: 1Types of Rooms: Dining Room |
Beds & Baths Number of Bedrooms: 6Number of Bathrooms: 5Number of Bathrooms (full): 4Number of Bathrooms (half): 1 |
Dimensions and Layout Living Area: 3468 Square Feet |
Appliances & Utilities Appliances: Built-In Range, Double Oven, Microwave, Gas Range, Dishwasher, Disposal, Plumbed For Ice Maker, Oven, Gas Water Heater, Tankless Water HeaterDishwasherDisposalLaundry: Washer Hookup,Electric Dryer Hookup,Laundry RoomMicrowave |
Heating & Cooling Heating: Natural GasHas CoolingAir Conditioning: ElectricHas HeatingHeating Fuel: Natural Gas |
Fireplace & Spa Fireplace: Insert, Gas LogHas a Fireplace |
Gas & Electric Gas: Gas-Natural |
Windows, Doors, Floors & Walls Window: Insulated Windows, Low Emissivity WindowsDoor: Insulated DoorsFlooring: Carpet, Tile, Wood |
Levels, Entrance, & Accessibility Stories: 2Levels: TwoFloors: Carpet, Tile, Wood |
Security Security: Security |
Exterior Features |
|---|
Exterior Home Features Roof: Composition ShinglePatio / Porch: Patio, PorchExterior: Rain GuttersFoundation: Slab |
Parking & Garage Has a GarageParking Spaces: 2Parking: Garage,Two Car |
Frontage Road Surface Type: Paved |
Water & Sewer Sewer: Public Sewer |
Days on Market |
|---|
Days on Market: 62 |
Property Information |
|---|
Year Built Year Built: 2024 |
Property Type / Style Property Type: ResidentialProperty Subtype: Single Family ResidenceArchitecture: Traditional |
Building Construction Materials: BrickIs a New Construction |
Price & Status |
|---|
Price List Price: $936,000Price Per Sqft: $270 |
Status Change & Dates Possession Timing: Close Of Escrow |
Location |
|---|
Direction & Address City: Cammack VillageCommunity: MOUNTAIN HOME |
Agent Information |
|---|
Listing Agent Listing ID: 24006213 |
Building |
|---|
Building Details Builder Name: Hartness Construction |
Building Area Building Area: 3468 Square Feet |
Community |
|---|
Community Features: Pool, Tennis Court(s), Playground, Picnic Area |
HOA |
|---|
HOA Fee: No HOA Fee |
Lot Information |
|---|
Lot Area: 6969.6 sqft |
Offer |
|---|
Listing Terms: Conventional |
Energy |
|---|
Energy Efficiency Features: Insulation, Doors |
Compensation |
|---|
Buyer Agency Commission: 2Buyer Agency Commission Type: %Sub Agency Commission: 0Sub Agency Commission Type: % |
Notes The listing broker’s offer of compensation is made only to participants of the MLS where the listing is filed |
Miscellaneous |
|---|
Mls Number: 24006213Attic: Attic Vent-Turbo |
Additional Information |
|---|
PoolTennis Court(s)PlaygroundPicnic Area |
Last check for updates: 1 day ago
Listing courtesy of Jon Underhill, (501) 590-9099
Jon Underhill Real Estate, (501) 868-3444
Source: CARMLS, MLS#24006213

Price History for 6017 Kenwood Rd
| Date | Price | Event | Source |
|---|---|---|---|
| 02/25/2024 | $936,000 | Listed For Sale | CARMLS #24006213 |
| 08/25/2015 | $162,000 | Sold | N/A |
Similar Homes You May Like
Skip to last item
- Barbara Swesey, Adkins & Associates Real Estate
- Randy Sumbles, The Sumbles Team Keller Williams Realty
- Weston Holloway, Michele Phillips & Co. REALTORS
- Sandy Sanders, Adkins & Associates Real Estate
- Jon Underhill, Jon Underhill Real Estate
- Kristen Honea-McCready, Keller Williams Realty LR Branch
- See more homes for sale inCammack VillageTake a look
Skip to first item
New Listings near 6017 Kenwood Rd
Skip to last item
- Sheryl McKelvey, Charlotte John Company (Little Rock)
- Robbie Sherman, Real Property Management Central AR
- Karen Moulton, Capital Sotheby's International Realty
- Erica Ibsen, Charlotte John Company (Little Rock)
- Kristen Kennon, IRealty Arkansas - Sherwood
- Weston Holloway, Michele Phillips & Co. REALTORS
- See more homes for sale inCammack VillageTake a look
Skip to first item
Property Taxes and Assessment
| Year | 2022 |
|---|---|
| Tax | $1,264 |
| Assessment | $238,415 |
Home facts updated by county records
Comparable Sales for 6017 Kenwood Rd
Address | Distance | Property Type | Sold Price | Sold Date | Bed | Bath | Sqft |
|---|---|---|---|---|---|---|---|
0.16 | Single-Family Home | $900,000 | 06/28/23 | 4 | 4 | 3,628 | |
0.22 | Single-Family Home | $1,150,000 | 01/05/24 | 5 | 5 | 3,314 | |
0.27 | Single-Family Home | $835,000 | 05/18/23 | 5 | 4 | 3,436 | |
0.27 | Single-Family Home | $787,000 | 08/29/23 | 4 | 4 | 3,150 | |
0.48 | Single-Family Home | $840,000 | 03/05/24 | 5 | 5 | 3,600 | |
0.10 | Single-Family Home | $200,000 | 12/15/23 | 2 | 2 | 1,400 | |
0.41 | Single-Family Home | $865,000 | 04/01/24 | 4 | 4 | 3,750 | |
0.09 | Single-Family Home | $435,000 | 07/31/23 | 3 | 2 | 1,938 | |
0.36 | Single-Family Home | $905,000 | 02/13/24 | 4 | 4 | 2,909 | |
0.03 | Single-Family Home | $199,000 | 10/10/23 | 4 | 5 | 3,402 |
What Locals Say about Cammack Village
- Trulia User
- Resident
- 9mo ago
"There is a police hub here and they regularly patrol the neighborhood. Everyone minds their own business "
- Allison C.
- Resident
- 5y ago
"Great activities for families close to the net local shops and restaurants in the city. Best neighborhood to live in."
LGBTQ Local Legal Protections
LGBTQ Local Legal Protections
Jon Underhill, Jon Underhill Real Estate

IDX information is provided exclusively for personal, non-commercial use, and may not be used for any purpose other than to identify prospective properties consumers may be interested in purchasing.
The listing broker’s offer of compensation is made only to participants of the MLS where the listing is filed.
The listing broker’s offer of compensation is made only to participants of the MLS where the listing is filed.
6017 Kenwood Rd, Cammack Village, AR 72207 is a 6 bedroom, 5 bathroom, 3,468 sqft single-family home built in 2024. This property is currently available for sale and was listed by CARMLS on Feb 25, 2024. The MLS # for this home is MLS# 24006213.
