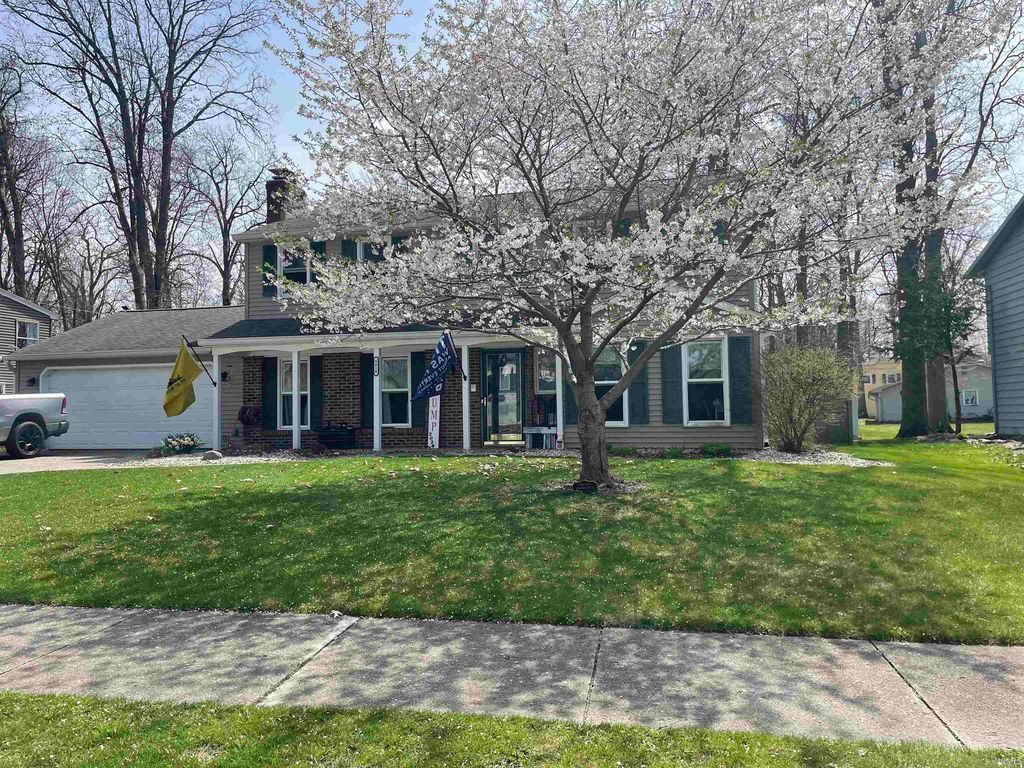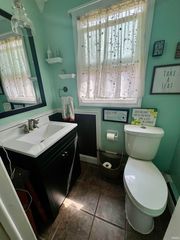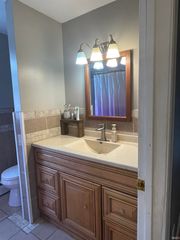


PENDING0.26 ACRES
6010 Monarch Dr
Fort Wayne, IN 46815
Lofton Woods- 4 Beds
- 3 Baths
- 1,861 sqft (on 0.26 acres)
- 4 Beds
- 3 Baths
- 1,861 sqft (on 0.26 acres)
4 Beds
3 Baths
1,861 sqft
(on 0.26 acres)
Local Information
© Google
-- mins to
Commute Destination
Description
Looking for a beautiful two story home in Lofton Woods? Everything is move in ready in this four bedroom house with master ensuite. There are two large living spaces with one of them featuring a wood fire place. This home features 2 1/2 bath rooms, formal dining area, laundry room and much more. Completely updated kitchen with new soft close cabinets and new appliances that all stay with home (refrigerator, electric range, dishwasher, washer, and dryer). Another special feature this home has is two heating sources, gas forced air furnace and boiler system, located in the two car garage. Water heater is also newer. Outside area features a beautiful front porch with perennial flowers and blooming cherry tree. Off the kitchen is a deck that lets you out into the beautiful fenced in backyard that is perfect for entertaining with large trees and landscaping. The backyard also features a swing set, pool, and shed that will all stay with the house. Sellers will be having the carpet professionally cleaned once they move out as well. Don't miss out on this beautiful family home!
Home Highlights
Parking
2 Car Garage
Outdoor
Porch, Deck
A/C
Heating & Cooling
HOA
No HOA Fee
Price/Sqft
No Info
Listed
19 days ago
Home Details for 6010 Monarch Dr
Active Status |
|---|
MLS Status: Pending |
Interior Features |
|---|
Interior Details Number of Rooms: 8Types of Rooms: Bedroom 1, Bedroom 2, Dining Room, Family Room, Kitchen, Living Room |
Beds & Baths Number of Bedrooms: 4Number of Bathrooms: 3Number of Bathrooms (full): 2Number of Bathrooms (half): 1 |
Dimensions and Layout Living Area: 1861 Square Feet |
Appliances & Utilities Appliances: Dishwasher, Refrigerator, Washer, Dryer-Electric, Electric Oven, Electric Range, Gas Water HeaterDishwasherLaundry: Main LevelRefrigeratorWasher |
Heating & Cooling Heating: Natural Gas,Forced Air,Hot WaterHas CoolingAir Conditioning: Central AirHas HeatingHeating Fuel: Natural Gas |
Fireplace & Spa Number of Fireplaces: 1Fireplace: Family Room, Wood BurningHas a Fireplace |
Gas & Electric Gas: NIPSCO |
Windows, Doors, Floors & Walls Flooring: Carpet, Laminate, Tile |
Levels, Entrance, & Accessibility Stories: 2Levels: TwoFloors: Carpet, Laminate, Tile |
Exterior Features |
|---|
Exterior Home Features Roof: ShinglePatio / Porch: Deck, Porch CoveredFencing: Pet Fence, WoodOther Structures: ShedExterior: Play/Swing SetFoundation: Slab |
Parking & Garage Number of Garage Spaces: 2Number of Covered Spaces: 2No CarportHas a GarageHas an Attached GarageHas Open ParkingParking Spaces: 2Parking: Attached,Garage Door Opener,Concrete |
Pool Pool: Above Ground |
Frontage Not on Waterfront |
Water & Sewer Sewer: City |
Finished Area Finished Area (above surface): 1861 Square Feet |
Days on Market |
|---|
Days on Market: 19 |
Property Information |
|---|
Year Built Year Built: 1971 |
Property Type / Style Property Type: ResidentialProperty Subtype: Single Family ResidenceArchitecture: Traditional |
Building Construction Materials: Brick, Vinyl SidingNot a New ConstructionDoes Not Include Home Warranty |
Property Information Parcel Number: 020833427002.000072 |
Price & Status |
|---|
Price List Price: $275,000 |
Status Change & Dates Off Market Date: Tue Apr 16 2024 |
Media |
|---|
Location |
|---|
Direction & Address City: Fort WayneCommunity: Lofton Woods |
School Information Elementary School: HaleyElementary School District: Fort Wayne CommunityJr High / Middle School: BlackhawkJr High / Middle School District: Fort Wayne CommunityHigh School: SniderHigh School District: Fort Wayne Community |
Agent Information |
|---|
Listing Agent Listing ID: 202411708 |
Building |
|---|
Building Area Building Area: 1861 Square Feet |
Lot Information |
|---|
Lot Area: 0.2561 Acres |
Offer |
|---|
Listing Terms: Cash, Conventional, FHA, USDA Loan, VA Loan |
Miscellaneous |
|---|
Mls Number: 202411708Attic: Pull Down Stairs |
Last check for updates: about 1 hour ago
Listing courtesy of Sheryl Harner, (419) 733-5719
Harner Realty LLC
Audrey Harner
Harner Realty LLC
Source: IRMLS, MLS#202411708

Price History for 6010 Monarch Dr
| Date | Price | Event | Source |
|---|---|---|---|
| 04/16/2024 | $275,000 | Pending | IRMLS #202411708 |
| 04/10/2024 | $275,000 | Listed For Sale | IRMLS #202411708 |
| 05/25/2019 | $159,900 | Listed For Sale | Agent Provided |
| 03/05/2013 | $95,200 | Sold | N/A |
Similar Homes You May Like
Skip to last item
- Rick Widmann, CENTURY 21 Bradley Realty, Inc, IRMLS
- Michael Litchin, Real Living Resource Real Estate, IRMLS
- Baylee Mcmaken, American Dream Team Real Estate Brokers, IRMLS
- April L West, Scheerer McCulloch Real Estate, IRMLS
- Brittney Mccowan, Keller Williams Realty Group, IRMLS
- Jordan Wildman, eXp Realty, LLC, IRMLS
- Deborah K Rodriguez, Mike Thomas Associates, IRMLS
- Ty Mcinturff, CENTURY 21 Bradley Realty, Inc, IRMLS
- Noel C Frost, Coldwell Banker Real Estate Group, IRMLS
- Antonio Picillo Iii, CENTURY 21 Bradley Realty, Inc, IRMLS
- Broden Birk, CENTURY 21 Bradley Realty, Inc, IRMLS
- See more homes for sale inFort WayneTake a look
Skip to first item
New Listings near 6010 Monarch Dr
Skip to last item
- Marcus A Christlieb, F.C. Tucker Fort Wayne, IRMLS
- Gregory H Brown, CENTURY 21 Bradley Realty, Inc, IRMLS
- Tyler Jackson, CENTURY 21 Bradley Realty, Inc, IRMLS
- Ty Mcinturff, CENTURY 21 Bradley Realty, Inc, IRMLS
- John-Michael Segyde, Coldwell Banker Real Estate Group, IRMLS
- Nicholas Krauter, Schrader RE and Auction/Fort Wayne, IRMLS
- Haris Hrelja, CENTURY 21 Bradley Realty, Inc, IRMLS
- Kurt J Ness, Ness Bros. Realtors & Auctioneers, IRMLS
- Jordan Wildman, eXp Realty, LLC, IRMLS
- Baylee Mcmaken, American Dream Team Real Estate Brokers, IRMLS
- Rick Widmann, CENTURY 21 Bradley Realty, Inc, IRMLS
- Kristina Abel, CENTURY 21 Bradley Realty, Inc, IRMLS
- See more homes for sale inFort WayneTake a look
Skip to first item
Property Taxes and Assessment
| Year | 2023 |
|---|---|
| Tax | $1,995 |
| Assessment | $206,100 |
Home facts updated by county records
Comparable Sales for 6010 Monarch Dr
Address | Distance | Property Type | Sold Price | Sold Date | Bed | Bath | Sqft |
|---|---|---|---|---|---|---|---|
0.02 | Single-Family Home | $240,000 | 05/16/23 | 4 | 3 | 1,938 | |
0.09 | Single-Family Home | $214,900 | 01/12/24 | 4 | 3 | 2,303 | |
0.05 | Single-Family Home | $191,700 | 11/30/23 | 4 | 3 | 2,796 | |
0.09 | Single-Family Home | $241,000 | 08/03/23 | 4 | 3 | 2,962 | |
0.25 | Single-Family Home | $250,000 | 10/25/23 | 4 | 3 | 2,040 | |
0.17 | Single-Family Home | $260,000 | 09/20/23 | 5 | 3 | 2,157 | |
0.26 | Single-Family Home | $240,000 | 03/28/24 | 4 | 3 | 2,125 | |
0.26 | Single-Family Home | $190,000 | 04/05/24 | 4 | 3 | 2,234 | |
0.15 | Single-Family Home | $304,000 | 10/02/23 | 4 | 3 | 3,260 | |
0.09 | Single-Family Home | $87,500 | 03/22/24 | 5 | 2 | 2,248 |
Neighborhood Overview
Neighborhood stats provided by third party data sources.
What Locals Say about Lofton Woods
- Trulia User
- Visitor
- 8mo ago
"Not sure what is so special in this neighborhood. I so not live here but spend a lot of time here with my family "
- Leah B.
- Resident
- 4y ago
"There's nothing really special about our neighborhood. it's typically suburban and everyone keeps to themselves."
LGBTQ Local Legal Protections
LGBTQ Local Legal Protections
Sheryl Harner, Harner Realty LLC

IDX information is provided exclusively for personal, non-commercial use, and may not be used for any purpose other than to identify prospective properties consumers may be interested in purchasing. Information is deemed reliable but not guaranteed.
Offer of compensation is made only to participants of the Indiana Regional Multiple Listing Service, LLC (IRMLS).
Offer of compensation is made only to participants of the Indiana Regional Multiple Listing Service, LLC (IRMLS).
6010 Monarch Dr, Fort Wayne, IN 46815 is a 4 bedroom, 3 bathroom, 1,861 sqft single-family home built in 1971. 6010 Monarch Dr is located in Lofton Woods, Fort Wayne. This property is currently available for sale and was listed by IRMLS on Apr 10, 2024. The MLS # for this home is MLS# 202411708.
