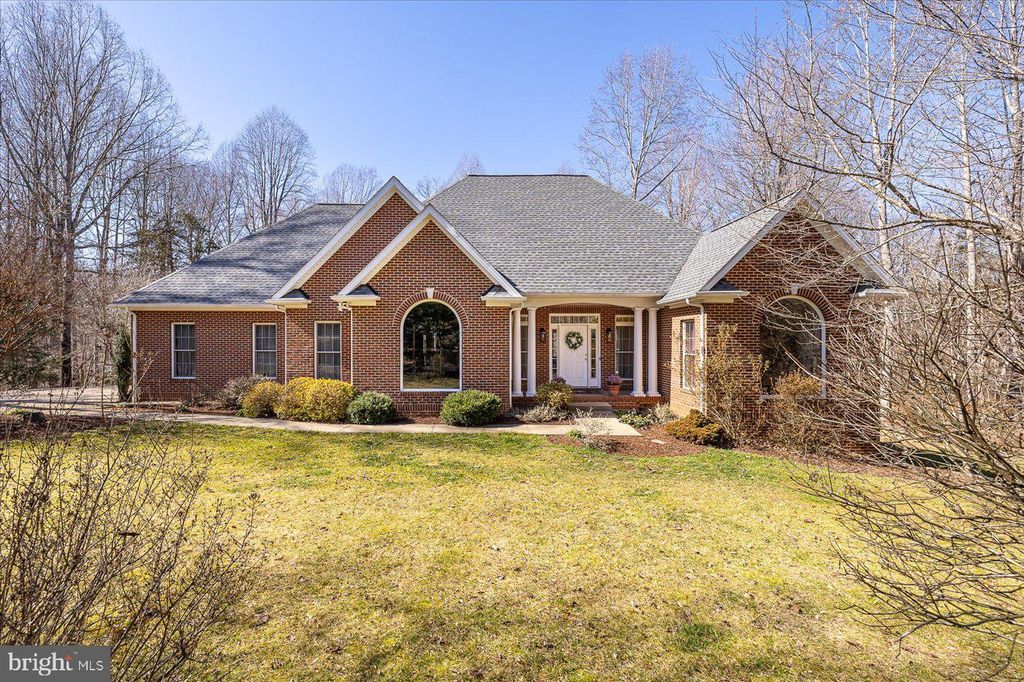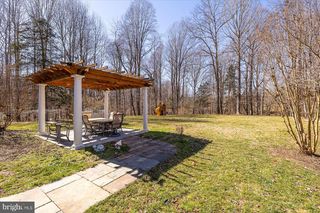


UNDER CONTRACT3.94 ACRES
601 Old Forge Way
Madison, VA 22727
- 4 Beds
- 3 Baths
- 4,022 sqft (on 3.94 acres)
- 4 Beds
- 3 Baths
- 4,022 sqft (on 3.94 acres)
4 Beds
3 Baths
4,022 sqft
(on 3.94 acres)
Local Information
© Google
-- mins to
Commute Destination
Description
Secluded and Beautiful! This magnificent all brick home is situated on a private alomost 4 acre lot. The house offers 3 bedrooms and 2 full bathrooms on the main level. An open floor plan gives plenty of space for family gatherings and the large windows allow for seeing the nicely landscaped yard and lots of wildlife. The family room boast a gas fireplace for those chilly nights along with french doors that open to a lovely sun room, which over looks the large backyard. Foyer, family room, dining room and primary bedroom all have hardwood flooring. The kitchen presents with granite counter tops and stainless appliances and overlooks into the large family room. A breakfast area adjoins the kitchen and has lots of windows to help enjoy the backyard scenery, to include a playground area, firepit with seating and stream to enjoy. While you and your family delight in the back yard amenities, so will your pets as the invisible fence keeps them close by. The full basement is finished with an in-law suite with a private entrance, mud room and expansive recreation room. This home offers everything from beauty to privacy and is an absolute MUST SEE! Interior Photos will be posted on 3/1/24
Home Highlights
Parking
2 Car Garage
Outdoor
Deck
A/C
Heating & Cooling
HOA
$50/Monthly
Price/Sqft
$174
Listed
60 days ago
Home Details for 601 Old Forge Way
Interior Features |
|---|
Interior Details Basement: Full,Improved,Interior Entry,Exterior Entry,Side Entrance,Walkout Level,WindowsNumber of Rooms: 1Types of Rooms: Basement |
Beds & Baths Number of Bedrooms: 4Main Level Bedrooms: 3Number of Bathrooms: 3Number of Bathrooms (full): 3Number of Bathrooms (main level): 2 |
Dimensions and Layout Living Area: 4022 Square Feet |
Appliances & Utilities Utilities: Cable Connected, Propane, CableAppliances: Dishwasher, Disposal, Dryer - Front Loading, Oven/Range - Electric, Refrigerator, Stainless Steel Appliance(s), Washer - Front Loading, Water Conditioner - Owned, Propane Water HeaterDishwasherDisposalLaundry: Main Level,Laundry RoomRefrigerator |
Heating & Cooling Heating: Heat Pump,ElectricHas CoolingAir Conditioning: Central A/CHas HeatingHeating Fuel: Heat Pump |
Fireplace & Spa Number of Fireplaces: 1Fireplace: Gas/PropaneHas a Fireplace |
Windows, Doors, Floors & Walls Door: French DoorsFlooring: Hardwood, Partially Carpeted, Tile/Brick, Carpet, Wood Floors |
Levels, Entrance, & Accessibility Stories: 1.5Levels: One and One HalfAccessibility: NoneFloors: Hardwood, Partially Carpeted, Tile Brick, Carpet, Wood Floors |
Exterior Features |
|---|
Exterior Home Features Roof: CompositionPatio / Porch: DeckVegetation: Trees/WoodedOther Structures: Above Grade, Below Grade, OutbuildingExterior: Play EquipmentFoundation: Brick/MortarNo Private Pool |
Parking & Garage Number of Garage Spaces: 2Number of Covered Spaces: 2No CarportHas a GarageHas an Attached GarageHas Open ParkingParking Spaces: 2Parking: Garage Faces Side,Garage Door Opener,Attached Garage,Driveway |
Pool Pool: None |
Frontage Road Surface Type: Black TopNot on Waterfront |
Water & Sewer Sewer: On Site Septic |
Finished Area Finished Area (above surface): 2522 Square FeetFinished Area (below surface): 1500 Square Feet |
Days on Market |
|---|
Days on Market: 60 |
Property Information |
|---|
Year Built Year Built: 2002 |
Property Type / Style Property Type: ResidentialProperty Subtype: Single Family ResidenceStructure Type: DetachedArchitecture: Contemporary |
Building Construction Materials: BrickNot a New Construction |
Property Information Condition: ExcellentParcel Number: 49 5 222 |
Price & Status |
|---|
Price List Price: $699,900Price Per Sqft: $174 |
Status Change & Dates Possession Timing: Close Of Escrow |
Active Status |
|---|
MLS Status: ACTIVE UNDER CONTRACT |
Location |
|---|
Direction & Address City: MadisonCommunity: Malvern Of Madison |
School Information Elementary School District: Madison County Public SchoolsJr High / Middle School: William H. WetselJr High / Middle School District: Madison County Public SchoolsHigh School: Madison CountyHigh School District: Madison County Public Schools |
Agent Information |
|---|
Listing Agent Listing ID: VAMA2001546 |
Community |
|---|
Not Senior Community |
HOA |
|---|
Has an HOAHOA Fee: $600/Annually |
Lot Information |
|---|
Lot Area: 3.939 Acres |
Listing Info |
|---|
Special Conditions: Standard |
Offer |
|---|
Listing Agreement Type: Exclusive Right To SellListing Terms: Conventional, Private Financing Available, VA Loan |
Compensation |
|---|
Buyer Agency Commission: 2.5Buyer Agency Commission Type: % |
Notes The listing broker’s offer of compensation is made only to participants of the MLS where the listing is filed |
Business |
|---|
Business Information Ownership: Fee Simple |
Miscellaneous |
|---|
BasementMls Number: VAMA2001546Zillow Contingency Status: Under Contract |
Last check for updates: 1 day ago
Listing courtesy of Kim Gallihugh, (540) 222-9181
CENTURY 21 New Millennium
Source: Bright MLS, MLS#VAMA2001546

Price History for 601 Old Forge Way
| Date | Price | Event | Source |
|---|---|---|---|
| 03/29/2024 | $699,900 | Contingent | Bright MLS #VAMA2001546 |
| 03/15/2024 | $699,900 | PriceChange | Bright MLS #VAMA2001546 |
| 03/12/2024 | $714,900 | PriceChange | Bright MLS #VAMA2001546 |
| 02/29/2024 | $724,900 | Listed For Sale | Bright MLS #VAMA2001546 |
| 02/27/2024 | ListingRemoved | CAAR #649261 | |
| 02/23/2024 | $735,000 | PriceChange | CAAR #649261 |
| 02/16/2024 | $759,000 | PriceChange | CAAR #649261 |
| 02/06/2024 | $784,000 | Listed For Sale | CAAR #649261 |
| 06/15/2022 | $540,000 | Sold | N/A |
| 10/21/2021 | ListingRemoved | CAAR #619049 | |
| 09/09/2021 | $675,000 | PriceChange | CAAR #619049 |
| 08/26/2021 | $688,000 | PriceChange | CAAR #619049 |
| 06/22/2021 | $709,900 | Listed For Sale | CAAR #619049 |
| 12/11/2014 | $419,900 | ListingRemoved | Agent Provided |
| 09/11/2014 | $419,900 | Listed For Sale | Agent Provided |
Similar Homes You May Like
Skip to last item
- Long & Foster Real Estate, Inc.
- CENTURY 21 New Millennium
- See more homes for sale inMadisonTake a look
Skip to first item
New Listings near 601 Old Forge Way
Skip to last item
- CENTURY 21 New Millennium
- Long & Foster Real Estate, Inc.
- See more homes for sale inMadisonTake a look
Skip to first item
Property Taxes and Assessment
| Year | 2022 |
|---|---|
| Tax | $2,490 |
| Assessment | $336,500 |
Home facts updated by county records
Comparable Sales for 601 Old Forge Way
Address | Distance | Property Type | Sold Price | Sold Date | Bed | Bath | Sqft |
|---|---|---|---|---|---|---|---|
0.30 | Single-Family Home | $390,000 | 08/07/23 | 5 | 3 | 1,933 | |
0.41 | Single-Family Home | $385,000 | 09/13/23 | 4 | 4 | 3,147 | |
0.55 | Single-Family Home | $490,000 | 02/09/24 | 3 | 3 | 3,688 | |
0.74 | Single-Family Home | $749,000 | 04/26/24 | 4 | 3 | 2,852 | |
0.48 | Single-Family Home | $1,000,000 | 12/28/23 | 6 | 5 | 5,788 | |
0.48 | Single-Family Home | $1,000,000 | 12/28/23 | 6 | 5 | 5,788 | |
0.67 | Single-Family Home | $289,000 | 10/10/23 | 3 | 1 | 1,416 | |
1.54 | Single-Family Home | $475,000 | 10/03/23 | 3 | 3 | 2,910 | |
1.38 | Single-Family Home | $330,000 | 03/12/24 | 4 | 3 | 1,680 |
LGBTQ Local Legal Protections
LGBTQ Local Legal Protections
Kim Gallihugh, CENTURY 21 New Millennium

The data relating to real estate for sale on this website appears in part through the BRIGHT Internet Data Exchange program, a voluntary cooperative exchange of property listing data between licensed real estate brokerage firms, and is provided by BRIGHT through a licensing agreement.
Listing information is from various brokers who participate in the Bright MLS IDX program and not all listings may be visible on the site.
The property information being provided on or through the website is for the personal, non-commercial use of consumers and such information may not be used for any purpose other than to identify prospective properties consumers may be interested in purchasing.
Some properties which appear for sale on the website may no longer be available because they are for instance, under contract, sold or are no longer being offered for sale.
Property information displayed is deemed reliable but is not guaranteed.
Copyright 2024 Bright MLS, Inc. Click here for more information
The listing broker’s offer of compensation is made only to participants of the MLS where the listing is filed.
The listing broker’s offer of compensation is made only to participants of the MLS where the listing is filed.
601 Old Forge Way, Madison, VA 22727 is a 4 bedroom, 3 bathroom, 4,022 sqft single-family home built in 2002. This property is currently available for sale and was listed by Bright MLS on Feb 29, 2024. The MLS # for this home is MLS# VAMA2001546.
