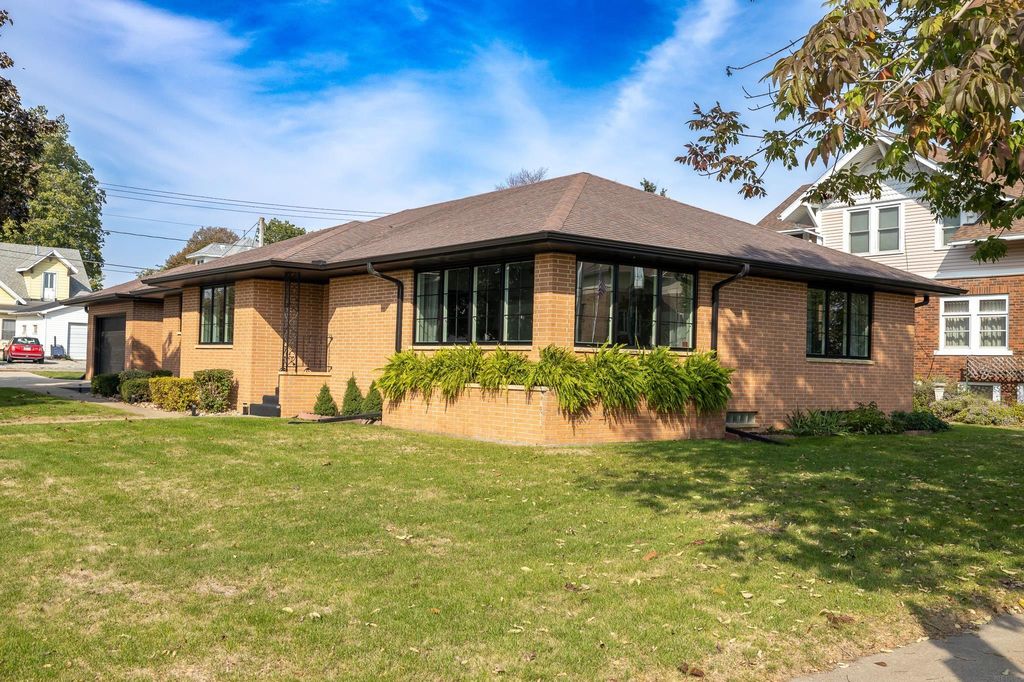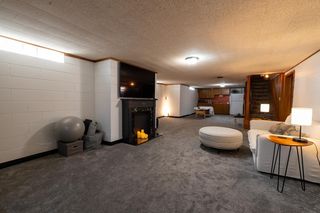


FOR SALE
601 Connell St
Dysart, IA 52224
- 4 Beds
- 2.5 Baths
- 2,864 sqft
- 4 Beds
- 2.5 Baths
- 2,864 sqft
4 Beds
2.5 Baths
2,864 sqft
Local Information
© Google
-- mins to
Commute Destination
Description
REDUCED DUE TO JOB RELOCATION $10,000 PLUS SELLERS GIVING A $ 5,000 CLOSING COST AND PREPAIDS CREDIT AT CLOSING!!!!!! Recently remodeled Brick Mid-Century Modern Ranch 3 bedroom 2 ½ bath, turn-key ready located on a Main Street corner lot. Short walk to elementary school, middle school, public pool, park, library, post office, shopping and dining. Connected to the attached garage is a large breezeway to welcome family and friends with a place for shoes and coats. Updated features include south facing Pella casement windows, patterned porcelain tile floors, modern doors with 5 windows to allow ample light. Can also be used as a sitting area to enjoy your morning coffee or evening wine. The adjacent powder room is resplendent with full walls of vertical subway tile and finished with patterned porcelain tile floor. The kitchen features shaker style cabinets and pantry with dove-tail drawers, full-extension soft closing undermount runners for seamless operations. a pull-out spice organizer, and corner lazy susan double shelf. Walls are covered with matte white penny tile. The new appliances include a Kutch Professional Chef Series gas oven and Samsung refrigerator and dishwasher. All of this is connected together by quartz concrete finish countertops. Transitioning through the open space where walls were removed, you enter the large dining room with more Pella windows for the Fall and Spring breezes. Again, no walls separate you from the living room with its oversized Pella casement windows that flood the space with soft southern and eastern light and bring the view of mature maple trees right into the room. The northern side of the house features a flowing hallway with original mid-century Maple checkerboard paneling with entry to three large bedrooms. The First bedroom is a light filled large master with casement Pella windows to the East and a new ensuite bathroom with an arched entry, freestanding deep soaking black bathtub, towel warmer and open glass shower, with tiled floor and walls. The middle bedroom is large enough for a King size bed with original maple floors and closets with built-in drawers. The third large bedroom also has original maple floors and closets and is currently being used as a home office for remote work. The basement features new carpet, a kitchenette counter microwave and refrigerator with wiring for an oven. Large entertainment area with faux fireplace and 70” TV. There is also non-conforming bedroom. The utility side of the basement has been freshly painted and has a new HVAC installed December of 2021, wiring updated with new breaker, new Samsung Washer and Dryer with steam/moisture sensor features, plus a remodeled bathroom with a shower.
Home Highlights
Parking
1 Car Garage
Outdoor
Patio
A/C
Heating & Cooling
HOA
None
Price/Sqft
$115
Listed
87 days ago
Home Details for 601 Connell St
Interior Features |
|---|
Interior Details Basement: Block,Interior Entry,Floor Drain,Partially UnfinishedNumber of Rooms: 7 |
Beds & Baths Number of Bedrooms: 4Number of Bathrooms: 2.5Number of Bathrooms (full): 1Number of Bathrooms (three quarters): 1Number of Bathrooms (half): 1 |
Dimensions and Layout Living Area: 2864 Square Feet |
Appliances & Utilities Appliances: Free-Standing Range, Gas Water HeaterLaundry: Lower Level |
Heating & Cooling Heating: Forced Air,Natural GasHas CoolingAir Conditioning: Ceiling Fan(s),Central AirHas HeatingHeating Fuel: Forced Air |
Fireplace & Spa Fireplace: Multiple, Electric, Family Room, Living RoomHas a Fireplace |
Windows, Doors, Floors & Walls Flooring: Hardwood |
Levels, Entrance, & Accessibility Floors: Hardwood |
Exterior Features |
|---|
Exterior Home Features Roof: Shingle AsphaltPatio / Porch: PatioExterior: Breezeway, Sidewalk |
Parking & Garage Number of Carport Spaces: 1Number of Covered Spaces: 1GarageHas an Attached GarageParking Spaces: 1Parking: 1 Stall,Attached Garage,Garage Door Opener |
Frontage Road Surface Type: Concrete, Hard Surface Road, Paved |
Finished Area Finished Area (below surface): 950 Square Feet |
Days on Market |
|---|
Days on Market: 87 |
Property Information |
|---|
Year Built Year Built: 1970 |
Property Type / Style Property Type: ResidentialProperty Subtype: Single Family ResidenceArchitecture: Contemporary |
Building Construction Materials: BrickNo Additional Parcels |
Property Information Parcel Number: 081345013 |
Price & Status |
|---|
Price List Price: $329,000Price Per Sqft: $115 |
Active Status |
|---|
MLS Status: Active |
Location |
|---|
Direction & Address City: Dysart |
School Information Elementary School: DysartJr High / Middle School: UnionHigh School: Union |
Agent Information |
|---|
Listing Agent Listing ID: 20240285 |
HOA |
|---|
HOA Fee: No HOA Fee |
Lot Information |
|---|
Lot Area: 9844.56 sqft |
Listing Info |
|---|
Special Conditions: Standard |
Compensation |
|---|
Transaction Broker Commission: 3Transaction Broker Commission Type: % |
Notes The listing broker’s offer of compensation is made only to participants of the MLS where the listing is filed |
Miscellaneous |
|---|
BasementMls Number: 20240285 |
Additional Information |
|---|
Mlg Can ViewMlg Can Use: IDX |
Last check for updates: about 13 hours ago
Listing courtesy of Julie Elliott, (319) 269-7858
Carl Luze Real Estate
Source: Northeast Iowa Regional BOR, MLS#20240285

Price History for 601 Connell St
| Date | Price | Event | Source |
|---|---|---|---|
| 04/18/2024 | $329,000 | PriceChange | Northeast Iowa Regional BOR #20240285 |
| 03/16/2024 | $339,000 | PriceChange | Northeast Iowa Regional BOR #20240285 |
| 01/31/2024 | $359,000 | Listed For Sale | Northeast Iowa Regional BOR #20240285 |
| 10/25/2023 | ListingRemoved | Northeast Iowa Regional BOR #20234227 | |
| 10/17/2023 | $359,000 | PriceChange | Northeast Iowa Regional BOR #20234227 |
| 10/05/2023 | $369,000 | Listed For Sale | Northeast Iowa Regional BOR #20234227 |
| 08/16/2021 | $200,000 | Sold | Northeast Iowa Regional BOR #20211065 |
| 06/23/2021 | $225,000 | Pending | Northeast Iowa Regional BOR #20211065 |
| 03/25/2021 | $225,000 | Listed For Sale | Northeast Iowa Regional BOR #20211065 |
Similar Homes You May Like
Skip to last item
Skip to first item
New Listings near 601 Connell St
Skip to last item
- Julie Elliott, Carl Luze Real Estate, Northeast Iowa Regional BOR
- See more homes for sale inDysartTake a look
Skip to first item
Property Taxes and Assessment
| Year | 2023 |
|---|---|
| Tax | $3,792 |
| Assessment | $218,020 |
Home facts updated by county records
Comparable Sales for 601 Connell St
Address | Distance | Property Type | Sold Price | Sold Date | Bed | Bath | Sqft |
|---|---|---|---|---|---|---|---|
0.20 | Single-Family Home | $219,000 | 07/05/23 | 4 | 2 | 2,437 | |
0.07 | Single-Family Home | $160,000 | 05/31/23 | 4 | 2 | 1,828 | |
0.07 | Single-Family Home | $146,000 | 01/19/24 | 3 | 2 | 1,296 | |
0.15 | Single-Family Home | $185,000 | 07/06/23 | 3 | 2 | 1,232 | |
0.17 | Single-Family Home | $144,000 | 02/15/24 | 3 | 1.3 | 2,017 | |
0.46 | Single-Family Home | $219,000 | 06/15/23 | 3 | 2 | 2,566 | |
0.24 | Single-Family Home | $185,000 | 05/24/23 | 3 | 3 | 1,610 | |
0.47 | Single-Family Home | $230,000 | 12/15/23 | 3 | 3 | 1,776 | |
0.25 | Single-Family Home | $250,500 | 06/01/23 | 5 | 2 | 1,572 |
LGBTQ Local Legal Protections
LGBTQ Local Legal Protections
Julie Elliott, Carl Luze Real Estate

IDX information is provided exclusively for consumers' personal, non-commercial use, that it may not be used for any purpose other than to identify prospective properties consumers may be interested in purchasing, and that the data is deemed reliable but is not guaranteed accurate by the MLS.
The listing broker’s offer of compensation is made only to participants of the MLS where the listing is filed.
Based on information submitted to the MLS GRID as of 2024-02-12 13:19:33 PST. All data is obtained from various sources and may not have been verified by broker or MLS GRID. Supplied Open House Information is subject to change without notice. All information should be independently reviewed and verified for accuracy. Properties may or may not be listed by the office/agent presenting the information. Some IDX listings have been excluded from this website. Prices displayed on all Sold listings are the Last Known Listing Price and may not be the actual selling price.
The listing broker’s offer of compensation is made only to participants of the MLS where the listing is filed.
Based on information submitted to the MLS GRID as of 2024-02-12 13:19:33 PST. All data is obtained from various sources and may not have been verified by broker or MLS GRID. Supplied Open House Information is subject to change without notice. All information should be independently reviewed and verified for accuracy. Properties may or may not be listed by the office/agent presenting the information. Some IDX listings have been excluded from this website. Prices displayed on all Sold listings are the Last Known Listing Price and may not be the actual selling price.
601 Connell St, Dysart, IA 52224 is a 4 bedroom, 2.5 bathroom, 2,864 sqft single-family home built in 1970. This property is currently available for sale and was listed by Northeast Iowa Regional BOR on Jan 31, 2024. The MLS # for this home is MLS# 20240285.
