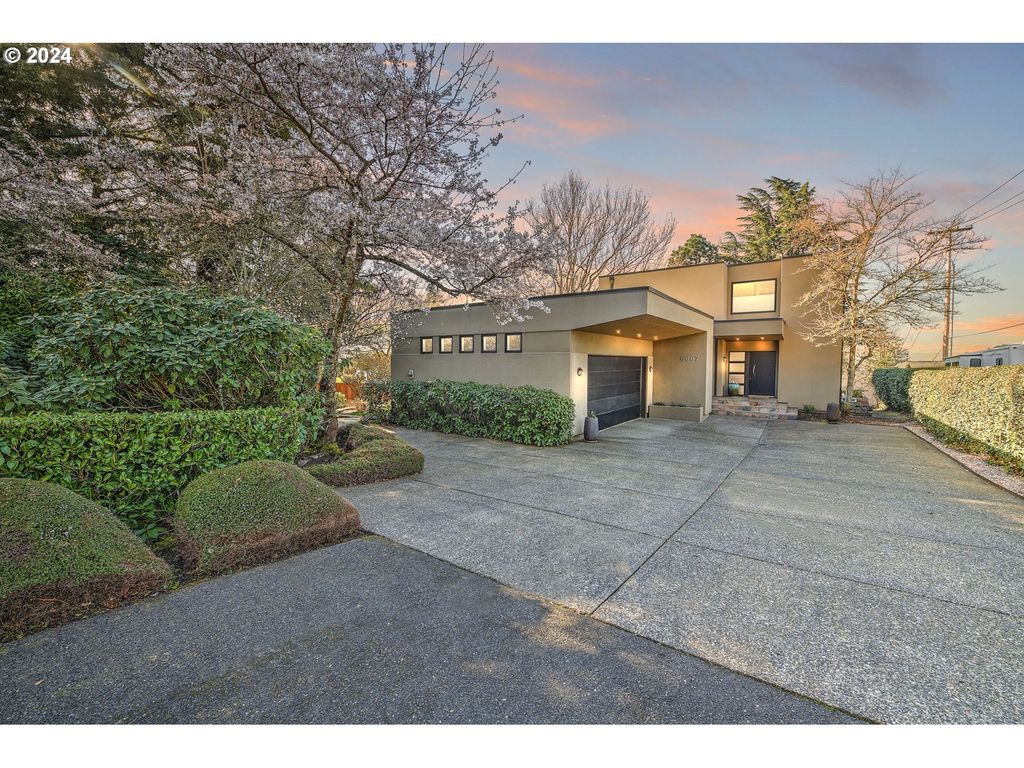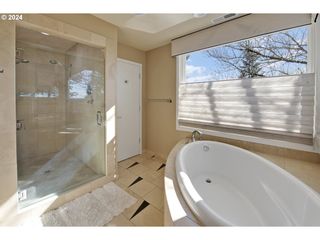


FOR SALE0.75 ACRES
6007 SE Riverside Dr
Vancouver, WA 98661
Riverview- 2 Beds
- 3 Baths
- 4,209 sqft (on 0.75 acres)
- 2 Beds
- 3 Baths
- 4,209 sqft (on 0.75 acres)
2 Beds
3 Baths
4,209 sqft
(on 0.75 acres)
We estimate this home will sell faster than 82% nearby.
Local Information
© Google
-- mins to
Commute Destination
Description
Open House Saturday 1 to 3 Executive contemporary sanctuary retreat best describe this River View Home. Breath taking floor to ceiling large windows invite you gaze at the pond surrounded by a 100 yr old big Redwood tree and the Columbia River This setting invites you relax and unwind on your deck. An executive home with contemporary lines and an abundance of natural light. Partial views of the Cove Restaurant and Boat marina which there is a trail to walk to for dining on the Columbia River. Welcome home to your endless retreat surrounded by nature. Your guest will love coming. Large office space downstairs. The pond is wired for a dog . It is spring fed so levels go up and down
Home Highlights
Parking
2 Car Garage
Outdoor
Deck
A/C
Heating & Cooling
HOA
None
Price/Sqft
$368
Listed
33 days ago
Last check for updates: about 13 hours ago
Listing courtesy of Terrie Cox, (360) 607-4100
RE/MAX Equity Group
Source: RMLS (OR), MLS#24064702

Home Details for 6007 SE Riverside Dr
Active Status |
|---|
MLS Status: Active |
Interior Features |
|---|
Interior Details Basement: FinishedNumber of Rooms: 6Types of Rooms: Master Bedroom, Bedroom 2, Dining Room, Family Room, Kitchen, Office |
Beds & Baths Number of Bedrooms: 2Number of Bathrooms: 3Number of Bathrooms (full): 2Number of Bathrooms (partial): 1Number of Bathrooms (main level): 1 |
Dimensions and Layout Living Area: 4209 Square Feet |
Appliances & Utilities Appliances: Built In Oven, Built-In Refrigerator, Dishwasher, Double Oven, Stainless Steel Appliance(s), Wine Cooler, Built-In Range, Gas Water HeaterDishwasherLaundry: Laundry Room |
Heating & Cooling Heating: Forced Air,Fireplace(s)Has CoolingAir Conditioning: Central AirHas HeatingHeating Fuel: Forced Air |
Fireplace & Spa Number of Fireplaces: 2Fireplace: GasHas a Fireplace |
Gas & Electric Gas: Gas |
Windows, Doors, Floors & Walls Flooring: Hardwood, Wall to Wall Carpet |
Levels, Entrance, & Accessibility Stories: 3Accessibility: Garageon Main, AccessibilityFloors: Hardwood, Wall To Wall Carpet |
View Has a ViewView: Park/Greenbelt, Pond, River |
Exterior Features |
|---|
Exterior Home Features Roof: Flat MembranePatio / Porch: DeckFencing: FencedOther Structures: RVParking, ToolShedExterior: Dog Run, Raised Beds, YardFoundation: Concrete Perimeter |
Parking & Garage Number of Garage Spaces: 2Number of Covered Spaces: 2No CarportHas a GarageHas an Attached GarageHas Open ParkingParking Spaces: 2Parking: Driveway,Parking Pad,RV Access/Parking,Garage Door Opener,Attached |
Frontage WaterfrontWaterfront: Other, PondRoad Frontage: Public RoadRoad Surface Type: PavedOn Waterfront |
Water & Sewer Sewer: Public SewerWater Body: Pond |
Days on Market |
|---|
Days on Market: 33 |
Property Information |
|---|
Year Built Year Built: 1996 |
Property Type / Style Property Type: ResidentialProperty Subtype: ResidentialArchitecture: Contemporary,Custom Style |
Building Construction Materials: Cement Siding, OtherNot a New ConstructionAttached To Another Structure |
Property Information Condition: Updated/RemodeledParcel Number: 035770160 |
Price & Status |
|---|
Price List Price: $1,550,000Price Per Sqft: $368 |
Location |
|---|
Direction & Address City: VancouverCommunity: Evergreen Highlands |
School Information Elementary School: Harney, OtherJr High / Middle School: McloughlinHigh School: Fort Vancouver |
Agent Information |
|---|
Listing Agent Listing ID: 24064702 |
Building |
|---|
Building Area Building Area: 4209 Square Feet |
Community |
|---|
Not Senior Community |
HOA |
|---|
No HOAHOA Fee: No HOA Fee |
Lot Information |
|---|
Lot Area: 0.75 acres |
Offer |
|---|
Listing Terms: Cash, Conventional |
Compensation |
|---|
Buyer Agency Commission: 2.25Buyer Agency Commission Type: % |
Notes The listing broker’s offer of compensation is made only to participants of the MLS where the listing is filed |
Miscellaneous |
|---|
BasementMls Number: 24064702Water ViewWater View: Pond, River |
Price History for 6007 SE Riverside Dr
| Date | Price | Event | Source |
|---|---|---|---|
| 04/06/2024 | $1,550,000 | PendingToActive | RMLS (OR) #24064702 |
| 04/03/2024 | $1,550,000 | Pending | RMLS (OR) #24064702 |
| 03/29/2024 | $1,550,000 | Listed For Sale | RMLS (OR) #24064702 |
Similar Homes You May Like
Skip to last item
- Windermere Northwest Living, Active
- Premiere Property Group, LLC, Active
- Berkshire Hathaway HomeServices NW Real Estate, Active
- Cascade Hasson Sotheby's International Realty, Active
- See more homes for sale inVancouverTake a look
Skip to first item
New Listings near 6007 SE Riverside Dr
Skip to last item
- Windermere Realty Trust, Active
- Premiere Property Group, LLC, Active
- Cascade Hasson Sotheby's International Realty, Active
- Cascade Hasson Sotheby's International Realty, Active
- See more homes for sale inVancouverTake a look
Skip to first item
Property Taxes and Assessment
| Year | 2023 |
|---|---|
| Tax | $11,835 |
| Assessment | $1,267,337 |
Home facts updated by county records
Comparable Sales for 6007 SE Riverside Dr
Address | Distance | Property Type | Sold Price | Sold Date | Bed | Bath | Sqft |
|---|---|---|---|---|---|---|---|
0.10 | Single-Family Home | $650,000 | 03/29/24 | 3 | 2 | 2,149 | |
0.37 | Single-Family Home | $1,037,500 | 04/25/24 | 4 | 3 | 3,304 | |
0.11 | Single-Family Home | $614,500 | 08/24/23 | 4 | 4 | 2,990 | |
0.25 | Single-Family Home | $715,000 | 03/18/24 | 5 | 4 | 5,247 | |
0.28 | Single-Family Home | $563,735 | 11/15/23 | 3 | 2 | 1,828 | |
0.47 | Single-Family Home | $875,000 | 08/25/23 | 4 | 3 | 3,024 | |
0.33 | Single-Family Home | $1,575,000 | 02/15/24 | 4 | 4 | 3,688 | |
0.40 | Single-Family Home | $735,000 | 09/01/23 | 4 | 3 | 2,782 | |
0.37 | Single-Family Home | $908,000 | 09/12/23 | 4 | 2 | 3,094 |
Neighborhood Overview
Neighborhood stats provided by third party data sources.
What Locals Say about Riverview
- Sheila B.
- 9y ago
"Very close to St. Joseph Catholic School."
LGBTQ Local Legal Protections
LGBTQ Local Legal Protections
Terrie Cox, RE/MAX Equity Group

The content relating to real estate for sale on this web site comes in part from the IDX program of the RMLS™ of Portland, Oregon. Real estate listings held by brokerage firms other than Zillow, Inc. are marked with the RMLS™ logo, and detailed information about these properties includes the names of the listing brokers. Listing content is copyright © 2024 RMLS™, Portland, Oregon.
This content last updated on 2024-04-02 07:40:16 PDT. Some properties which appear for sale on this web site may subsequently have sold or may no longer be available.
All information provided is deemed reliable but is not guaranteed and should be independently verified.
The listing broker’s offer of compensation is made only to participants of the MLS where the listing is filed.
The listing broker’s offer of compensation is made only to participants of the MLS where the listing is filed.
6007 SE Riverside Dr, Vancouver, WA 98661 is a 2 bedroom, 3 bathroom, 4,209 sqft single-family home built in 1996. 6007 SE Riverside Dr is located in Riverview, Vancouver. This property is currently available for sale and was listed by RMLS (OR) on Mar 29, 2024. The MLS # for this home is MLS# 24064702.
