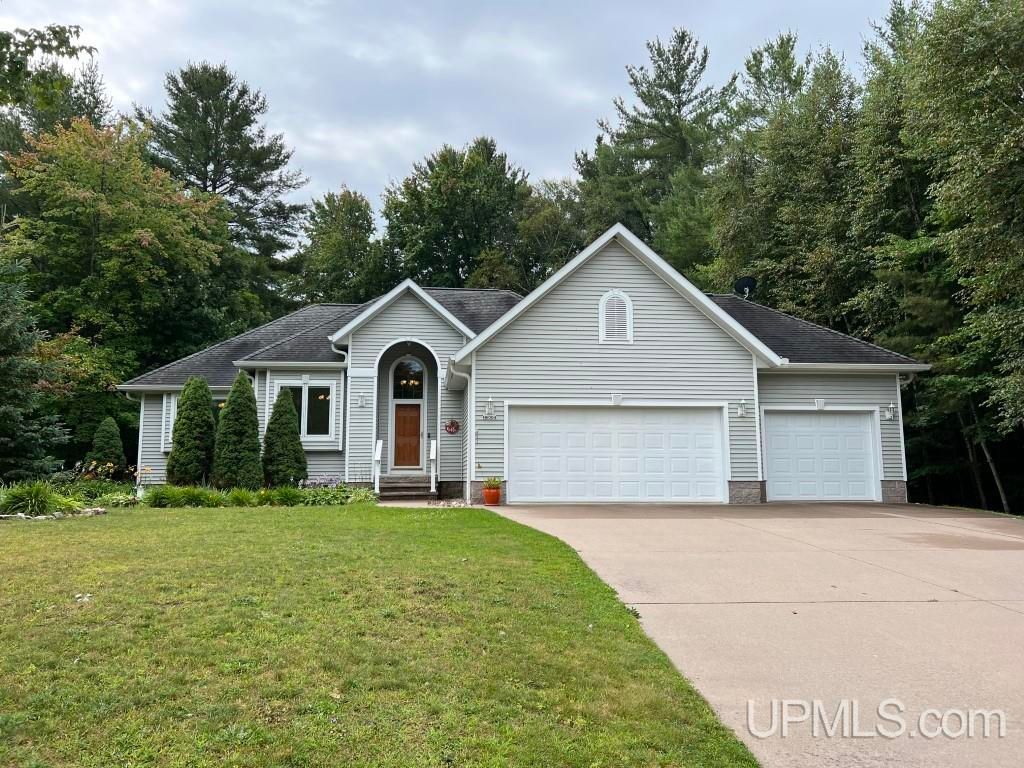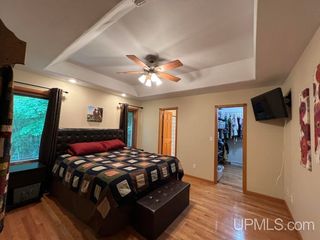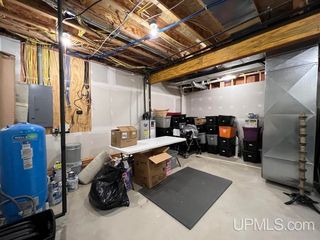


SOLDSEP 22, 2023
6004-N6004 Valley View Ct
Wetmore, MI 49895
- 4 Beds
- 4 Baths
- 3,348 sqft (on 0.78 acres)
- 4 Beds
- 4 Baths
- 3,348 sqft (on 0.78 acres)
$446,000
Last Sold: Sep 22, 2023
2% over list $439K
$133/sqft
Est. Refi. Payment $2,878/mo*
$446,000
Last Sold: Sep 22, 2023
2% over list $439K
$133/sqft
Est. Refi. Payment $2,878/mo*
4 Beds
4 Baths
3,348 sqft
(on 0.78 acres)
Homes for Sale Near 6004-N6004 Valley View Ct
Skip to last item
- LISA ELZINGA, KELLER WILLIAMS FIRST UP
- AMY SCHIEDING, RE/MAX SUPERIORLAND
- STACEY MASTERS, RE/MAX SUPERIORLAND
- See more homes for sale inWetmoreTake a look
Skip to first item
Local Information
© Google
-- mins to
Commute Destination
Description
This property is no longer available to rent or to buy. This description is from September 22, 2023
THIS IS THE ONE! 4BR, 3.5 BA, office, 3 car garage. I have no doubt that you will LOVE everything this home has to offer. The inviting foyer leads to a very spacious and open living area with cathedral ceilings, gas fireplace and built in shelving. Large Island with seating and cook top, plenty of cabinets, pantry and stainless steel appliances spotlight the kitchen. This is open to the dining area that leads to the deck for easy access to dinner on the grill. Hardwood floors throughout first floor. Also on first floor is a main bedroom with walk-in closet and full bath, 2nd full bath and 2nd & 3rd BR’s. Each bedroom has a bath very convenient to it! Easy flowing layout. Large laundry room leading to the attached finished 3 car garage. The lower level has very high ceilings and so much more living space! There’s a large family room with kitchenette, another main bedroom with full bath, office and oversized storage room. Lower level has walk-out to the private back yard with a firepit and lots of room to run on the adjoining CFR land. Central AC, Fiber internet and very reasonable utility costs. Family gatherings and over night stays will be very comfortable for everyone! Tucked away on a quiet cul de sac makes you feel like you’re living in the country yet you’re close to town and all the conveniences.
Home Highlights
Parking
3 Car Garage
Outdoor
Porch, Deck
A/C
Heating & Cooling
HOA
None
Price/Sqft
$133/sqft
Listed
180+ days ago
Home Details for 6004-N6004 Valley View Ct
Active Status |
|---|
MLS Status: Closed |
Interior Features |
|---|
Interior Details Basement: Finished,Full,Walk-Out Access,YesNumber of Rooms: 11Types of Rooms: Bedroom 1, Bedroom 2, Bedroom 3, Bedroom 4, Bathroom 1, Bathroom 2, Bathroom 3, Dining Room, Family Room, Kitchen, Living Room |
Beds & Baths Number of Bedrooms: 4Number of Bathrooms: 4Number of Bathrooms (full): 3Number of Bathrooms (half): 1 |
Dimensions and Layout Living Area: 3348 Square Feet |
Appliances & Utilities Utilities: Cable/Internet Avail.Appliances: Bar Fridge, Dishwasher, Disposal, Dryer, Microwave, Range/Oven, Refrigerator, Washer, Gas Water HeaterDishwasherDisposalDryerLaundry: First Floor Laundry,Laundry Room,FirstMicrowaveRefrigeratorWasher |
Heating & Cooling Heating: Forced Air,Natural GasHas CoolingAir Conditioning: Central AirHas HeatingHeating Fuel: Forced Air |
Fireplace & Spa Fireplace: Gas, Living RoomHas a Fireplace |
Windows, Doors, Floors & Walls Flooring: Carpet |
Levels, Entrance, & Accessibility Stories: 1Levels: OneFloors: Carpet |
Exterior Features |
|---|
Exterior Home Features Patio / Porch: Deck, PorchOther Structures: Shed(s)Foundation: Basement |
Parking & Garage Number of Garage Spaces: 3Number of Covered Spaces: 3No CarportHas a GarageHas an Attached GarageNo Open ParkingParking Spaces: 3Parking: 3 or More Spaces,Garage |
Frontage Waterfront: NoneFrontage Type: RoadRoad Frontage: City/CountyRoad Surface Type: PavedNot on Waterfront |
Water & Sewer Sewer: Septic Tank |
Farm & Range Frontage Length: 79 |
Finished Area Finished Area (above surface): 1674 Square FeetFinished Area (below surface): 1674 Square Feet |
Property Information |
|---|
Year Built Year Built: 2005 |
Property Type / Style Property Type: ResidentialProperty Subtype: Single Family ResidenceArchitecture: Traditional |
Building Construction Materials: Vinyl SidingNot a New ConstructionDoes Not Include Home Warranty |
Price & Status |
|---|
Price List Price: $439,000Price Per Sqft: $133/sqft |
Status Change & Dates Off Market Date: Tue Aug 29 2023 |
Location |
|---|
Direction & Address City: WetmoreCommunity: Maple Valley Estates |
School Information Elementary School District: Munising Public SchoolsJr High / Middle School District: Munising Public SchoolsHigh School District: Munising Public Schools |
Building |
|---|
Building Area Building Area: 3348 Square Feet |
HOA |
|---|
Association for this Listing: Upper Peninsula Assoc of Realtors |
Lot Information |
|---|
Lot Area: 0.78 acres |
Listing Info |
|---|
Special Conditions: Standard |
Offer |
|---|
Listing Terms: Cash, Conventional, FHA, VA Loan, USDA Loan |
Compensation |
|---|
Buyer Agency Commission: 2.25Buyer Agency Commission Type: %Sub Agency Commission: 0Transaction Broker Commission: 0 |
Notes The listing broker’s offer of compensation is made only to participants of the MLS where the listing is filed |
Miscellaneous |
|---|
BasementMls Number: 50119686 |
Last check for updates: about 23 hours ago
Listed by AMY SCHIEDING
RE/MAX SUPERIORLAND
Bought with: ALAN GRAVES, RE/MAX SUPERIORLAND
Originating MLS: Upper Peninsula Assoc of Realtors
Source: Upper Peninsula AOR, MLS#50119686

Price History for 6004-N6004 Valley View Ct
| Date | Price | Event | Source |
|---|---|---|---|
| 09/22/2023 | $446,000 | Sold | Upper Peninsula AOR #50119686 |
| 08/22/2023 | $439,000 | Listed For Sale | Upper Peninsula AOR #50119686 |
| 03/23/2018 | $222,130 | Sold | Upper Peninsula AOR #10030645 |
Comparable Sales for 6004-N6004 Valley View Ct
Address | Distance | Property Type | Sold Price | Sold Date | Bed | Bath | Sqft |
|---|---|---|---|---|---|---|---|
0.89 | Single-Family Home | $204,000 | 06/29/23 | 3 | 2 | 1,400 | |
0.85 | Single-Family Home | $149,000 | 12/20/23 | 6 | 1 | 2,025 | |
0.98 | Single-Family Home | $190,000 | 11/22/23 | 4 | 2 | 1,774 | |
1.16 | Single-Family Home | $205,000 | 05/25/23 | 3 | 2 | 1,568 | |
1.31 | Single-Family Home | $270,000 | 10/18/23 | 3 | 2 | 1,536 | |
0.99 | Single-Family Home | $91,000 | 10/23/23 | 2 | 1 | 924 |
Assigned Schools
These are the assigned schools for 6004-N6004 Valley View Ct.
- William G. Mather Elementary School
- PK-5
- Public
- 249 Students
6/10GreatSchools RatingParent Rating AverageNo reviews available for this school. - Munising High And Middle School
- 6-12
- Public
- 344 Students
5/10GreatSchools RatingParent Rating AverageN/AStudent Review15y ago - Check out schools near 6004-N6004 Valley View Ct.
Check with the applicable school district prior to making a decision based on these schools. Learn more.
What Locals Say about Wetmore
- Kleever
- Resident
- 4y ago
"Most owners In This neighborhood own dogs. Everyone keeps fencedor leashed when walking. If you do t like of probably not your kind of neighbors "
LGBTQ Local Legal Protections
LGBTQ Local Legal Protections

IDX information is provided exclusively for personal, non-commercial use, and may not be used for any purpose other than to identify prospective properties consumers may be interested in purchasing. Information is deemed reliable but not guaranteed.
The listing broker’s offer of compensation is made only to participants of the MLS where the listing is filed.
The listing broker’s offer of compensation is made only to participants of the MLS where the listing is filed.
Homes for Rent Near 6004-N6004 Valley View Ct
Skip to last item
Skip to first item
Off Market Homes Near 6004-N6004 Valley View Ct
Skip to last item
- STACEY MASTERS, RE/MAX SUPERIORLAND
- STACEY MASTERS, RE/MAX SUPERIORLAND
- ROB SULLIVAN, NORTHERN MICHIGAN LAND BROKERS
- VICKI TANNEHILL, RE/MAX SUPERIORLAND
- AMY SCHIEDING, RE/MAX SUPERIORLAND
- See more homes for sale inWetmoreTake a look
Skip to first item
6004-N6004 Valley View Ct, Wetmore, MI 49895 is a 4 bedroom, 4 bathroom, 3,348 sqft single-family home built in 2005. This property is not currently available for sale. 6004-N6004 Valley View Ct was last sold on Sep 22, 2023 for $446,000 (2% higher than the asking price of $439,000). The current Trulia Estimate for 6004-N6004 Valley View Ct is $451,100.
