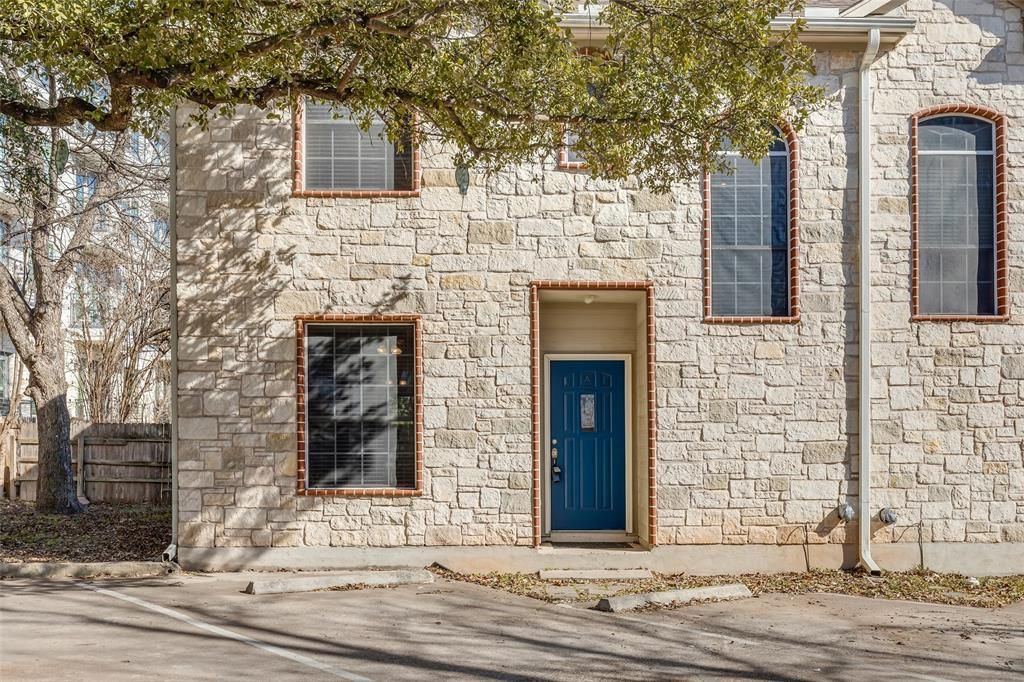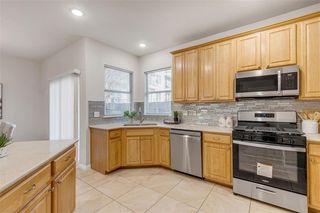


UNDER CONTRACT
600 Kawnee Dr #A
Austin, TX 78752
Highland- 3 Beds
- 3 Baths
- 1,319 sqft
- 3 Beds
- 3 Baths
- 1,319 sqft
3 Beds
3 Baths
1,319 sqft
Local Information
© Google
-- mins to
Commute Destination
Description
***This property qualifies for up to $17,500 in down payment and closing costs grants, see documents or ask agent for details.*** Welcome to your new home in the heart of North Central Austin! This beautiful two-story, 3 bed, 2.5 bath condo lives like a townhome with only one neighbor on one side. Whether you're looking for a new place to call home or a savvy investment opportunity, this property has it all. Identical unit currently leased at $2400/month. Nestled in a small, intimate community of only four units, this condo offers charm that's hard to come by in the bustling city. Step inside and be greeted by a spacious and inviting living space with large format tile flooring, kitchen island, and stainless steel appliances in the kitchen. The open floor plan seamlessly connects the kitchen, dining, and living areas, making it perfect for entertaining guests or simply spending quality time with family. Full size washer/dryer located downstairs as well as the half bath perfect for when guests are over. All appliances including refrigerator convey. Upstairs, you'll find three generously sized bedrooms, each providing ample space for home office setup if desired. All bedrooms feature wood like flooring with updated tile in the two bathrooms. Don't miss out on this exceptional opportunity to make this stunning condo your new home. Whether you're looking to invest in a promising property or upgrade your lifestyle, this North Central Austin gem has everything you could ask for and more.
Home Highlights
Parking
No Info
Outdoor
Porch
A/C
Heating & Cooling
HOA
$102/Monthly
Price/Sqft
$330
Listed
180+ days ago
Home Details for 600 Kawnee Dr #A
Active Status |
|---|
MLS Status: Active Under Contract |
Interior Features |
|---|
Beds & Baths Number of Bedrooms: 3Number of Bathrooms: 3Number of Bathrooms (full): 2Number of Bathrooms (half): 1 |
Dimensions and Layout Living Area: 1319 Square Feet |
Appliances & Utilities Utilities: Electricity Connected, Natural Gas Connected, Sewer Connected, Water ConnectedAppliances: Dishwasher, Disposal, Dryer, Gas Range, Ice Maker, Refrigerator, Stainless Steel Appliance(s), Washer/Dryer, Water Heater-GasDishwasherDisposalDryerRefrigerator |
Heating & Cooling Heating: CentralAir Conditioning: Central AirHeating Fuel: Central |
Fireplace & Spa Fireplace: NoneSpa: None |
Gas & Electric Has Electric on Property |
Windows, Doors, Floors & Walls Window: NoneFlooring: Laminate, Tile |
Levels, Entrance, & Accessibility Stories: 2Levels: TwoAccessibility: NoneFloors: Laminate, Tile |
View View: None |
Exterior Features |
|---|
Exterior Home Features Roof: CompositionPatio / Porch: Covered, Porch, Rear PorchFencing: WoodOther Structures: StorageExterior: NoneFoundation: SlabNo Private Pool |
Parking & Garage No GarageNo Attached GarageParking: Off Street, Outside, Parking Lot |
Pool Pool: None |
Frontage Waterfront: NoneNot on Waterfront |
Water & Sewer Sewer: Public Sewer |
Farm & Range Not Allowed to Raise Horses |
Days on Market |
|---|
Days on Market: 180+ |
Property Information |
|---|
Year Built Year Built: 2002 |
Property Type / Style Property Type: ResidentialProperty Subtype: Condominium |
Building Not a New ConstructionAttached To Another StructureNo Additional Parcels |
Property Information Parcel Number: 02331011020000 |
Price & Status |
|---|
Price List Price: $435,000Price Per Sqft: $330 |
Status Change & Dates Off Market Date: Wed Apr 24 2024 |
Location |
|---|
Direction & Address City: AustinCommunity: Silverton Heights Condo |
School Information Elementary School: ReillyElementary School District: Austin ISDJr High / Middle School: WebbJr High / Middle School District: Austin ISDHigh School: McCallumHigh School District: Austin ISD |
Agent Information |
|---|
Listing Agent Listing ID: 2812329 |
Community |
|---|
Community Features: Picnic Area |
HOA |
|---|
HOA Fee Includes: Landscaping, TrashHOA Name: Silverton HeightsHas an HOAHOA Fee: $102/Monthly |
Lot Information |
|---|
Lot Area: 0.065 Acres |
Compensation |
|---|
Buyer Agency Commission: 3Buyer Agency Commission Type: % |
Notes The listing broker’s offer of compensation is made only to participants of the MLS where the listing is filed |
Miscellaneous |
|---|
Mls Number: 2812329Zillow Contingency Status: Under Contract |
Additional Information |
|---|
Picnic Area |
Last check for updates: about 18 hours ago
Listing courtesy of Russell Cavin, (512) 651-0505
Uptown Realty LLC, (512) 651-0505
Source: Unlock MLS, MLS#2812329

Price History for 600 Kawnee Dr #A
| Date | Price | Event | Source |
|---|---|---|---|
| 04/24/2024 | $435,000 | Contingent | Unlock MLS #2812329 |
| 01/25/2024 | $435,000 | PriceChange | Unlock MLS #2812329 |
| 11/20/2023 | $439,000 | PriceChange | Unlock MLS #2812329 |
| 09/28/2023 | $455,000 | Listed For Sale | Unlock MLS #2812329 |
| 08/01/2023 | ListingRemoved | Unlock MLS #9243686 | |
| 04/08/2023 | $465,000 | Listed For Sale | Unlock MLS #9243686 |
| 04/27/2012 | $139,500 | ListingRemoved | Agent Provided |
| 03/08/2012 | $139,500 | Pending | Agent Provided |
| 02/18/2012 | $139,500 | PriceChange | Agent Provided |
| 01/31/2012 | $142,500 | Listed For Sale | Agent Provided |
Similar Homes You May Like
Skip to last item
- Team Price Real Estate, Active
- See more homes for sale inAustinTake a look
Skip to first item
New Listings near 600 Kawnee Dr #A
Skip to last item
Skip to first item
Property Taxes and Assessment
| Year | 2023 |
|---|---|
| Tax | $6,403 |
| Assessment | $353,882 |
Home facts updated by county records
Neighborhood Overview
Neighborhood stats provided by third party data sources.
What Locals Say about Highland
- Trulia User
- Resident
- 2y ago
"Great neighborhood for young families and older professionals. It’s quiet enough but still some city noise. Great places to eat/drink and enjoy within walking distance. "
- Erin C.
- Resident
- 3y ago
"Plenty of busses and right next to two highways. 12 minutes to DT in Austin traffic. 20 to Round Rock. "
- Brooks.hamilton
- Visitor
- 4y ago
"Overall a nice neighborhood going through the expected transition to upper scale and higher density housing. Converting from rentals and homes with older individuals to affluent younger families. The process is highly uneven though."
- Jerezaa
- Resident
- 4y ago
"pocket neighhood. there are no thru streets. very little traffic. lots of walkers and bicyclist. tall trees. unique bungalows many painted in untraditional colors. friendly people. "
- Jerezaa
- Resident
- 5y ago
"Bus and train are close by. If I'm going South I don't need to get on I-35 at all. I can take surface streets and avoid the I-35 frustration. Great for UT students and those who work downtown. "
LGBTQ Local Legal Protections
LGBTQ Local Legal Protections
Russell Cavin, Uptown Realty LLC

Based on information from Unlock MLS (alternatively, from ACTRIS) for the period through 2024-01-25 08:52:03 PST. Neither the Board nor ACTRIS guarantees or is in any way responsible for its accuracy. All data is provided “AS IS” and with all faults. Data maintained by the Board or ACTRIS may not reflect all real estate activity in the market.
Information being provided is for consumers’ personal, non-commercial use and may not be used for any purpose other than to identify prospective properties consumers may be interested in purchasing. Some IDX listings have been excluded from this website. Click here for more information
The listing broker’s offer of compensation is made only to participants of the MLS where the listing is filed.
Information being provided is for consumers’ personal, non-commercial use and may not be used for any purpose other than to identify prospective properties consumers may be interested in purchasing. Some IDX listings have been excluded from this website. Click here for more information
The listing broker’s offer of compensation is made only to participants of the MLS where the listing is filed.
