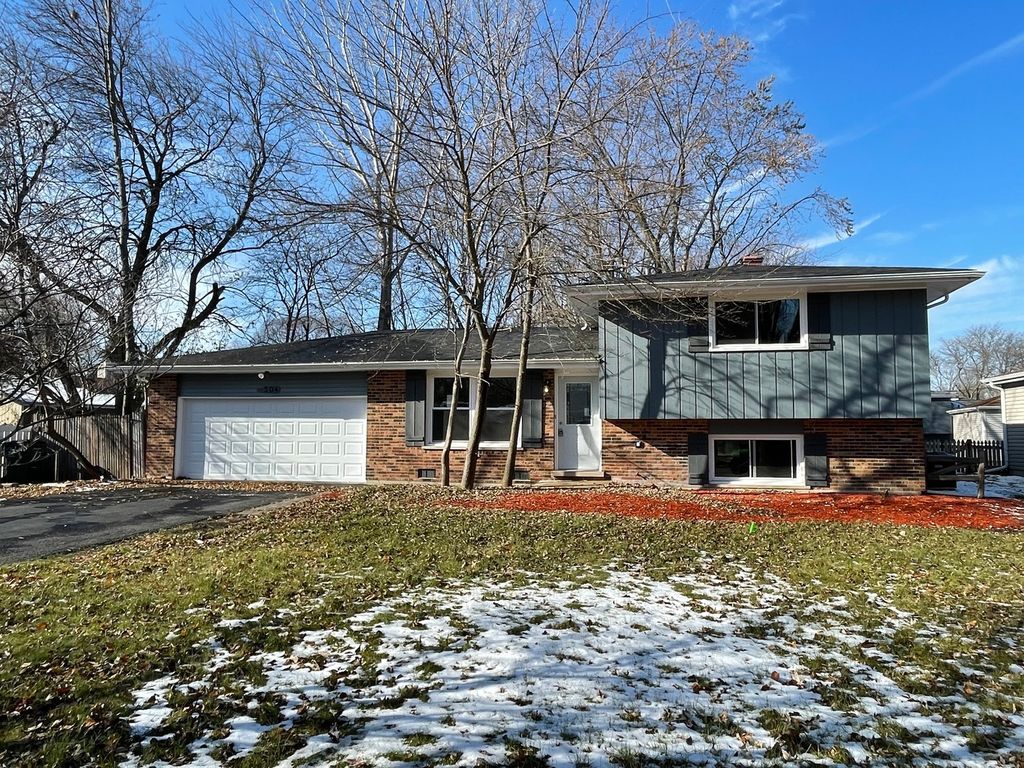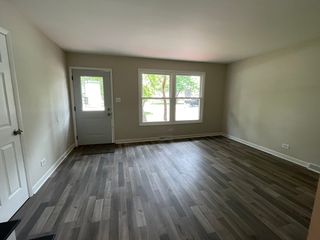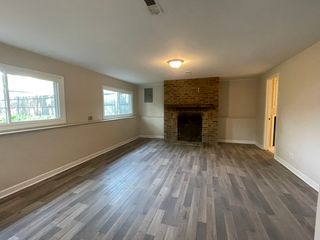


SOLDJAN 23, 2024
5S504 Campbell Dr
Naperville, IL 60563
Scots Plains- 3 Beds
- 2 Baths
- 1,536 sqft (on 0.26 acres)
- 3 Beds
- 2 Baths
- 1,536 sqft (on 0.26 acres)
$370,000
Last Sold: Jan 23, 2024
3% over list $360K
$241/sqft
Est. Refi. Payment $2,652/mo*
$370,000
Last Sold: Jan 23, 2024
3% over list $360K
$241/sqft
Est. Refi. Payment $2,652/mo*
3 Beds
2 Baths
1,536 sqft
(on 0.26 acres)
Homes for Sale Near 5S504 Campbell Dr
Skip to last item
- @properties Christie's International Real Estate, New
- See more homes for sale inNapervilleTake a look
Skip to first item
Local Information
© Google
-- mins to
Commute Destination
Description
This property is no longer available to rent or to buy. This description is from January 24, 2024
Everything is new, top to bottom with complete rehab. New roof, new gutters, new windows, new furnace/new HVAC system, new doors, new kitchen cabinets w/new quartz, new island w/breakfast bar, new SS appliances, washer/dryer, new laminate floors, new carpet, all new plumbing/Electrical fixtures. Updated bathrooms with new vanities & ceramic tiles. New garage door w/new opener. Big private backyard with patio & shed. Minutes to I-88 and the major Fox Valley shopping/mall area.
Home Highlights
Parking
2 Car Garage
Outdoor
Patio
A/C
Heating & Cooling
HOA
None
Price/Sqft
$241/sqft
Listed
180+ days ago
Home Details for 5S504 Campbell Dr
Active Status |
|---|
MLS Status: Closed |
Interior Features |
|---|
Interior Details Basement: Partial,EnglishNumber of Rooms: 7Types of Rooms: Bedroom 4, Family Room, Living Room, Laundry, Master Bedroom, Bedroom 2, Kitchen, Bedroom 3, Dining Room |
Beds & Baths Number of Bedrooms: 3Number of Bathrooms: 2Number of Bathrooms (full): 2 |
Dimensions and Layout Living Area: 1536 Square Feet |
Appliances & Utilities Appliances: Range, Microwave, Dishwasher, Refrigerator, Washer, DryerDishwasherDryerMicrowaveRefrigeratorWasher |
Heating & Cooling Heating: Natural GasHas CoolingAir Conditioning: Central AirHas HeatingHeating Fuel: Natural Gas |
Fireplace & Spa Number of Fireplaces: 1Fireplace: Wood Burning, Gas Log, Family RoomHas a FireplaceNo Spa |
Gas & Electric Electric: Circuit Breakers |
Windows, Doors, Floors & Walls Flooring: Laminate |
Levels, Entrance, & Accessibility Accessibility: No Disability AccessFloors: Laminate |
Exterior Features |
|---|
Exterior Home Features Roof: AsphaltPatio / Porch: Patio, Brick Paver PatioFencing: FencedFoundation: Concrete Perimeter |
Parking & Garage Number of Garage Spaces: 2Number of Covered Spaces: 2Other Parking: Driveway (Asphalt)Has a GarageHas an Attached GarageHas Open ParkingParking Spaces: 2Parking: Garage Attached, Open |
Frontage Not on Waterfront |
Water & Sewer Sewer: Public Sewer |
Property Information |
|---|
Year Built Year Built: 1970Year Renovated: 2023 |
Property Type / Style Property Type: ResidentialProperty Subtype: Single Family ResidenceArchitecture: Tri-Level |
Building Construction Materials: Aluminum Siding, BrickNot a New Construction |
Property Information Parcel Number: 0709403014 |
Price & Status |
|---|
Price List Price: $360,000Price Per Sqft: $241/sqft |
Status Change & Dates Off Market Date: Thu Dec 14 2023Possession Timing: Close Of Escrow |
Location |
|---|
Direction & Address City: Naperville |
School Information Elementary School: Longwood Elementary SchoolElementary School District: 204Jr High / Middle School: Hill Middle SchoolJr High / Middle School District: 204High School: Metea Valley High SchoolHigh School District: 204 |
Agent Information |
|---|
Buyer Agent Buyer Company Name: The D'Amore Team |
Community |
|---|
Community Features: Curbs, Sidewalks, Street Lights, Street Paved |
HOA |
|---|
HOA Fee Includes: None |
Lot Information |
|---|
Lot Area: 0.26 acres |
Listing Info |
|---|
Special Conditions: None |
Offer |
|---|
Listing Terms: FHA |
Compensation |
|---|
Buyer Agency Commission: 2.5%-$325 (SELLER OFFERS $2, 000 BONUS IF THE SALE CLOSES BY 1/15/24)Buyer Agency Commission Type: See Remarks: |
Notes The listing broker’s offer of compensation is made only to participants of the MLS where the listing is filed |
Business |
|---|
Business Information Ownership: Fee Simple |
Miscellaneous |
|---|
BasementMls Number: 11852398Attic: Unfinished |
Additional Information |
|---|
CurbsSidewalksStreet LightsStreet PavedMlg Can ViewMlg Can Use: IDX |
Last check for updates: about 17 hours ago
Listed by Michael Berg
Berg Properties
Bought with: Brenda D'Amore, Keller Williams Inspire - Geneva
Source: MRED as distributed by MLS GRID, MLS#11852398

Price History for 5S504 Campbell Dr
| Date | Price | Event | Source |
|---|---|---|---|
| 01/23/2024 | $370,000 | Sold | MRED as distributed by MLS GRID #11852398 |
| 12/14/2023 | $360,000 | Contingent | MRED as distributed by MLS GRID #11852398 |
| 12/11/2023 | $360,000 | PriceChange | MRED as distributed by MLS GRID #11852398 |
| 12/01/2023 | $370,000 | PriceChange | MRED as distributed by MLS GRID #11852398 |
| 11/17/2023 | $375,000 | PendingToActive | MRED as distributed by MLS GRID #11852398 |
| 11/15/2023 | $375,000 | Contingent | MRED as distributed by MLS GRID #11852398 |
| 11/03/2023 | $375,000 | PriceChange | MRED as distributed by MLS GRID #11852398 |
| 10/15/2023 | $385,000 | PriceChange | MRED as distributed by MLS GRID #11852398 |
| 09/29/2023 | $390,000 | PriceChange | MRED as distributed by MLS GRID #11852398 |
| 08/05/2023 | $395,000 | Listed For Sale | MRED as distributed by MLS GRID #11852398 |
| 11/05/1996 | $148,000 | Sold | N/A |
| 01/11/1994 | $125,000 | Sold | N/A |
Property Taxes and Assessment
| Year | 2022 |
|---|---|
| Tax | $5,106 |
| Assessment | $88,340 |
Home facts updated by county records
Comparable Sales for 5S504 Campbell Dr
Address | Distance | Property Type | Sold Price | Sold Date | Bed | Bath | Sqft |
|---|---|---|---|---|---|---|---|
0.02 | Single-Family Home | $430,000 | 04/25/24 | 4 | 2 | 2,049 | |
0.15 | Single-Family Home | $300,000 | 11/01/23 | 3 | 2 | 1,133 | |
0.21 | Single-Family Home | $339,900 | 09/27/23 | 3 | 2 | 1,012 | |
0.07 | Single-Family Home | $405,000 | 12/08/23 | 3 | 3 | 2,236 | |
0.25 | Single-Family Home | $339,900 | 10/17/23 | 3 | 2 | 1,344 | |
0.28 | Single-Family Home | $325,000 | 10/16/23 | 3 | 2 | 1,700 | |
0.09 | Single-Family Home | $360,000 | 09/21/23 | 4 | 3 | 1,940 | |
0.20 | Single-Family Home | $400,000 | 12/06/23 | 4 | 2 | 2,049 | |
0.31 | Single-Family Home | $335,000 | 02/05/24 | 3 | 2 | 1,882 |
Assigned Schools
These are the assigned schools for 5S504 Campbell Dr.
- Francis Granger Middle School
- 6-8
- Public
- 1077 Students
7/10GreatSchools RatingParent Rating AverageI’m agree with the last review , staff front desk is extremely rude , whenever I have a question or I need pick up my son early is an issue and when I call them they barely let me talk and they just hang out the phone , it was the sameThing when I was trying to register my son , we moved from a different district and I has no idea how things work in this district so far , staff rude again , ignore me and they don’t help me at all ,I really hope this year things change , cause I’m not willing to tolerate this situation anymore .Parent Review8mo ago - Longwood Elementary School
- K-5
- Public
- 379 Students
3/10GreatSchools RatingParent Rating AverageThey are doing great job. They have good resources for special need kids.Parent Review6mo ago - Metea Valley High School
- 9-12
- Public
- 3018 Students
7/10GreatSchools RatingParent Rating AverageAll 3 of my kids graduated from Metea and attended 4 year universities afterwards. Metea prepared them well! Especially strong music and visual arts programs that enriches our entire community. Supportive teachers with real world experience and strong leadership from principal on down. As a Latina mom, also appreciated how inclusive the school is to all races and groups. A lot of diversity at this school and it makes for a better overall community because of it. My kids’ friends were from all races, socio economic homes, and backgrounds. It was great to see and got them ready for the real world.Parent Review2y ago - Check out schools near 5S504 Campbell Dr.
Check with the applicable school district prior to making a decision based on these schools. Learn more.
What Locals Say about Scots Plains
- Katiebnoe
- Resident
- 4y ago
"This is a very safe environment and a family oriented neighborhood. You can’t go wrong in any part of Naperville and the school district is incredible "
LGBTQ Local Legal Protections
LGBTQ Local Legal Protections

Based on information submitted to the MLS GRID as of 2024-02-07 09:06:36 PST. All data is obtained from various sources and may not have been verified by broker or MLS GRID. Supplied Open House Information is subject to change without notice. All information should be independently reviewed and verified for accuracy. Properties may or may not be listed by the office/agent presenting the information. Some IDX listings have been excluded from this website. Click here for more information
The listing broker’s offer of compensation is made only to participants of the MLS where the listing is filed.
The listing broker’s offer of compensation is made only to participants of the MLS where the listing is filed.
Homes for Rent Near 5S504 Campbell Dr
Skip to last item
Skip to first item
Off Market Homes Near 5S504 Campbell Dr
Skip to last item
- Coldwell Banker Real Estate Group, Closed
- Keller Williams Experience, Closed
- @properties Christie's International Real Estate, Closed
- Cally Larson Real Estate LLC, Closed
- See more homes for sale inNapervilleTake a look
Skip to first item
5S504 Campbell Dr, Naperville, IL 60563 is a 3 bedroom, 2 bathroom, 1,536 sqft single-family home built in 1970. 5S504 Campbell Dr is located in Scots Plains, Naperville. This property is not currently available for sale. 5S504 Campbell Dr was last sold on Jan 23, 2024 for $370,000 (3% higher than the asking price of $360,000). The current Trulia Estimate for 5S504 Campbell Dr is $385,800.
