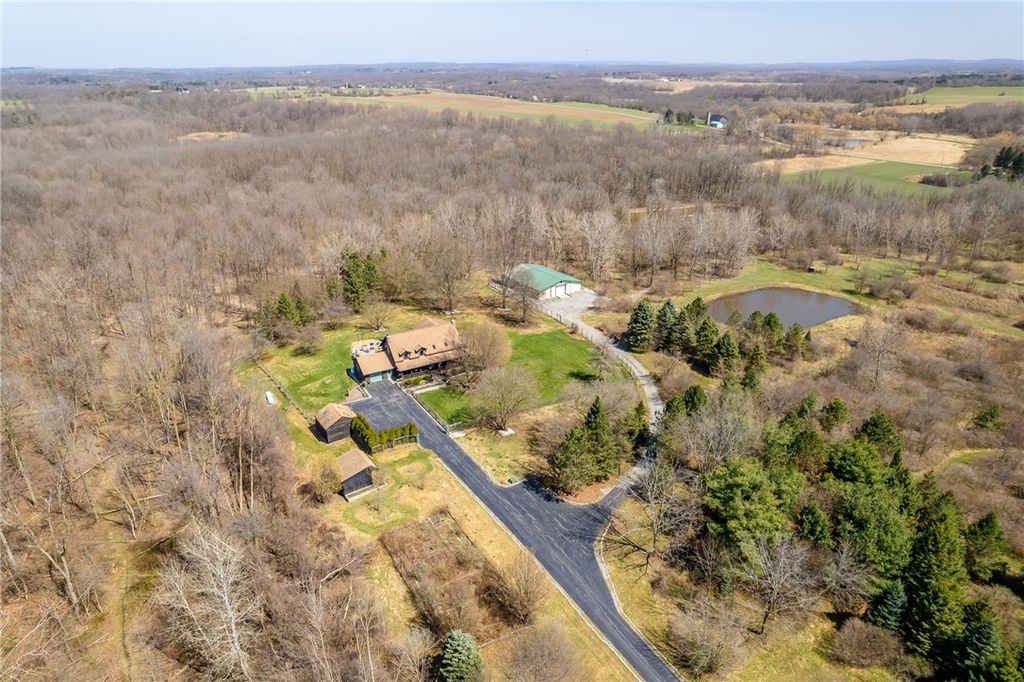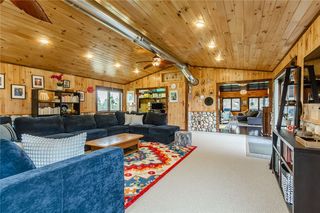


PENDING 18.1 ACRES
18.1 ACRES
3D VIEW
5973 N Avon Rd
Honeoye Falls, NY 14472
- 5 Beds
- 3 Baths
- 3,316 sqft (on 18.10 acres)
- 5 Beds
- 3 Baths
- 3,316 sqft (on 18.10 acres)
5 Beds
3 Baths
3,316 sqft
(on 18.10 acres)
Local Information
© Google
-- mins to
Commute Destination
Description
Set back from the road amidst 18.1 lush acres, this 5-bed, 3-bath log home with a 3,000 sq ft insulated pole barn w/ wood stove + 2 sheds w/ electricity is perfect for those seeking the serenity & comfort of updated country living. Embrace the tranquility of the front porch overlooking your fully fenced private yard, complete with a picturesque pond & an expansive deck & patio. The heart of this home radiates warmth, from the vaulted ceilings to the wood stoves. Modern updates like geothermal HVAC/hot water, an induction cooktop, & automatic gate (all 2022) for comfort. Enjoy nature’s bounty with nearly 100 fruit trees & berry, wildflower, & asparagus plants. A wealth of amenities, including a granite breakfast bar, many newer stainless steel appliances, & a walk-in pantry cater to your culinary adventures. The primary suite will be your favorite place to relax, with cathedral ceilings & ensuite with jetted tub. There is a potential in-law suite & first floor laundry. Fiber internet! This property offers a unique blend of privacy and accessibility, all within reach of Avon/Henrietta shopping & Rochester. *DELAYED SHOWINGS: THURS 4/11, 5PM*DELAYED NEGOTIATIONS UNTIL WED 4/17, 10AM
Home Highlights
Parking
Garage
Outdoor
Porch, Deck
A/C
Heating & Cooling
HOA
None
Price/Sqft
$211
Listed
18 days ago
Last check for updates: about 15 hours ago
Listing by: Howard Hanna, (585) 473-1320
Nathan J. Wenzel, (585) 473-1320
Originating MLS: Rochester
Source: NYSAMLSs, MLS#R1530477

Home Details for 5973 N Avon Rd
Interior Features |
|---|
Interior Details Basement: Full,Walk-Out AccessNumber of Rooms: 9 |
Beds & Baths Number of Bedrooms: 5Main Level Bedrooms: 1Number of Bathrooms: 3Number of Bathrooms (full): 3Number of Bathrooms (main level): 1 |
Dimensions and Layout Living Area: 3316 Square Feet |
Appliances & Utilities Utilities: Cable Available, High Speed Internet AvailableAppliances: Built-In Range, Built-In Oven, Double Oven, Dryer, Dishwasher, Electric Cooktop, Exhaust Fan, Electric Water Heater, Microwave, Refrigerator, Range Hood, See Remarks, Water Heater, Washer, Water Softener Owned, Water PurifierDishwasherDryerLaundry: In Basement,Main LevelMicrowaveRefrigeratorWasher |
Heating & Cooling Heating: Geothermal,Zoned,Forced AirHas CoolingAir Conditioning: Zoned,Central AirHas HeatingHeating Fuel: Geothermal |
Fireplace & Spa Number of Fireplaces: 3Has a FireplaceJetted Bath Tub |
Windows, Doors, Floors & Walls Window: Thermal WindowsDoor: Sliding DoorsFlooring: Carpet, Hardwood, Tile, Varies, Vinyl |
Levels, Entrance, & Accessibility Number of Stories: 1Accessibility: OtherFloors: Carpet, Hardwood, Tile, Varies, Vinyl |
View Has a ViewView: Water |
Exterior Features |
|---|
Exterior Home Features Roof: AsphaltPatio / Porch: Deck, Open, PorchFencing: PartialOther Structures: Barn(s), Outbuilding, Shed(s), StorageExterior: Blacktop Driveway, Deck, Fence, Gravel DrivewayFoundation: Block |
Parking & Garage Number of Garage Spaces: 2Number of Covered Spaces: 2Has a GarageParking Spaces: 2Parking: Attached,Detached,Electricity,Driveway,Garage Door Opener |
Frontage WaterfrontWaterfront: Beach Access, PondOn Waterfront |
Water & Sewer Sewer: Septic TankWater Body: Other |
Farm & Range Frontage Length: 1Horse Amenities: Horses AllowedAllowed to Raise Horses |
Days on Market |
|---|
Days on Market: 18 |
Property Information |
|---|
Year Built Year Built: 1989 |
Property Type / Style Property Type: ResidentialProperty Subtype: Single Family ResidenceArchitecture: Cabin/Cottage,Cape Cod,Log Home |
Building Construction Materials: Log, Copper Plumbing, PEX Plumbing |
Property Information Condition: ResaleParcel Number: 24208902500000010061110000 |
Price & Status |
|---|
Price List Price: $699,900Price Per Sqft: $211 |
Status Change & Dates Off Market Date: Wed Apr 17 2024Possession Timing: Close Of Escrow |
Active Status |
|---|
MLS Status: Pending |
Location |
|---|
Direction & Address City: Avon |
School Information Elementary School: Avon PrimaryElementary School District: AvonJr High / Middle School: Avon MiddleJr High / Middle School District: AvonHigh School: Avon HighHigh School District: Avon |
Agent Information |
|---|
Listing Agent Listing ID: R1530477 |
Building |
|---|
Building Area Building Area: 3316 Square Feet |
HOA |
|---|
Association for this Listing: Rochester |
Lot Information |
|---|
Lot Area: 18.1 Acres |
Listing Info |
|---|
Special Conditions: Standard |
Offer |
|---|
Listing Terms: Cash, Conventional, FHA, USDA Loan, VA Loan |
Energy |
|---|
Energy Efficiency Features: HVAC |
Compensation |
|---|
Buyer Agency Commission: 3Buyer Agency Commission Type: %Sub Agency Commission: 0Transaction Broker Commission: 3% |
Notes The listing broker’s offer of compensation is made only to participants of the MLS where the listing is filed |
Miscellaneous |
|---|
BasementMls Number: R1530477Living Area Range Units: Square FeetWater ViewWater View: WaterAttribution Contact: 585-473-1320 |
Price History for 5973 N Avon Rd
| Date | Price | Event | Source |
|---|---|---|---|
| 04/22/2024 | $699,900 | Pending | NYSAMLSs #R1530477 |
| 04/17/2024 | $699,900 | Contingent | NYSAMLSs #R1530477 |
| 04/11/2024 | $699,900 | Listed For Sale | NYSAMLSs #R1530477 |
| 12/31/2021 | $640,000 | Sold | NYSAMLSs #S1362398 |
| 11/18/2021 | $669,900 | Contingent | NY State MLS #11003869 |
| 10/18/2021 | $689,900 | Pending | NYSAMLSs #S1362398 |
| 09/24/2021 | $669,900 | Contingent | NY State MLS #11003869 |
| 09/11/2021 | $669,900 | PriceChange | NY State MLS #11003869 |
| 06/28/2021 | $689,900 | PriceChange | NY State MLS #11003869 |
| 01/22/2021 | $869,900 | Listed For Sale | Agent Provided |
Similar Homes You May Like
Skip to last item
- Listing by: Howard Hanna
- Listing by: Keller Williams Realty Greater Rochester
- Listing by: Keller Williams Realty Greater Rochester
- Listing by: Keller Williams Realty Greater Rochester
- See more homes for sale inHoneoye FallsTake a look
Skip to first item
New Listings near 5973 N Avon Rd
Skip to last item
Skip to first item
Property Taxes and Assessment
| Year | 2021 |
|---|---|
| Tax | |
| Assessment | $393,000 |
Home facts updated by county records
Comparable Sales for 5973 N Avon Rd
Address | Distance | Property Type | Sold Price | Sold Date | Bed | Bath | Sqft |
|---|---|---|---|---|---|---|---|
0.84 | Single-Family Home | $700,000 | 01/05/24 | 5 | 3 | 3,576 | |
1.51 | Single-Family Home | $507,500 | 08/14/23 | 3 | 3 | 1,974 | |
2.11 | Single-Family Home | $355,000 | 05/31/23 | 4 | 3 | 2,292 | |
2.47 | Single-Family Home | $752,500 | 07/22/23 | 4 | 3 | 3,723 | |
2.61 | Single-Family Home | $550,000 | 04/29/24 | 5 | 4 | 3,318 | |
1.65 | Single-Family Home | $274,000 | 06/23/23 | 3 | 2 | 1,584 | |
1.62 | Single-Family Home | $190,000 | 08/11/23 | 3 | 1 | 1,011 | |
2.14 | Single-Family Home | $328,000 | 11/01/23 | 4 | 3 | 2,109 | |
2.40 | Single-Family Home | $800,000 | 08/10/23 | 6 | 6 | 4,614 |
What Locals Say about Honeoye Falls
- Nick M.
- Resident
- 4y ago
"lots of parks and areas to run, can’t think of much dog owners wouldn’t like around here, dogs are fine to walk on the sidewalks "
- Christopher C.
- Resident
- 5y ago
"I commute to ROC Airport. Easy on the highway. Traffic is rarely a factor at my irregular hours of commute. "
- Hoosemaddie
- Prev. Resident
- 5y ago
"It’s an amazing town to grow up in. Small enough that you know your neighbors and friends and the parents of your kids friends. It’s a supportive and wonderful community"
LGBTQ Local Legal Protections
LGBTQ Local Legal Protections
Nathan J. Wenzel, Howard Hanna

The data relating to real estate on this web site comes in part from the Internet Data Exchange (IDX) Program
of the CNYIS, UNYREIS and WNYREIS. Real estate listings held by firms other than Zillow, Inc. are marked with
the IDX logo and include the Listing Broker’s Firm Name. Listing Data last updated at 2024-02-07 10:10:09 PST.
Disclaimer: All information deemed reliable but not guaranteed and should be independently verified. All properties
are subject to prior sale, change or withdrawal. Neither the listing broker(s) nor Zillow, Inc. shall be responsible for any typographical errors, misinformation, misprints, and shall be held totally harmless.
© 2024 CNYIS, UNYREIS, WNYREIS. All rights reserved.
The listing broker’s offer of compensation is made only to participants of the MLS where the listing is filed.
The listing broker’s offer of compensation is made only to participants of the MLS where the listing is filed.
5973 N Avon Rd, Honeoye Falls, NY 14472 is a 5 bedroom, 3 bathroom, 3,316 sqft single-family home built in 1989. This property is currently available for sale and was listed by NYSAMLSs on Apr 11, 2024. The MLS # for this home is MLS# R1530477.
