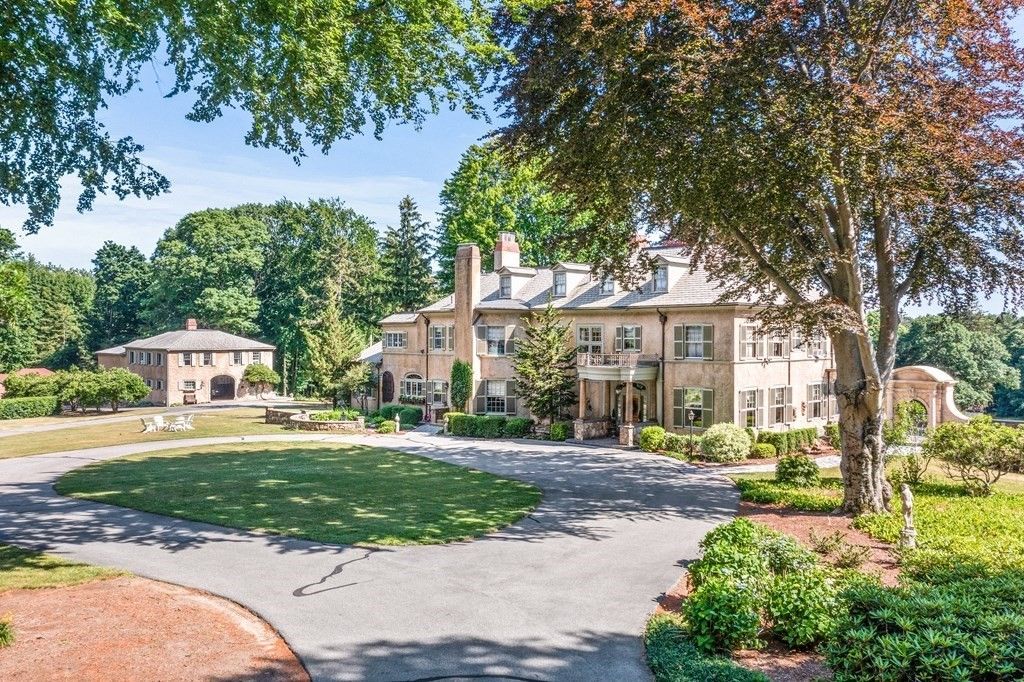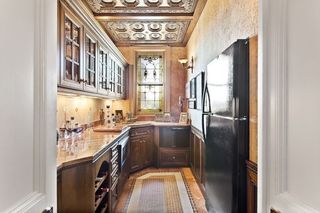


FOR SALE24.25 ACRES
59 Walnut Rd
Wenham, MA 01984
- 5 Beds
- 6 Baths
- 10,200 sqft (on 24.25 acres)
- 5 Beds
- 6 Baths
- 10,200 sqft (on 24.25 acres)
5 Beds
6 Baths
10,200 sqft
(on 24.25 acres)
Local Information
© Google
-- mins to
Commute Destination
Description
Welcome to Copper Beech Hill Estate situated on 24+ perfectly manicured acres. This exquisite property offers a private, picturesque oasis overlooking the 15th green at Myopia Hunt and Polo Club. Upon arrival, iron gates lead you down a long, private driveway to the majestic Tuscan-style mansion, boasting 5 generously-sized bedrooms and 5 bathrooms. Inside, expansive renovations and elaborate custom design abound, including meticulously hand-painted walls, 11 intricate fireplaces, and custom woodwork that complement the architectural details and feel of the Italian Renaissance. The exterior patio boasts a heated in-ground pool and a state-of-the-art limestone heated cabana. The property also includes a carriage/guest house fully equipped with 3 beds 1 bath and 7 walnut horse stalls on the lower level making it equestrian-ready. In addition to 2 Stand alone garage buildings (approx. 3,000 Sq Ft in size) . Land has access to the Essex Trail Association, extending all the way to Cape Ann.
Home Highlights
Parking
Garage
Outdoor
Patio, Pool
A/C
Heating & Cooling
HOA
None
Price/Sqft
$392
Listed
73 days ago
Home Details for 59 Walnut Rd
Interior Features |
|---|
Interior Details Basement: Full,Interior Entry,Sump Pump,Concrete,UnfinishedNumber of Rooms: 21Types of Rooms: Master Bedroom, Bedroom 2, Bedroom 3, Bedroom 5, Master Bathroom, Dining Room, Family Room, Kitchen, Living RoomWet Bar |
Beds & Baths Number of Bedrooms: 5Number of Bathrooms: 6Number of Bathrooms (full): 5Number of Bathrooms (half): 1 |
Dimensions and Layout Living Area: 10200 Square Feet |
Appliances & Utilities Utilities: for Gas Oven, for Electric Dryer, Washer HookupLaundry: Second Floor,Electric Dryer Hookup,Washer Hookup |
Heating & Cooling Heating: Forced Air,Radiant,Oil,ElectricHas CoolingAir Conditioning: Central AirHas HeatingHeating Fuel: Forced Air |
Fireplace & Spa Number of Fireplaces: 11Has a FireplaceNo Spa |
Windows, Doors, Floors & Walls Window: Storm Window(s)Door: Insulated Doors, French DoorsFlooring: Wood, Marble |
Levels, Entrance, & Accessibility Floors: Wood, Marble |
View Has a ViewView: Scenic View(s) |
Security Security: Security System |
Exterior Features |
|---|
Exterior Home Features Roof: ShinglePatio / Porch: PatioOther Structures: Cabana, Barn/Stable, Guest HouseExterior: Patio, Balcony, Pool - Inground Heated, Cabana, Barn/Stable, Professional Landscaping, Sprinkler System, Decorative Lighting, Garden, Guest House, Horses Permitted, Stone WallFoundation: Stone, GraniteGardenHas a Private PoolSprinkler System |
Parking & Garage Number of Garage Spaces: 9Number of Covered Spaces: 9No CarportHas a GarageNo Attached GarageHas Open ParkingParking Spaces: 15Parking: Detached,Paved Drive,Off Street |
Pool Pool: Pool - Inground HeatedPool |
Frontage Frontage Type: Golf CourseRoad Frontage: PublicNot on Waterfront |
Water & Sewer Sewer: Private Sewer |
Farm & Range Allowed to Raise Horses |
Days on Market |
|---|
Days on Market: 73 |
Property Information |
|---|
Year Built Year Built: 1898 |
Property Type / Style Property Type: ResidentialProperty Subtype: Single Family ResidenceArchitecture: Colonial,Antique |
Building Construction Materials: FrameNot Attached PropertyDoes Not Include Home Warranty |
Property Information Not Included in Sale: Dining Room And Main Stairwell ChandelierParcel Number: M:21 L:6, 3219717 |
Price & Status |
|---|
Price List Price: $3,999,000Price Per Sqft: $392 |
Active Status |
|---|
MLS Status: Active |
Location |
|---|
Direction & Address City: Wenham |
Agent Information |
|---|
Listing Agent Listing ID: 73155167 |
Building |
|---|
Building Area Building Area: 10200 Square Feet |
Community |
|---|
Community Features: Public Transportation, Shopping, Tennis Court(s), Park, Walk/Jog Trails, Stable(s), Golf, Medical Facility, Bike Path, Conservation Area, Highway Access, House of Worship, Private School, Public School, T-StationNot Senior Community |
HOA |
|---|
No HOA |
Lot Information |
|---|
Lot Area: 24.2483 Acres |
Compensation |
|---|
Buyer Agency Commission: 2.5Buyer Agency Commission Type: %Transaction Broker Commission: 1Transaction Broker Commission Type: % |
Notes The listing broker’s offer of compensation is made only to participants of the MLS where the listing is filed |
Miscellaneous |
|---|
BasementMls Number: 73155167Compensation Based On: Gross/Full Sale Price |
Additional Information |
|---|
Public TransportationShoppingTennis Court(s)ParkWalk/Jog TrailsStable(s)GolfMedical FacilityBike PathConservation AreaHighway AccessHouse of WorshipPrivate SchoolPublic SchoolT-Station |
Last check for updates: about 20 hours ago
Listing courtesy of The Sarkis Team
Douglas Elliman Real Estate - The Sarkis Team
Source: MLS PIN, MLS#73155167
Also Listed on Douglas Elliman.
Price History for 59 Walnut Rd
| Date | Price | Event | Source |
|---|---|---|---|
| 09/05/2023 | $3,999,000 | PriceChange | MLS PIN #73155167 |
| 01/24/2023 | $4,299,000 | PriceChange | MLS PIN #73014397 |
| 07/19/2022 | $4,399,000 | PriceChange | MLS PIN #73014397 |
| 07/06/2021 | $4,650,000 | Listed For Sale | MLS PIN #72860397 |
| 06/19/2021 | $4,650,000 | ListingRemoved | MLS PIN #72466941 |
| 03/19/2021 | $4,650,000 | PriceChange | MLS PIN #72466941 |
| 03/19/2020 | $4,995,000 | PriceChange | Agent Provided |
| 03/19/2019 | $5,395,000 | Listed For Sale | Agent Provided |
| 12/06/2018 | $5,795,000 | ListingRemoved | Agent Provided |
| 03/27/2018 | $5,795,000 | PriceChange | Agent Provided |
| 10/11/2016 | $5,995,000 | Listed For Sale | Agent Provided |
| 07/17/2003 | $1,332,500 | Sold | N/A |
| 07/18/2001 | $410,000 | Sold | N/A |
| 09/15/1997 | $1,755,000 | Sold | N/A |
Similar Homes You May Like
Skip to last item
- Lanse Robb, LandVest, Inc., Manchester -by-the-Sea
- Kyle Kaagan Team, Gibson Sotheby's International Realty
- Lanse Robb, LandVest, Inc., Manchester -by-the-Sea
- Lanse Robb, LandVest, Inc., Manchester -by-the-Sea
- Scott Smith, Coldwell Banker Realty - Manchester
- McDermott Group, Gibson Sotheby's International Realty
- The Sarkis Team, Douglas Elliman Real Estate - The Sarkis Team
- Traci Howe, Sagan Harborside Sotheby's International Realty
- John Paskowski, Catalyst Real Estate Services
- John E. Magazzu, RE/MAX Renaissance Inc.
- Katherine McKnight, Coldwell Banker Realty - Beverly
- Tamara Schofield, Realty ONE Group Nest
- Chuck Andre, RE/MAX Andrew Realty Services
- Team Harborside, Sagan Harborside Sotheby's International Realty
- See more homes for sale inWenhamTake a look
Skip to first item
New Listings near 59 Walnut Rd
Skip to last item
- Kyle Kaagan Team, Gibson Sotheby's International Realty
- Lanse Robb, LandVest, Inc., Manchester -by-the-Sea
- Ngoc Anh Goldstein, Leading Edge Real Estate
- John Farrell, Coldwell Banker Realty - Beverly
- Lanse Robb, LandVest, Inc., Manchester -by-the-Sea
- Lanse Robb, LandVest, Inc., Manchester -by-the-Sea
- Candice Fontas, Engel & Volkers By the Sea
- Candice Fontas, Engel & Volkers By the Sea
- Candice Fontas, Engel & Volkers By the Sea
- Candice Fontas, Engel & Volkers By the Sea
- See more homes for sale inWenhamTake a look
Skip to first item
Property Taxes and Assessment
| Year | 2023 |
|---|---|
| Tax | $97,878 |
| Assessment | $5,641,400 |
Home facts updated by county records
Comparable Sales for 59 Walnut Rd
Address | Distance | Property Type | Sold Price | Sold Date | Bed | Bath | Sqft |
|---|---|---|---|---|---|---|---|
0.52 | Single-Family Home | $1,310,000 | 06/15/23 | 4 | 3 | 2,663 | |
0.66 | Single-Family Home | $1,415,000 | 06/28/23 | 4 | 3 | 3,202 | |
0.35 | Single-Family Home | $789,500 | 07/18/23 | 3 | 3 | 1,848 | |
0.64 | Single-Family Home | $998,000 | 03/28/24 | 4 | 3 | 2,577 | |
0.83 | Single-Family Home | $1,027,500 | 01/12/24 | 4 | 3 | 3,450 | |
0.79 | Single-Family Home | $875,000 | 05/08/23 | 5 | 3 | 2,146 | |
0.83 | Single-Family Home | $965,000 | 11/17/23 | 3 | 3 | 2,803 | |
1.06 | Single-Family Home | $1,670,000 | 10/12/23 | 3 | 4 | 4,313 | |
0.33 | Single-Family Home | $700,000 | 11/17/23 | 2 | 2 | 1,134 | |
0.80 | Single-Family Home | $857,500 | 01/16/24 | 5 | 2 | 2,712 |
What Locals Say about Wenham
- Knestro14
- Prev. Resident
- 4y ago
"I take the train in. I can walk to the train so it’s convenient. Otherwise, I drive. It’s a great place to live and I recommend it to anyone commuting to the city. The drive is more difficult but doable if commuting in off hours. "
- anonymous
- Resident
- 4y ago
"Easy walk or drive to commuter rail; 50 mins to Boston on train, 30 mins via car with no traffic, 60-90 mins during rush hour"
- Marshunda
- Resident
- 5y ago
"There is absolutely NO diversity in the neighborhood. No ethnic or economic diversity. The schools may be good, but the teachers can't afford to live in the area. The majority of the best teachers live at least 20 minutes away."
LGBTQ Local Legal Protections
LGBTQ Local Legal Protections
The Sarkis Team, Douglas Elliman Real Estate - The Sarkis Team
The property listing data and information set forth herein were provided to MLS Property Information Network, Inc. from third party sources, including sellers, lessors and public records, and were compiled by MLS Property Information Network, Inc. The property listing data and information are for the personal, non commercial use of consumers having a good faith interest in purchasing or leasing listed properties of the type displayed to them and may not be used for any purpose other than to identify prospective properties which such consumers may have a good faith interest in purchasing or leasing. MLS Property Information Network, Inc. and its subscribers disclaim any and all representations and warranties as to the accuracy of the property listing data and information set forth herein.
The listing broker’s offer of compensation is made only to participants of the MLS where the listing is filed.
The listing broker’s offer of compensation is made only to participants of the MLS where the listing is filed.
59 Walnut Rd, Wenham, MA 01984 is a 5 bedroom, 6 bathroom, 10,200 sqft single-family home built in 1898. This property is currently available for sale and was listed by MLS PIN on Sep 5, 2023. The MLS # for this home is MLS# 73155167.
